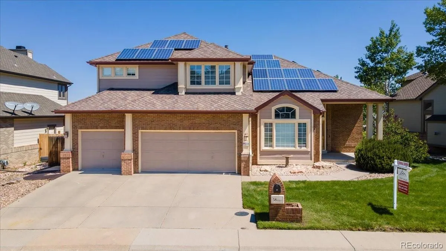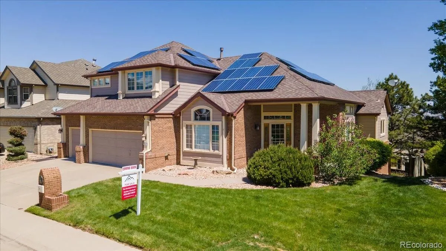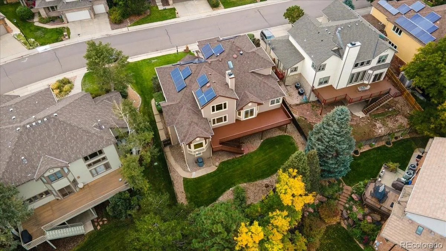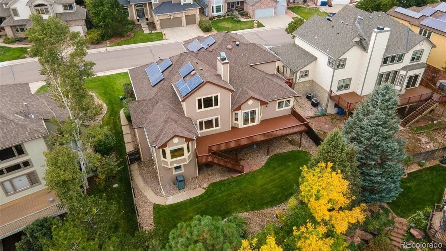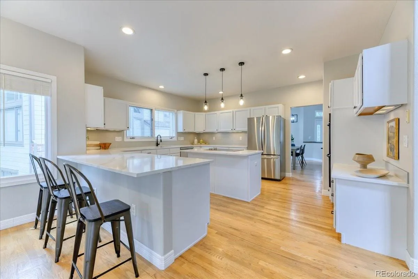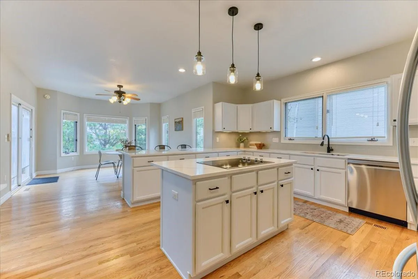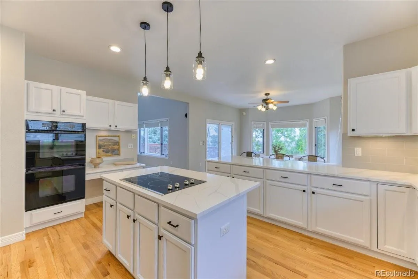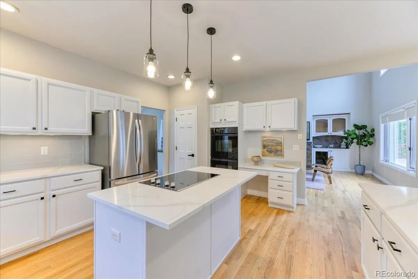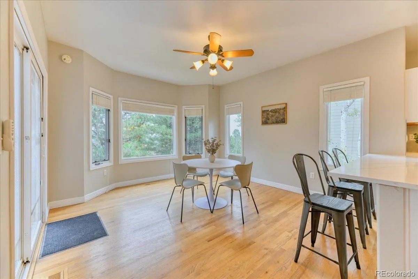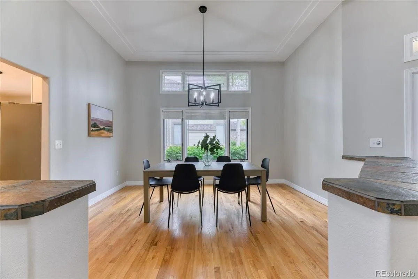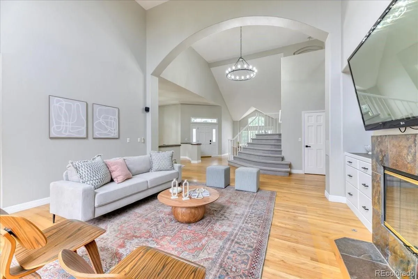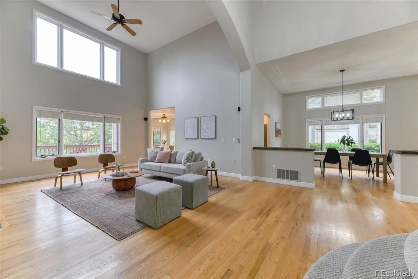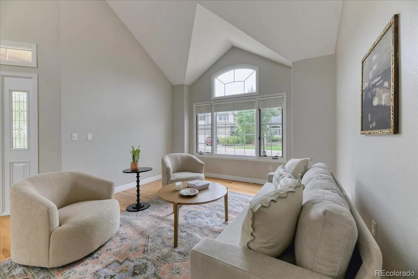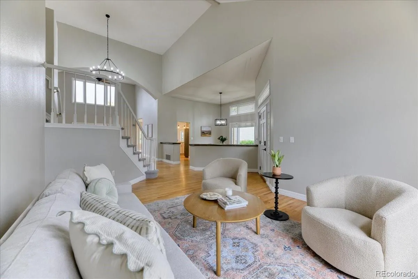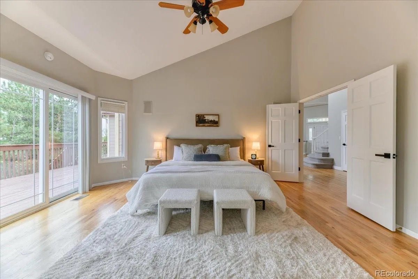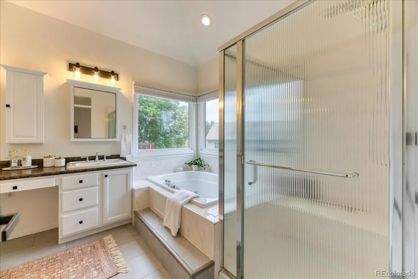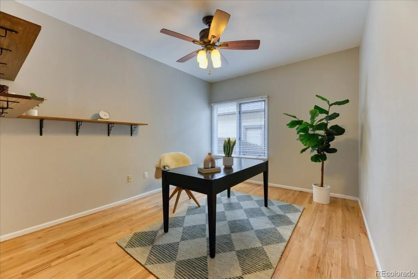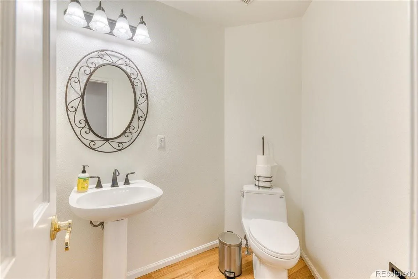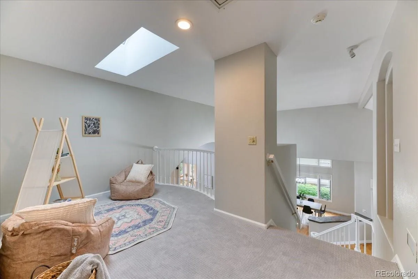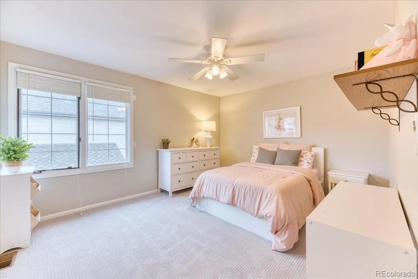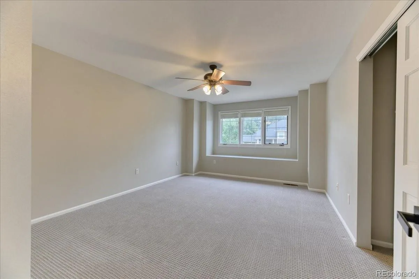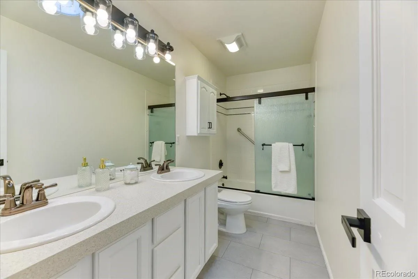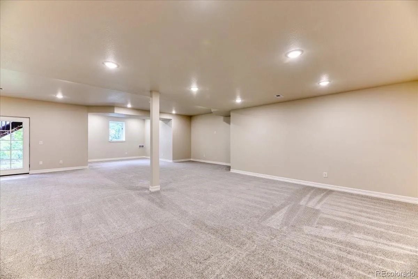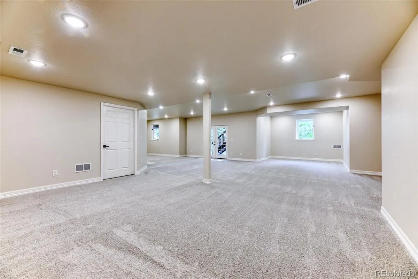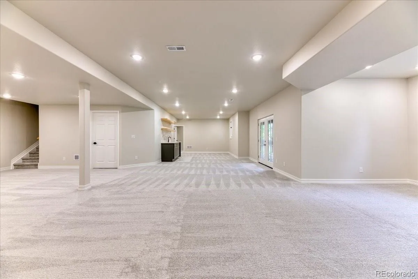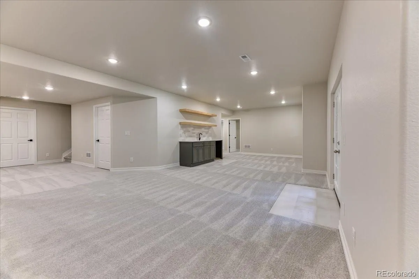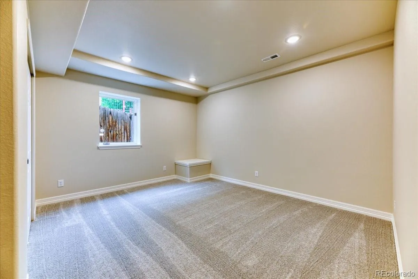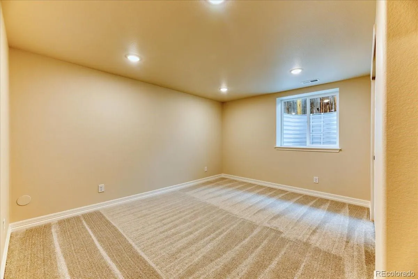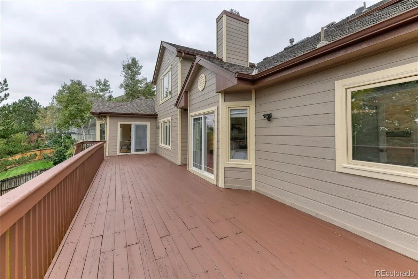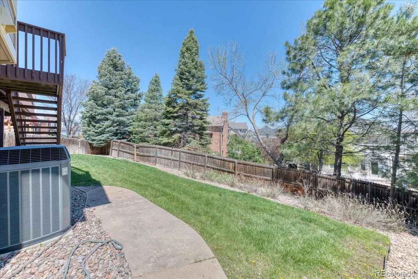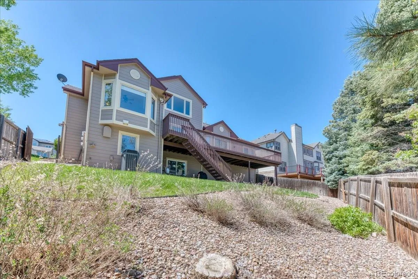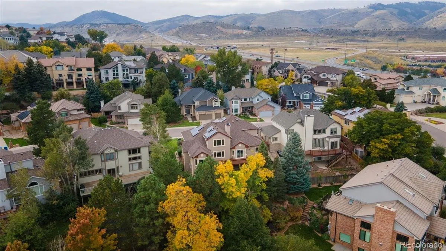Metro Denver Luxury Homes For Sale
* PRICE ADJUSTMENT! *Welcome to this beautifully revamped gem in Mesa View Estates, boasting a whopping 5,353 square feet of living with newly crafted basement extravaganza with its walk-out feature. This spotless beauty has a fantastic floor plan AND mountain views! The grand vaulted ceilings and expansive windows let the sunshine waltz through the home. On the main floor, the primary suite is a dream with a huge walk-in closet, a jetted tub in the 5-piece bath, fresh paint, and sliding doors out to the deck! Inside, there’s new paint, snazzy kitchen counters, and a fabulous island cooktop. The updated eat-in kitchen opens to a vast deck with new paint. The living room cozies up to the family room, with gas fireplace, built-in cabinets, a wall-mounted TV, and surround sound speakers. The main floor also includes a spacious office, lovely powder bath, and mud room / laundry room. Upstairs, a loft gazes over the main floor, accompanied by three large bedrooms with partial mountain views and an updated bath with double sinks, new paint, and glass doors for the tub/shower. Downstairs, the massive newly redesigned basement is perfect for guests, recreational fun or movie binging. The three-car garage is a treasure, featuring an electric vehicle charger, workspace, and storage galore. With a new roof and fresh exterior paint in 2018, this house is as spruced up as it gets! Nestled in a quiet cul-de-sac, you’re just minutes from the Green Mountain trailhead, Kyffin Elementary, a community pool, park, and tennis courts. Plus, you’re a hop, skip, and a jump from highways, light rail, dining, shopping, entertainment, Golden, and Denver. This one is worth a look!

