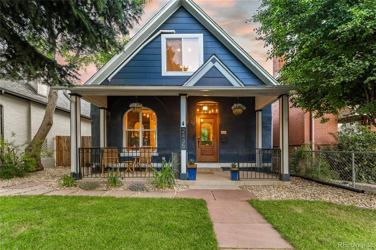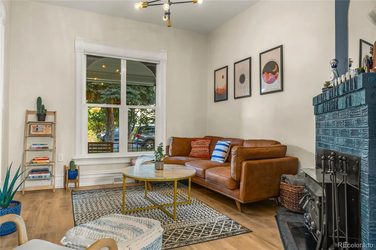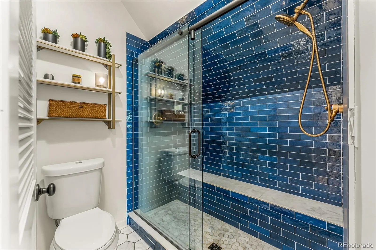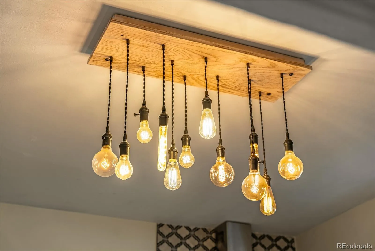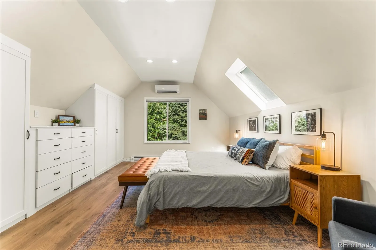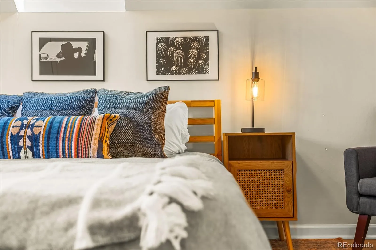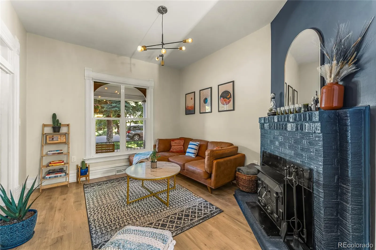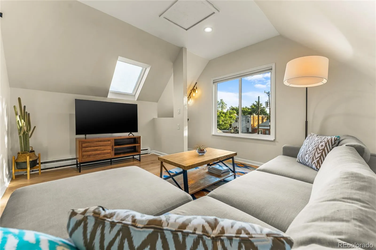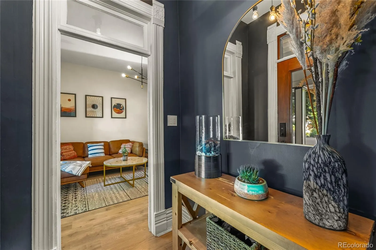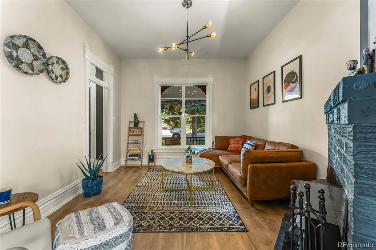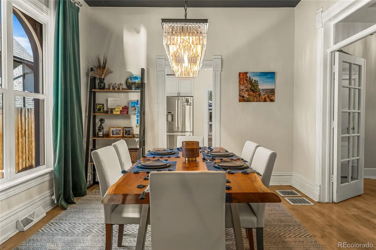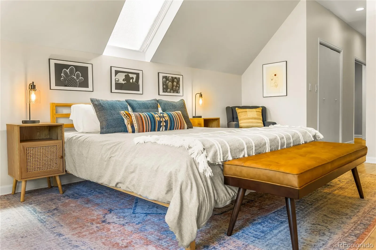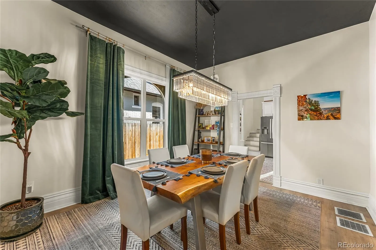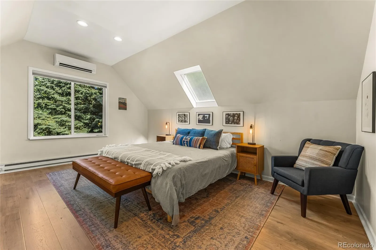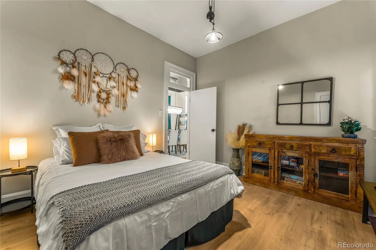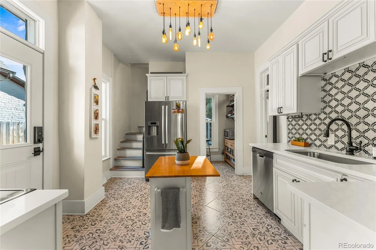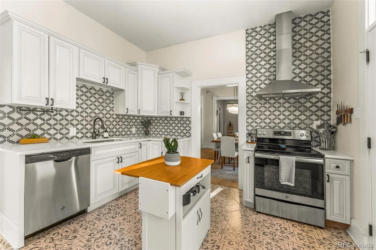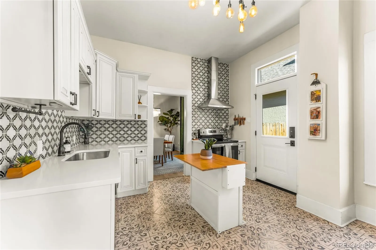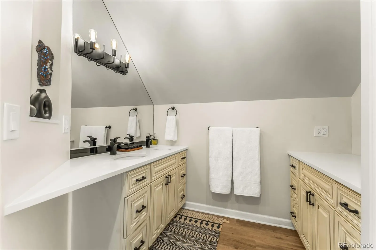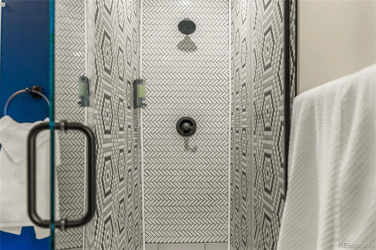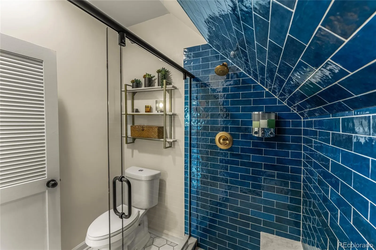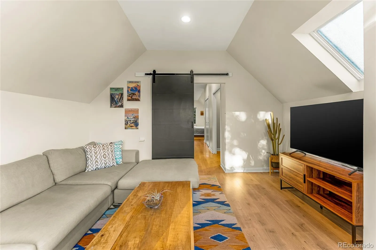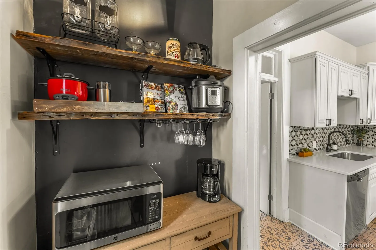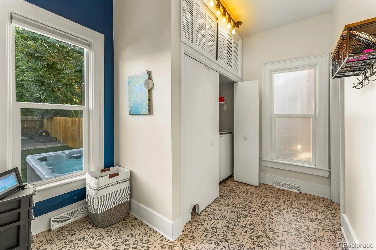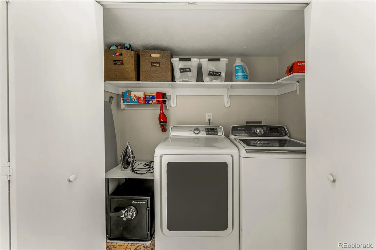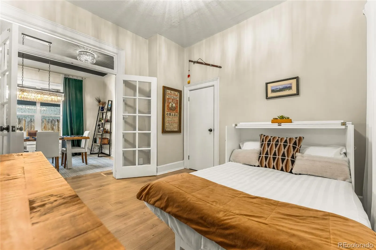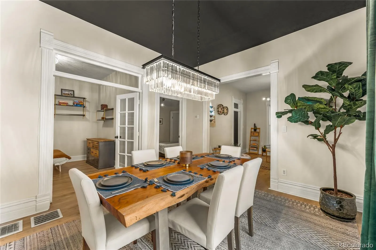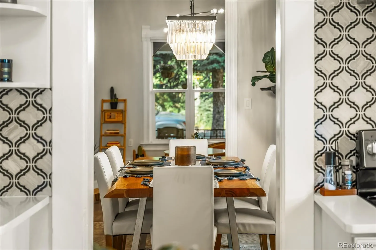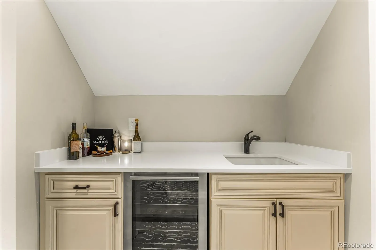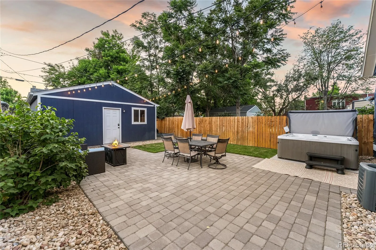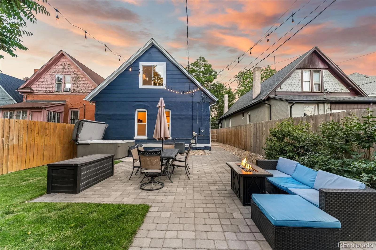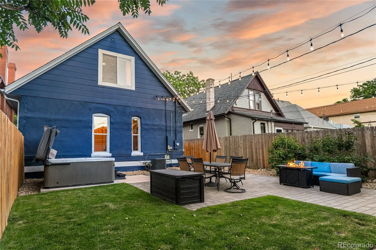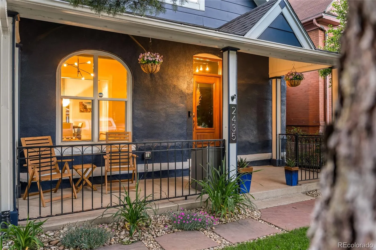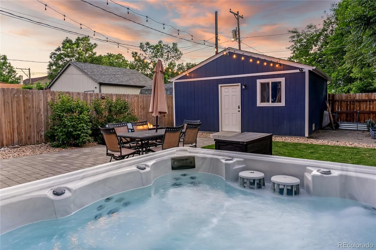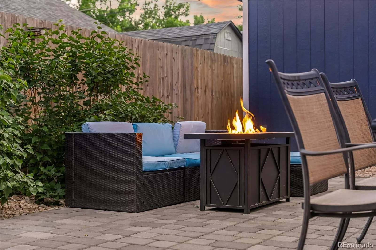Metro Denver Luxury Homes For Sale
Property Description
This beautifully updated Victorian home blends old-school charm with today’s luxury. Tucked away on a quiet street in one of Denver’s most desirable neighborhoods, it’s just steps from awesome restaurants, cozy cafes, unique shops, City Park, the Denver Museum of Nature & Science, and the Denver Zoo. With a spacious 2-car garage and owned solar panels, the home offers energy efficiency that compliments the home’s modern upgrades. This historic blue beauty is a rare chance to live in style while enjoying all the perks of city life!
Features
: Electric, Forced Air, Baseboard
: Air Conditioning-Room
: Unfinished
: Wood Burning
: Carbon Monoxide Detector(s), Smart Locks
: Covered, Front Porch, Patio
: 2
: Dryer, Dishwasher, Disposal, Microwave, Range, Refrigerator, Range Hood, Washer, Gas Water Heater, Oven, Bar Fridge
: Victorian
: Concrete, Insulated Garage
: Shingle
: Public Sewer
Address Map
CO
Denver
Denver
80205
Gilpin
2435
Street
W105° 1' 57''
N39° 45' 9.6''
N
Additional Information
: Brick
Whittier E-8
: Garden, Spa/Hot Tub
1
: Tile, Vinyl
2
Manual
: Smoke Free, Smart Thermostat, Hot Tub
Yes
Yes
1031 Exchange, Cash, Conventional, FHA, Jumbo, Other, VA Loan
: Level
Whittier E-8
Campfire Real Estate, LLC
2351-10-019
: None
: House
Whittier
$4,244
2024
: Cable Available, Electricity Available, Natural Gas Available, Phone Available, Electricity Connected, Natural Gas Connected, Internet Access (Wired)
: Skylight(s)
U-SU-B1
10/24/2025
1769
Active
Denver 1
Denver 1
Denver 1
11/01/2025
10/24/2025
Public
: Two
Whittier
2435 N Gilpin Street, Denver, CO 80205
3 Bedrooms
2 Total Baths
1,769 Square Feet
$875,000
Listing ID #5418262
Basic Details
Property Type : Residential
Listing Type : For Sale
Listing ID : 5418262
Price : $875,000
Bedrooms : 3
Rooms : 6
Total Baths : 2
3/4 Bathrooms : 2
Square Footage : 1,769 Square Feet
Year Built : 1888
Lot Area : 4,720 Acres
Lot Acres : 0.11
Property Sub Type : Single Family Residence
Status : Active
Originating System Name : REcolorado
Agent info
Mortgage Calculator
Contact Agent

