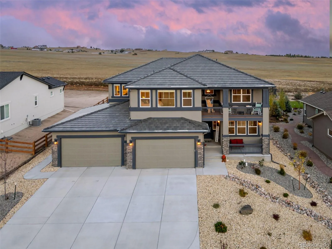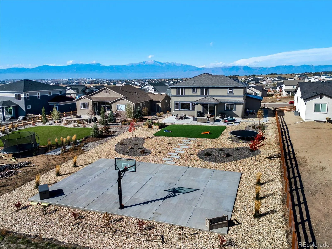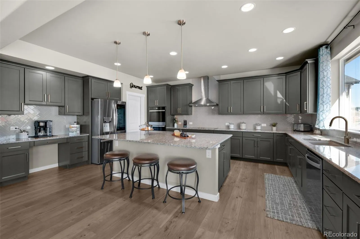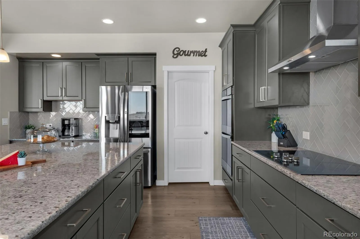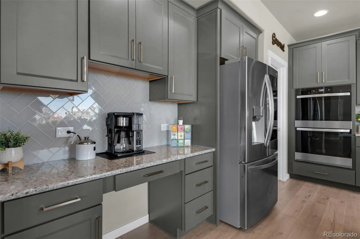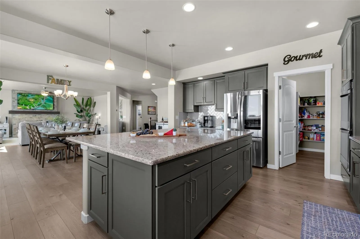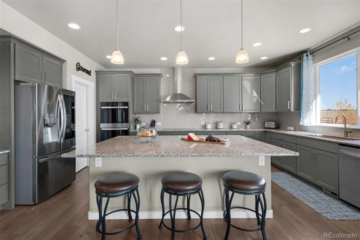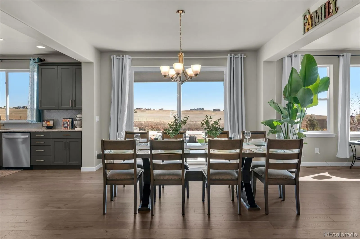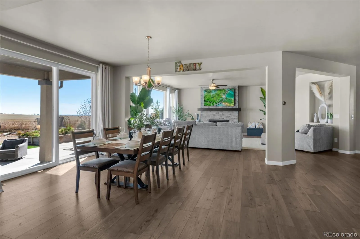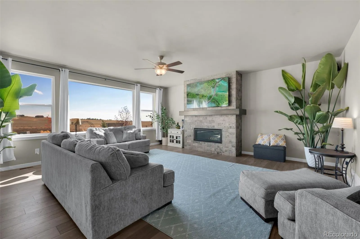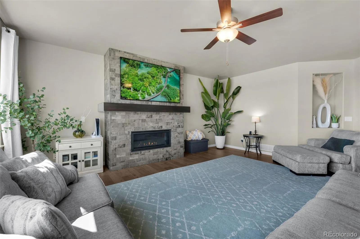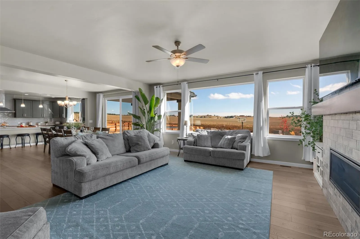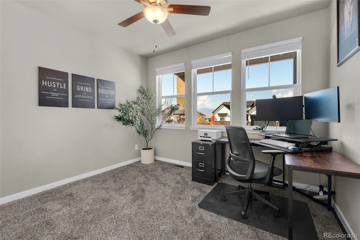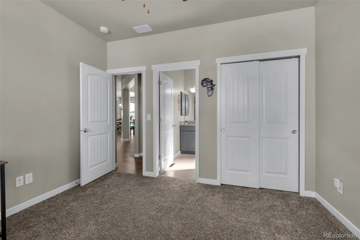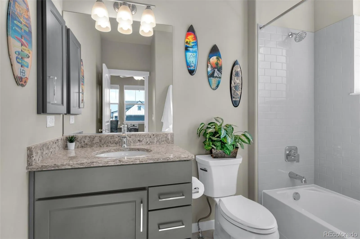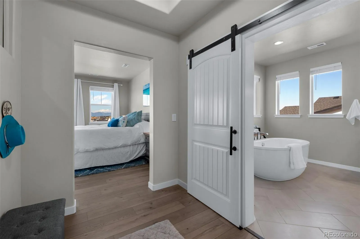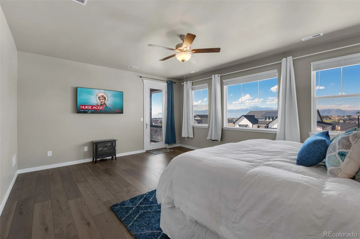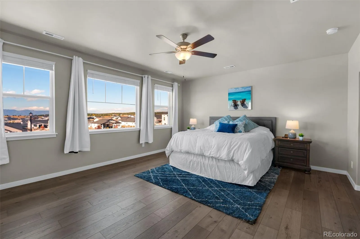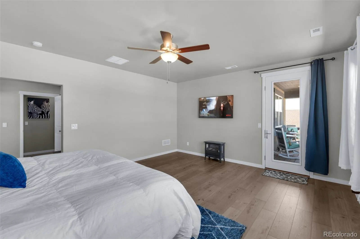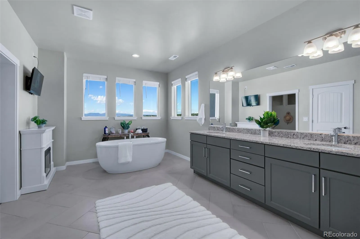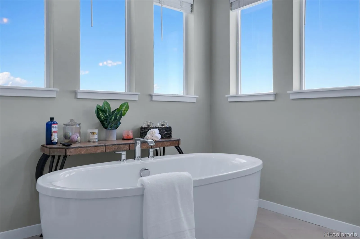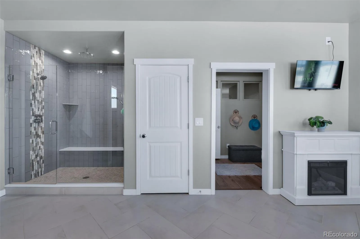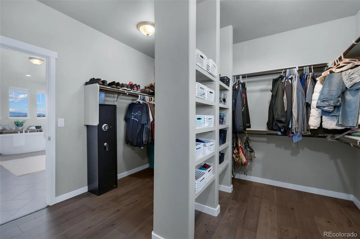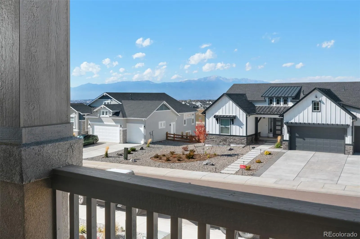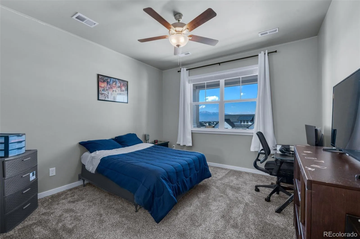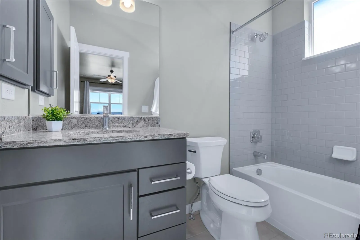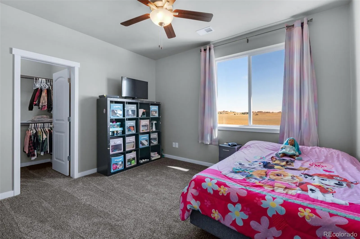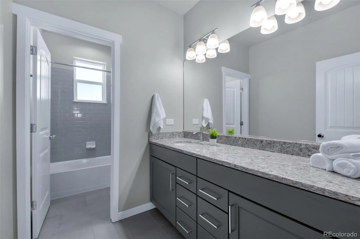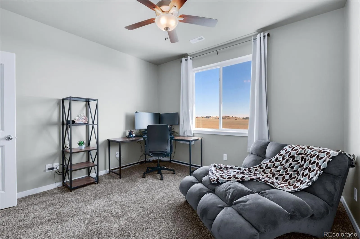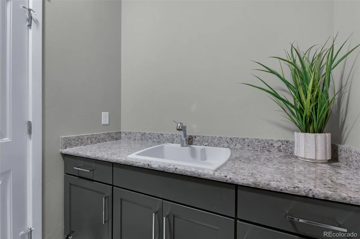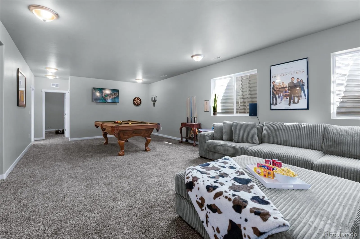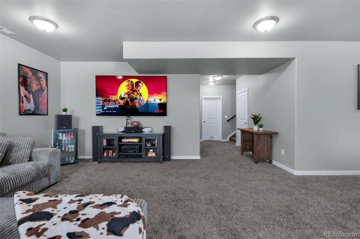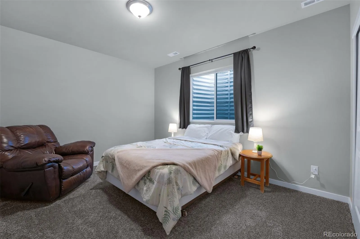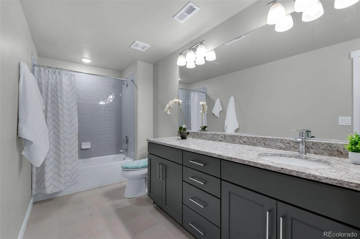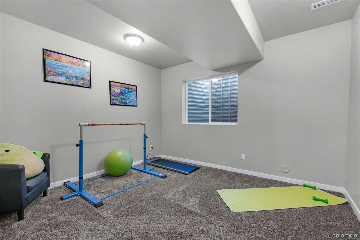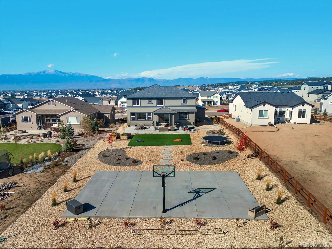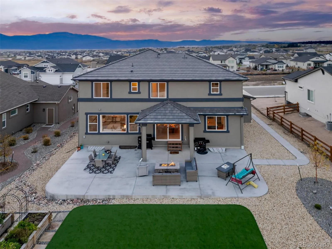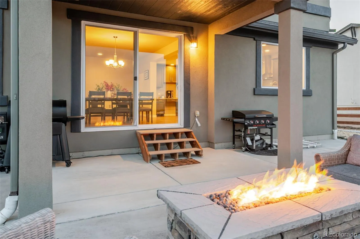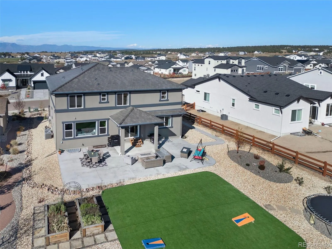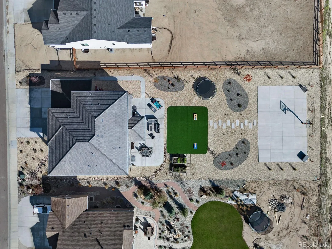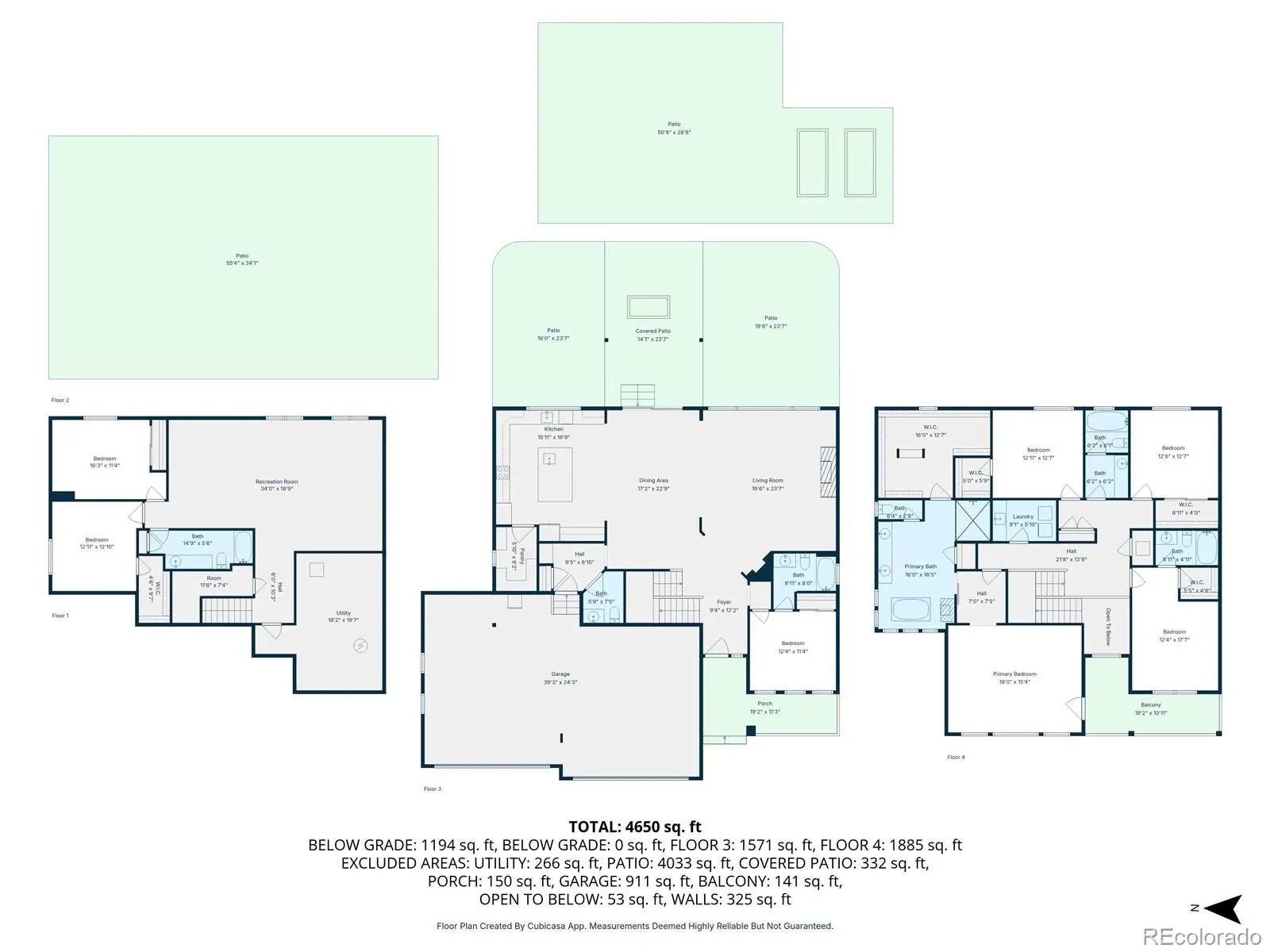Metro Denver Luxury Homes For Sale
Welcome Home To A Place Where Every Detail Whispers Comfort, Elegance, And Thoughtful Design~Only Two Years Old, This Masterpiece Seamlessly Blends Modern Sophistication With The Warmth Of True Colorado Living~Hand-Troweled Walls Throughout And Luxury Vinyl Plank Flooring Grace Most Of The Main Level~With Seven Bedrooms, There’s Room For Everyone And Everything—From A Home Office To A Cozy Guest Retreat Or Gym~Main Level Bedroom With Ensuite Bath Offers Flexibility For Loved Ones Or Guests~The Heart Of The Home Is The Gourmet Kitchen, Designed For Both Everyday Moments And Grand Gatherings~Enjoy Double Ovens (One With Air Fry And Convection), Stunning Island With Seating, Walk-In Pantry, Soft-Close Cabinetry, Under Cabinet Lighting, 42” Uppers + More~Open Layout Flows Effortlessly To A Grand Dining Area, Perfect For Holiday Feasts, And A Spacious Living Room Centered Around A Floor-To-Ceiling Fireplace With A Sleek Linear Design~Upstairs, The Primary Suite Is A Private Sanctuary With Its Own Foyer, Spa-Like Bath With Soaking Tub, Dual Sinks, Granite Counters, Tile Floor, And A Luxury, Multi-Jet Shower With Rain Head~19 X 16 Bedroom Opens To A Private Deck With Magnificent Mountain Views—The Perfect Spot To Watch The Sunset And Unwind~Finished Basement With 9’ Ceilings Provides A Huge Rec Room With Space For Movies, Games, Or Billiards~Enjoy Peace Of Mind With 2 Furnaces, 2 AC Units, 75-Gallon Water Heater With Recirculation Pump, Radon Mitigation, And Leak Detection System~Laundry Room Is A Dream Come True With Sink, Granite Counter Plus Washer, And Dryer Incl~Step Outside To Your Outdoor Oasis With 1,200 Sq Ft Of Patio Space, Gas Firepit, Basketball/Pickleball Court, Raised Garden Beds, Low Maintenance Artificial Turf (Well Over 100,000 Spent On Landscaping)~4-Car Garage With EV Charger Outlet Completes This Picture Of Perfection~Set On Nearly Half An Acre, Short Drive To Shopping, Dining, And Comfortable Commute To Military Bases~This Isn’t Just A House—It’s Home

