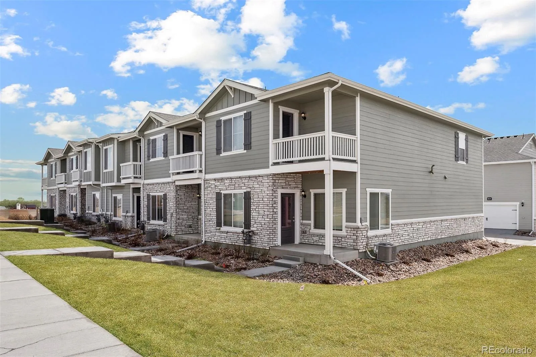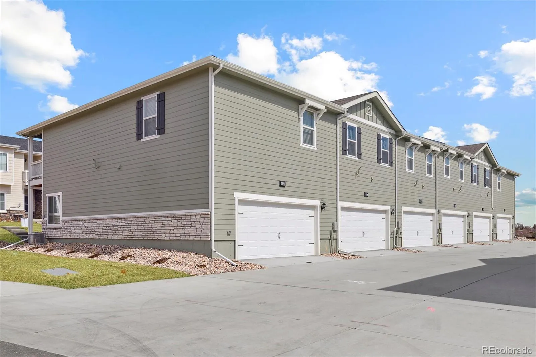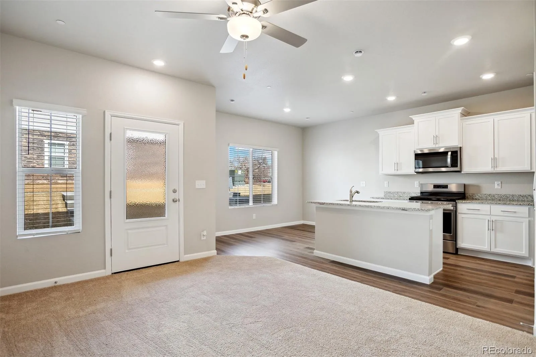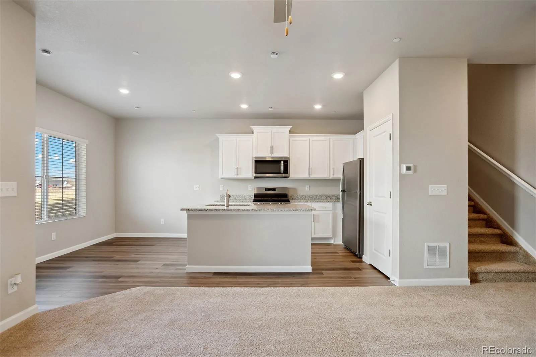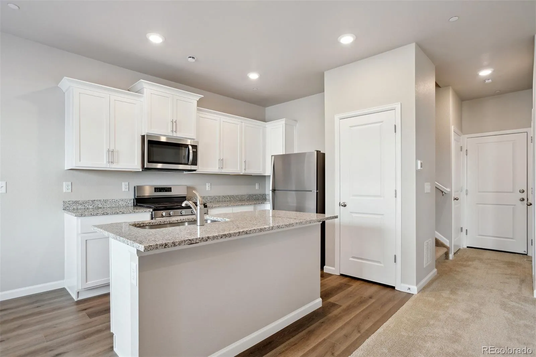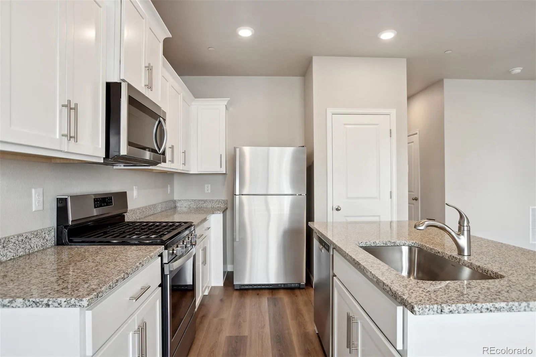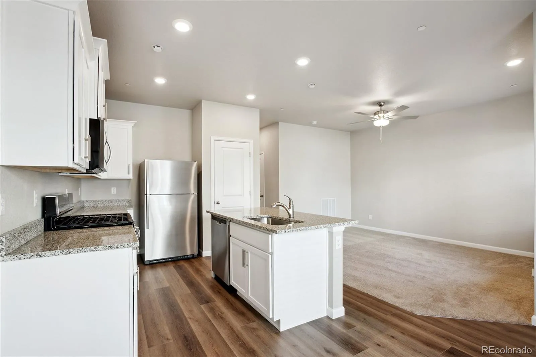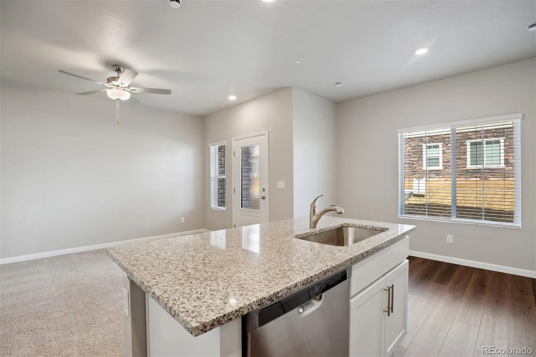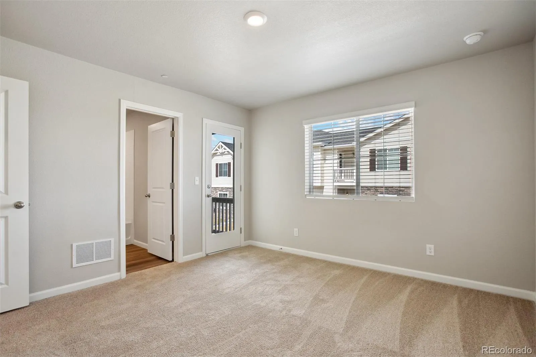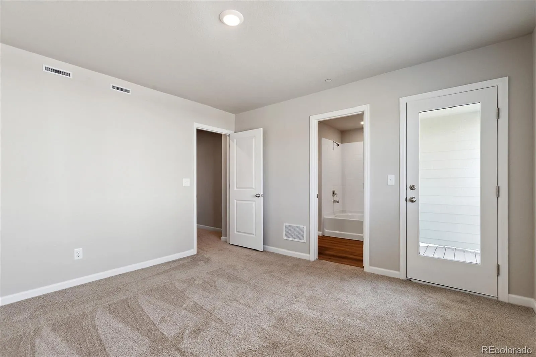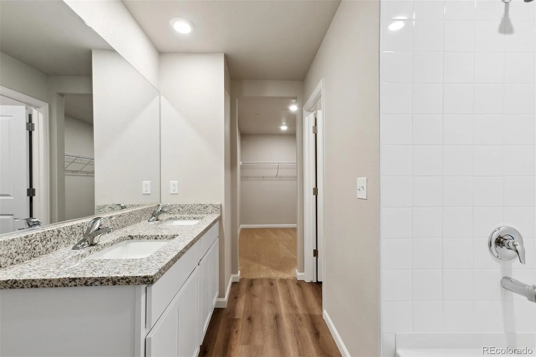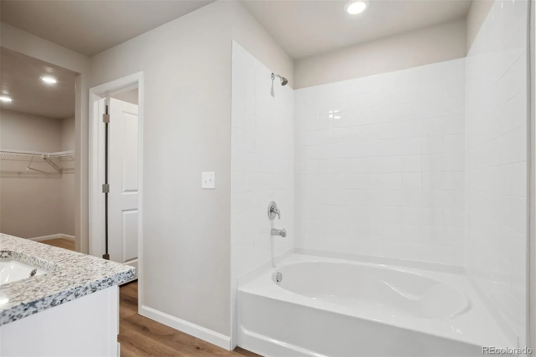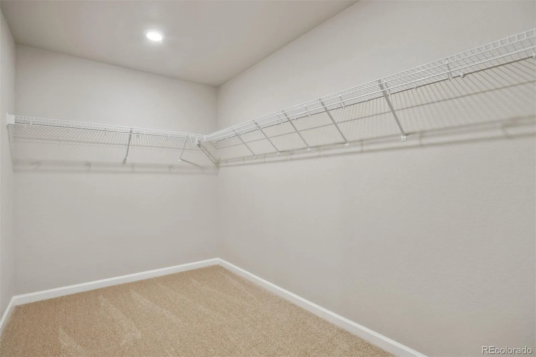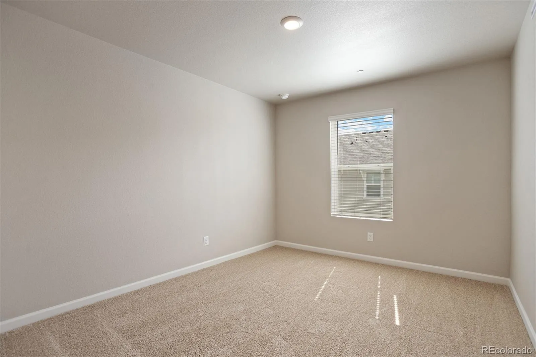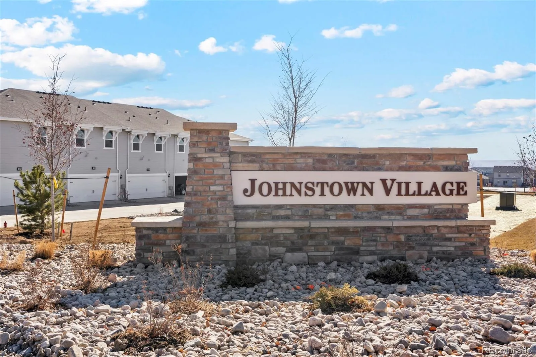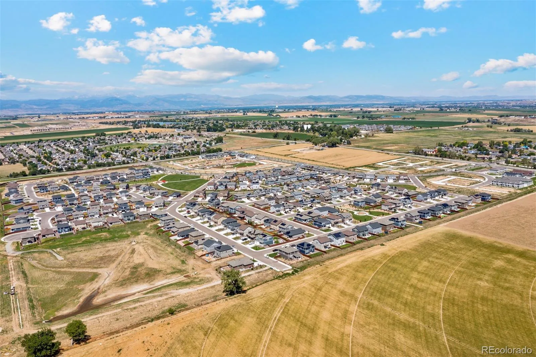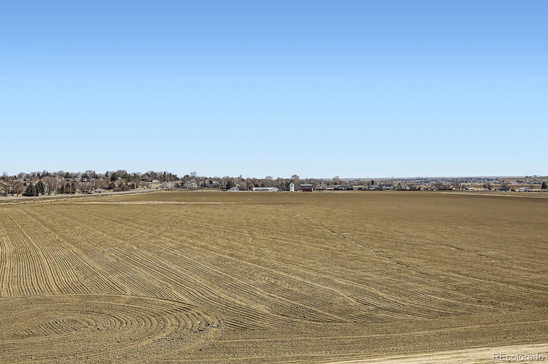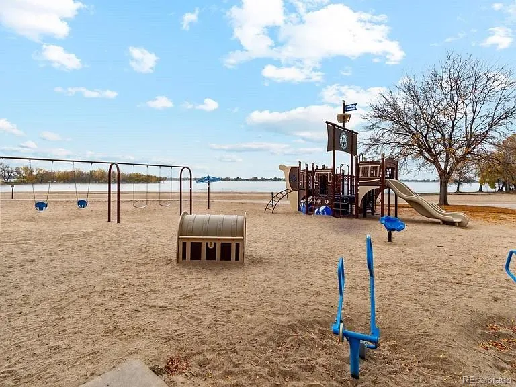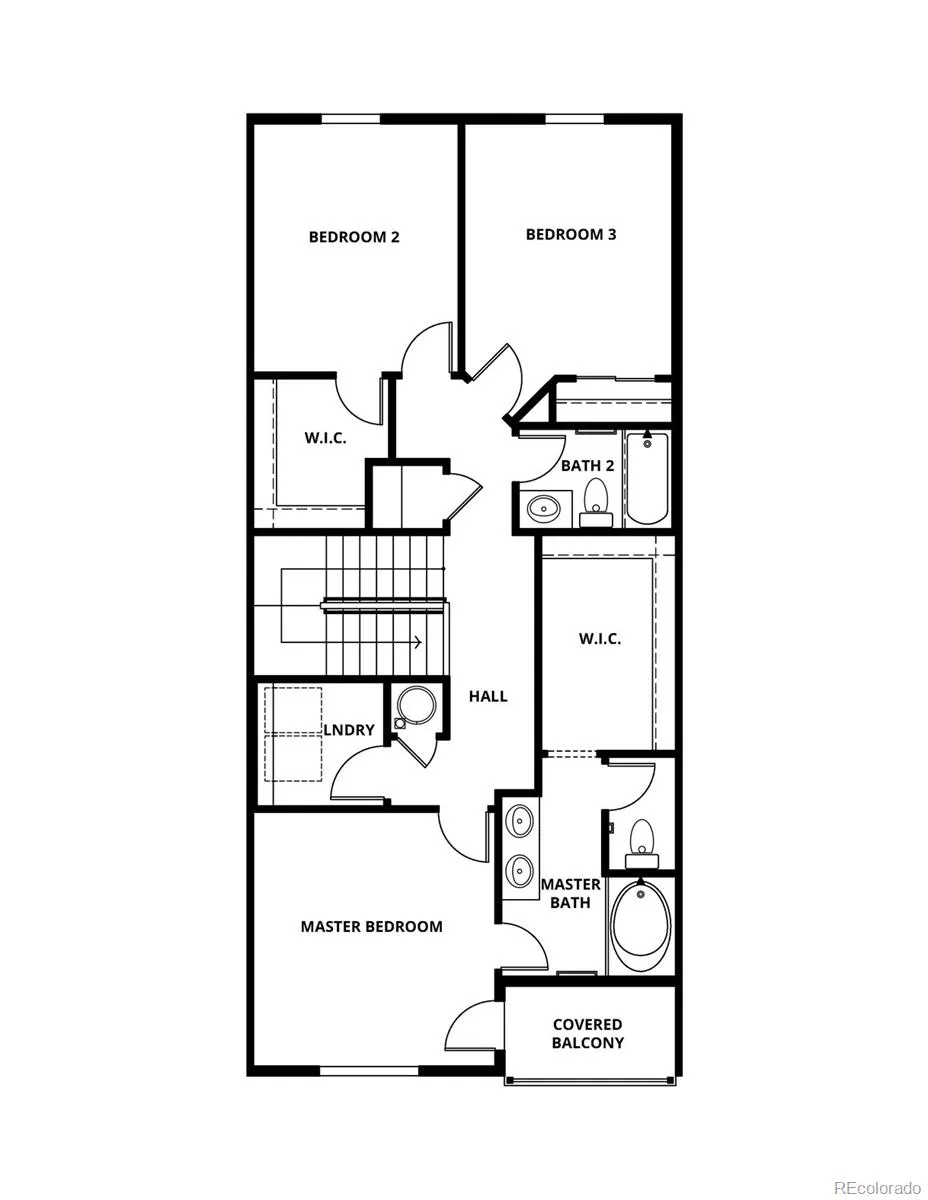Metro Denver Luxury Homes For Sale
The Vail plan is a beautiful 3-bedroom townhome. Built with the LGI Homes’ CompleteHome™ package, this home comes outfitted with a full suite of energy-efficient Whirlpool® appliances, granite countertops, white-wood cabinets with crown molding, luxury wood-style flooring and a Wi-Fi-enabled garage door opener. Featuring an abundance of cabinet and countertop space, as well as the sprawling granite island in the center of the kitchen, the chef-ready kitchen is equipped and ready to make meals special. Tucked away from the other two bedrooms, the master suite of the Vail plan has the privacy and space you need. The spacious room provides the space you desire for all your king-sized furniture. Enjoy plenty of natural light from the large window, and the privacy of an en suite bathroom. The master bath comes with a granite countertop, plenty of cabinet space and a roomy walk-in closet.

