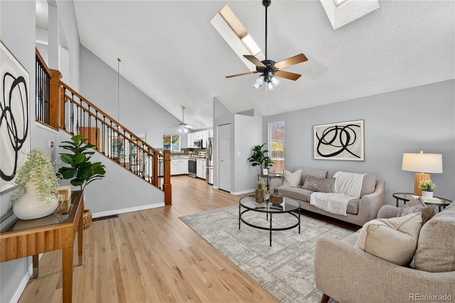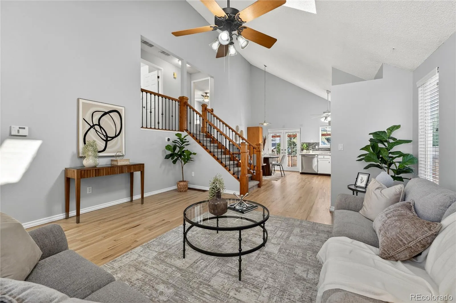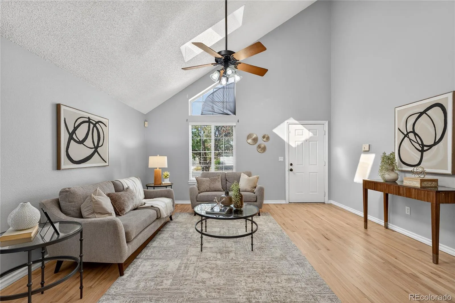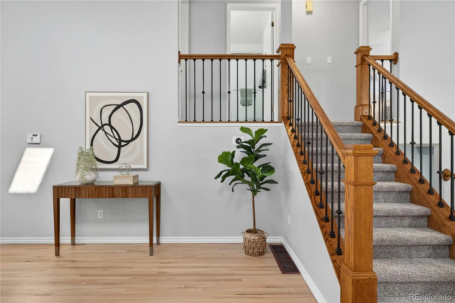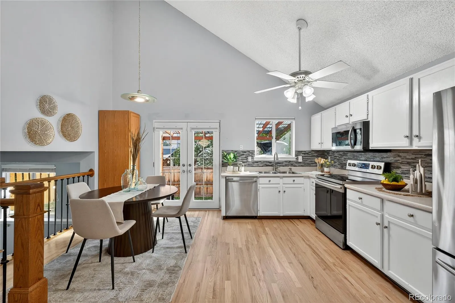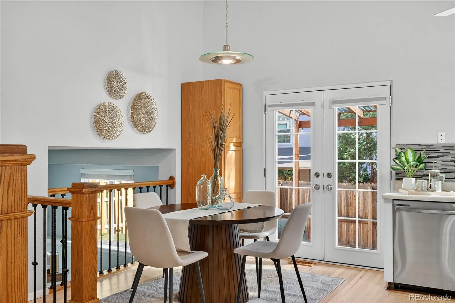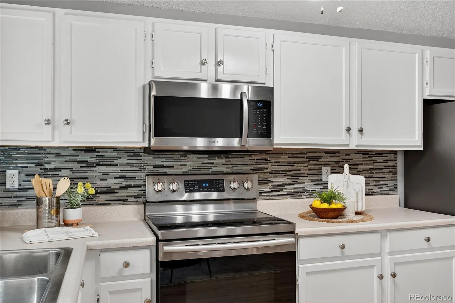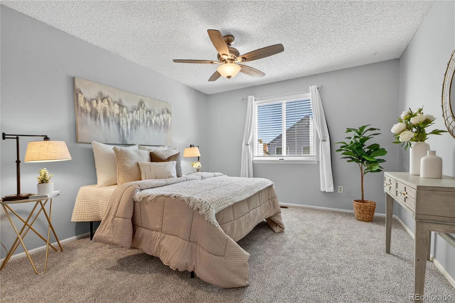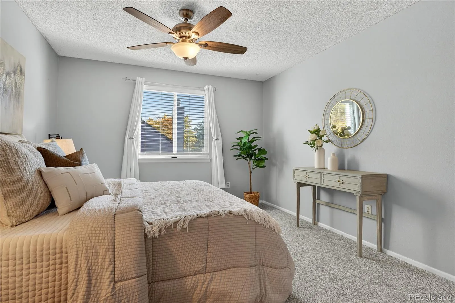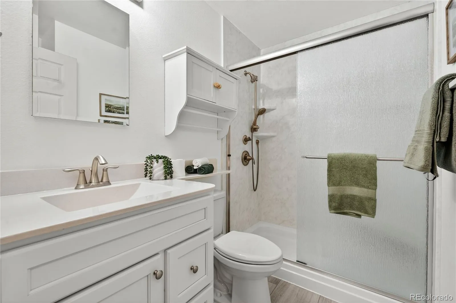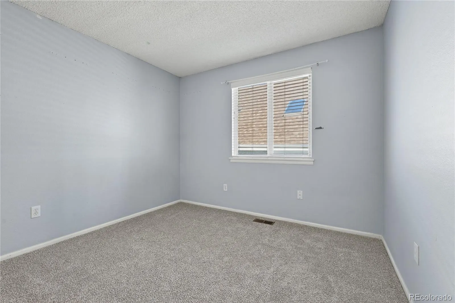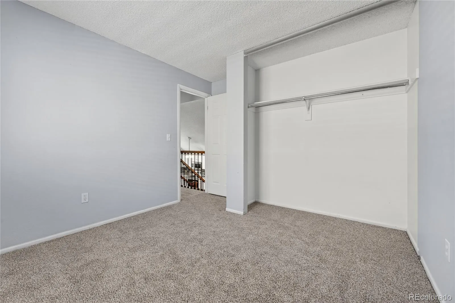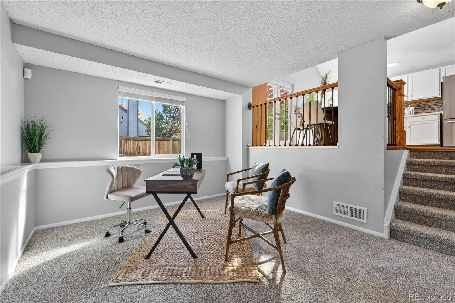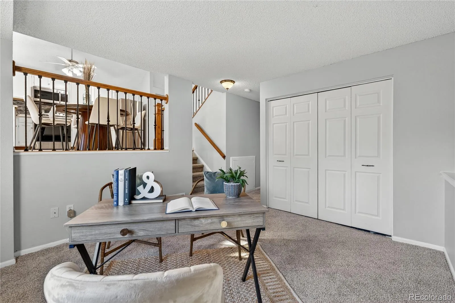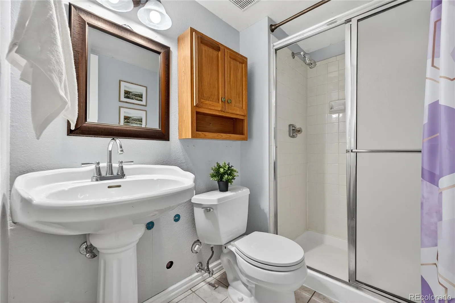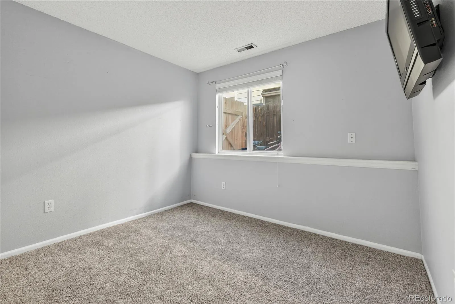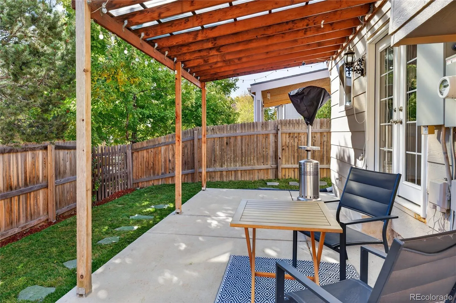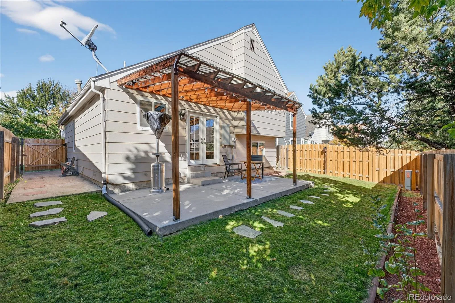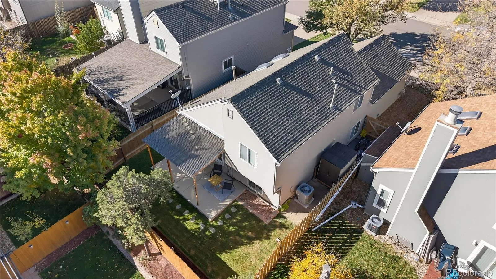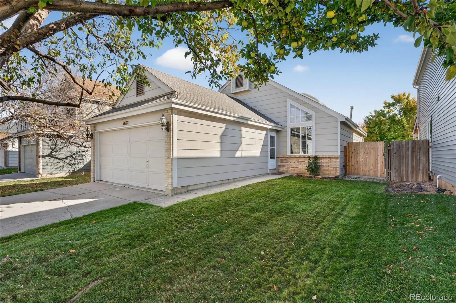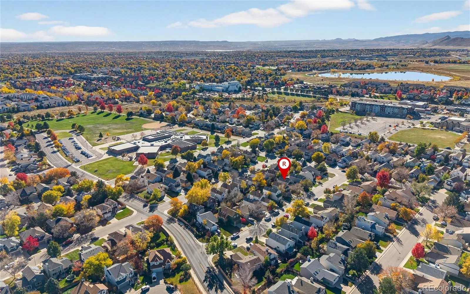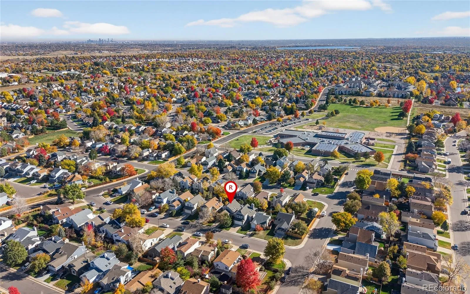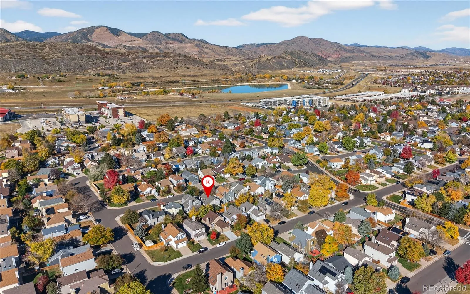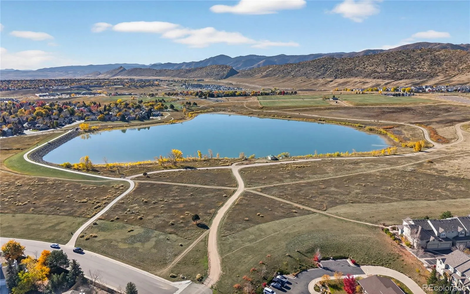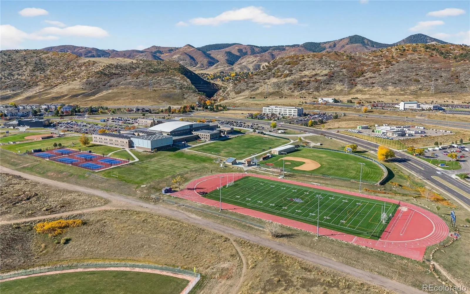Metro Denver Luxury Homes For Sale
This charming and inviting home is nestled in a thriving tree-lined Littleton neighborhood where tranquility and community come together. Step inside to an open main level that immediately catches your eye with sleek hardwood flooring and a bright living room featuring soaring vaulted ceilings and skylights that bathe the space in natural light, creating a warm and uplifting atmosphere. The gorgeous kitchen is a true centerpiece with abundant cabinet space and a cozy eat-in area. Equipped with modern kitchen appliances installed in 2021, it is ready for any culinary adventure. Upstairs, two well-sized bedrooms are thoughtfully separated by a full bathroom, providing privacy and comfort for family or guests. The primary bedroom is a relaxing retreat boasting a spacious walk-in closet. The lower level expands your living space with a versatile bonus area ideal for a second living room, home office, or playroom, plus a convenient laundry closet, an additional bedroom, and another full bathroom to accommodate guests or family needs. This home has been meticulously maintained and thoughtfully updated with recent improvements including a beautifully remodeled bathroom completed in 2024, plush new carpet, and refreshed hardwood floors added in 2025, a brand new electrical panel, a state-of-the-art AC and furnace system installed in 2023, and a reliable new water heater from 2021 ensuring comfort and peace of mind. Step outside to discover a low-maintenance professionally landscaped backyard refreshed in 2025 offering a serene outdoor retreat surrounded by mature trees that enhance the peaceful ambiance. Whether you are entertaining on the patio or enjoying a quiet morning coffee, this backyard is designed for ease and relaxation. Perfectly positioned near C-470, this home offers the ideal blend of quiet neighborhood charm and convenient access to the best Littleton has to offer.


