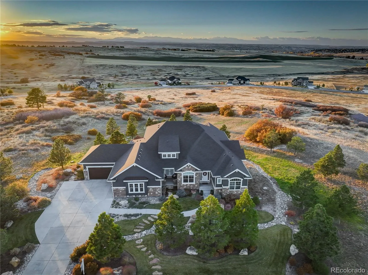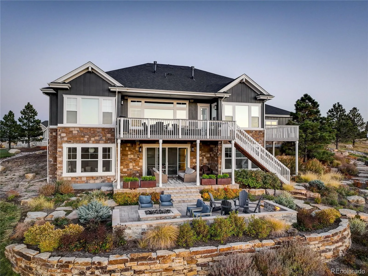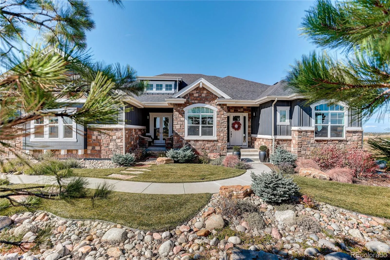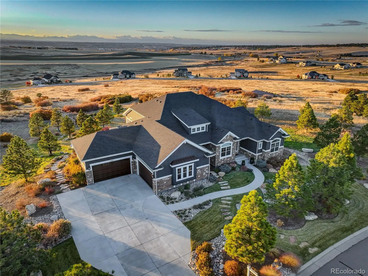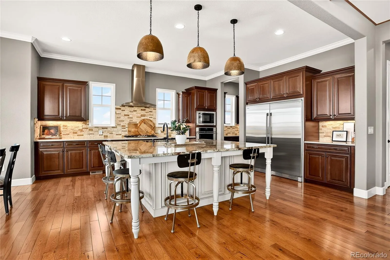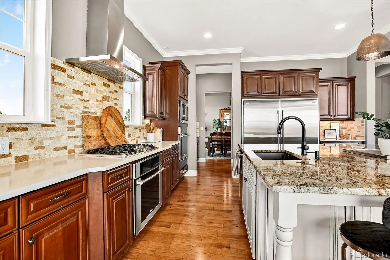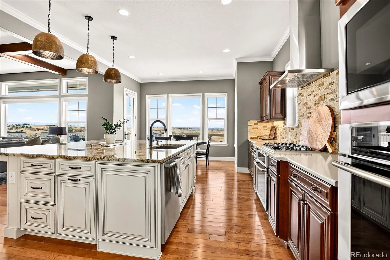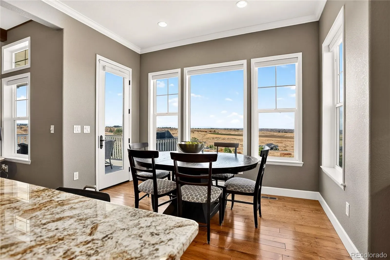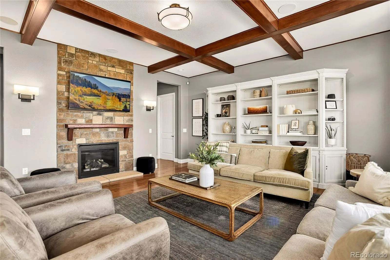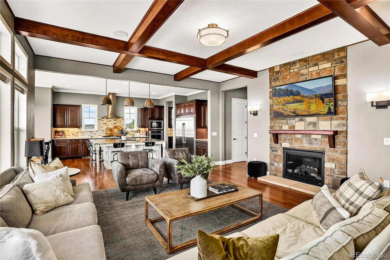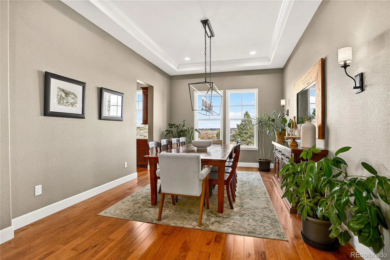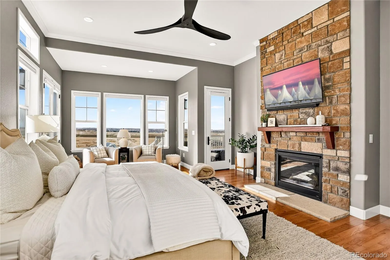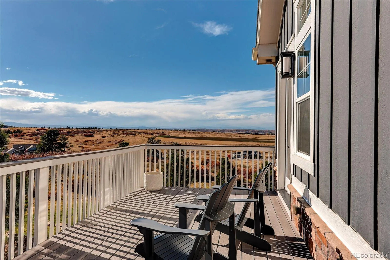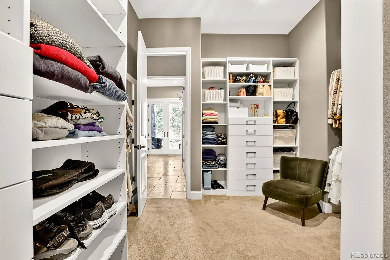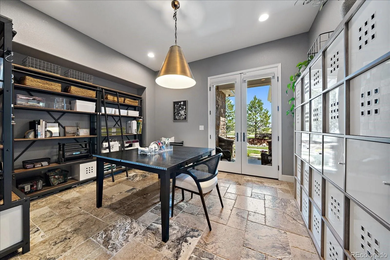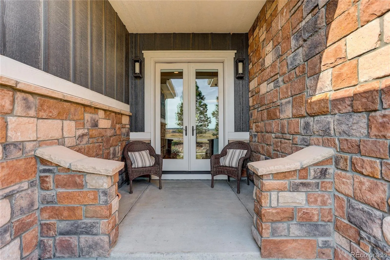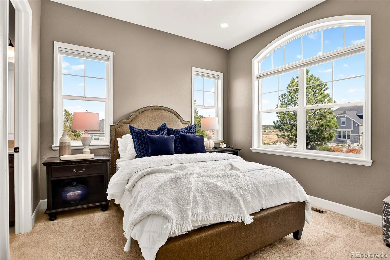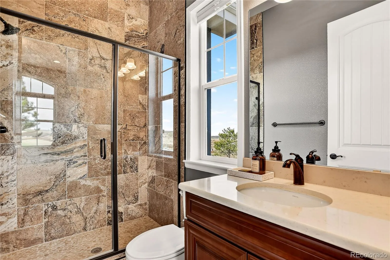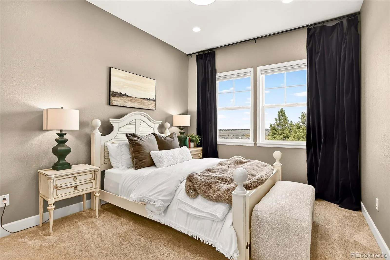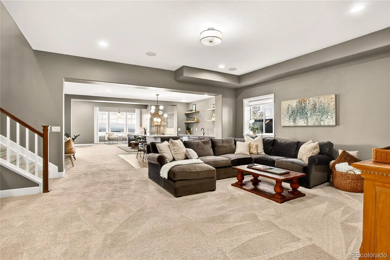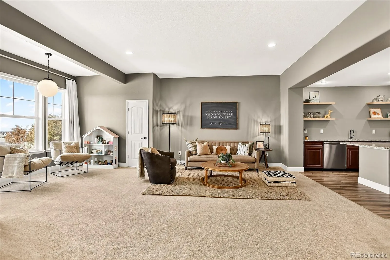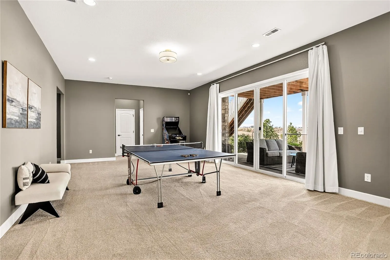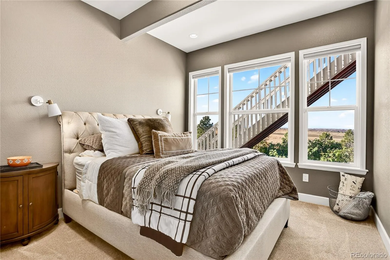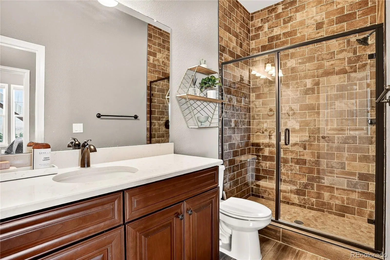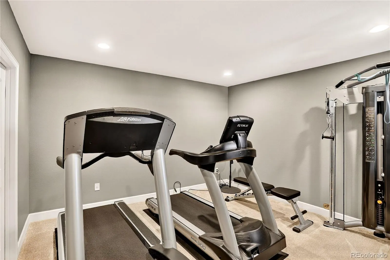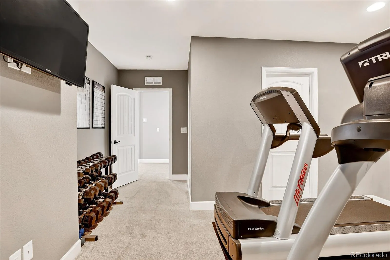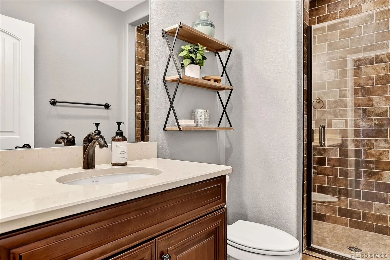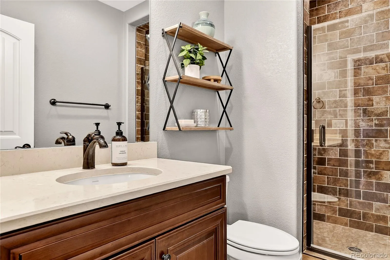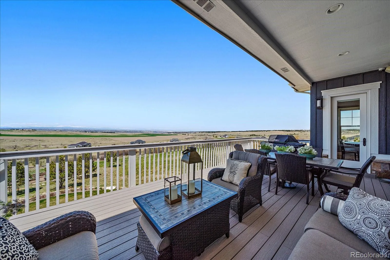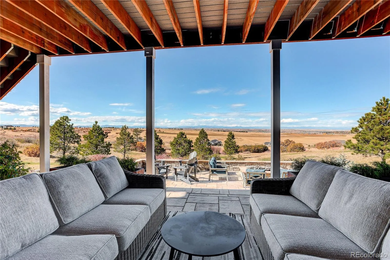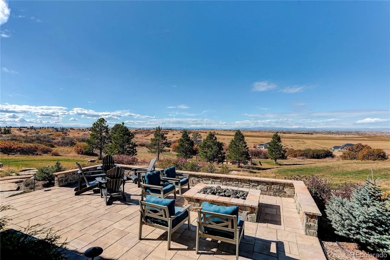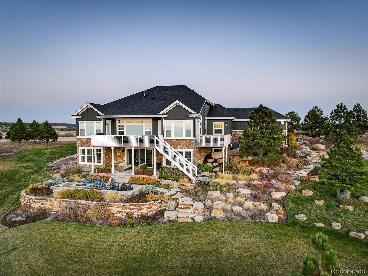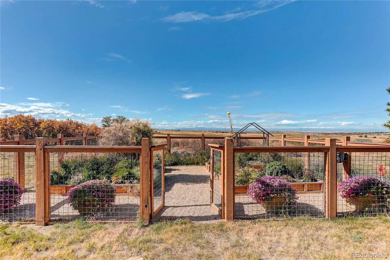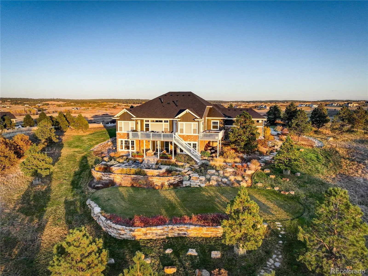Metro Denver Luxury Homes For Sale
Introducing 8980 Red Primrose where breathtaking mountain views, endless open space and elegant design come together on a sprawling 3-acre estate bordering Parker & feeding into highly-rated Parker schools. This 6,500 sq. ft. walk-out ranch blends elevated style with functional luxury offering incredible indoor & outdoor living spaces designed to impress at every turn. Step inside to find a thoughtfully crafted floorplan & timeless finishes that immediately set the tone for gracious living. The gourmet kitchen is a showpiece, complete with high-end appliances, a massive center island & a spacious walk-in pantry. The adjoining great room with coffered ceilings & rustic stone fireplace opens to a wall of windows that perfectly frame sweeping Front Range views – a daily reminder of why Colorado is so special. The primary retreat is a true sanctuary, featuring French doors that lead to a private deck, a cozy fireplace & a spa-worthy en-suite with dual vanities, a stunning hammered copper soaking tub & walk-in shower. The custom closet connects directly to the laundry room for everyday ease. Two additional bedroom suites, a dedicated home office, a versatile bonus room with French doors to a private patio & a well-planned mudroom with built in storage complete the main level. The finished walk-out basement mirrors the beauty above offering 3 additional bedrooms, 2 baths, a media room wired for multiple screens, a well-appointed bar & a spacious rec room opening yet another outdoor entertaining area. Whether hosting summer barbecues, watching the sun set over the Rockies or tending to the fenced garden, this backyard oasis offers a level of privacy & tranquility that’s hard to match. Car enthusiasts will love the oversized 4-car garage, providing ample room for vehicles, tools & toys. With its unparalleled mountain views, easy access to Parker’s amenities, and luxury finishes throughout, this property offers a rare opportunity to experience Colorado living at its finest.

