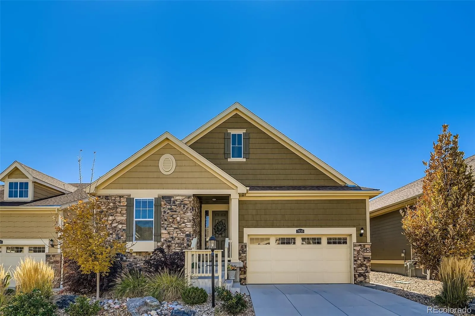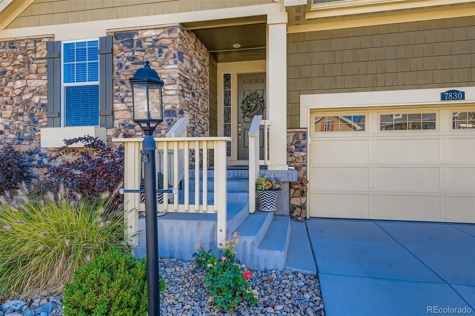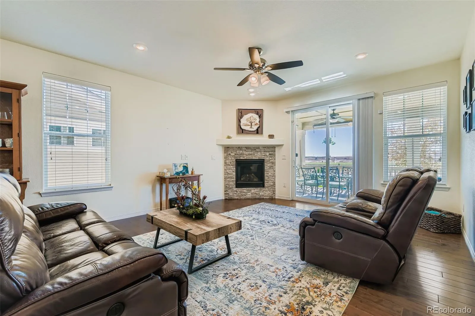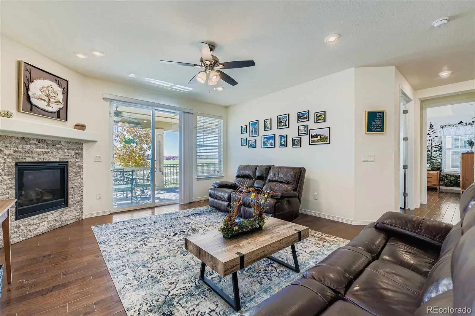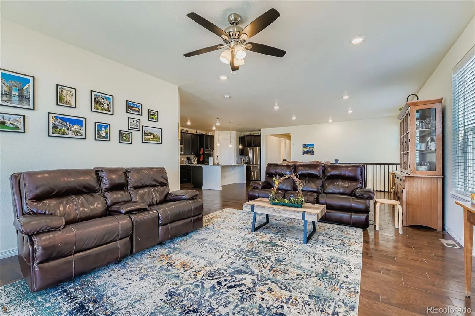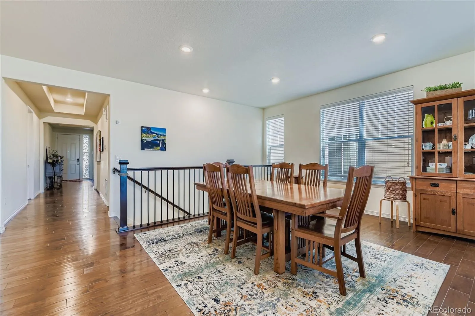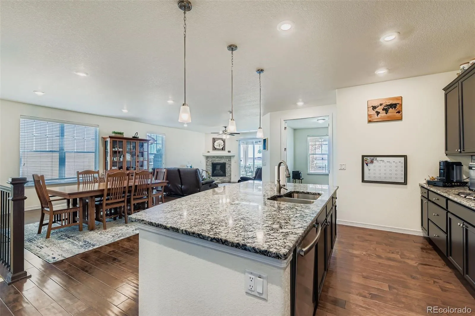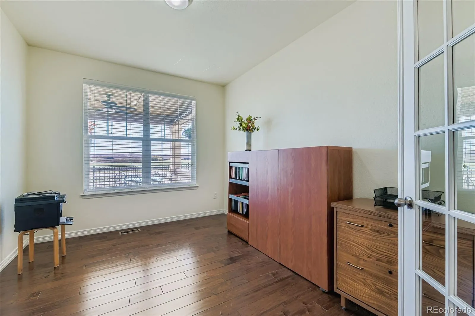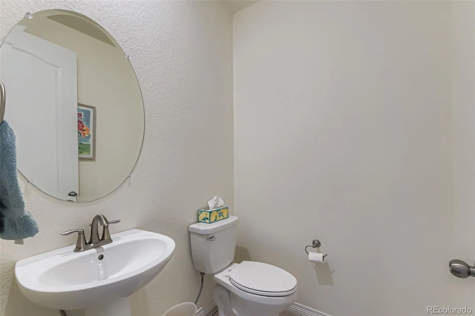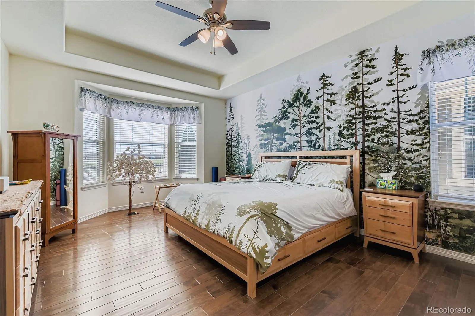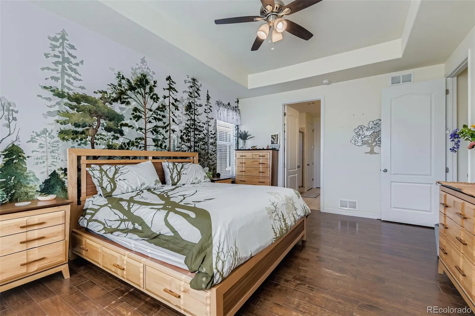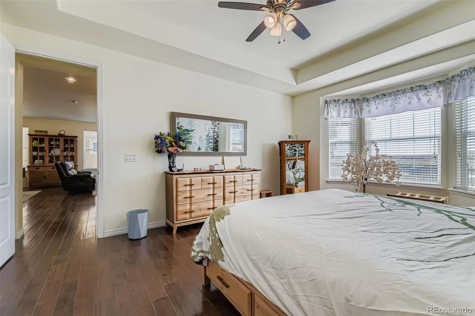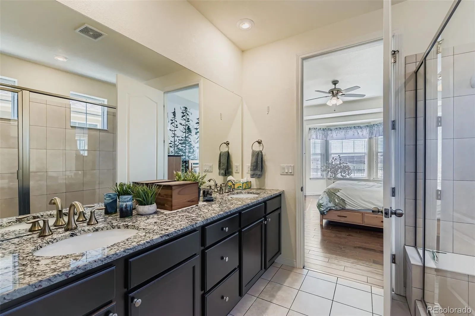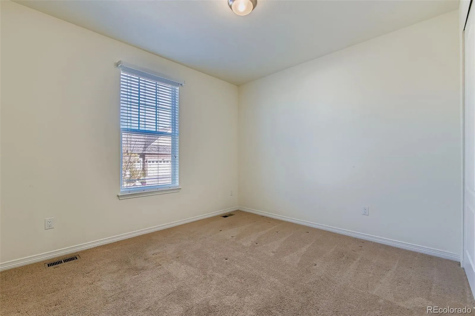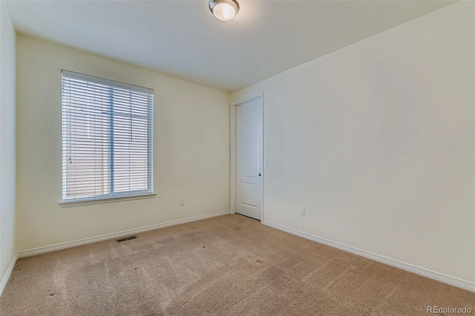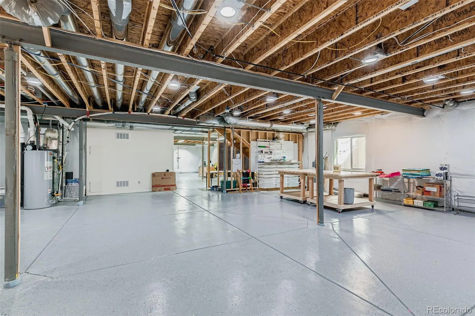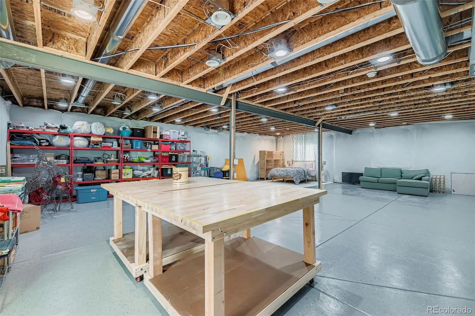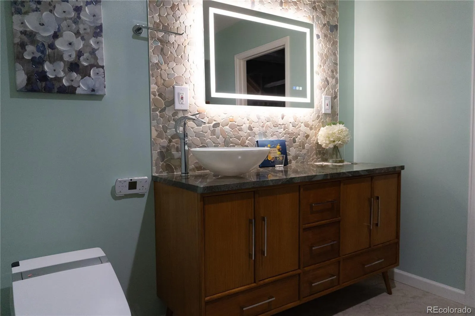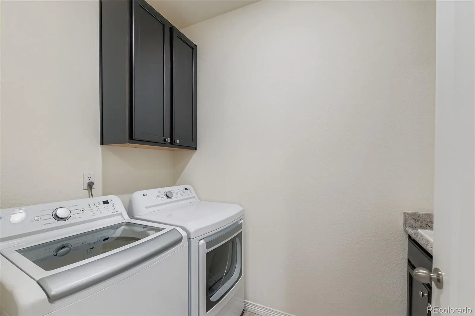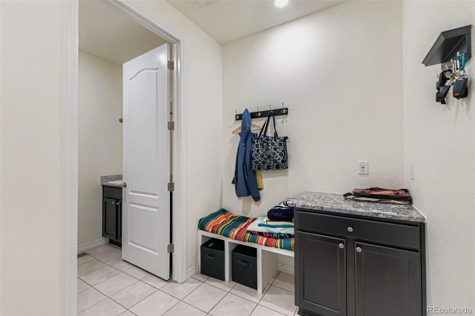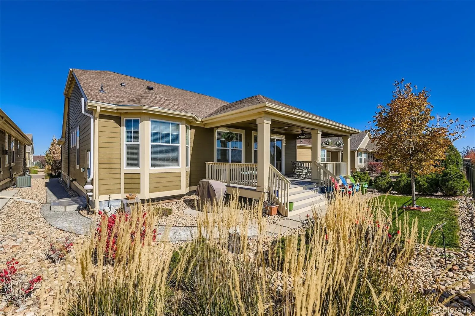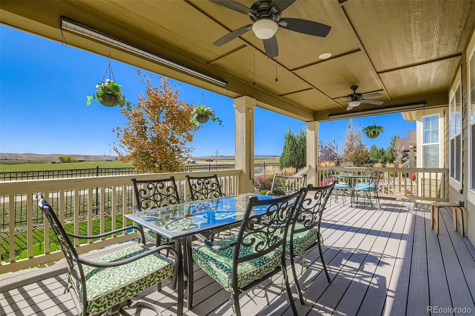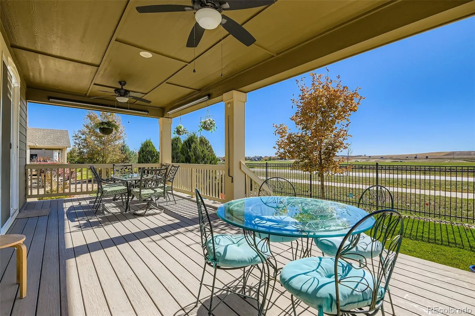Metro Denver Luxury Homes For Sale
55+ ACTIVE LIVING COMMUNITY. This exceptional 3-bedroom, 4-bathroom home offers a perfect blend of luxury and comfort. Upon entry, the foyer showcases upgraded wood flooring that flows into an expansive open-concept living, dining, and kitchen area. The chef’s kitchen impresses with its 5-burner gas stovetop, stainless steel appliances including two ovens (one convection), a walk-in pantry, granite countertops, and a large island ideal for entertaining. A versatile study or flex space with elegant wood flooring adds functionality.
The spacious master suite features wood floors, a bright south-facing bay window, a generous walk-in closet, and an oversized shower. Enjoy the airy ambiance from the 9-foot ceilings and 8-foot doors throughout the main level. Step outside onto a large covered deck with ceiling fans and sun shades, offering stunning mountain and foothill views. Professionally landscaped xeriscaping enhances the home’s curb appeal.
A recently added, spa-inspired bathroom in the basement—completed within the past two years—brings a luxurious touch to the lower level. Designed with relaxation in mind, it features a walk-in glass-enclosed shower, modern tilework, premium fixtures, and ambient lighting, creating a serene retreat!
The substantial unfinished basement presents a blank canvas, equipped with epoxy-sealed concrete floor, extra outlets, recessed lighting, and room to create your ideal space. A gorgeous Additional highlights include an oversized garage wired for 220 volts and extra electrical setup for an exterior generator.
Situated in a gated 55+ golf community, residents have exclusive access to a clubhouse, indoor/outdoor pool, tennis courts, fitness center, restaurant/bar, and a wealth of amenities. This beautifully appointed home combines style, convenience, and lifestyle for discerning buyers. Don’t miss this rare opportunity!


