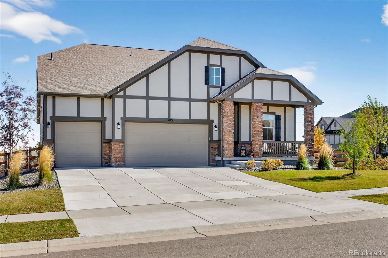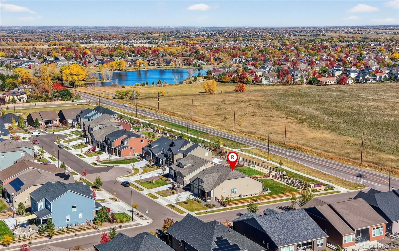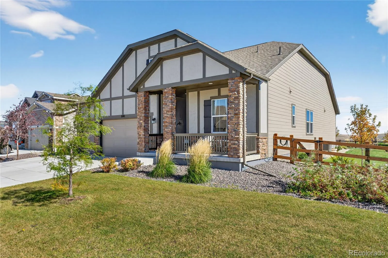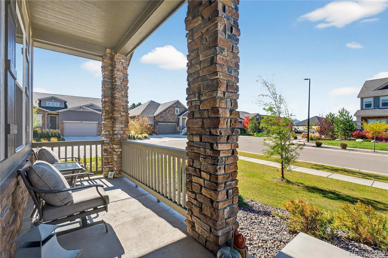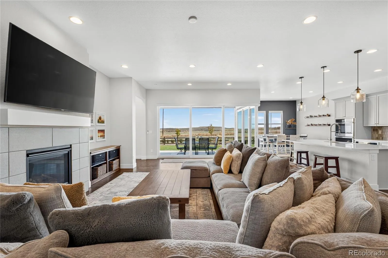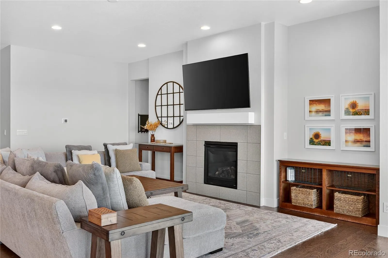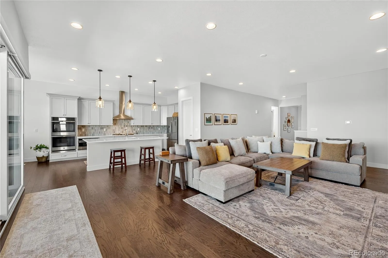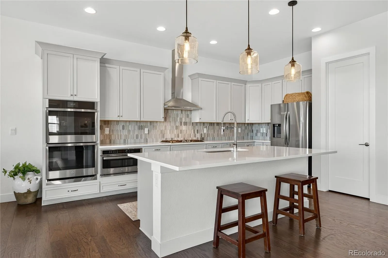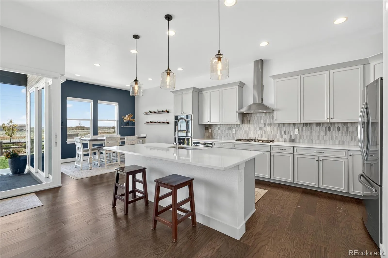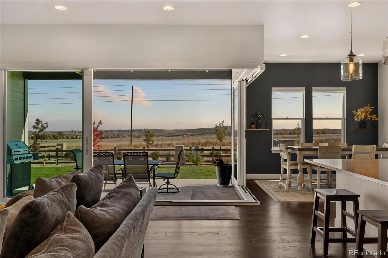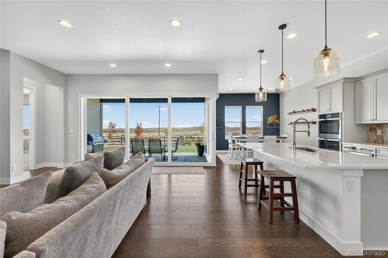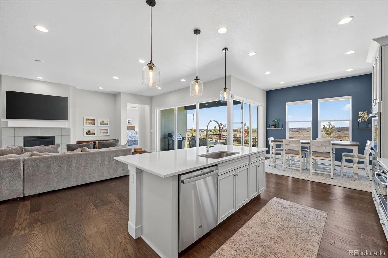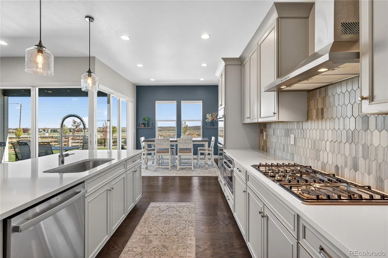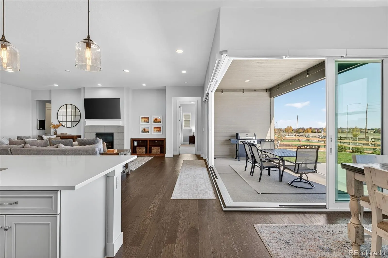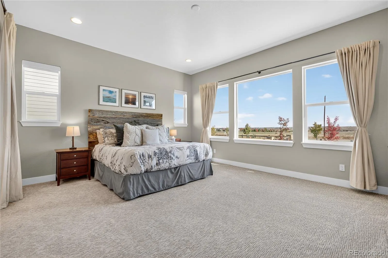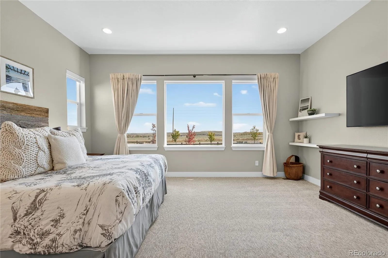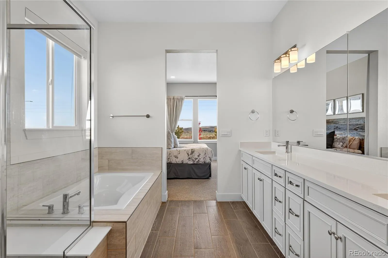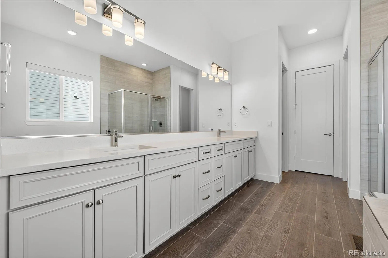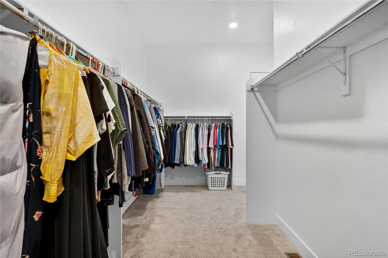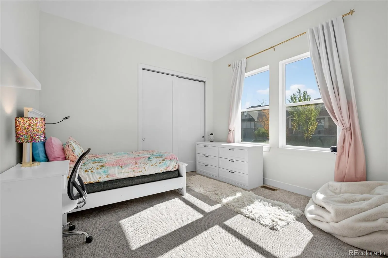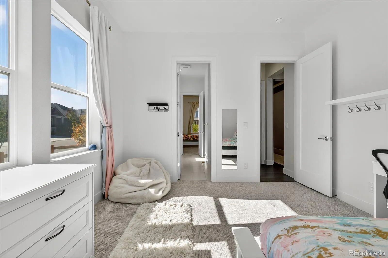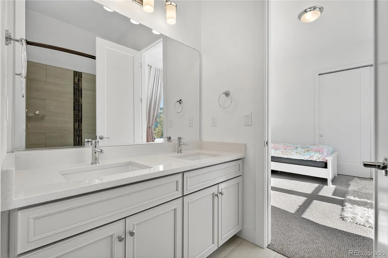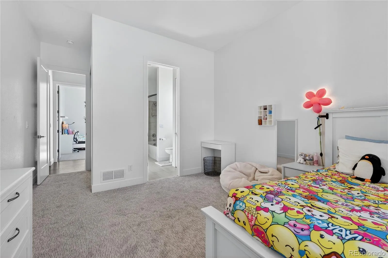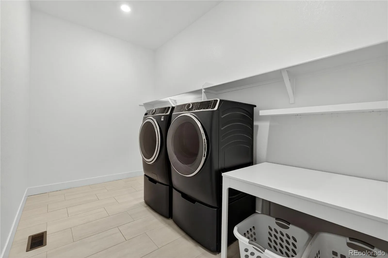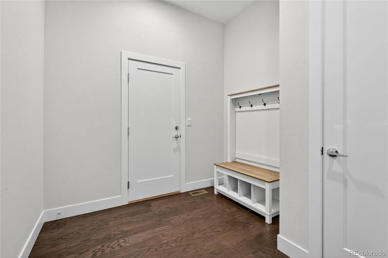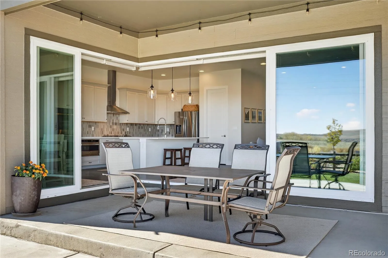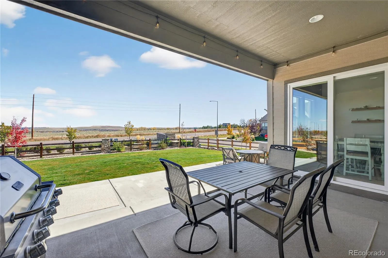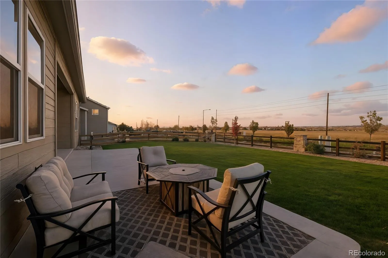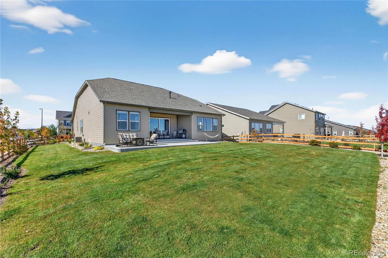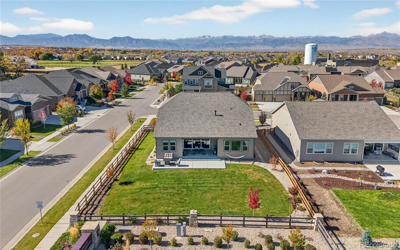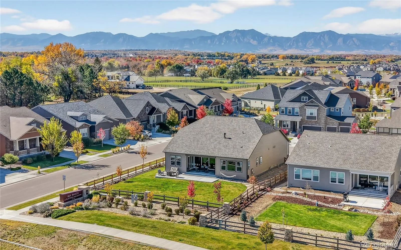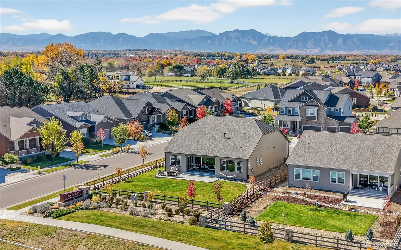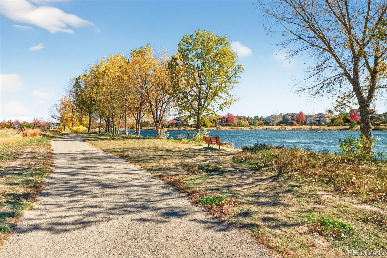Metro Denver Luxury Homes For Sale
Gorgeous ranch-style gem in desirable Rex Ranch, perfectly positioned on a large corner lot with no neighbors behind and sweeping Front Range views. Designed for seamless indoor/outdoor living, massive L-shaped sliding glass doors open to peaceful surroundings. A classic covered front porch offers a warm welcome, setting the stage for quality craftsmanship and high-end finishes throughout. Inside, the bright open layout connects the living room, dining area, and chef’s kitchen, all accented by beautiful hardwood floors. The kitchen features abundant light grey cabinetry with crown molding, granite countertops, a large center island, a 5-burner gas cooktop, and a chic overhead hood. The dining area captures open views, perfect for everyday living or entertaining. Three main-level bedrooms include a private primary suite with a spa-like five-piece bath and a dreamy walk-in closet that conveniently connects to the laundry room. A mudroom off the garage adds everyday functionality. The full-footprint unfinished basement with 9′ ceilings offers excellent potential for customization or use as-is. Outside, expansive covered and uncovered patios create an entertainer’s dream space surrounded by tranquility. Recent upgrades include full fencing with two gates, poured concrete patio, automated irrigation and landscaping, outdoor electric outlet, automated six-panel blinds for the sliding doors, new window treatments, interior paint, custom paver path, and a new refrigerator. Conveniently located near open space and parks, this move-in-ready home blends comfort, luxury, and modern style in one exceptional package. Welcome home!

