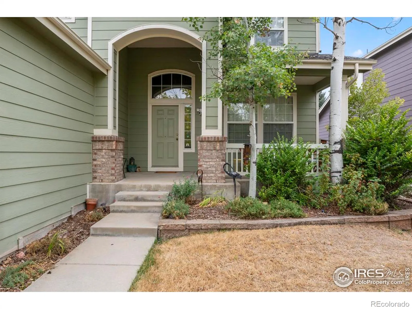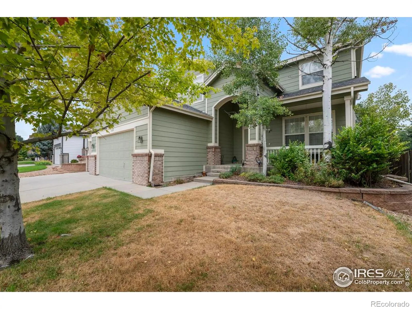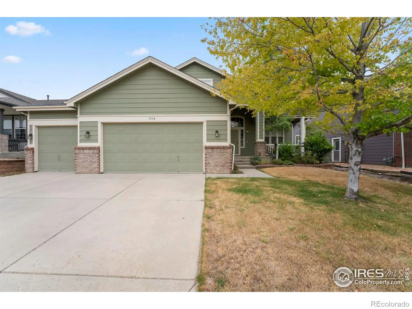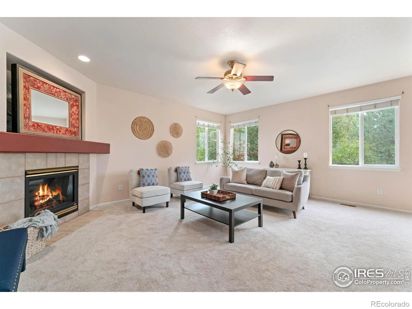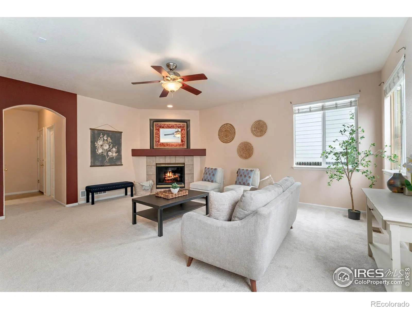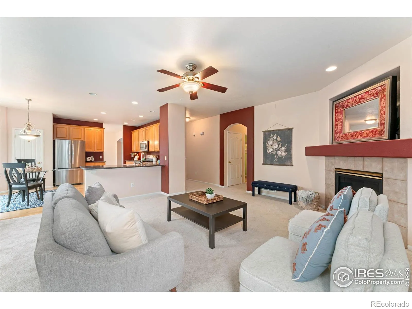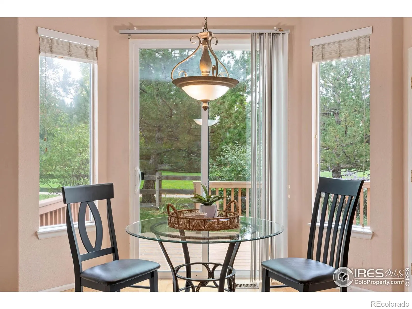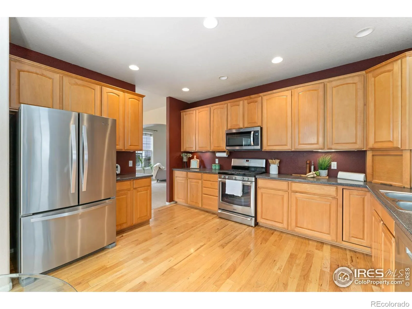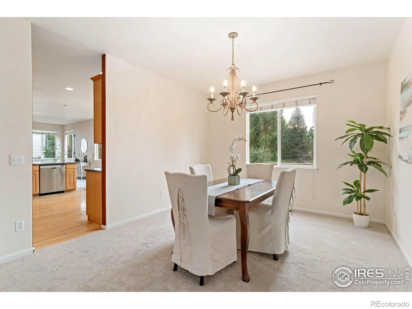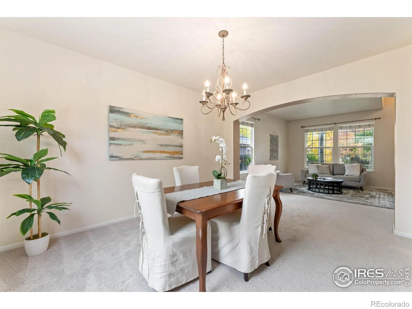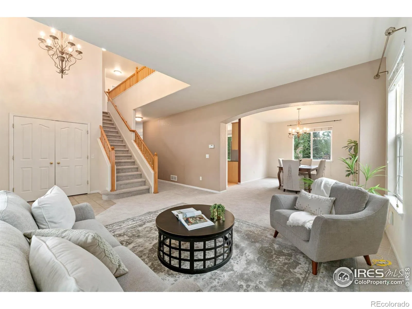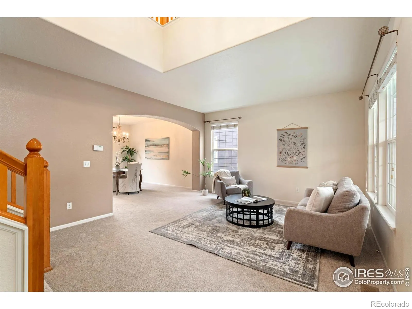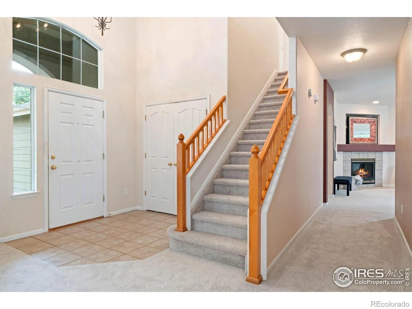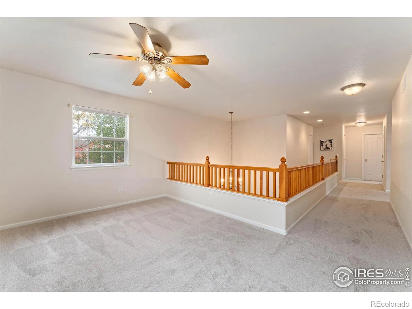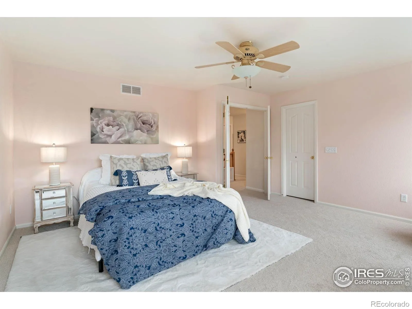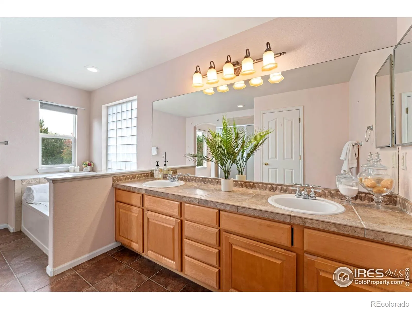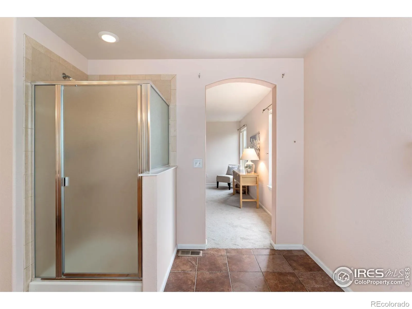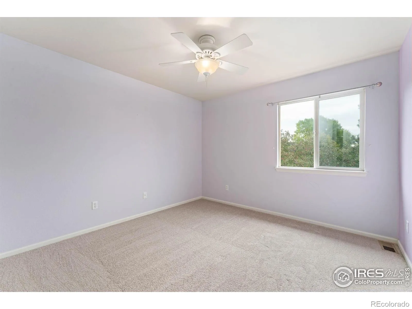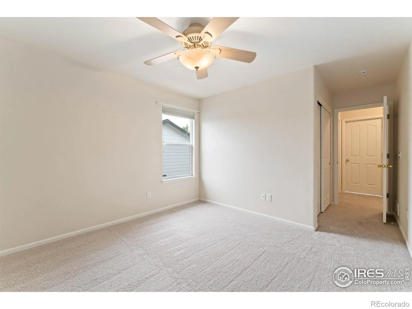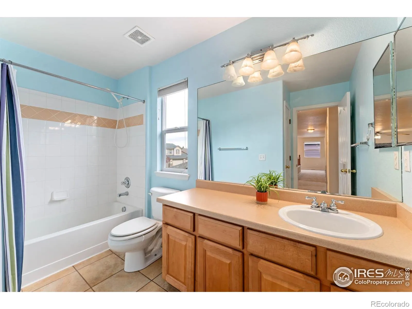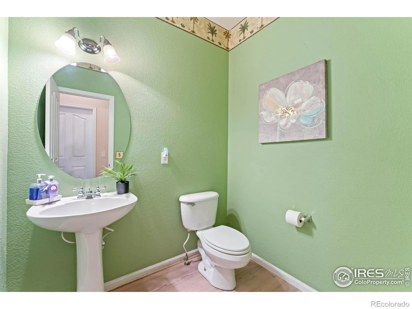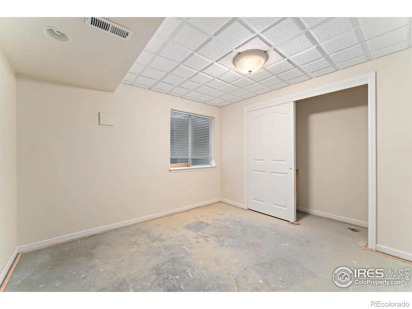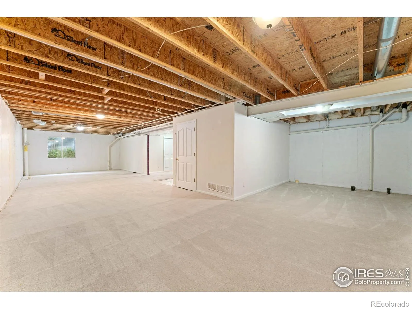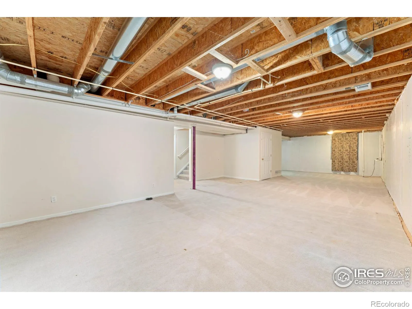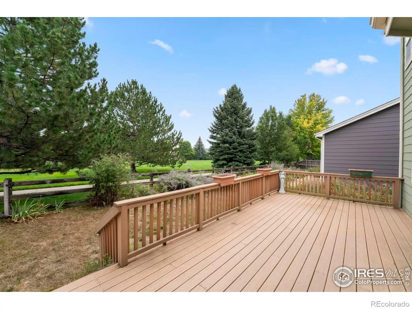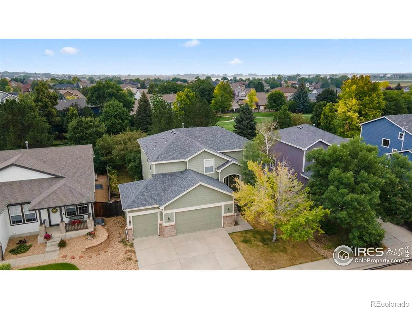Metro Denver Luxury Homes For Sale
Welcome to 1914 Rannoch Drive, where the layout is generous, the neighborhood is beloved, and the potential? Off the charts. This 4-bedroom, 3-bathroom, 3,948 sq ft home in Longmont’s Spring Valley neighborhood is your chance to scoop up a spacious two-story in a top location, and make it yours.Now let’s talk upgrades. This home comes with a newer roof, newer furnace and A/C, brand new carpet throughout, and newer stainless steel appliances in the kitchen. So while it may need a little cosmetic TLC, the big-ticket items? Already checked off your list. Step inside to a light-filled main level featuring an open formal sitting room that flows into the dining space through a charming architectural arch (fancy!). The kitchen is roomy, warm, and ready for action, with hardwood floors, tons of storage, newer appliances, and a breakfast bar that opens into the main living area. Add in a gas fireplace, large windows, and easy access to the Trex deck out back? You’ve got a space that’s ready for gatherings, game nights, or Tuesday takeout.Upstairs, you’ll find a loft space perfect for a teen lounge, gaming zone, or book nook. The primary suite features double doors, a large layout, and a 5-piece bath with a soaking tub, because you deserve to soak your stress away like the royalty you are. Three additional bedrooms and a full bathroom round out the upper level.The partially finished basement is a blank canvas just waiting for your inner HGTV star to bring it to life. Media room? Home gym? Wine cellar? You do you.Located just minutes from Ute Creek Golf Course, walking trails, parks, and playgrounds, this home isn’t perfect, but it’s priced with potential, full of space, and already rocking some seriously solid updates.If you’re ready to roll up your sleeves and gain instant equity (and bragging rights), 1914 Rannoch is ready to meet you.

