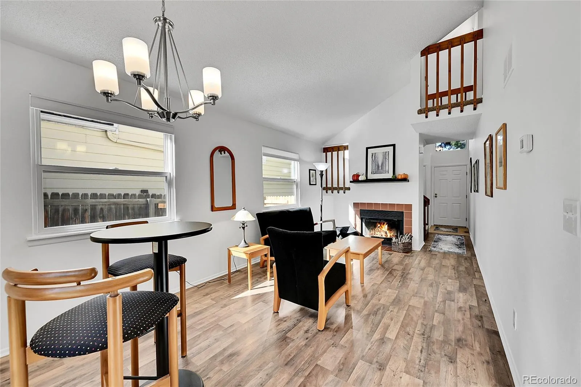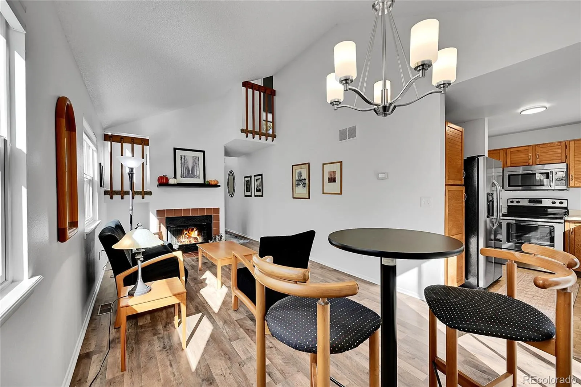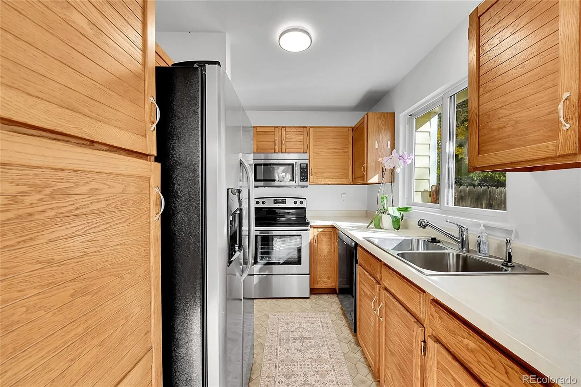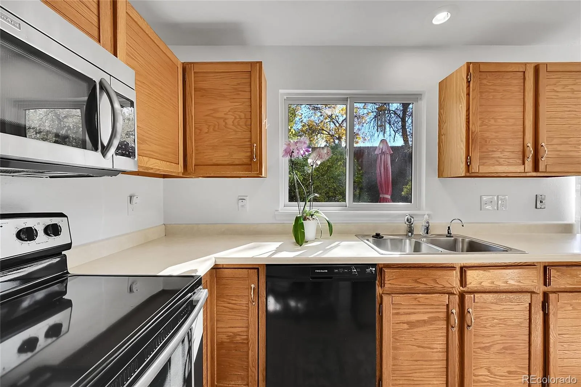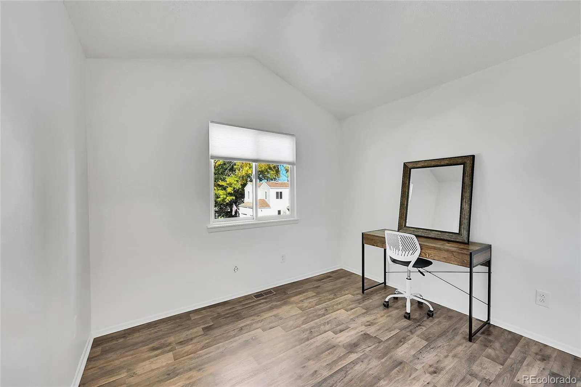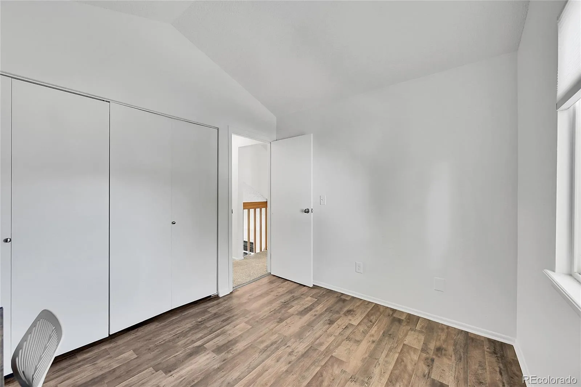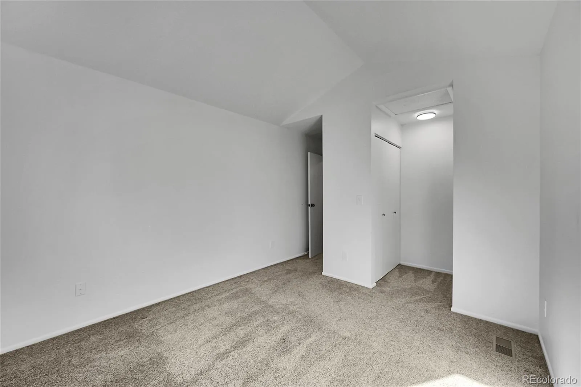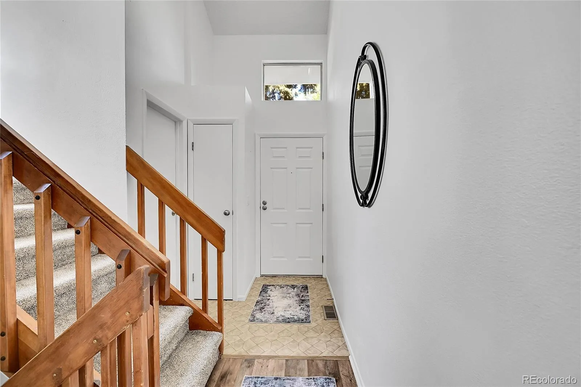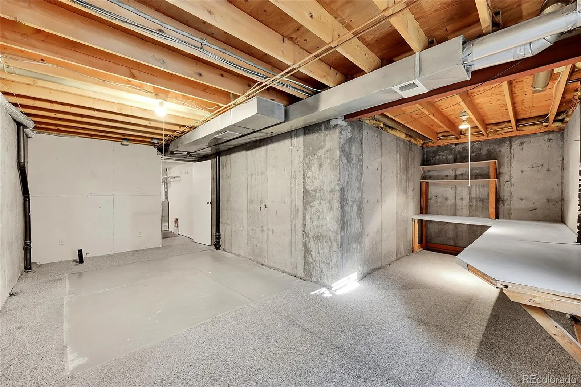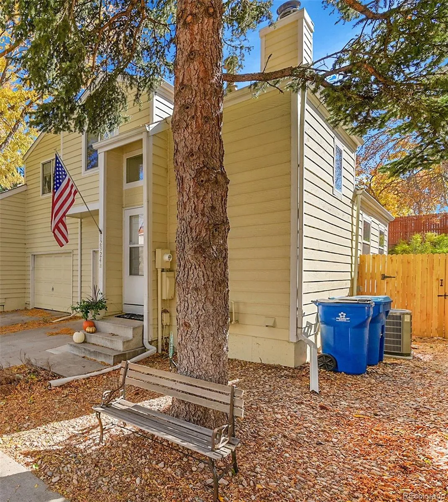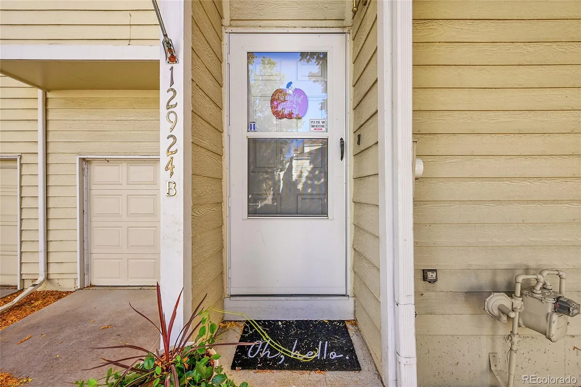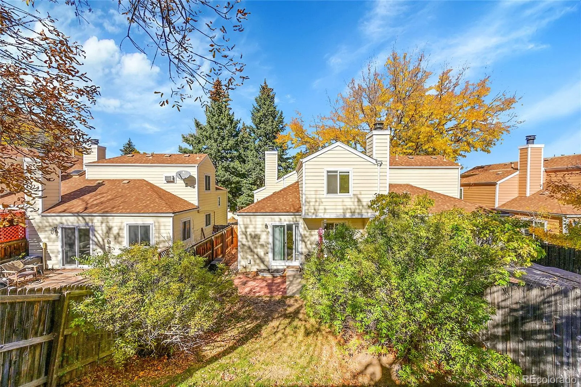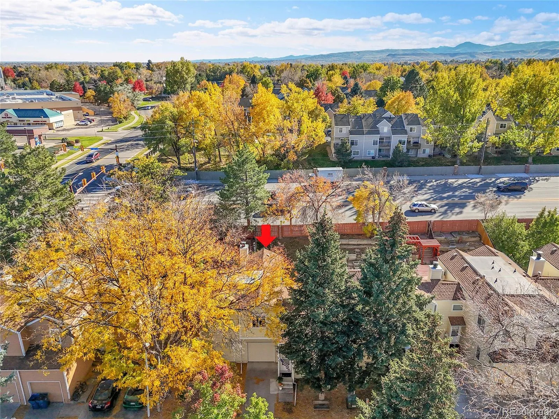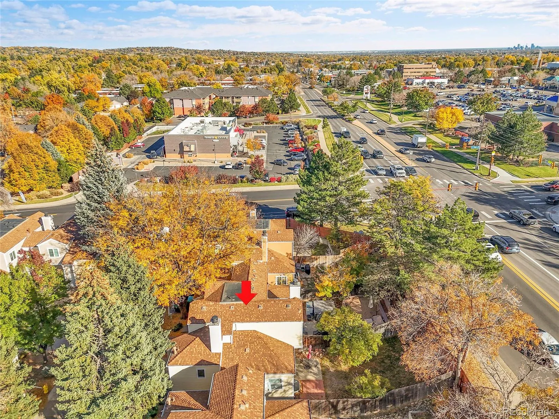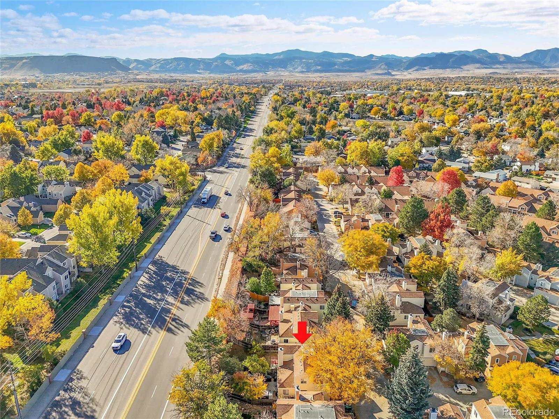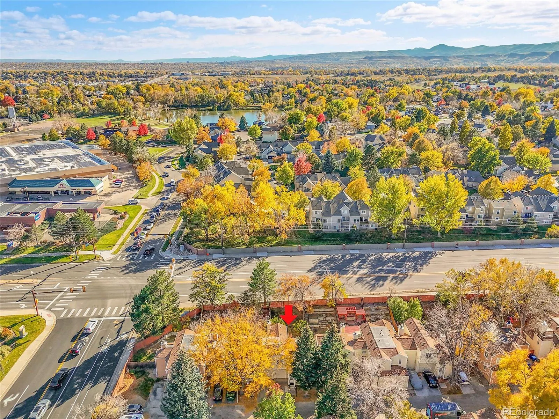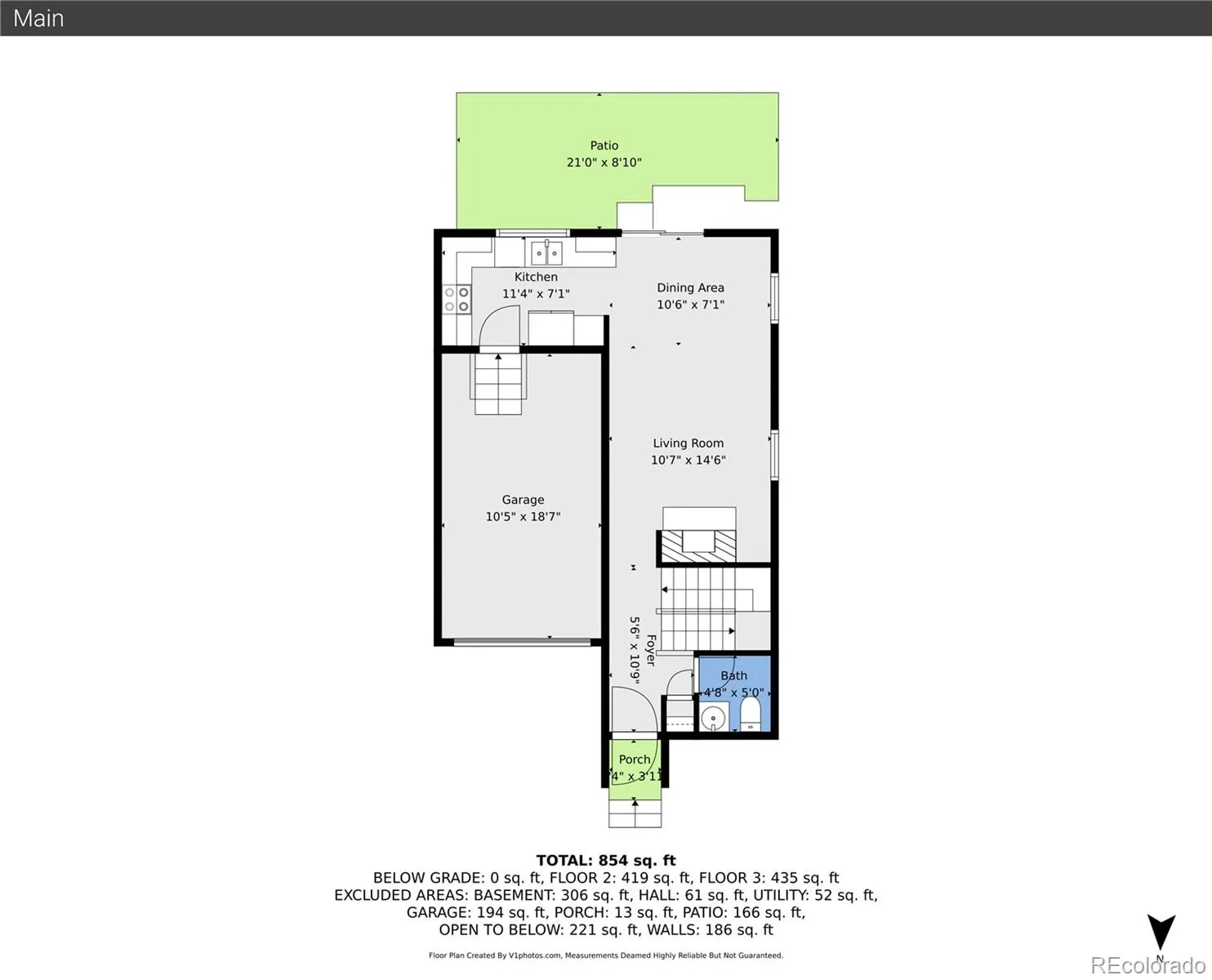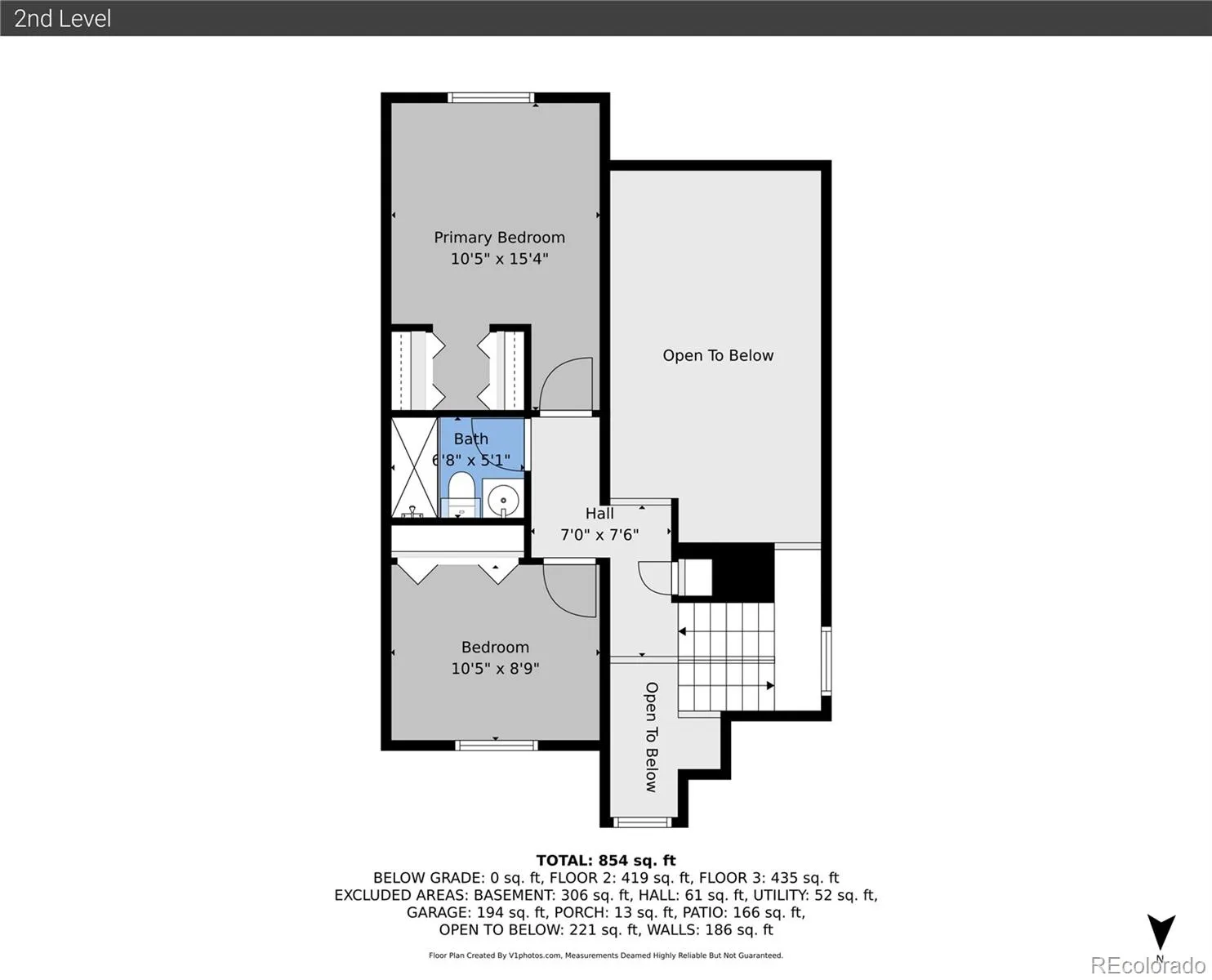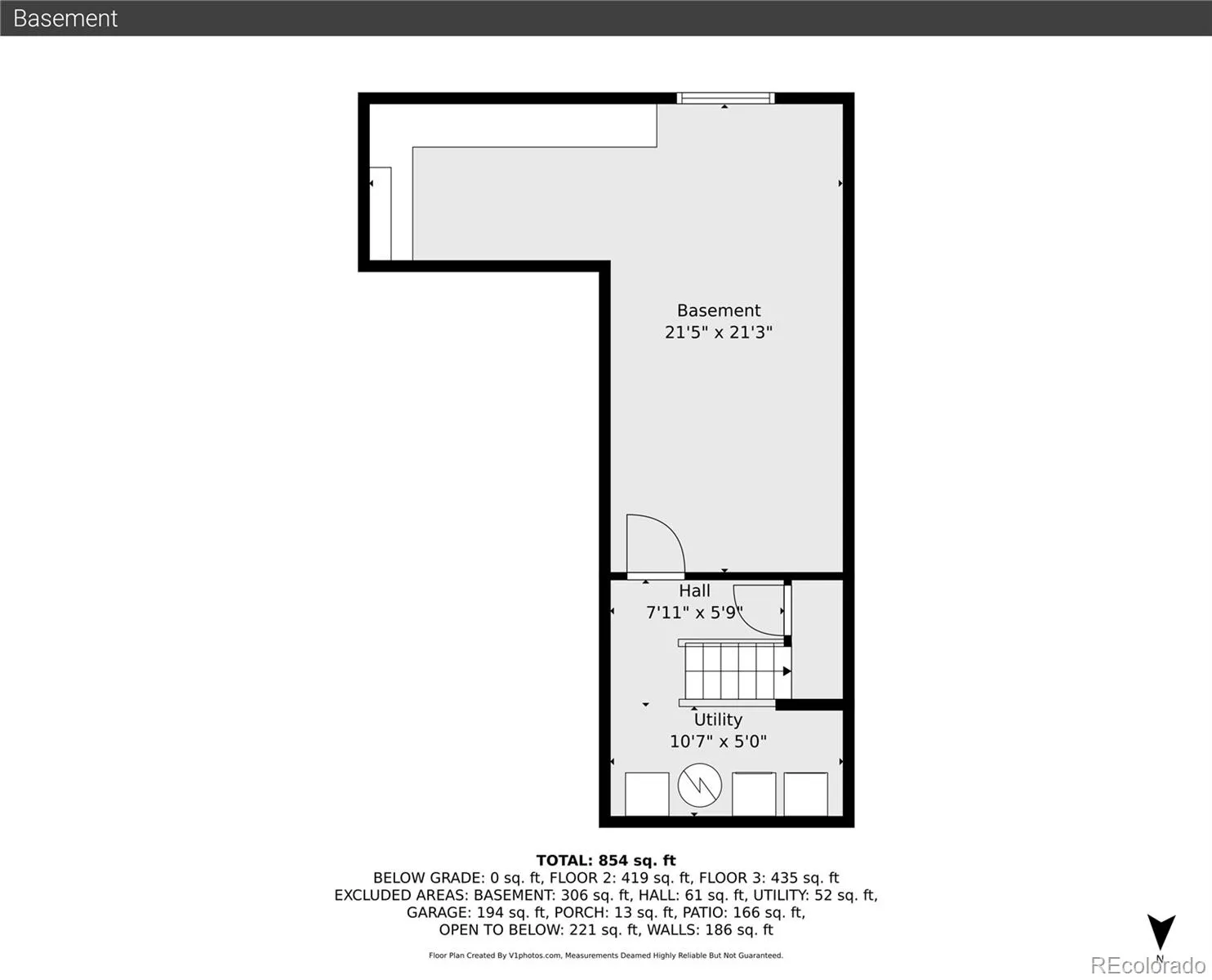Metro Denver Luxury Homes For Sale
This townhome features a private fenced yard and an attached garage with direct access. Upstairs, you’ll find two bedrooms and a full bathroom, while the main floor offers a convenient half bath. The main bedroom includes a walk-in closet and new blinds. The kitchen is equipped with stainless steel appliances and an instahot tap. Other updates include a new hot water heater, a fairly new furnace, fresh paint, and new light fixtures. The living room boasts vaulted ceilings and a wood-burning fireplace.
The basement is ready for finishing a third bedroom with an egress window already in place and plumbed-in stub for a bathroom. The washer and dryer are also located on this level. The private backyard faces south, perfect for patio enjoyment.
Situated within a quiet community, this townhome offers convenient access to shopping, dining, and all major thoroughfares.




