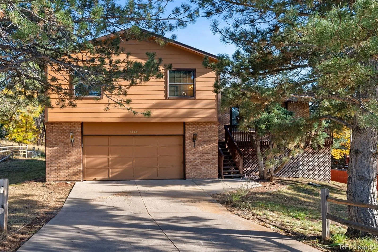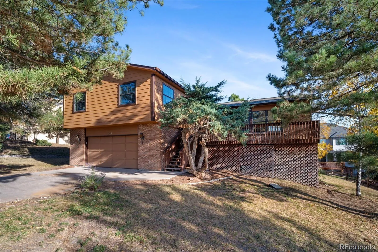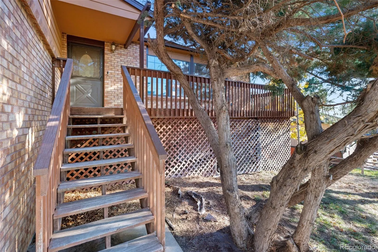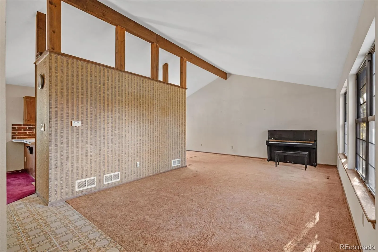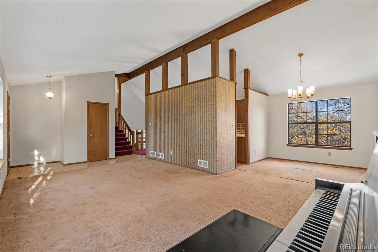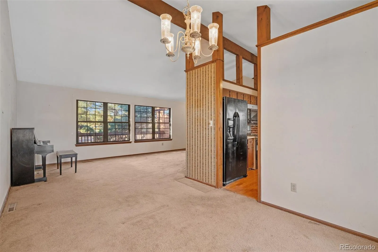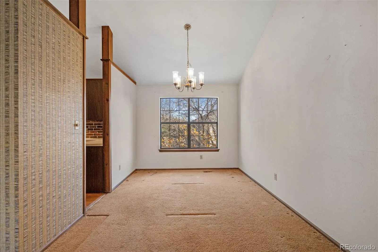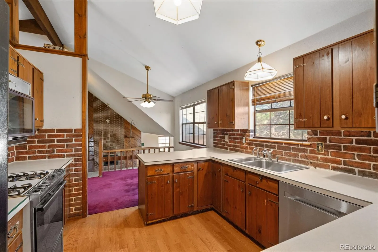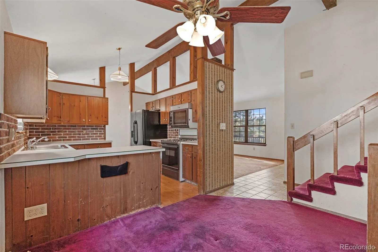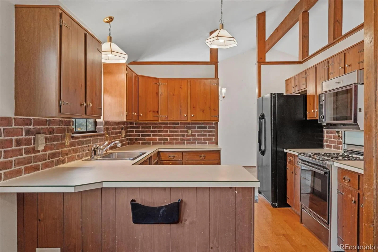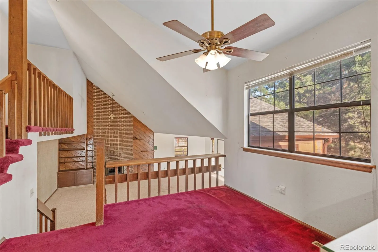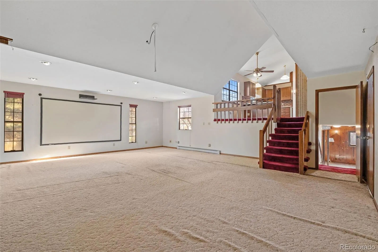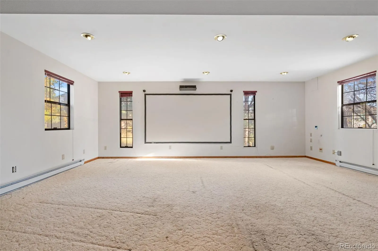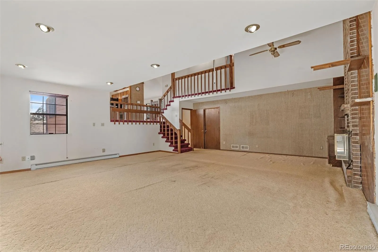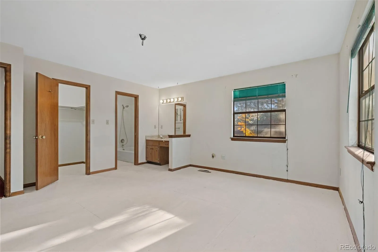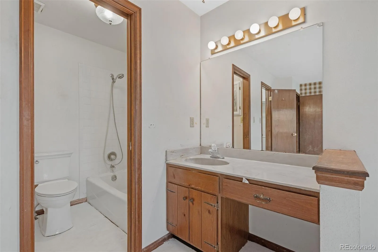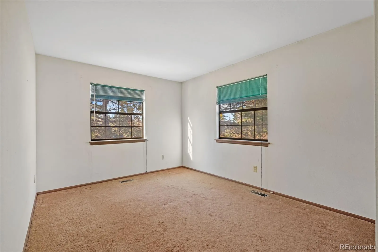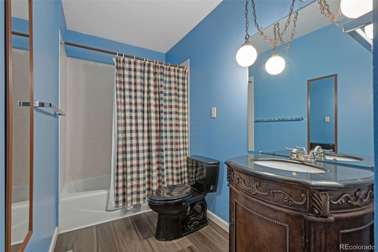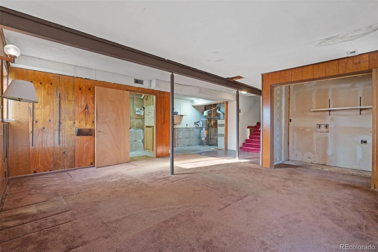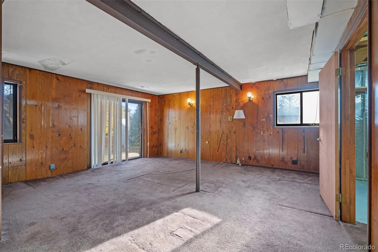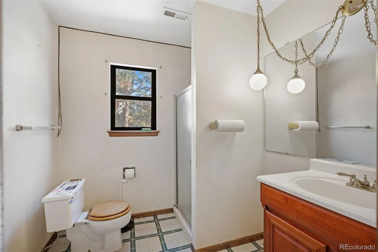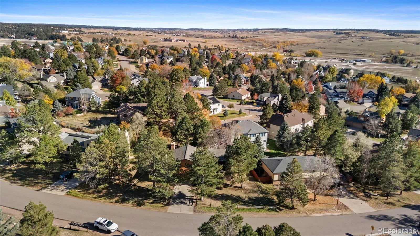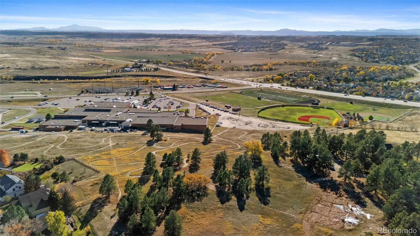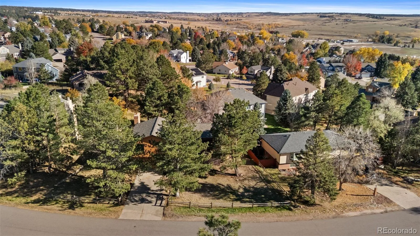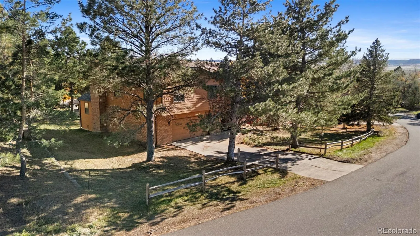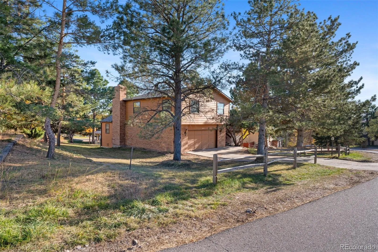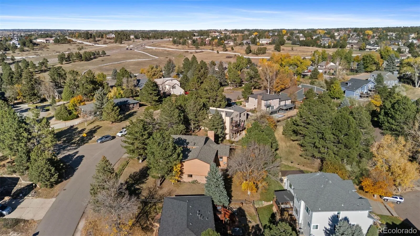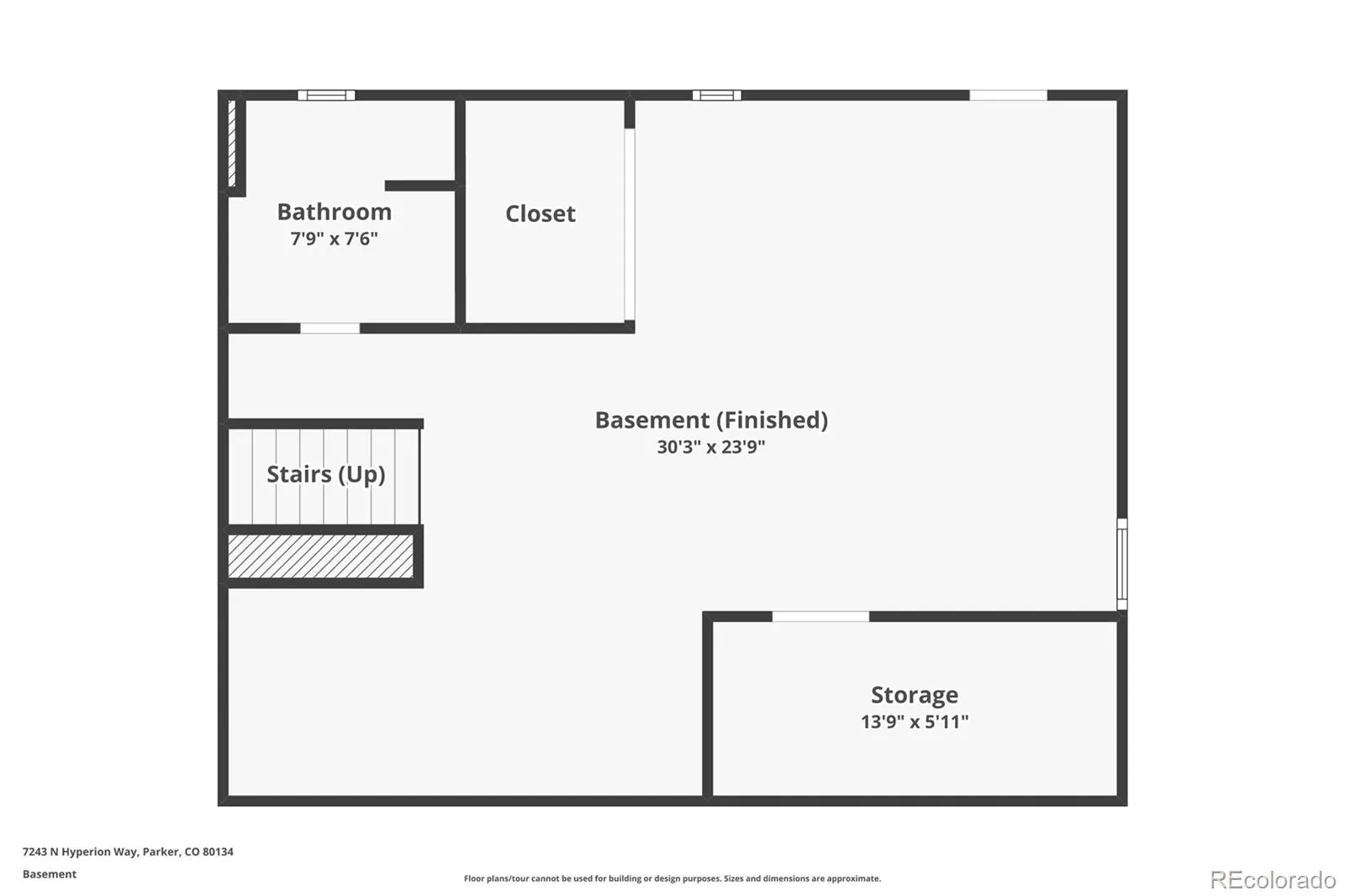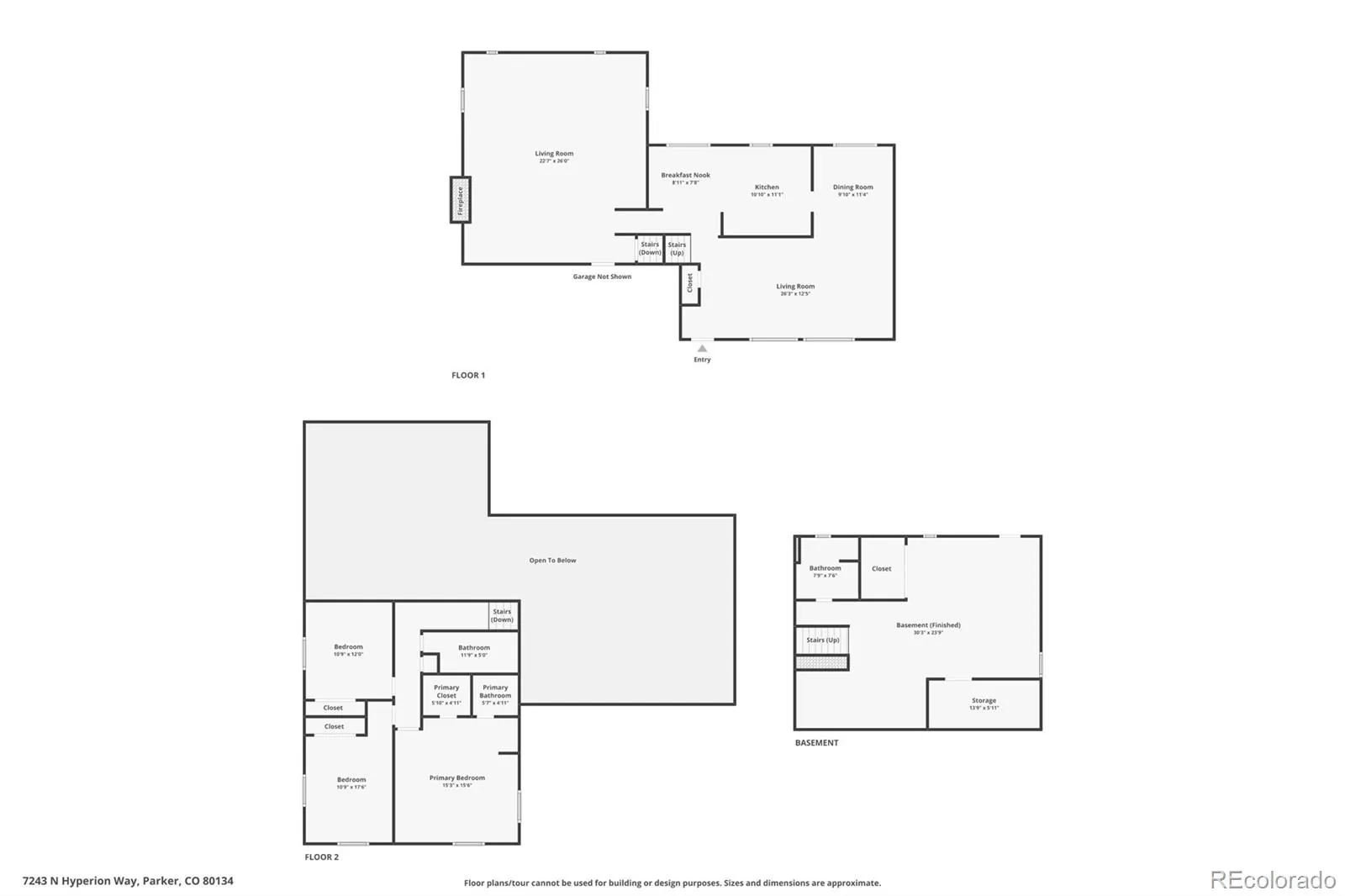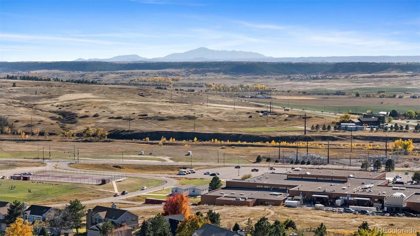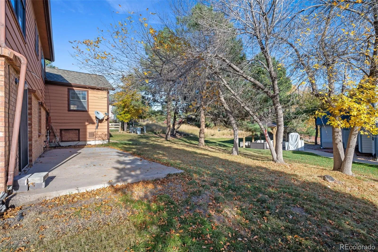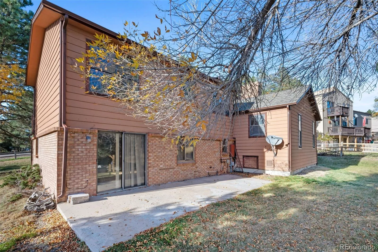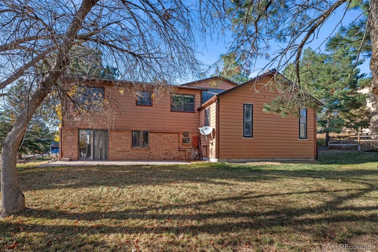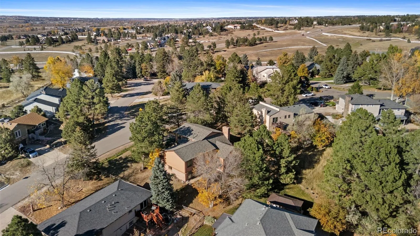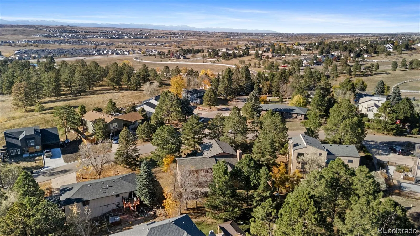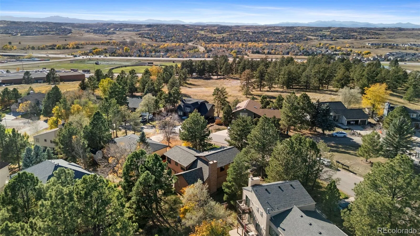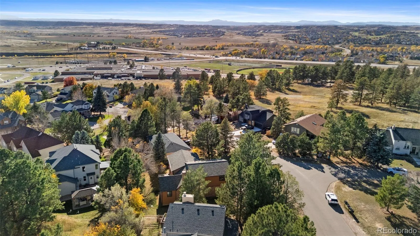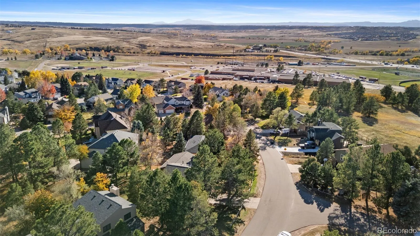Metro Denver Luxury Homes For Sale
Welcome to Your Next Fixer-Upper Adventure!
Picture this: You’re standing outside a charming home in The Pinery, surrounded by the whisper of ponderosa pines and the distant Rocky Mountains. Imagine the thrill of an HGTV-worthy transformation at your fingertips. Welcome to your next project in this prized neighborhood!
Let’s dive into what makes this property a gem waiting to be polished:
Tons of Potential: Each corner has a unique charm ready to be unleashed.
Good Bones & Great Layout: A solid structure with a layout that’s smooth as butter.
Level Floors & Solid Foundation: Every inch of floor is level to the most sensitive of feet. This house is ready for your magic touch.
Spacious Family Room: With permitted expansion, this space is all yours for cozy movie nights or dance-offs!
Potential for Modern Upgrades: Transform features like the large master bathroom into the ensuite of your dreams.
Location, Location, Location: A desirable spot in the South Pinery, offering serene living near Parker and Castle Rock.
Who’s this diamond in the rough for?
Fix and Flippers: The profit margin here screams “Flipper’s Paradise!”
Investors: Add this gem to your portfolio for increased rentability after some TLC.
Young Families: Handy family members can personalize this dream home.
Budget-Conscious Buyers: Enter this top-tier neighborhood at a fraction of the usual cost, and is totally livable as-is.
Living in The Pinery is about embracing a lifestyle where luxury meets nature’s serenity. With easy access to the 27-hole golf course of The Pinery Country Club and scenic trails, this is not just a place to stay, but to grow into—an opportunity to create lasting memories. Enjoy the wildlife and mountain views as bonuses!
If this property sounds like your perfect adventure, contact me, Jake Freedle.
Let’s chat about how this can be your next big project or dream home!

