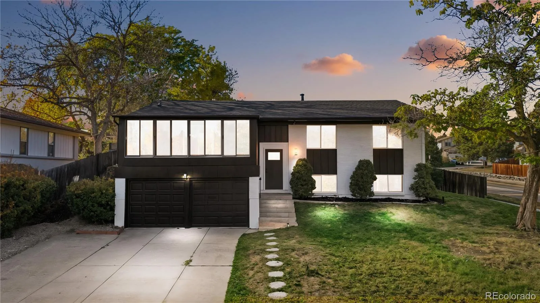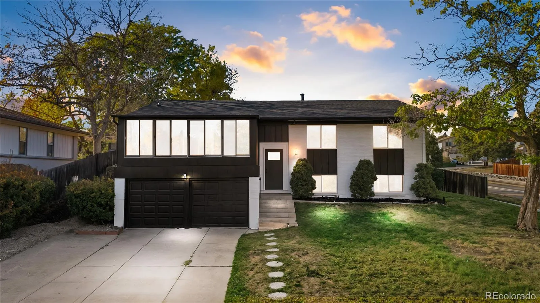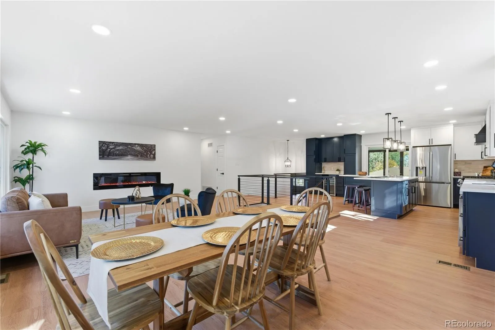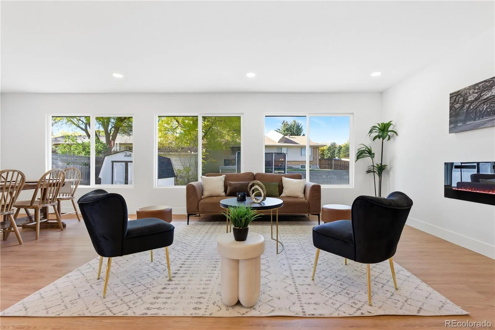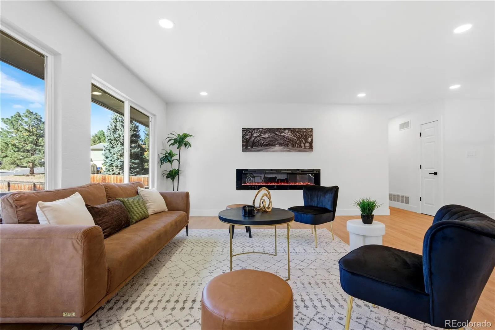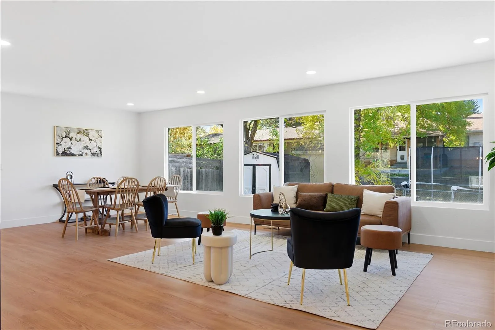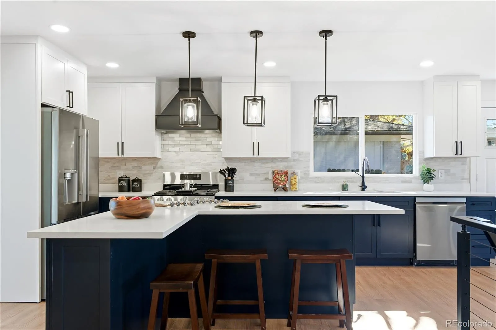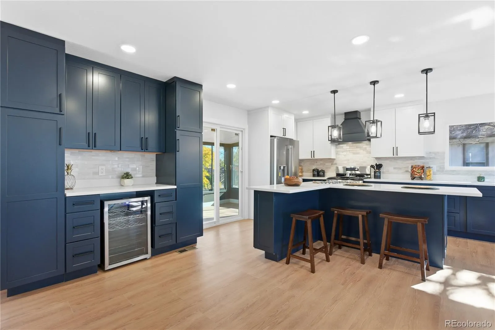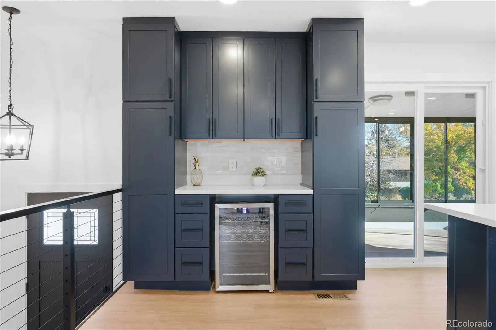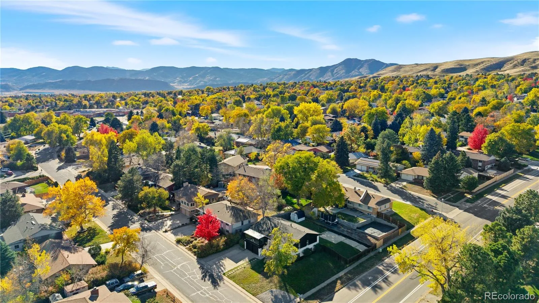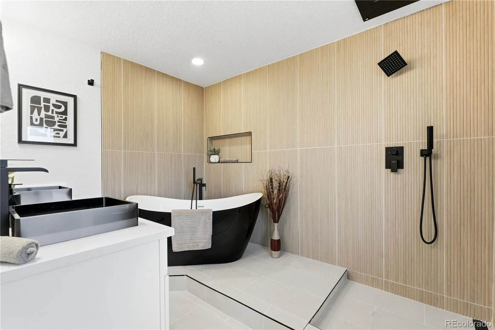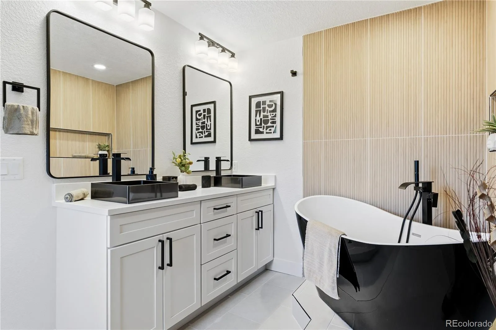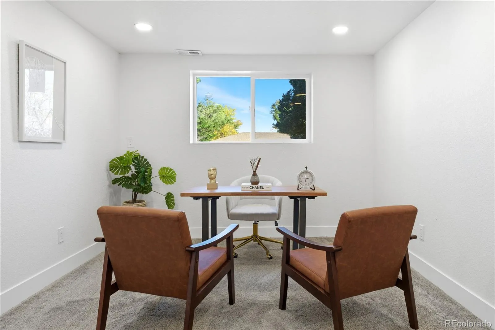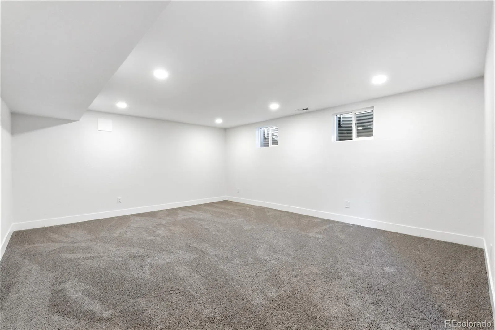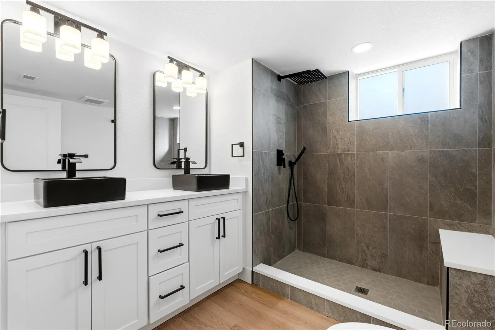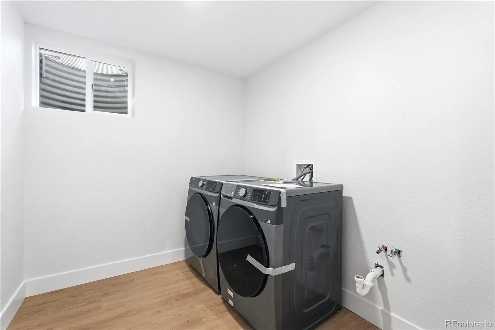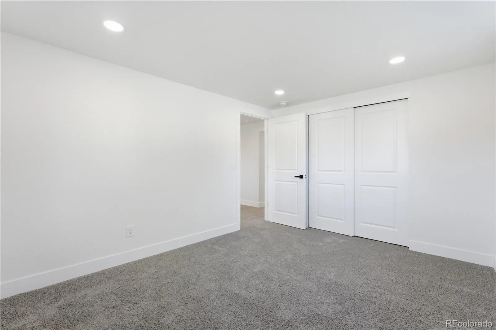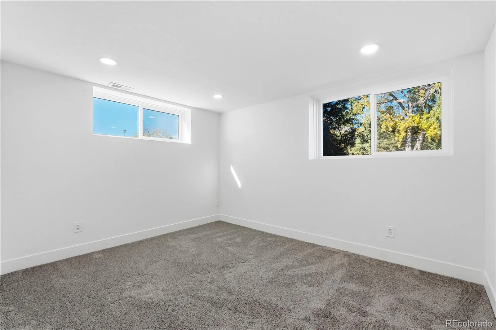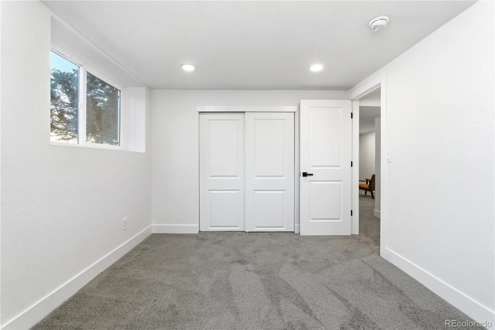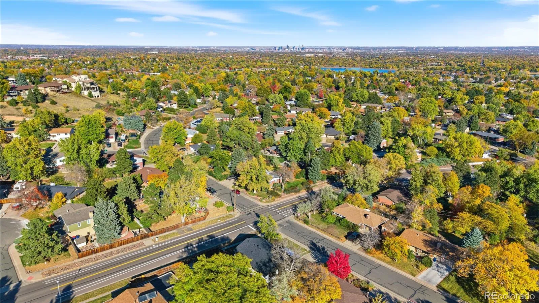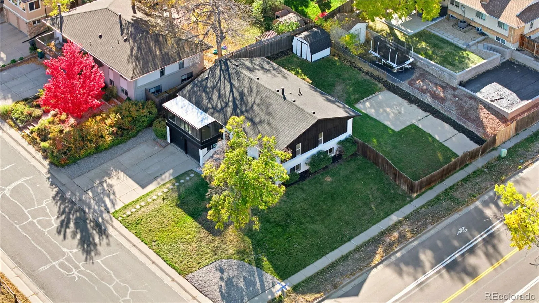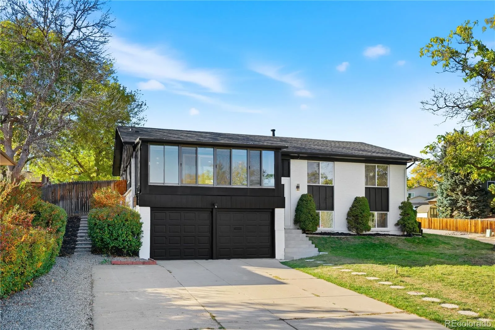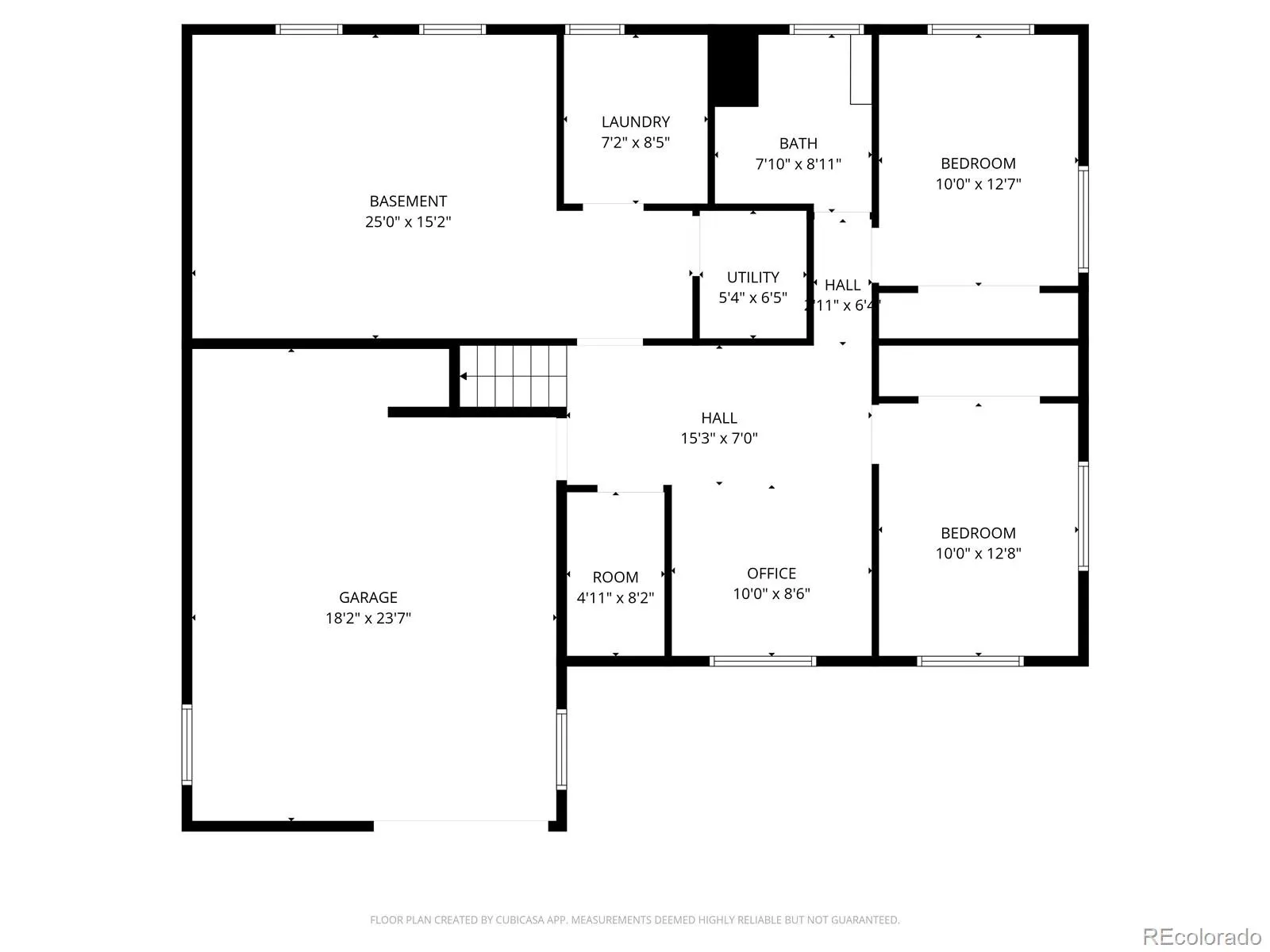Metro Denver Luxury Homes For Sale
Welcome to 1501 S Welch Circle-a fully reimagined, designer-renovated Home in the heart of Lakewood’s highly sought-after Green Mountain Community! This stunning 4 Spacious Bedrooms and 3 Modern Baths residence offers over 3,000 SF of meticulously finished living space blending luxury, comfort and function. The custom Thomasville gourmet designer kitchen features solid wood soft-close cabinetry, a striking marble tile backsplash, custom-built range hood and a full LG stainless-steel appliance suite. The large center island with waterfall quartz countertop anchors the space, complemented by a built-in wet bar with under counter refrigerator, perfect for entertaining. Throughout the home you’ll find premium waterproof and scratch-resistant luxury LVP flooring, designer lighting and a cohesive Bermuda-inspired color palette accented by quartz surfaces. The living room centers around a modern digital fireplace adding warmth and ambiance with a sleek, contemporary feel. The primary suite boasts an enormous walk-in closet and a spa-quality bath with a freestanding black soaking tub, dual custom vanities by Thomasville, and water-efficient fixtures throughout. Each bathroom showcases vessel sinks, open-face faucets, and elegant quartz finishes. New 2025 Roof, New exterior/Interior Paint, New HVAC & Water Heater, New Smart Samsung Washer & Dryer and New energy-efficient windows ensure peace of mind. The expansive backyard and 2 oversized driveways provide room for cars, RVs, or outdoor entertaining. Perfectly located near parks, trails, and Green Mountain’s top-rated schools, this home offers an elevated lifestyle in one of Lakewood’s best neighborhoods. Experience true designer craftsmanship — schedule your private showing today.

