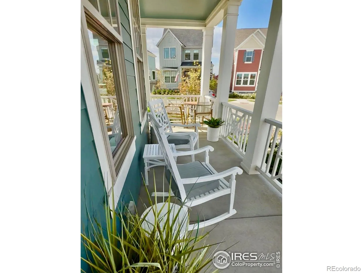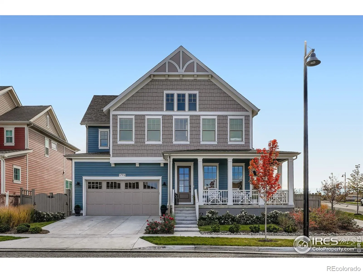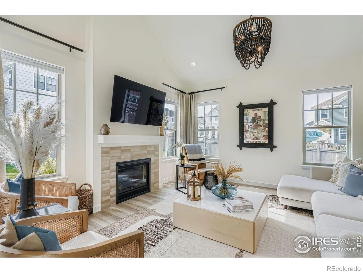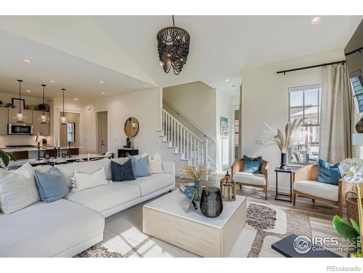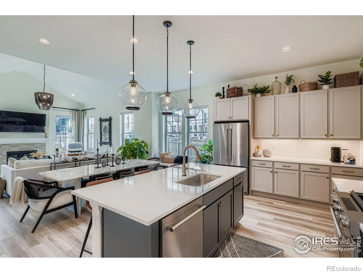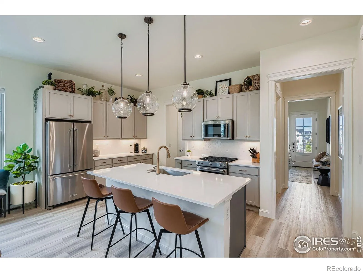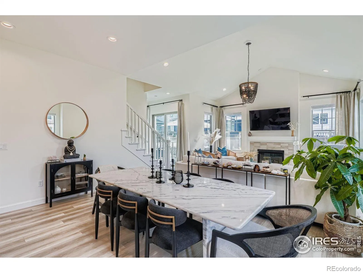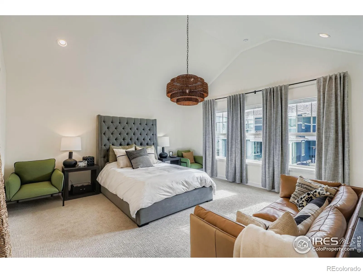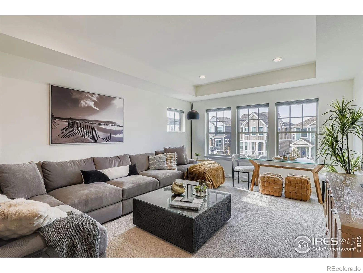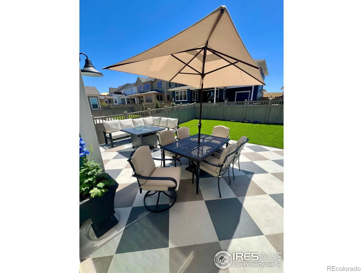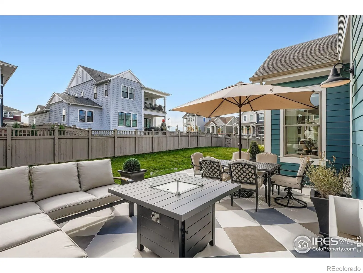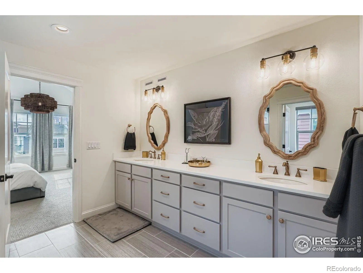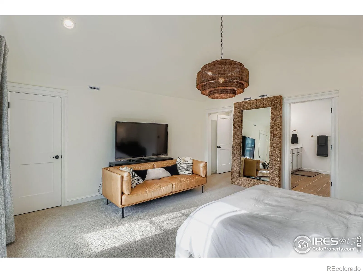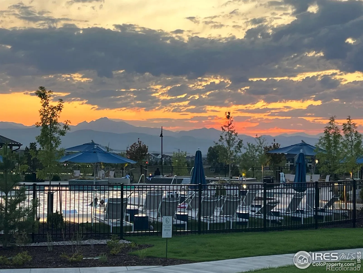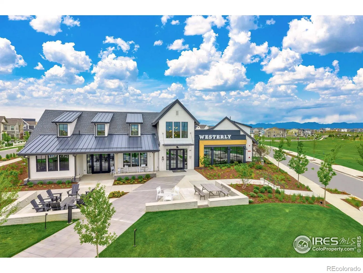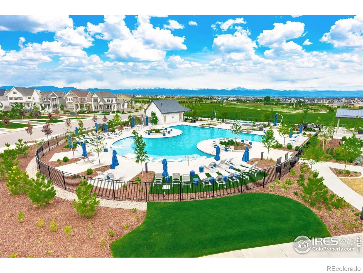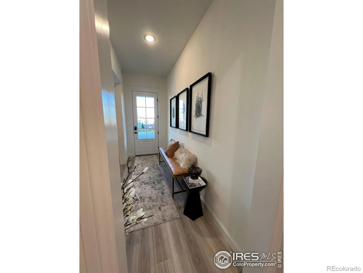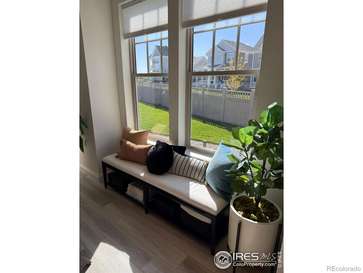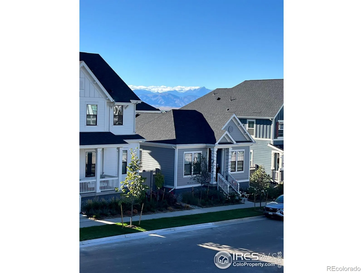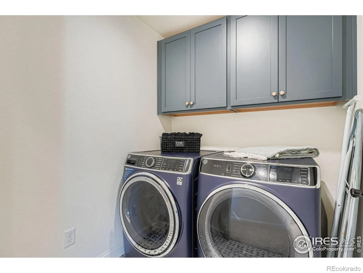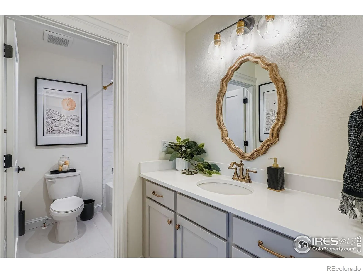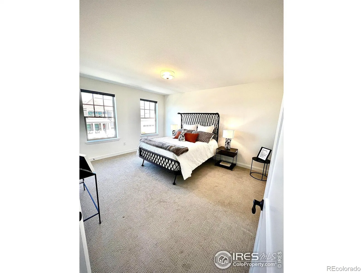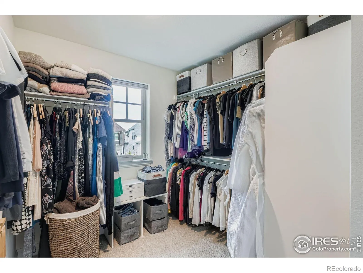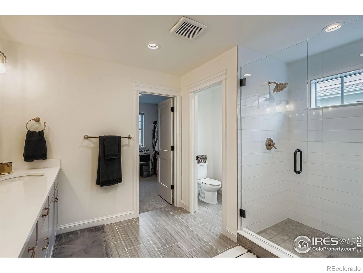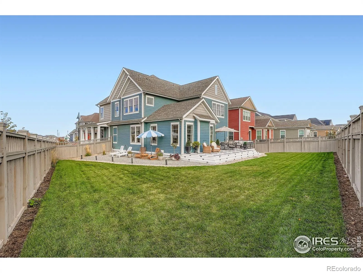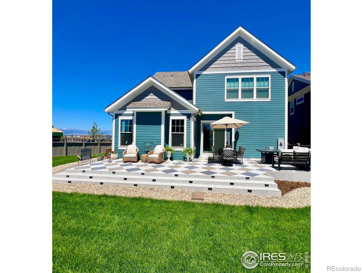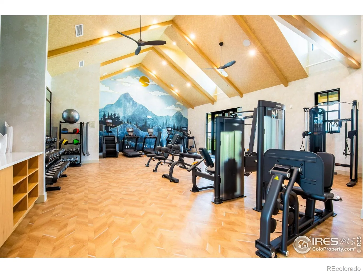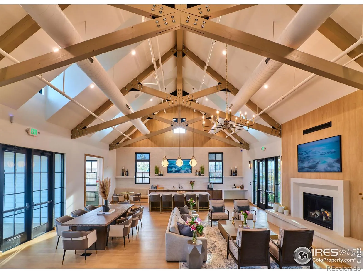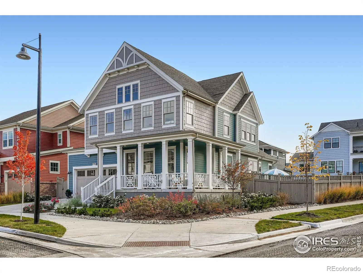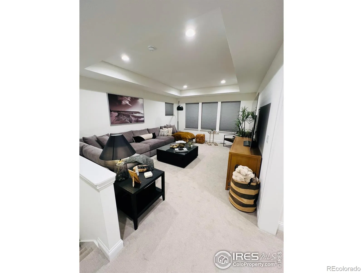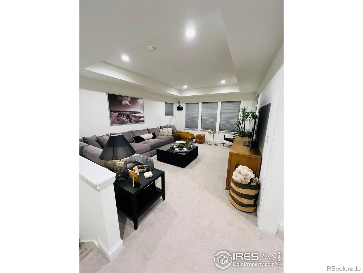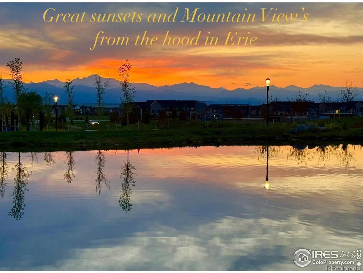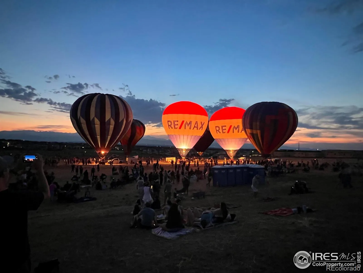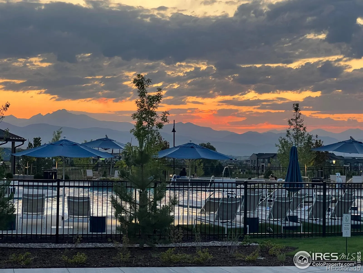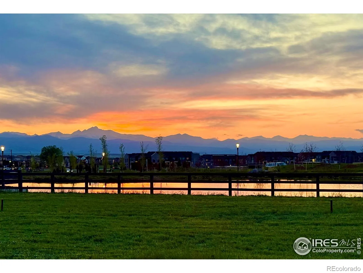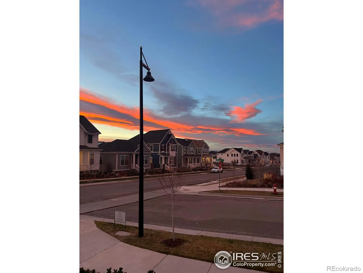Metro Denver Luxury Homes For Sale
**Possible Assumable 5.25% Interest Rate!Welcome to this stunning two-story home situated on one of the largest corner lots in the highly desirable Westerly community. This home offers 4 spacious bedrooms (including one on the main level), a dedicated home office, an upstairs loft, and elegant indoor and outdoor living spaces designed for comfort and flexibility. Enjoy the charming **wraparound front porch**, perfect for morning coffee or relaxing evenings, and the impressive curb appeal that comes with this oversized lot. Inside, the **light-filled open layout** features designer finishes throughout. The **gourmet kitchen** includes premium appliances, gas cooktop, air fryer, quartz countertops, a large island, and custom cabinetry, opening seamlessly to the dining and living areas-ideal for entertaining or everyday living. A **main-level bedroom** provides convenience and flexibility for guests or multi-generational living. The **private home office** on the main floor offers a quiet space for remote work or study. Upstairs, you’ll find a **spacious loft**-perfect as a second living area, playroom, or media space. The *primary suite* features a spa-inspired bathroom with dual vanities, a walk-in shower, & 2 walk in closets. Two additional bedrooms and 2 full baths plus laundry room complete the upper level. Step outside to your *custom porcelain-tiled patio*, ideal for entertaining, outdoor dining, or simply enjoying Colorado’s sunshine. The backyard is fully landscaped with thoughtful design for easy maintenance and year-round enjoyment.Westerly is known for its exceptional amenities, strong sense of connection, pool, hot tub, fitness center, events coordinator, future Town Center, shops, dining+.Schedule your private showing today! Seller is a licensed Real Estate Broker in Colorado and the listing agent. Optional fully furnished package available, featuring professionally curated high-end designer furnishings-move-in ready with exceptional style and comfort.


