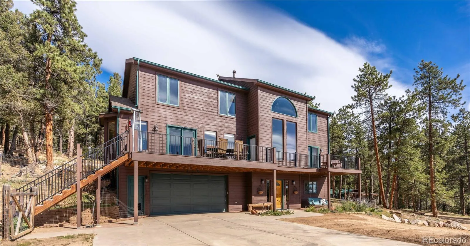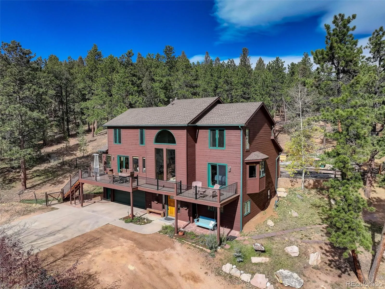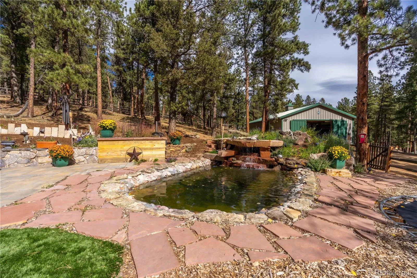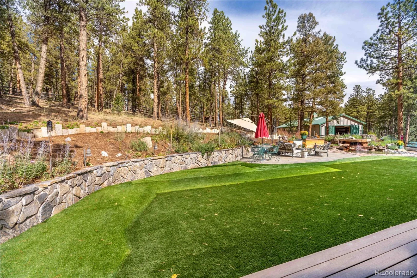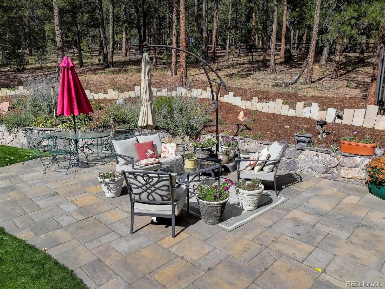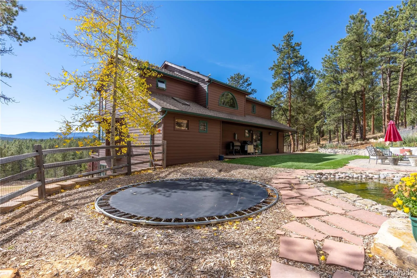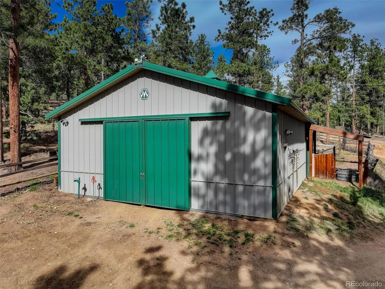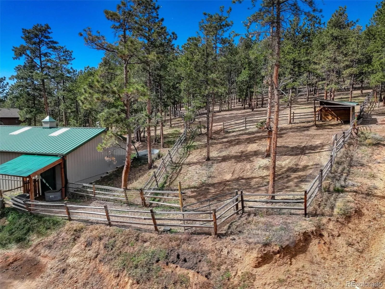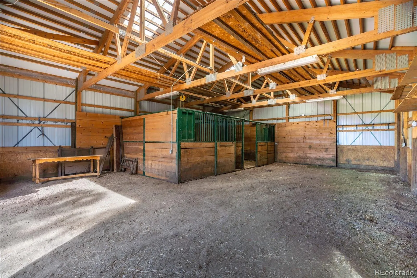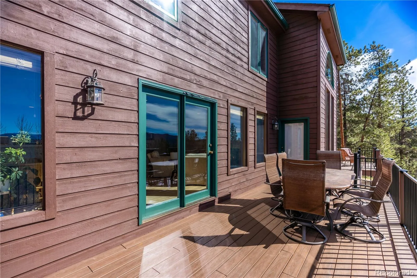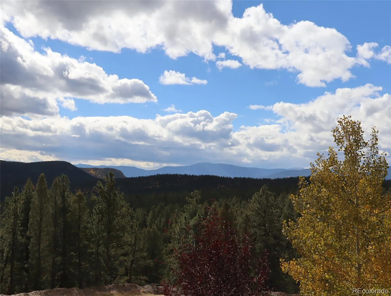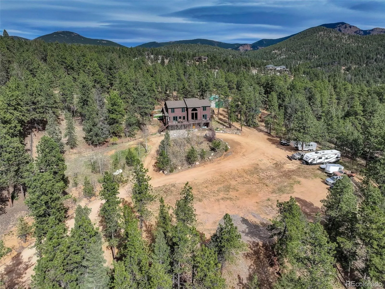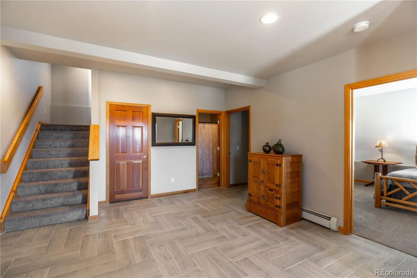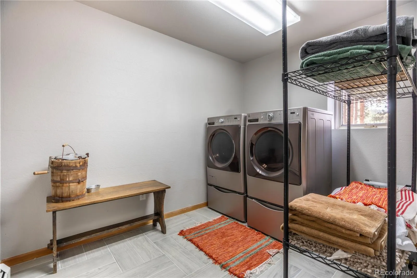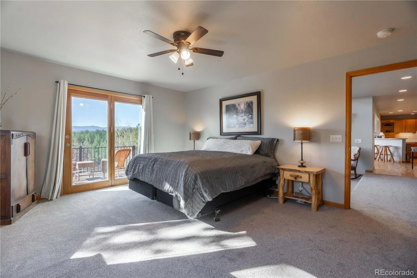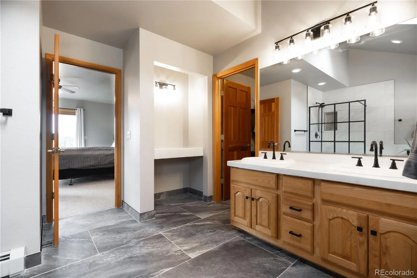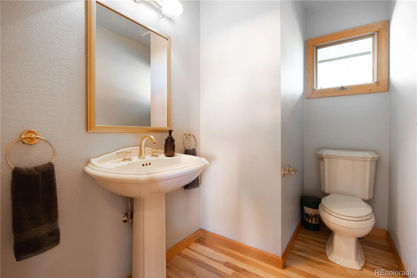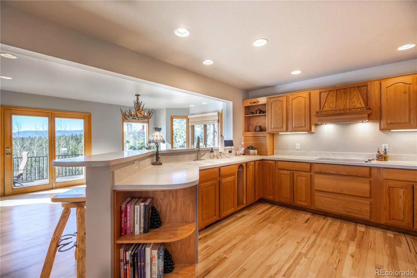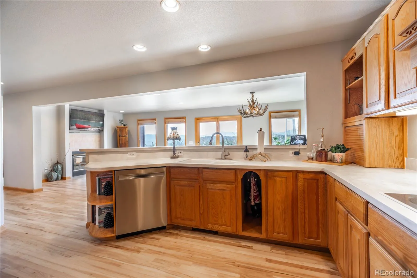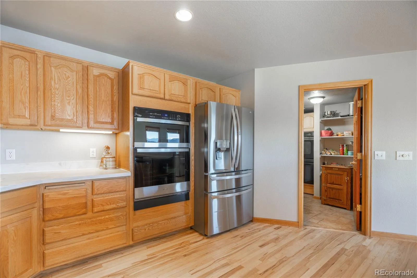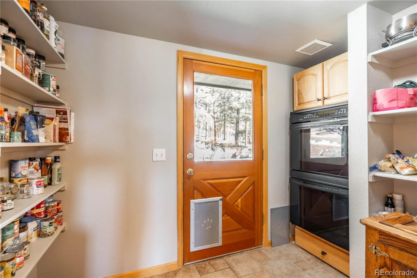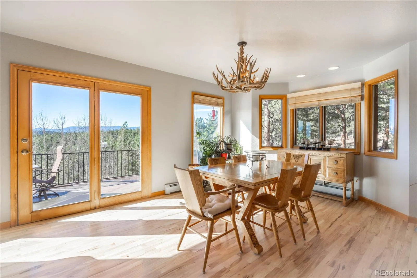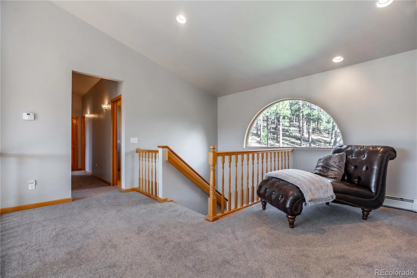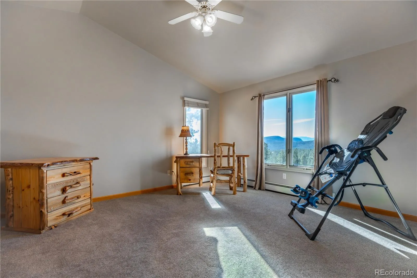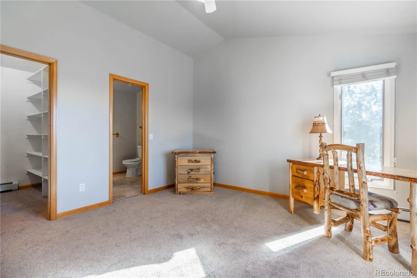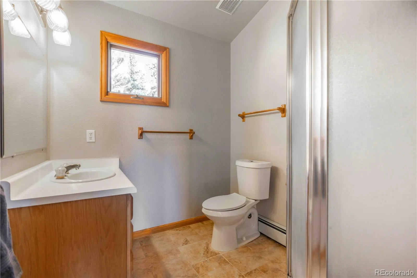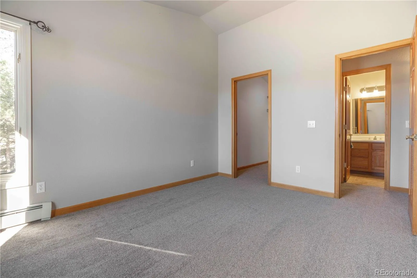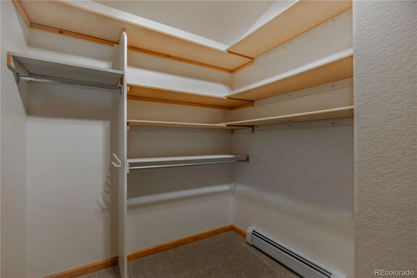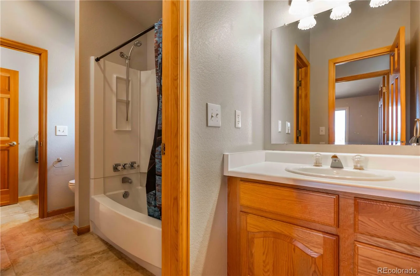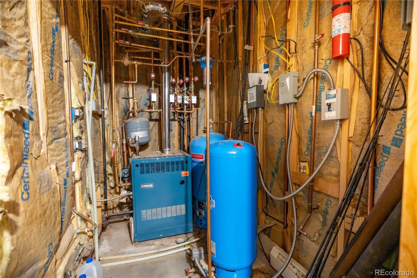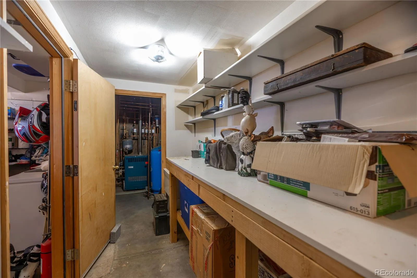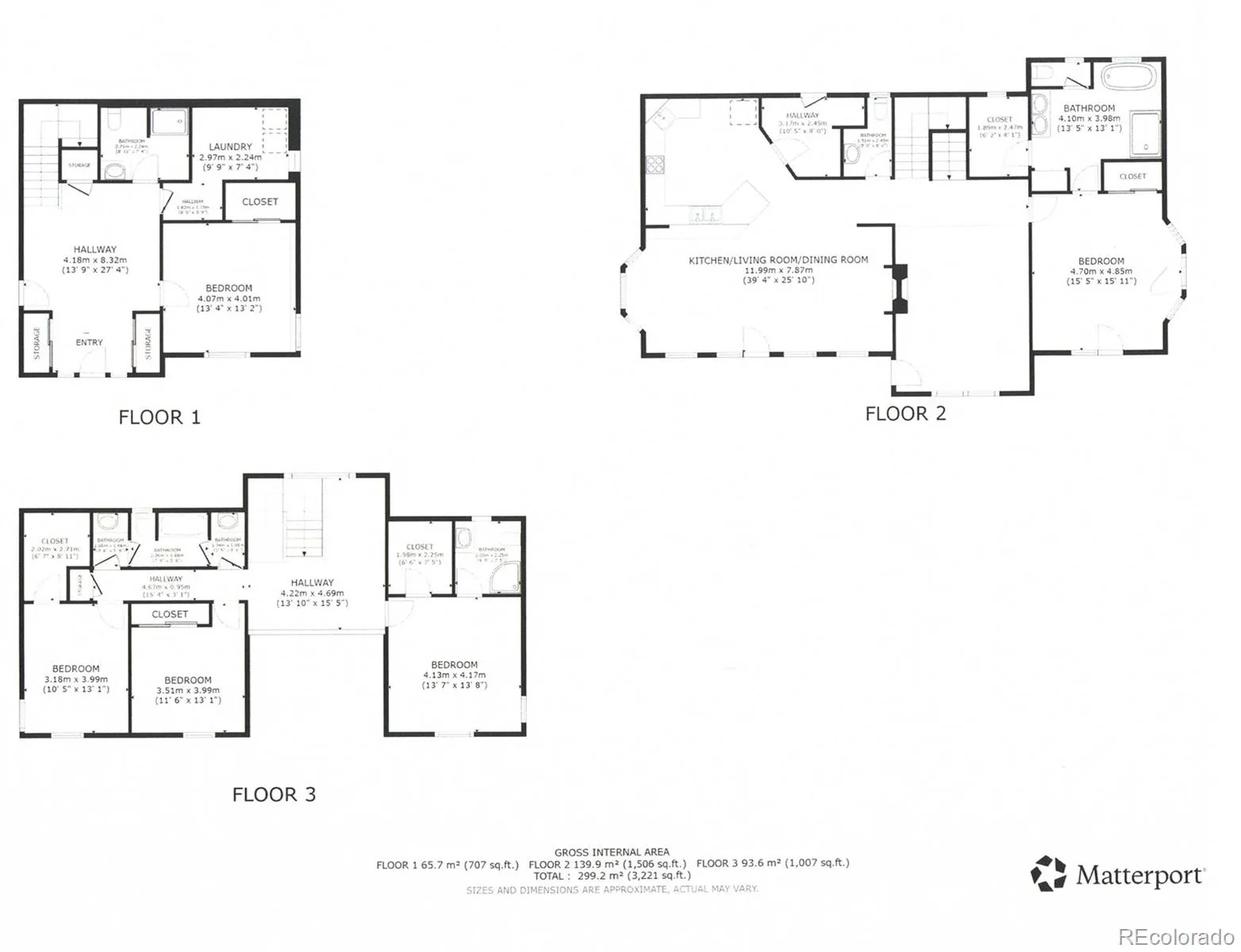Metro Denver Luxury Homes For Sale
Welcome to this bolstering and secluded mountain escape, featuring fresh interior & exterior paint/stain, new carpet, a partially updated kitchen, updated Primary Bathroom, & new composite decking with metal rails. Despite its size, this home exemplifies a warm touch with ambient lighting & a double-sided fireplace. Through the front door lies a freshly tiled foyer/mudroom perfect for the inclement and muddy days. Attached to the foyer is the garage/utility room, a bedroom, a 3/4 bath, & a practical laundry room. The primary bedroom is complete with a walk-in & standard closet offering immediate deck access that is pre-wired & structurally sound for a hot tub. Connected to this bedroom is a spacious and lush 5-piece bathroom highlighted by its stand-alone tub, overt shower, and double sinks. The kitchen freshly comes with updated countertops, new refrigerator, oven, microwave & dishwasher. The attached walk-in pantry provides DBL Ovens with backyard access. Additionally, the main floor gloats its family room with a magnificent ceiling that is overlooked by the 3rd-story loft. The excitement extends upstairs to the loft, 1 guest bedroom with 3/4 bath, & 2 additional bedrooms adjacent to the Jack & Jill bathroom. The property boasts its views, stunning professional landscaping, extensive space/exterior storage, & usable land. Featuring an Astro-turfed yard with a breathtaking waterfall-fed pond & perennial flower garden, this property is perfect for gatherings & spending free time under the sun. The 2 covered sheds & Morton Pole Barn with 2 stalls add substantial storage for personal property and toys. In the nature of self-sufficiency, the property is equipped with a chicken coop & ample grazing room for small livestock. All this is conveniently located near hiking & biking trails, fishing, mountain communities & easy access to HWY285 for commuting to Denver! For those seeking a private and sweeping mountain residence, look no further and schedule a showing today.

