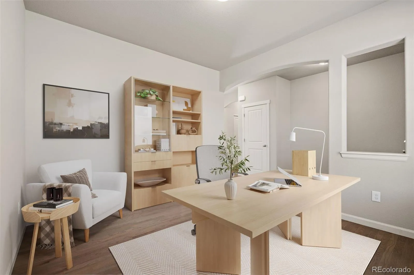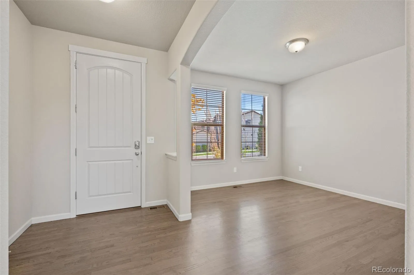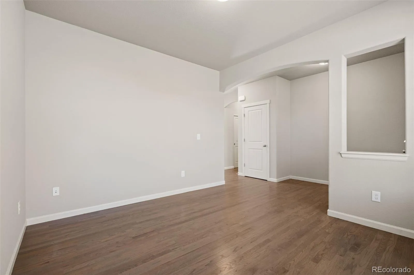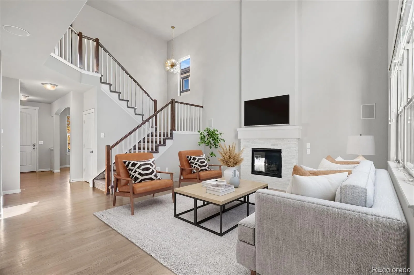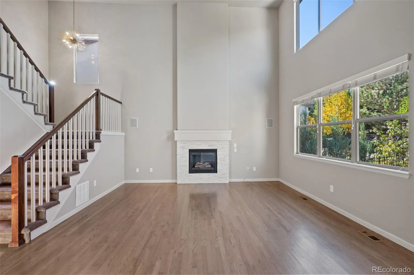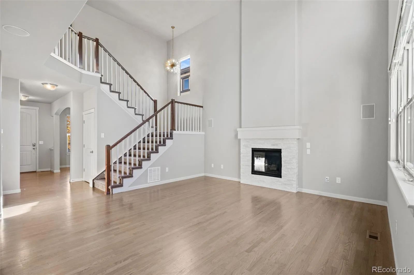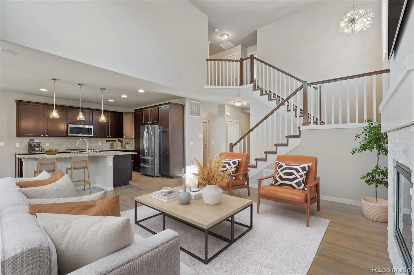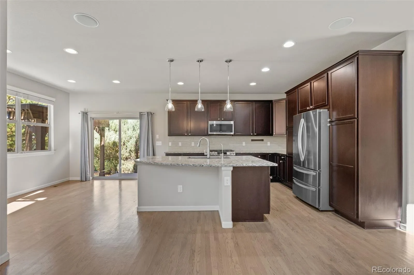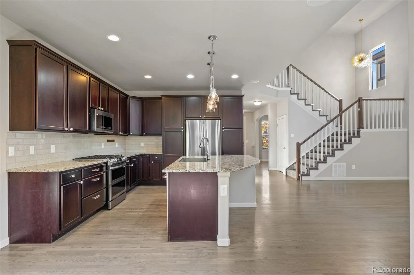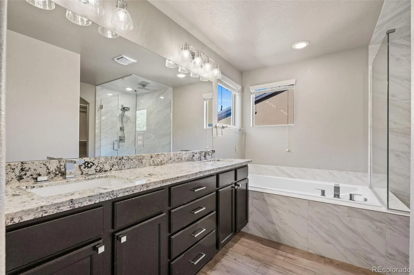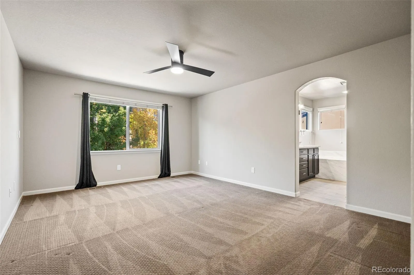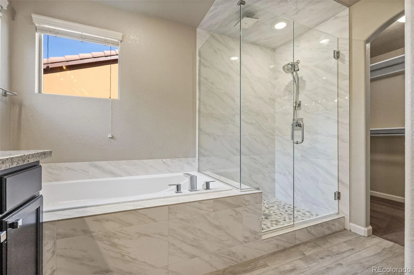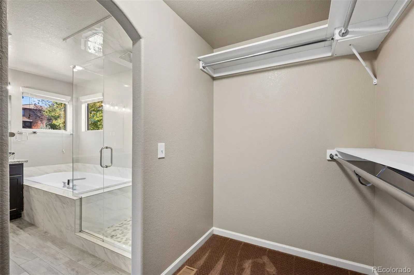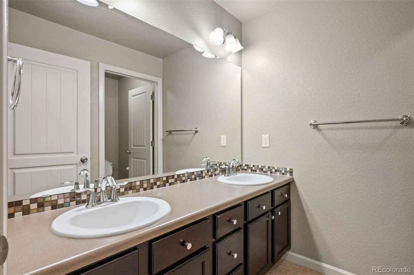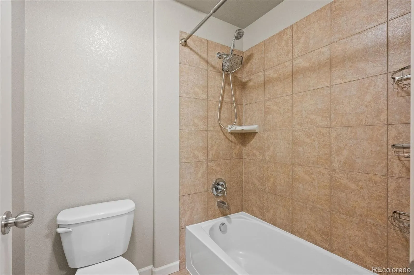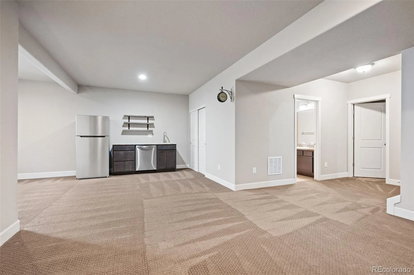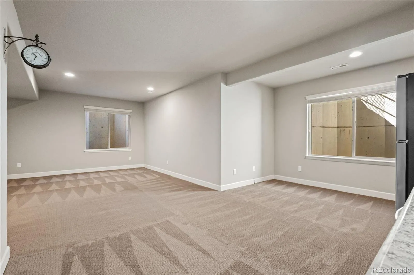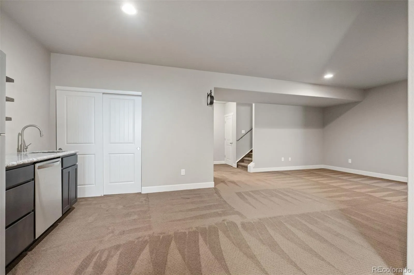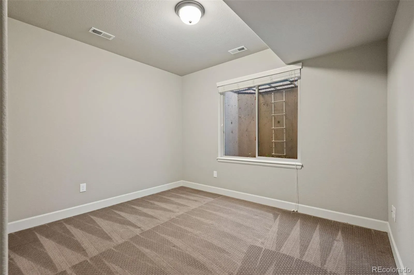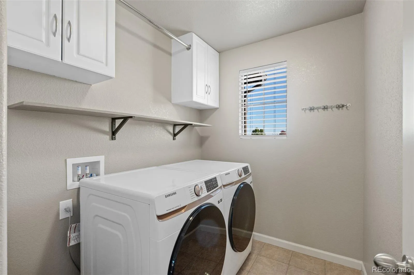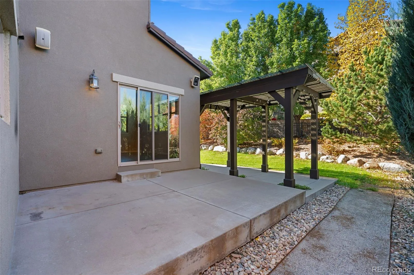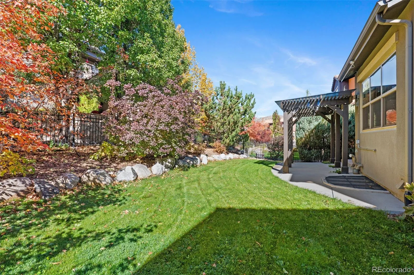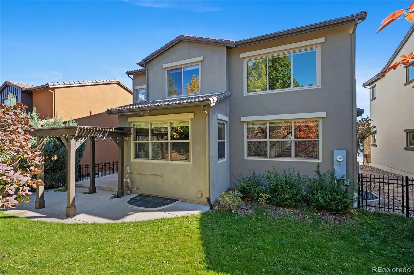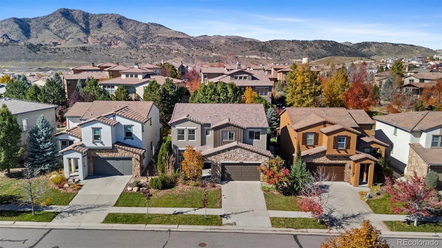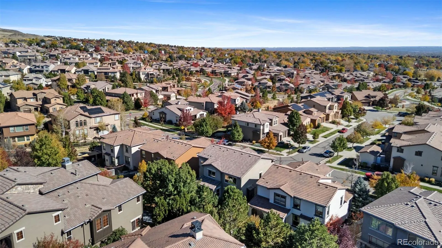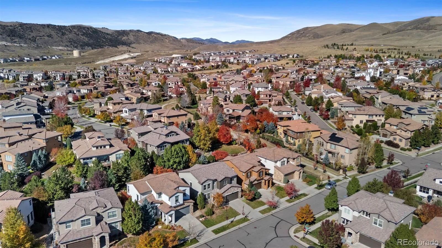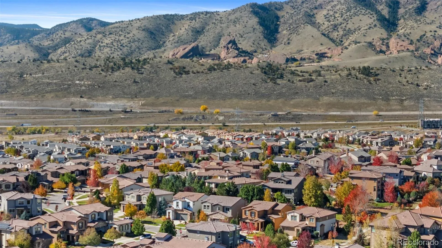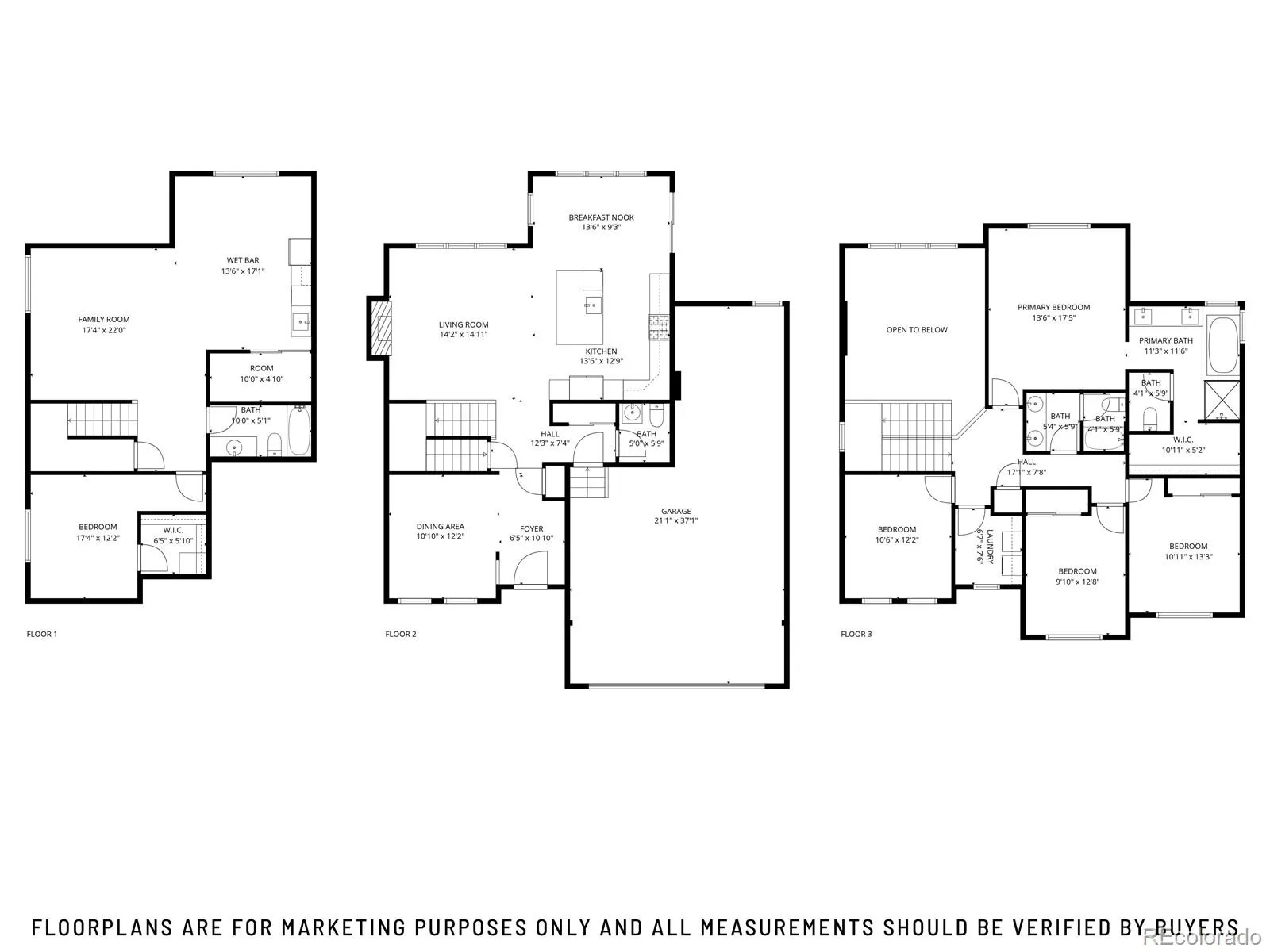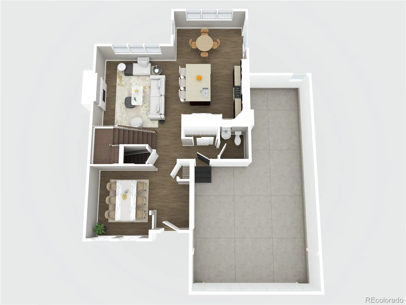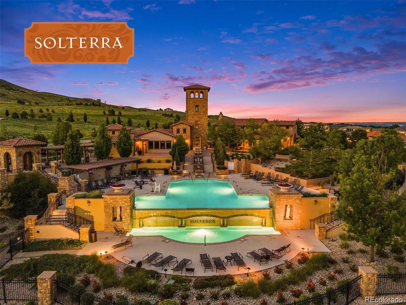Metro Denver Luxury Homes For Sale
Welcome to this rare Rossini floorplan, offering Rustic Contemporary design, modern luxury, and a lifestyle that stands apart. With a finished basement and 3-car tandem garage, this home blends space, comfort, and functionality. Step inside to an open-concept layout highlighted by a soaring vaulted Great Room, grey-tone hardwoods, and abundant natural light. The chef’s kitchen seamlessly connects to the Great Room and dining nook—ideal for entertaining or family gatherings. A main-floor home office or flex space provides versatility to suit your lifestyle. Upstairs, you’ll find a spacious primary suite with a large walk-in closet, two additional bedrooms, a shared bath, and a bonus room—perfect for a playroom, media space, second office, or bedroom sans closet. The upstairs laundry makes daily living effortless. The finished basement adds more living space, including a bedroom, a bath, and a large rec room for movie nights or fitness—plus a wet bar with a refrigerator. Step outside to a private backyard oasis featuring a pergola and views from the upper floors. Mature trees create privacy for entertaining or dining al fresco on warm evenings. Located in Solterra, one of Lakewood’s premier communities, residents enjoy resort-style amenities—from the award-winning Retreat clubhouse and infinity pool to hiking and biking trails, playgrounds, and a full calendar of social events. Just 20 minutes from Downtown Denver and surrounded by nature—Green Mountain, Red Rocks, and Bear Creek State Park—Solterra perfectly blends convenience with tranquility. Quick access to the mountains, Golden, Morrison, and Evergreen, plus great local restaurants. The 3-car garage includes electrical upgrades for EV charging. Available now with washer and dryer included—move right in and enjoy Solterra’s most magical season: Fall. Hurry, homes like this rarely last.




