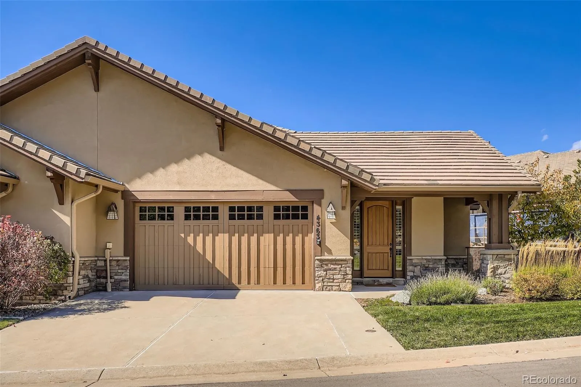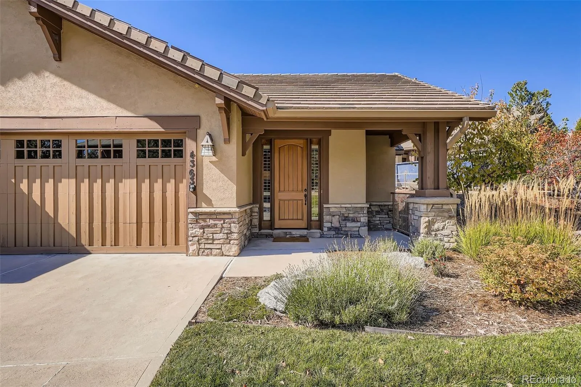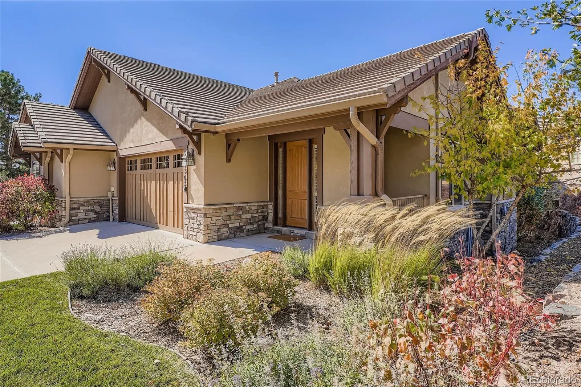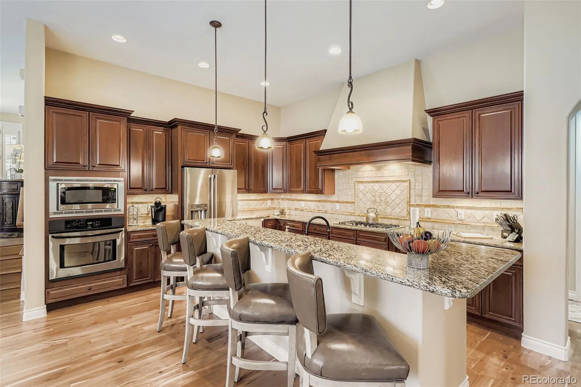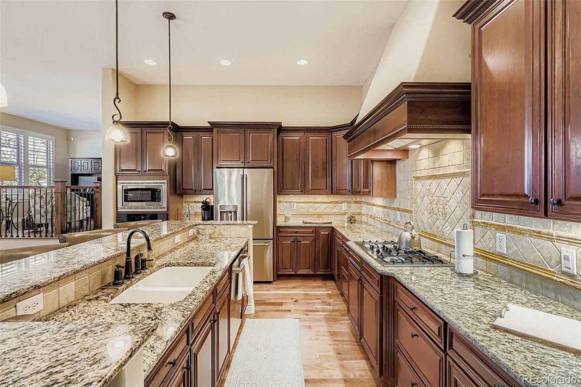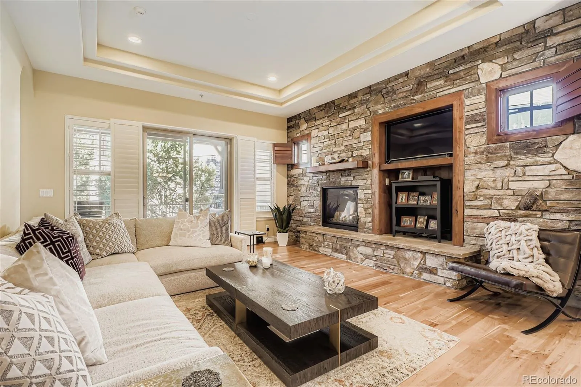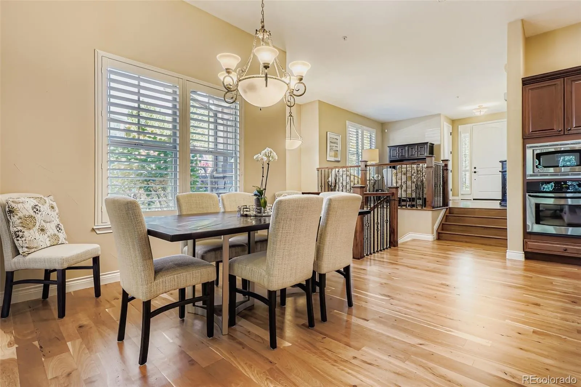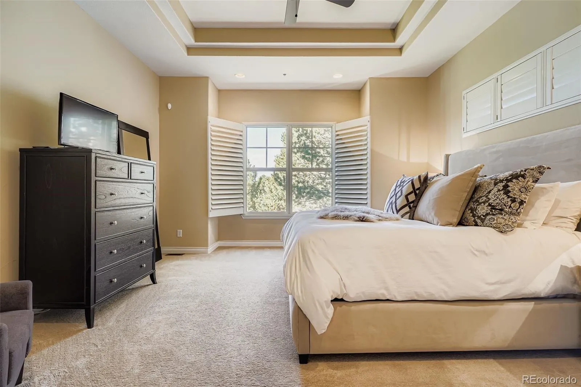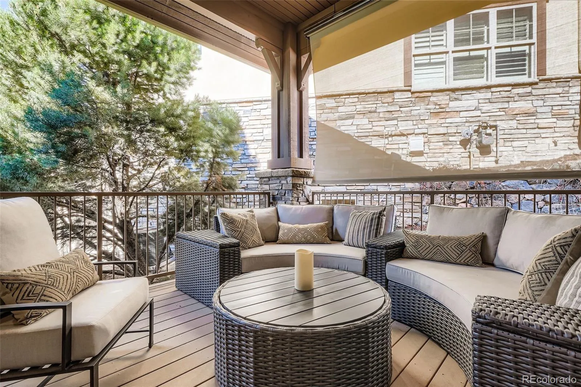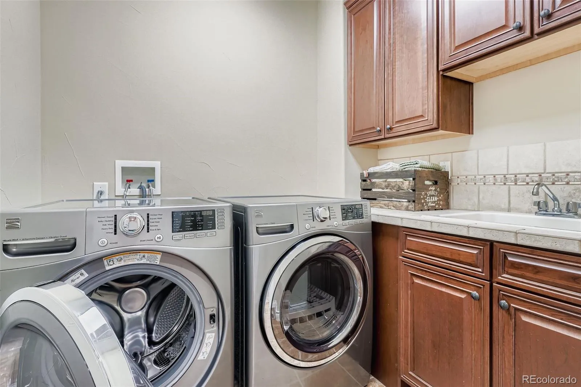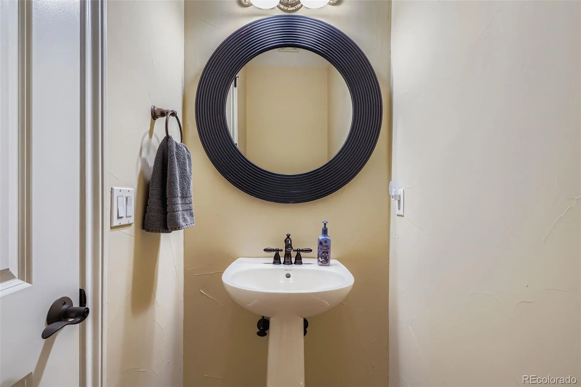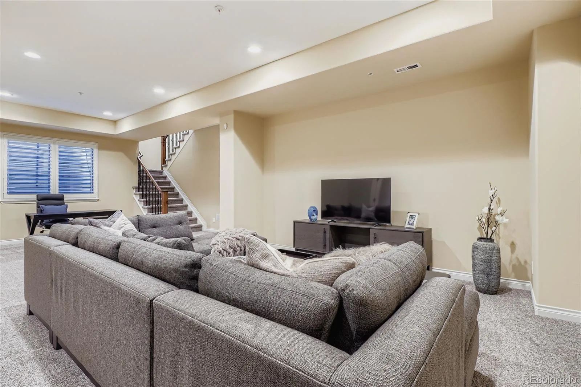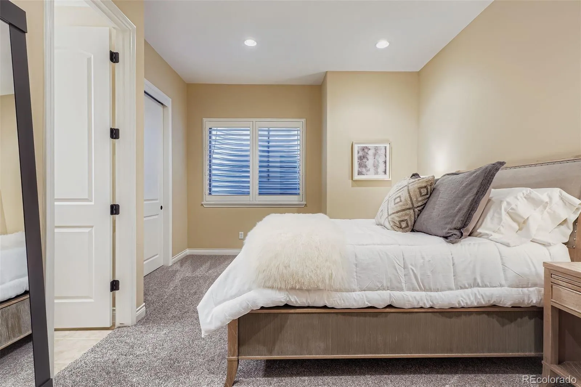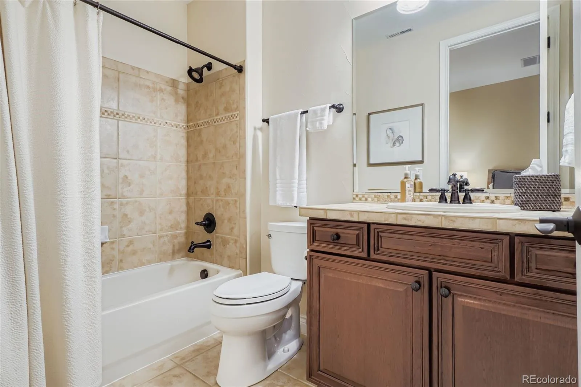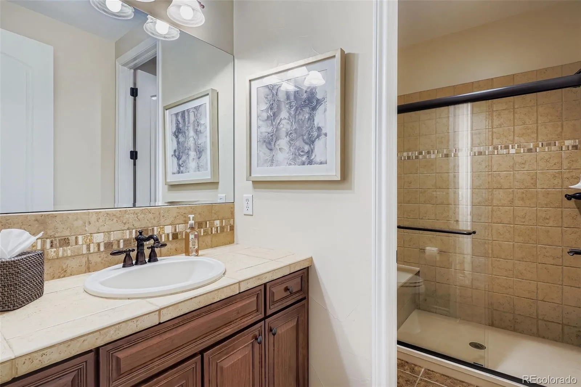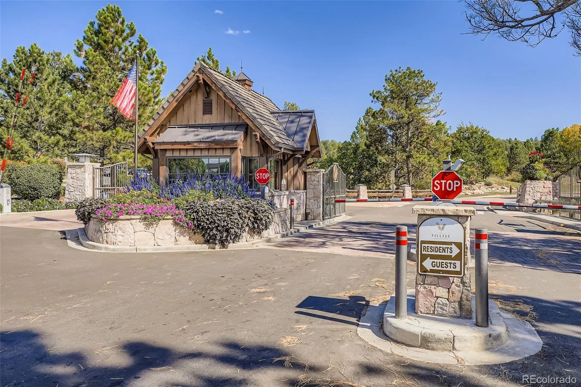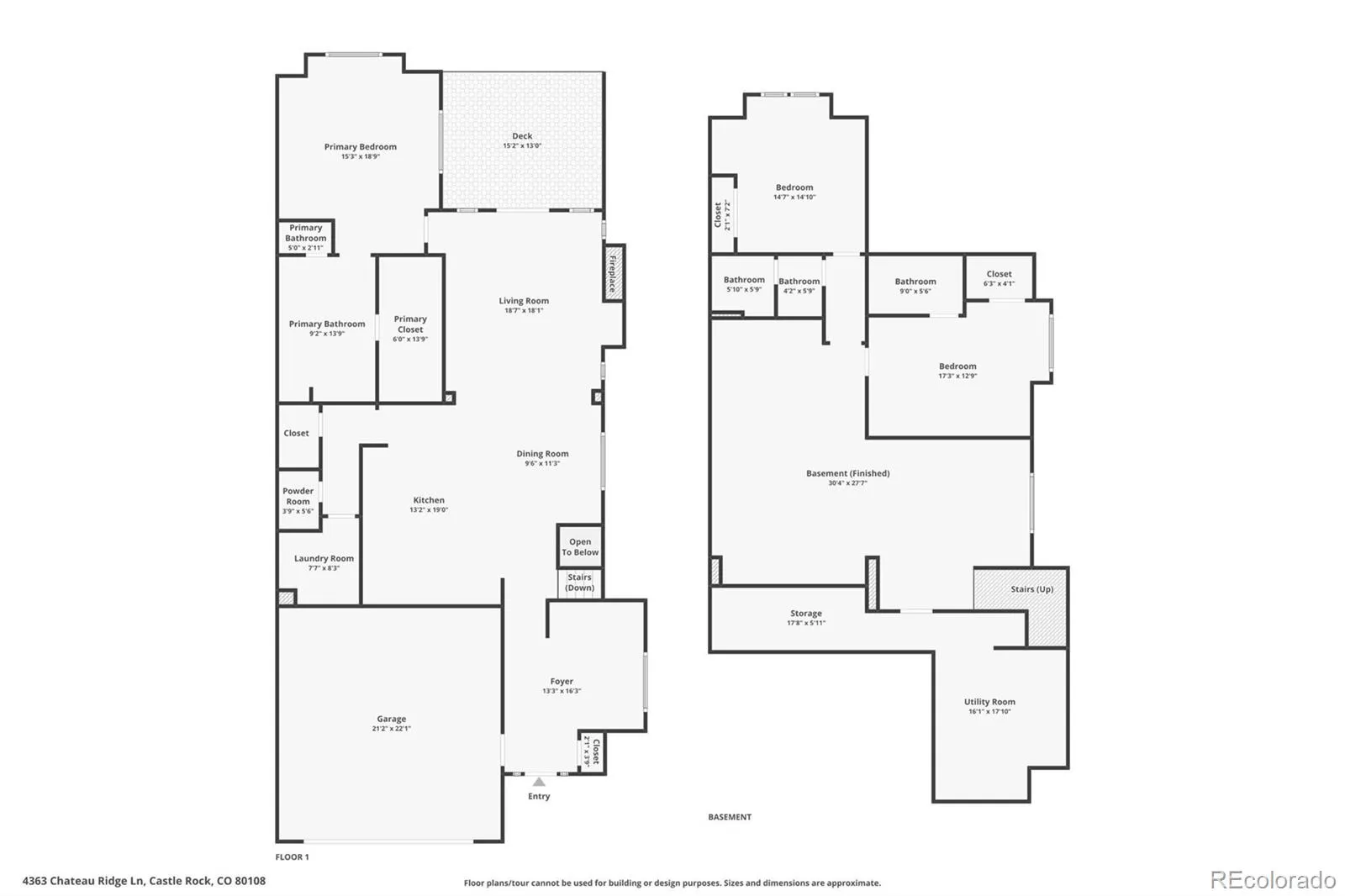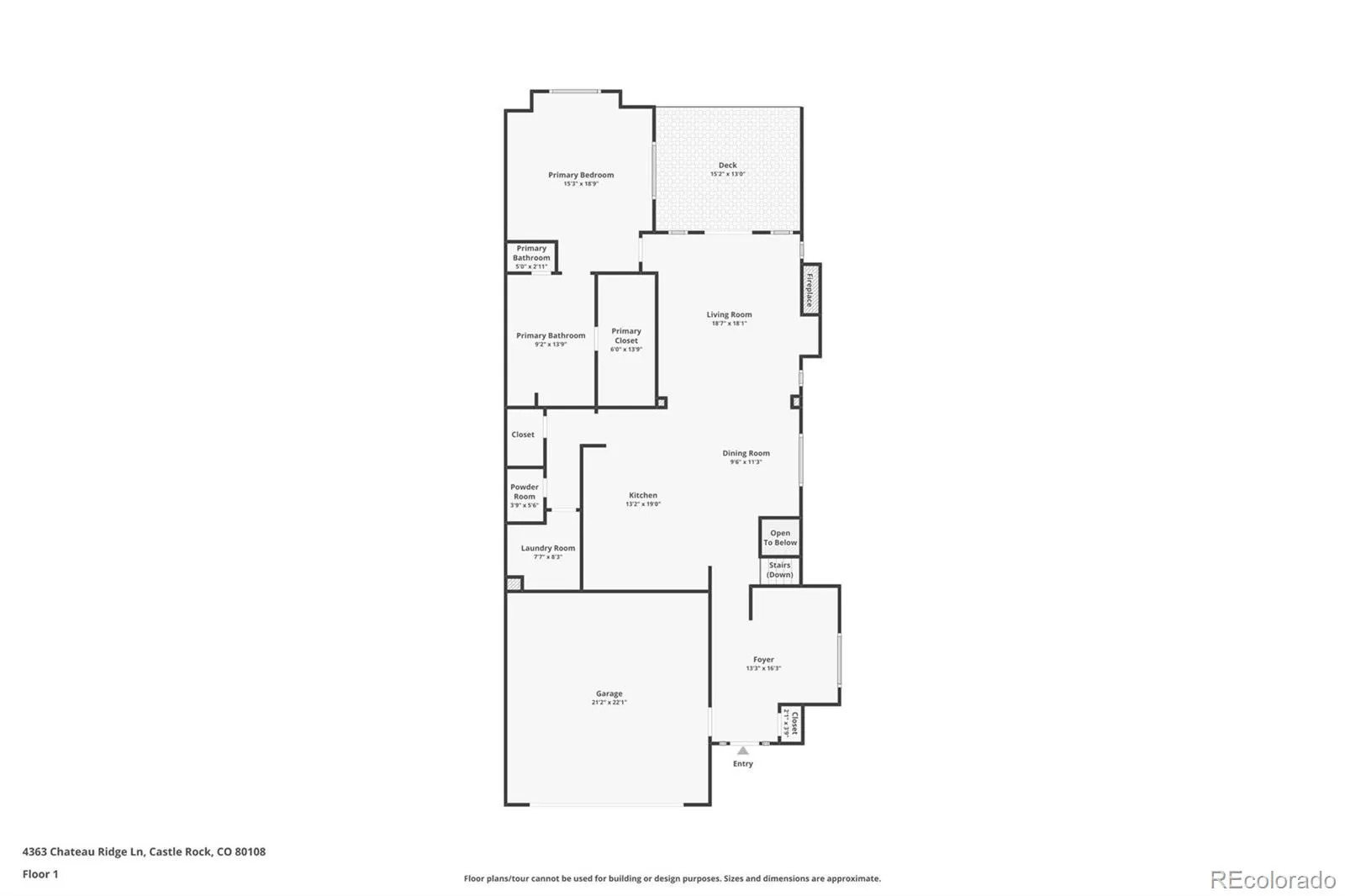Metro Denver Luxury Homes For Sale
Introducing 4363 Chateau Ridge Lane, a luxury half duplex located within the esteemed gated community of Castle Pines Village. Surrounded by mature trees and tranquil natural landscaping, this exceptional home offers refined living w access to some of the the best amenities found anywhere. Home to 2 of Colorado’s best private golf courses, The Country Club of Castle Pines & Castle Pines Golf Club which recently hosted the 2024 BMW Championship. From the moment you arrive the exterior charm w professional landscaping hints at the meticulous craftsmanship within. Upon entry the open floor plan allows you to see the entire expanse of the home. Details like high tray ceilings, beautiful refinished cherry-wood floors, custom and recessed lighting and the abundance of windows & plantation shutters emanates the quality of finish and detail. The main level features an elevated study w sitting area, a huge chefs kitchen w an enormous bank of beautiful cabinets and vast countertop space ready for the largest of occasions, a welcoming living room centered around a stacked stone gas fireplace with entertainment hutch, a luxurious large primary suite w 5 piece bath and spacious walk-in closet. Also conveniently located on the main level is a 1/2 bath for guests, a walk-in pantry & laundry room w cabinets and sink. Off the living room is a wonderful large covered deck w remote controlled privacy screen. Downstairs, a professionally finished garden-level space expands your living options, offering an additional 2 beds & 2 baths w flex space for a home theater, gym, wine room or additional office. There is also a very large storage room. The community is staffed with 24/7 EM services, snow removal, lawn service and is walking distance to the Village Lake Fitness Center, adult pool, family pool, tennis and pickle ball courts, 13 mi of walking & biking trails, boutiques and restaurants. Rarely will you find a home within a community that truly has it all.

