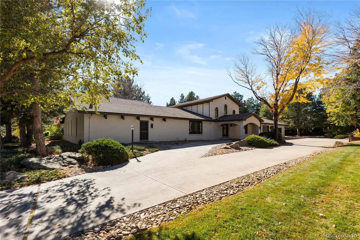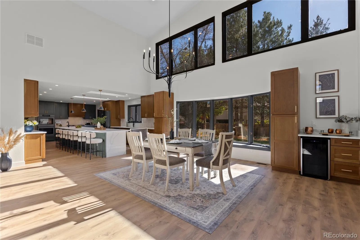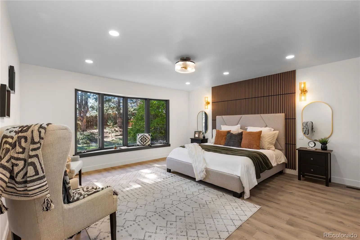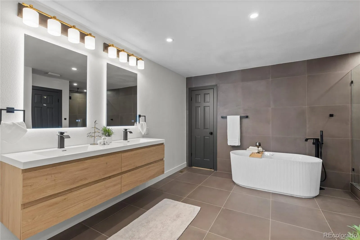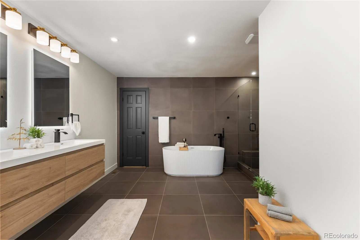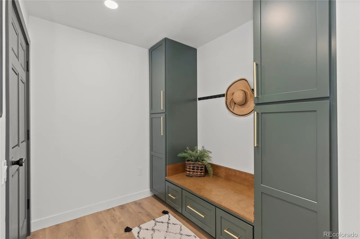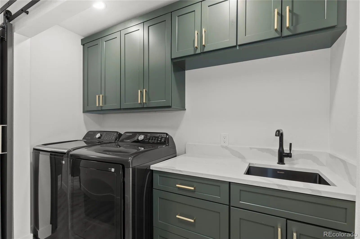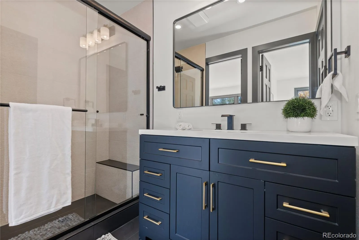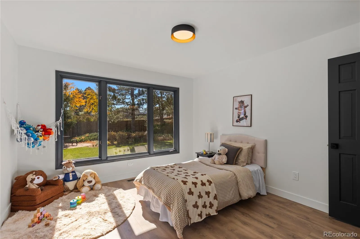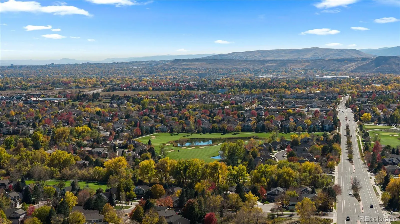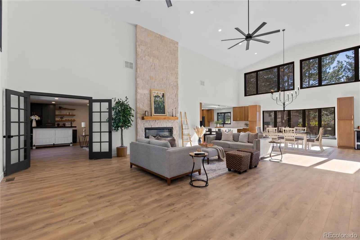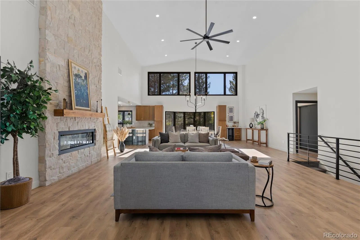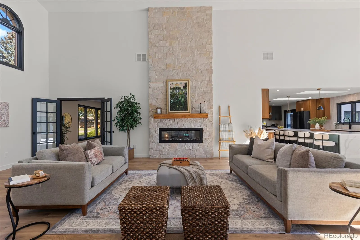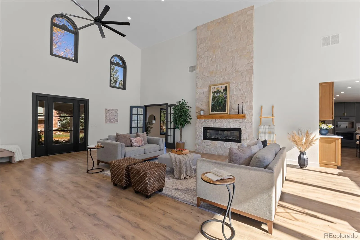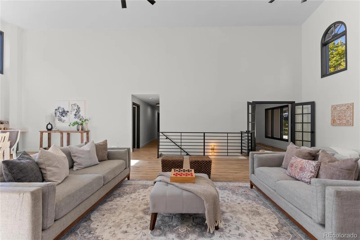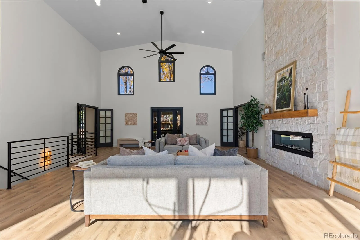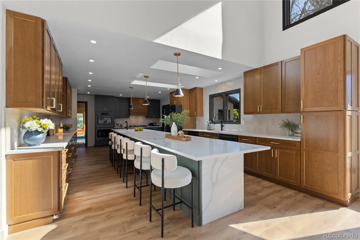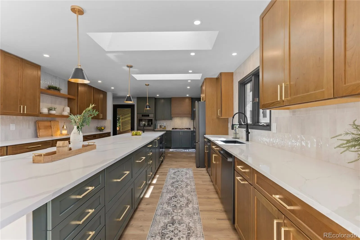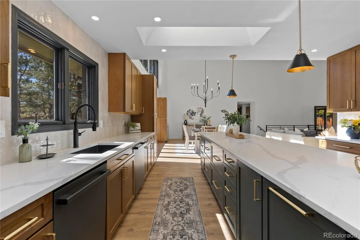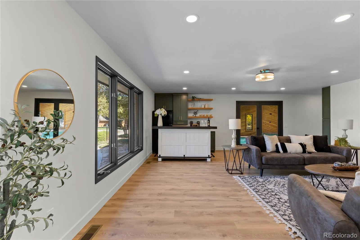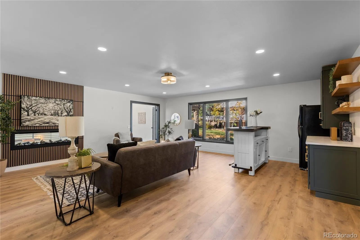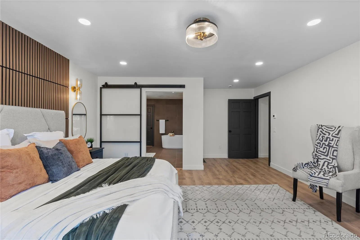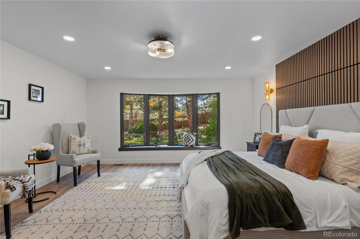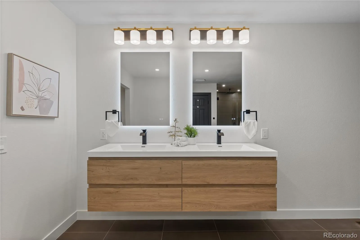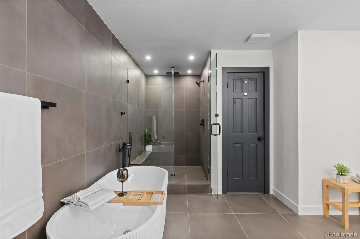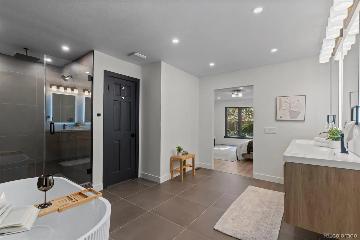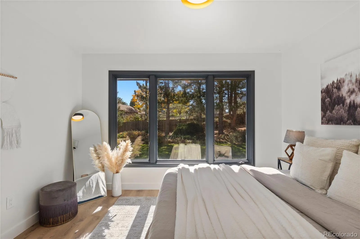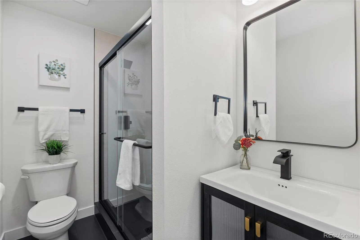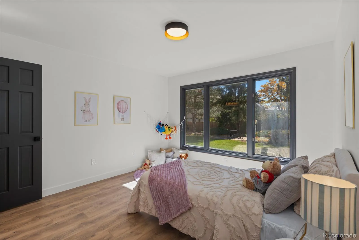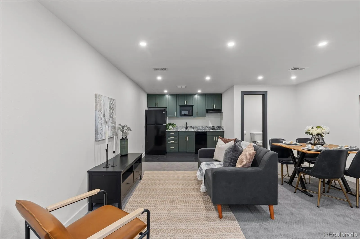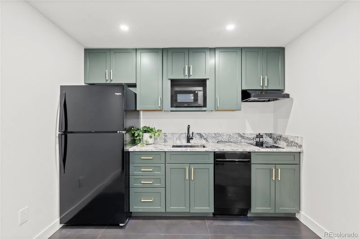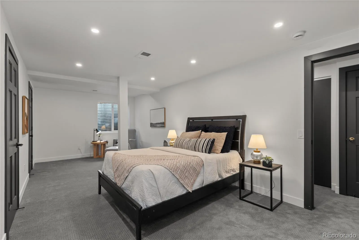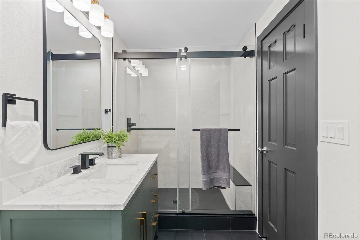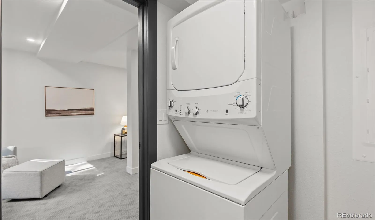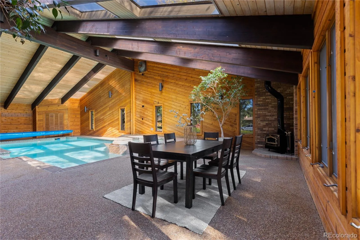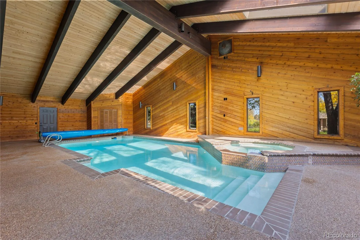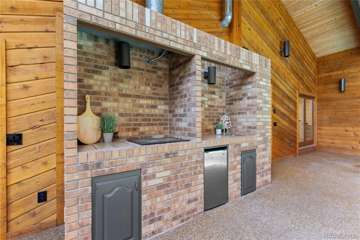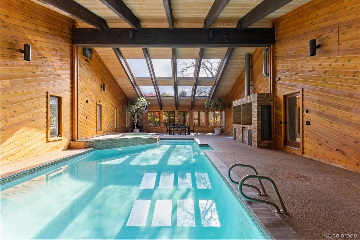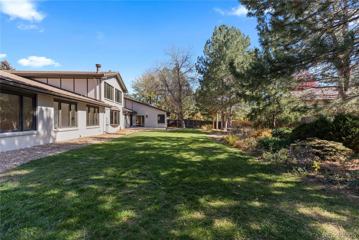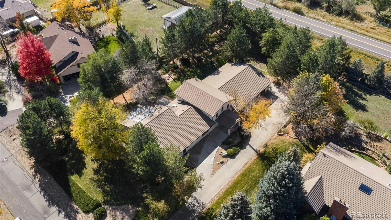Metro Denver Luxury Homes For Sale
Why not live the resort life every single day? This impressive estate in a little-known West Arvada enclave, Sherwood Farms, sits beside West Woods Golf Club on a sprawling, park-like lot surrounded by pine trees and privacy. Inside, you’ll enjoy single-level living, a top-to-bottom remodel with designer finishes, an indoor pool and hot tub, and a full in-law suite with its own kitchen and laundry.
Your luxe new life comes into focus as you pull into the wraparound driveway, notice the elegant tile roof and fresh exterior paint, and enter beneath the porte-cochère into a magnificent, light-filled great room with soaring ceilings and a dual-sided fireplace wrapped in floor-to-ceiling stacked stone. It’ll spark your imagination for how to host in style—as will the impressive kitchen, flanked by custom cabinetry and anchored by a massive island with a tucked waterfall-edge quartz countertop, seating, and a secondary prep sink. You’ll love the double dishwashers, coffee bar, and hidden pantry entry concealed behind custom millwork. Gather in the adjacent game room with a bar console or enjoy year-round pool parties in the cedar-finished pool room, complete with its own shower, bathroom, fridge, sink, and gas grill.
At day’s end, retreat to your spacious primary suite—serene and sophisticated with a wood accent wall, designer soaking tub, illuminated mirrors, floating vanity, and expansive walk-in shower with a rainfall showerhead. A generous walk-in closet with custom organization completes the suite.
Enjoy the savings and convenience of no HOA, plus all-new laminate flooring throughout, two brand-new AC units, two new furnaces, new electrical throughout the house, and a new radon mitigation system.
Located in a distinctive pocket of Arvada at the foot of the Rocky Mountains, this home is minutes from alpine beauty yet close to the dining, shopping, and amenities of Old Town Arvada, Golden, and Denver.
***Ask about our preferred lender incentives on this home***

