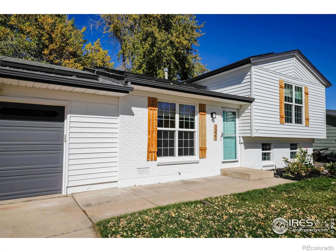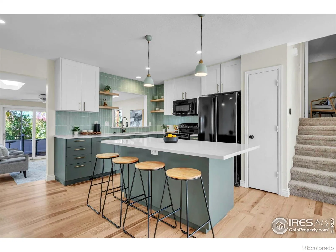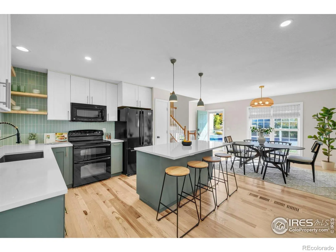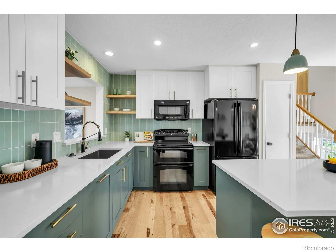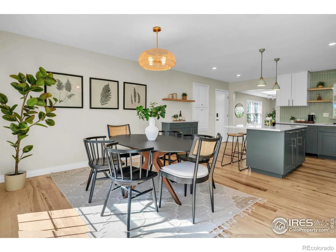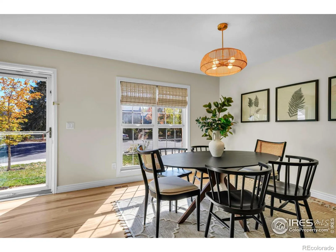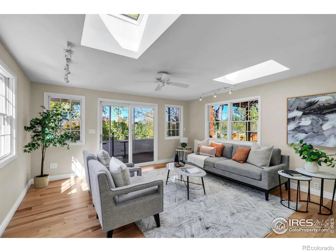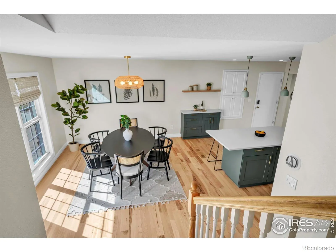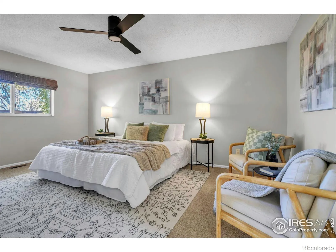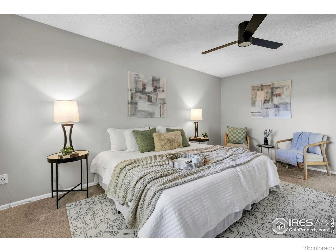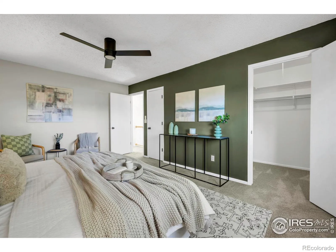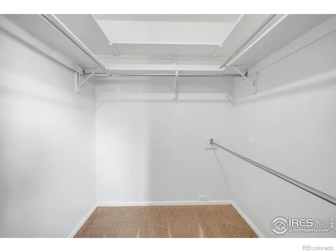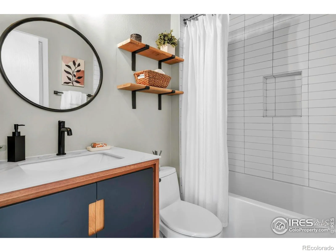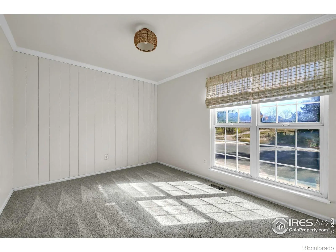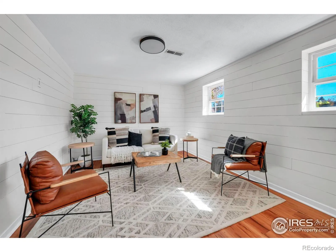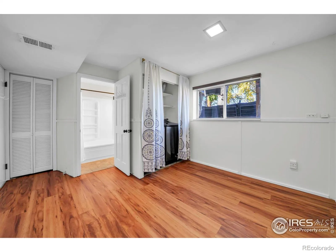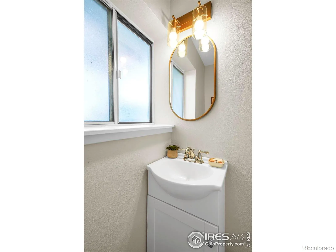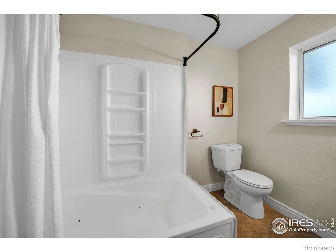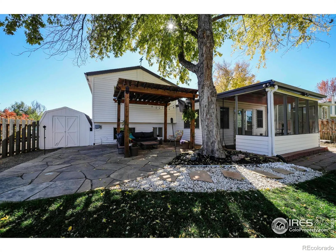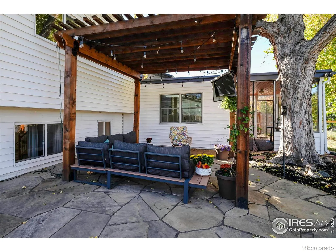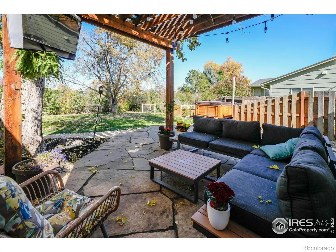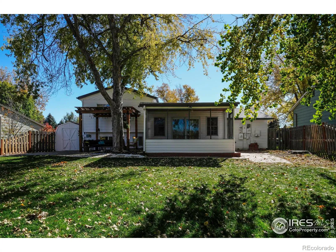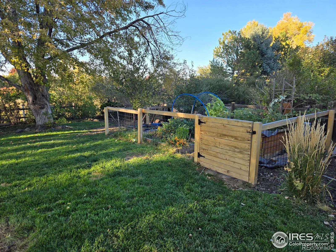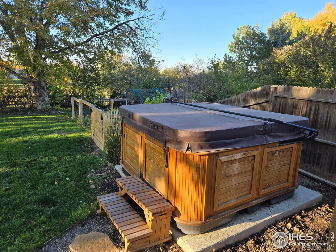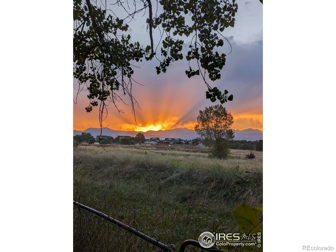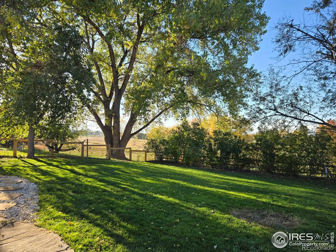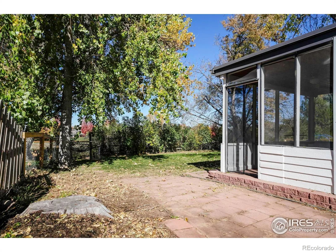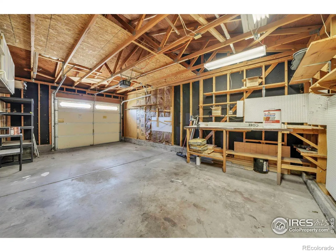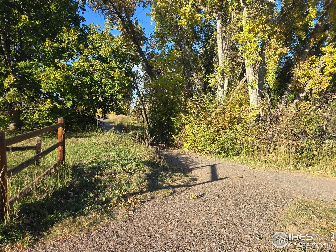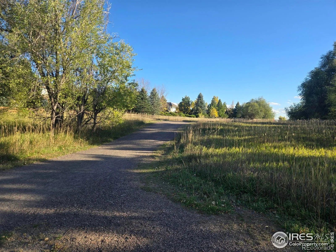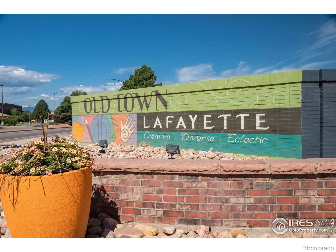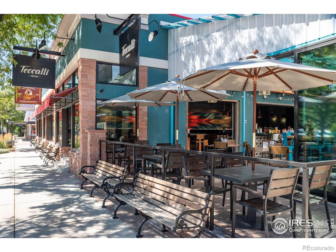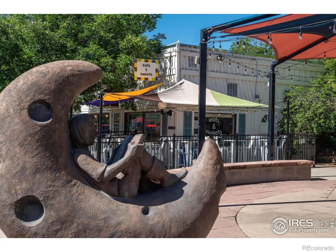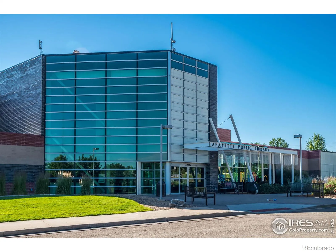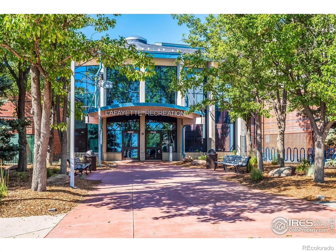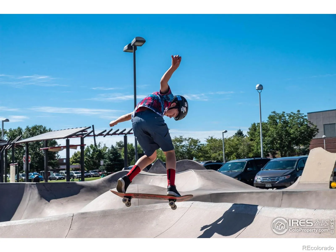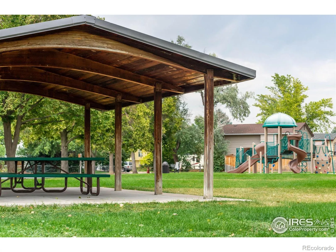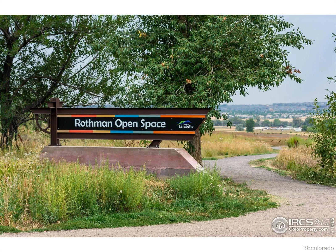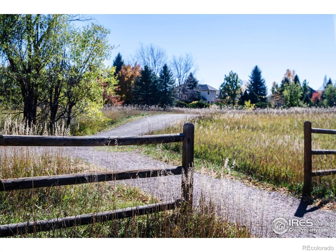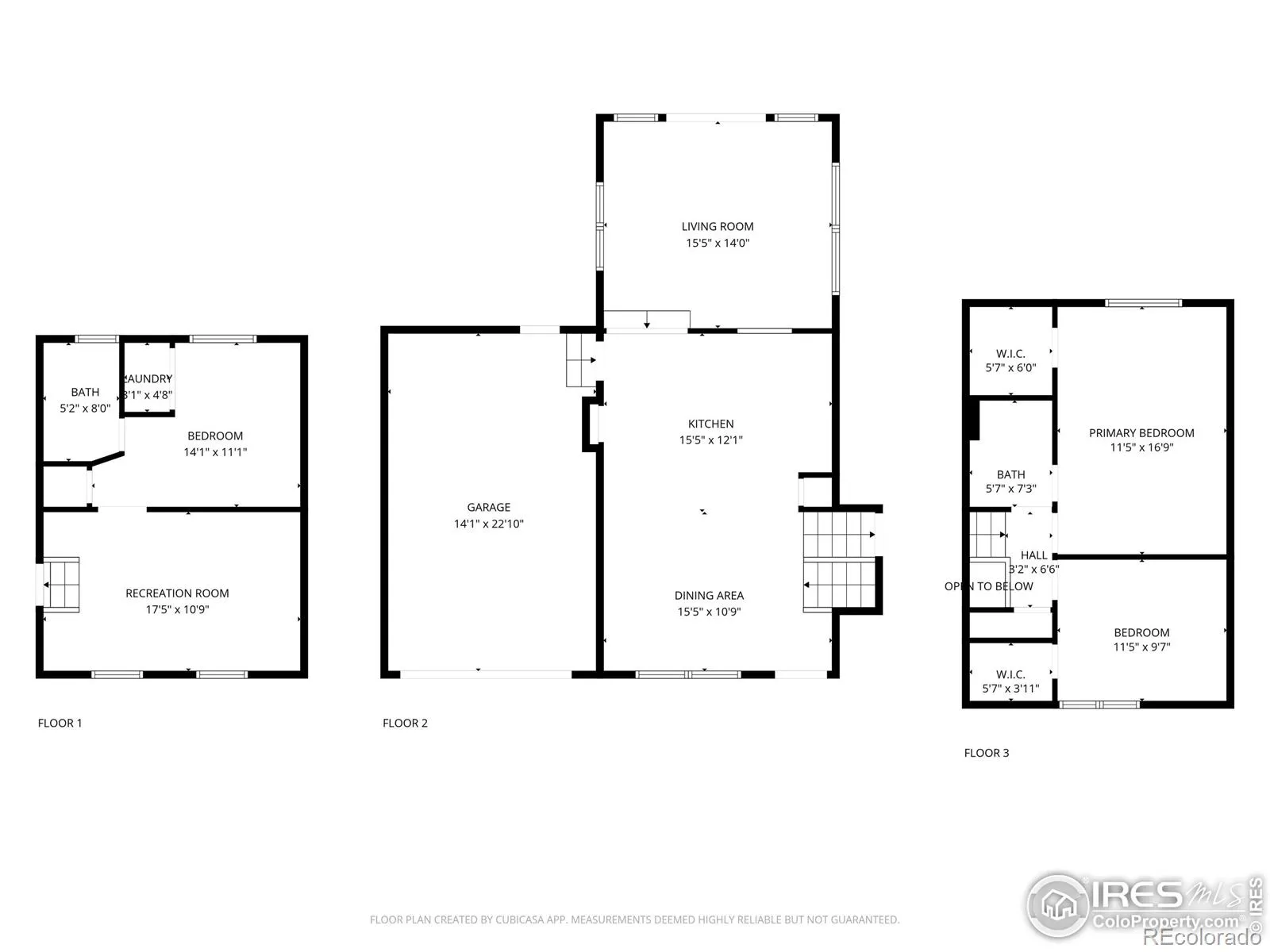Metro Denver Luxury Homes For Sale
Gorgeous, updated & freshly painted tri-level home on a delightful, expansive lot backing to Kneebone Open space in Lafayette! Inside, you’ll be delighted with the fully renovated kitchen featuring Shaker cabinets, soft close drawers, open maple shelving, designer Fireclay tile, quartz countertops and open concept dining area. Stunning, newly refinished solid hickory hardwood floors run through the entire main level. A light-filled living room addition offers great connection to the screened-in porch and lovely backyard. Upstairs you will find a generous primary bedroom with a walk-in closet and breathtaking mountain views. There is a freshly remodeled, full bathroom featuring a new tub and tile and a 2nd, sunny bedroom with a walk-in closet on this level as well. Making your way downstairs, the home features newer LVT flooring with a family room, an additional bedroom and refreshed full bathroom. You’ll love the serene, private setting of this 10,000+ Sq Ft lot with a beautiful flagstone patio & arbor, fenced garden, mountain views, and a relaxing hot tub nestled in a quiet cul-de-sac. Room for all your toys with an oversized attached one-car garage, 2-car driveway plus and additional RV parking pad, and storage sheds. Many recent upgrades including newer furnace, A/C, new electric hot water heater, newer roof, a 7.42 kW Solar PV system, and a water-wise Bluetooth-enabled sprinkler system with six zones, for improved efficiency and comfort. Please see features sheet for more details on thoughtful improvements through the years. No HOA. Don’t miss the opportunity to own this fantastic home with direct access to scenic walking trails just one house away, as well as a short bike ride to the shops and dining of charming Old Town Lafayette.


