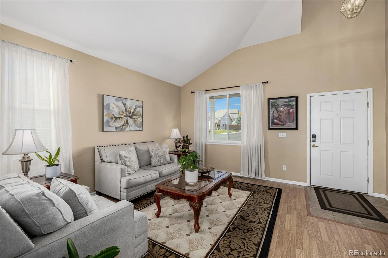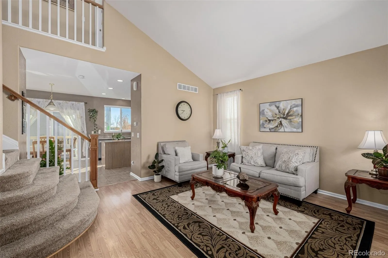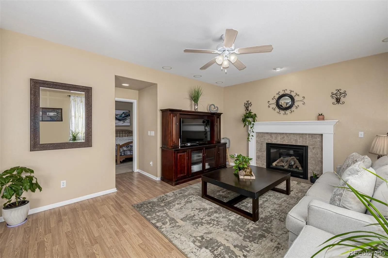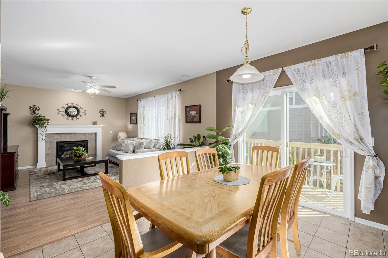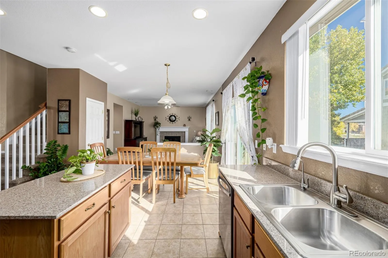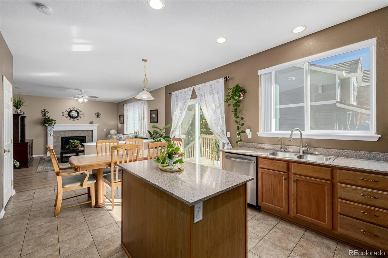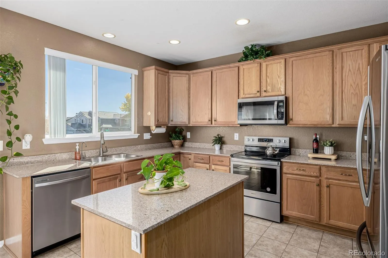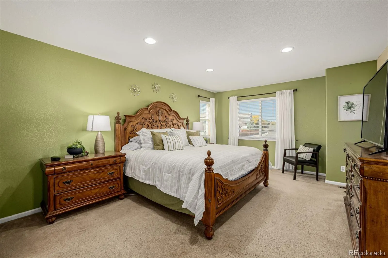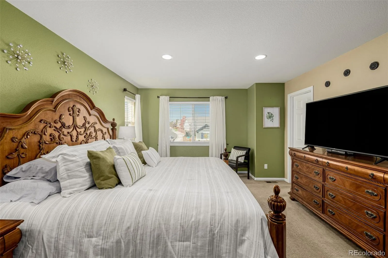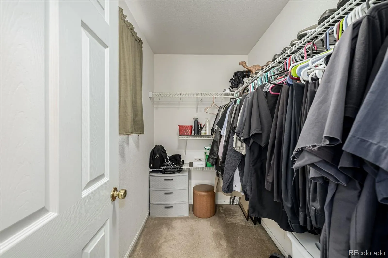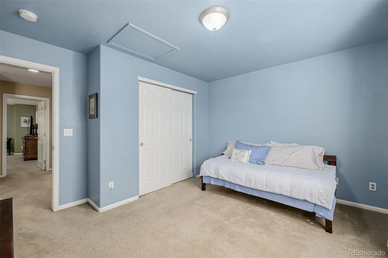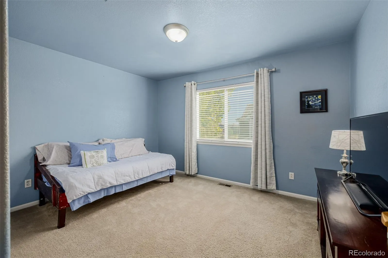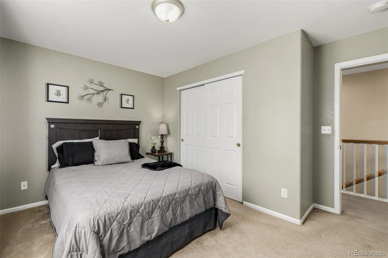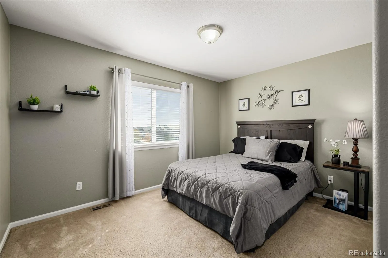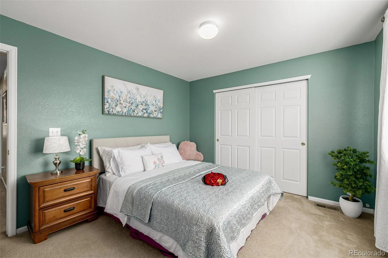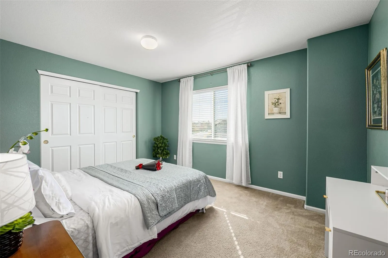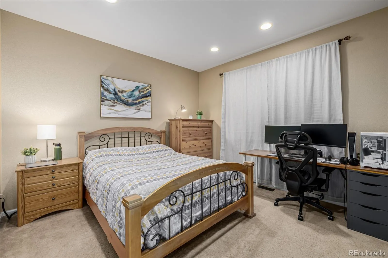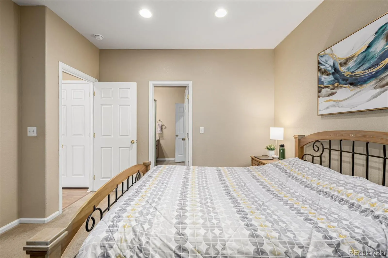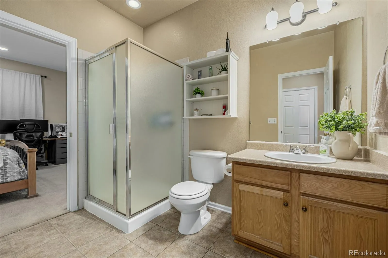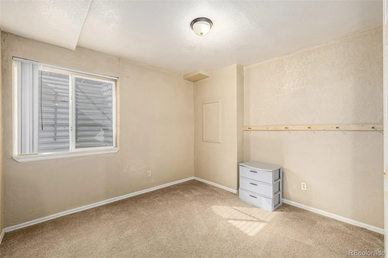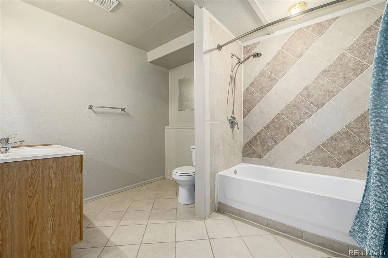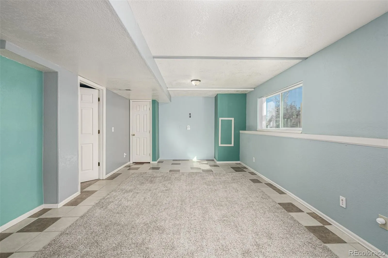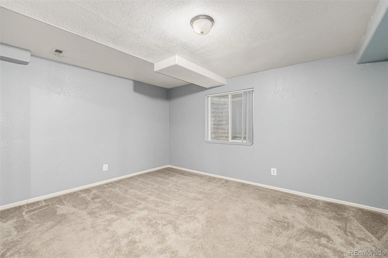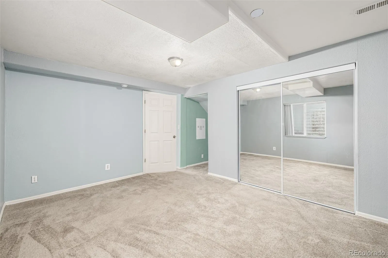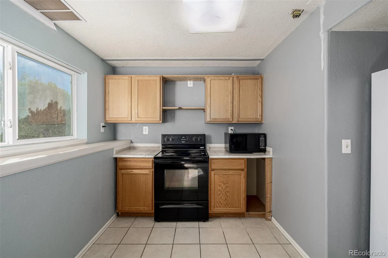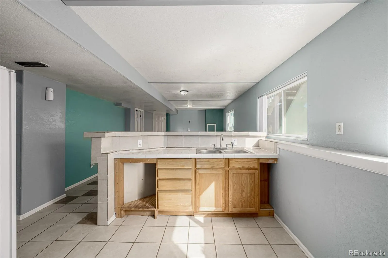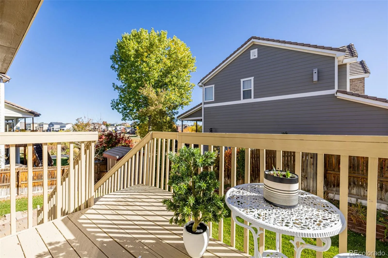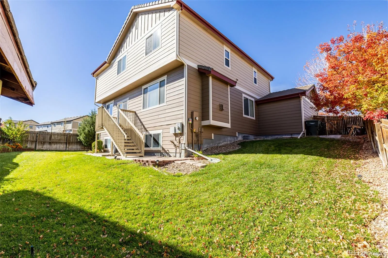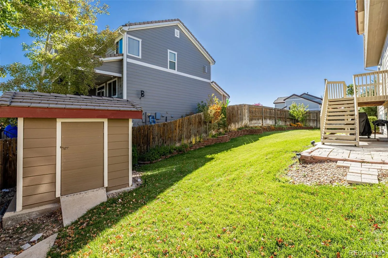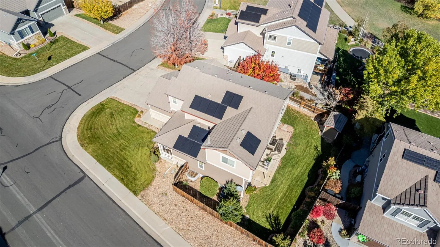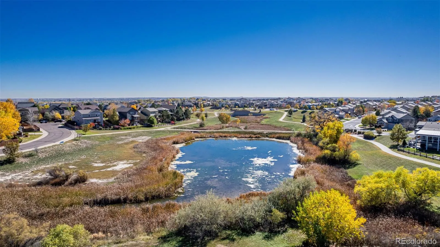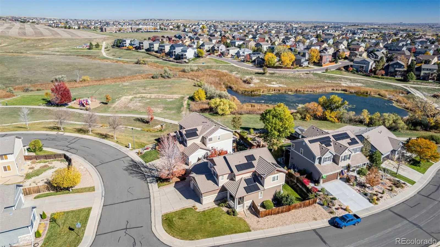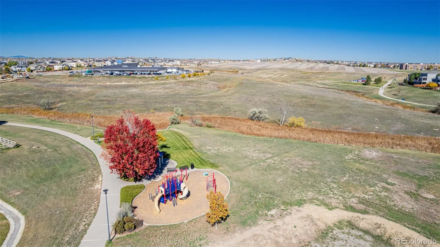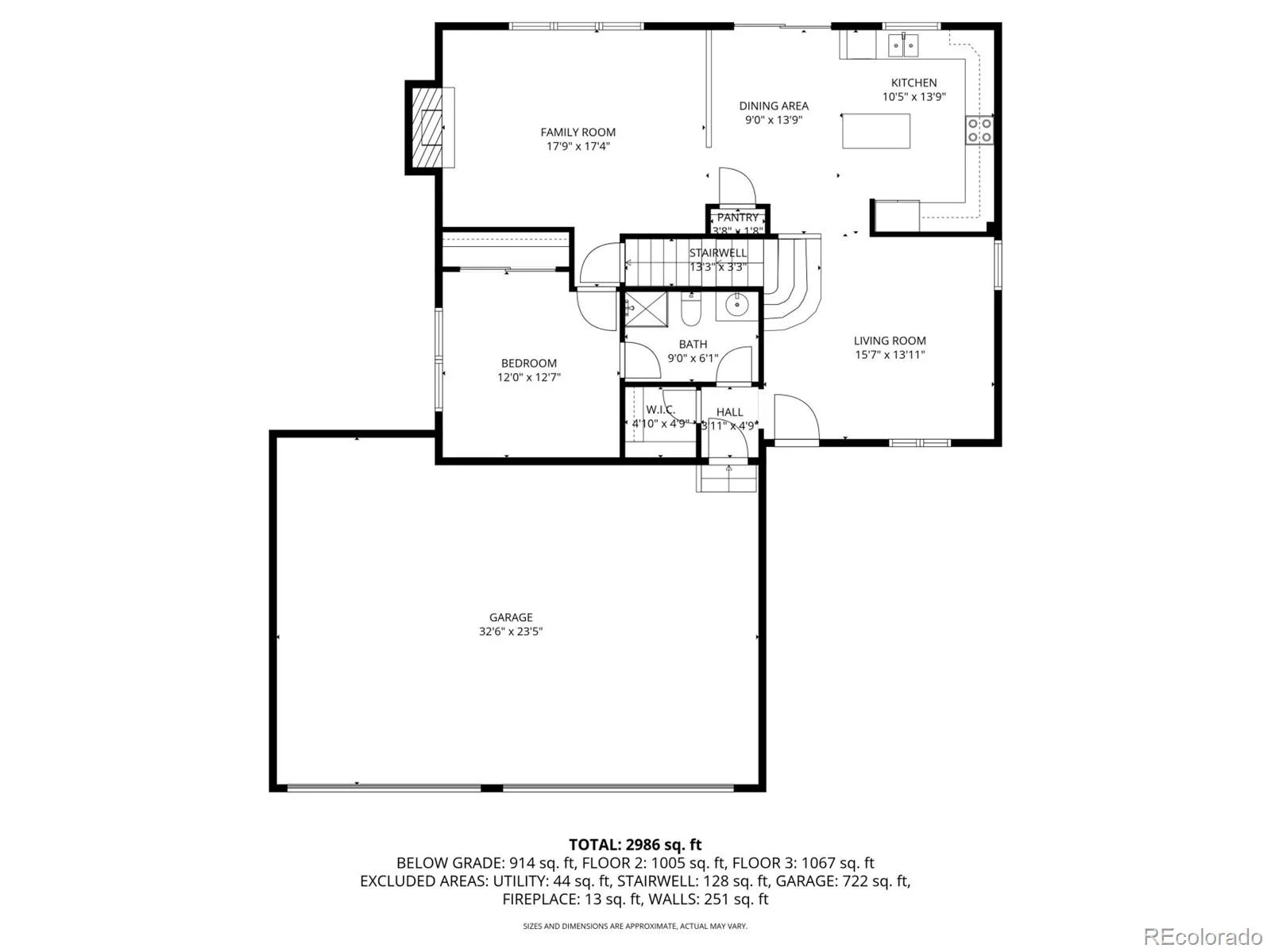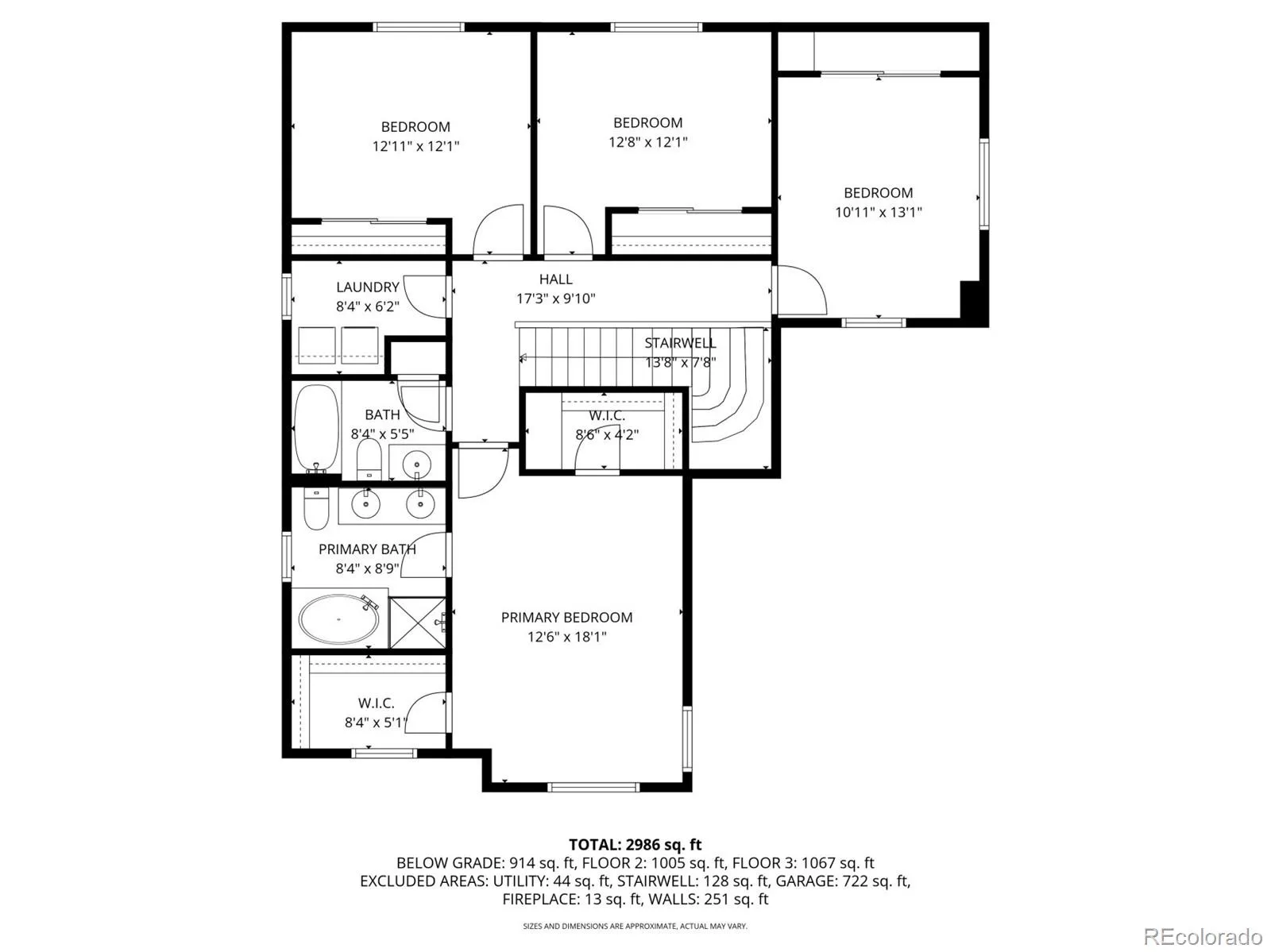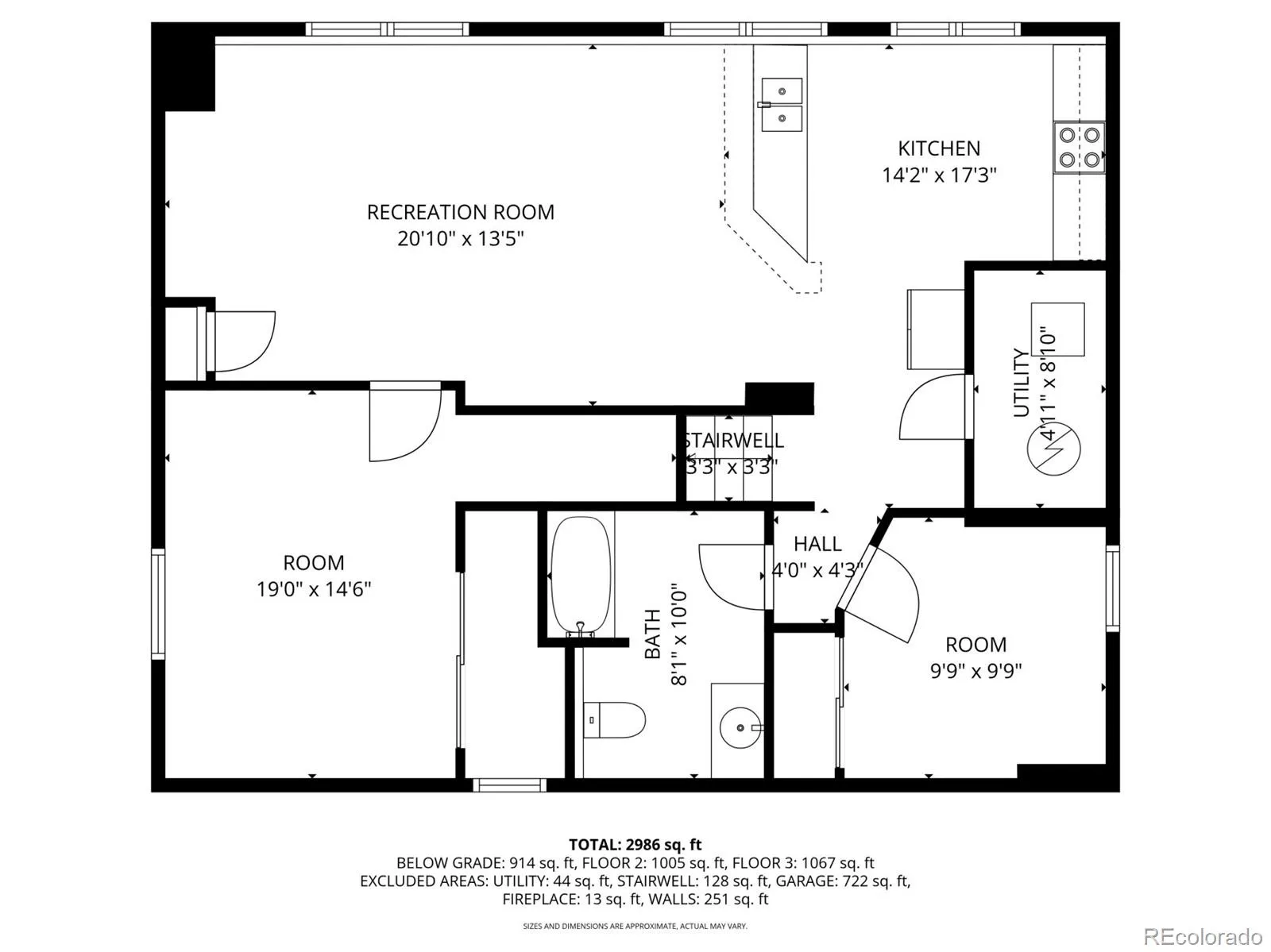Metro Denver Luxury Homes For Sale
Welcome to this spacious and beautifully maintained 7-bedroom, 4-bathroom home located in the highly sought-after Villages at Riverdale community in Thornton. This exceptional property offers a rare combination of size, functionality, and value with lower property taxes compared to many homes in the area and paid-off solar panels for incredible energy savings.
Situated on a corner lot just steps from open space and a peaceful pond, this home offers both privacy and convenience. The finished basement includes two additional bedrooms, a full kitchenette with a refrigerator, stove and oven, and microwave, plus a bonus room that is perfect for multigenerational living or a guest suite.
The main floor features an inviting front sitting room as well as a living room with sound surround and a cozy fireplace. The open kitchen has plenty of cabinets and stainless-steel appliances. The home is equipped with a whole-house water softener and a water purifier at the kitchen sink, as well as a convenient main-level bedroom and full bath. Upstairs, you’ll find five spacious bedrooms including a luxurious primary suite with two walk-in closets and a five-piece bathroom.
Additional highlights include a concrete tile roof that helps reduce homeowner’s insurance costs and producing mineral rights that provide monthly income, which will be transferred to the new owner.
Lastly, the quaint backyard includes a lovely deck and a convenient storage shed!
Located close to great schools, shopping, and parks, this home offers the perfect blend of comfort, efficiency, and opportunity. Don’t miss your chance to own one of the most versatile and energy-efficient homes in the Villages at Riverdale.



