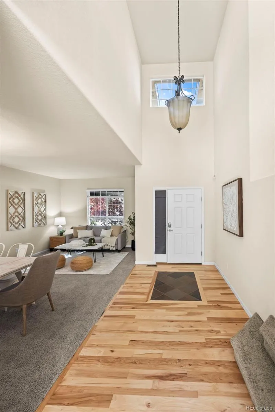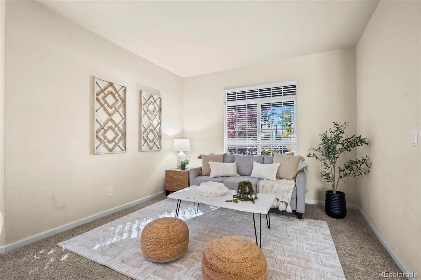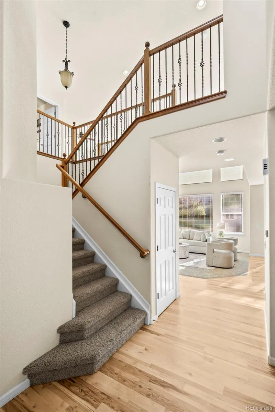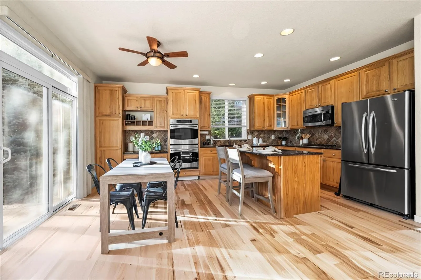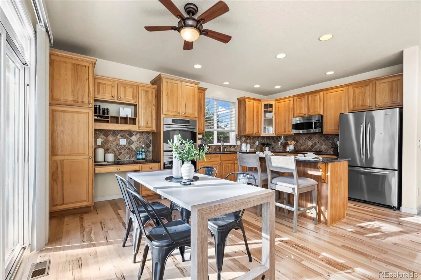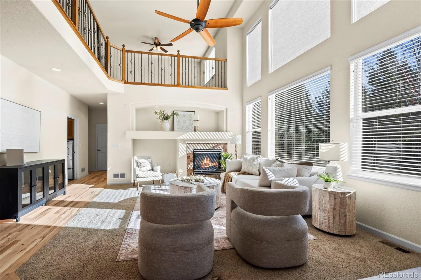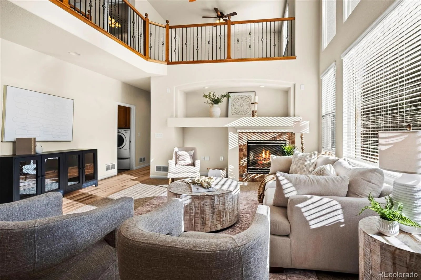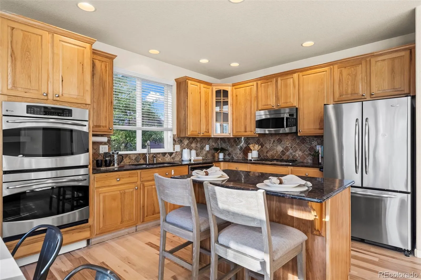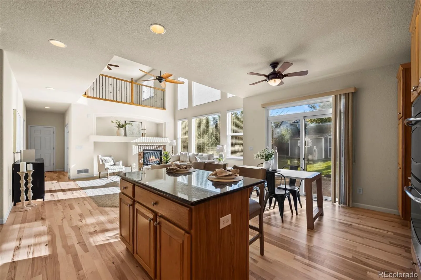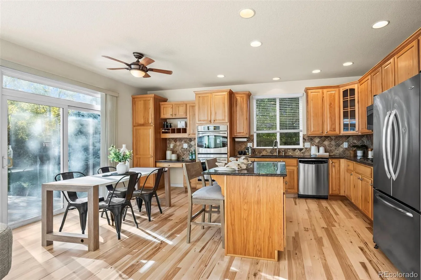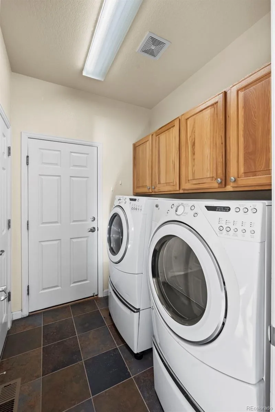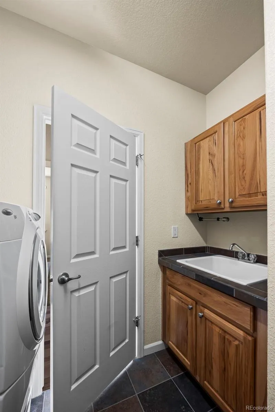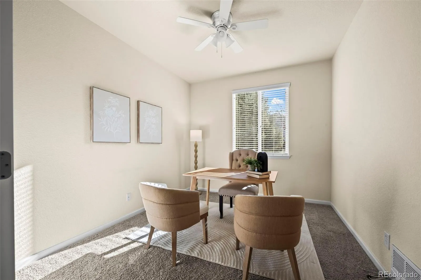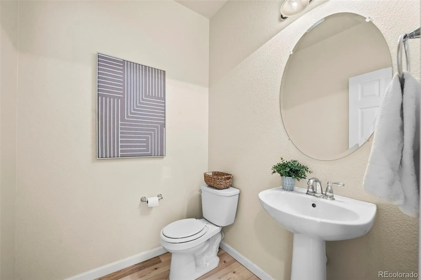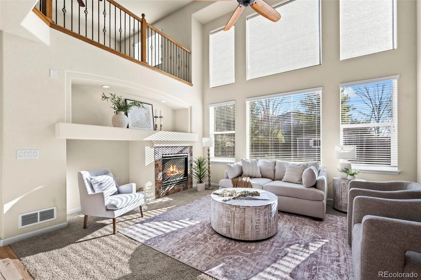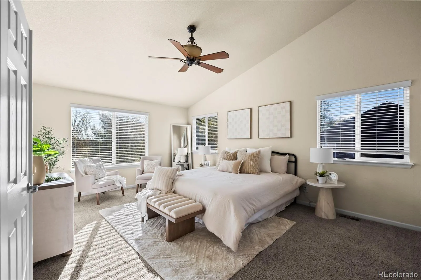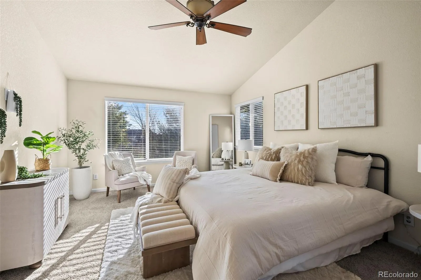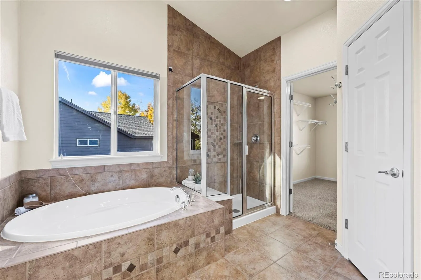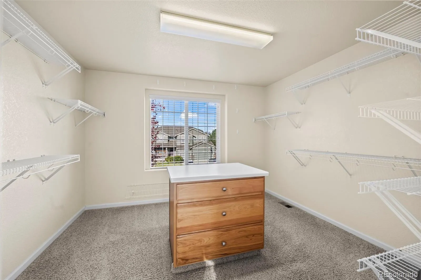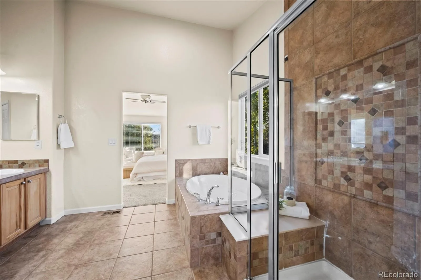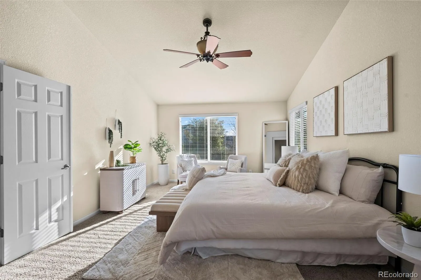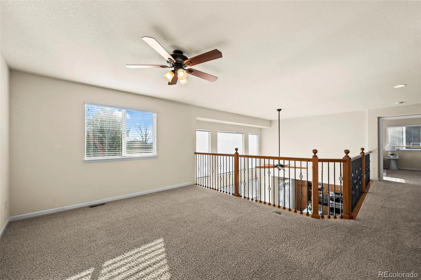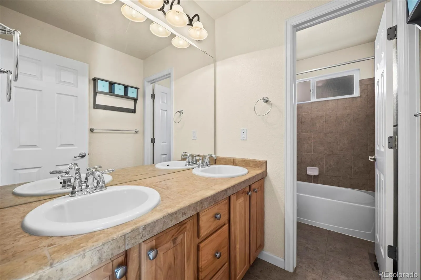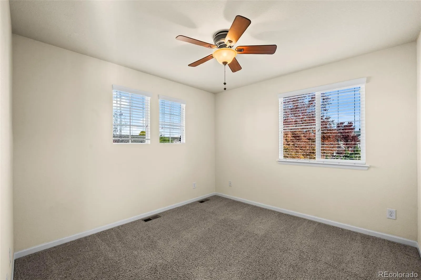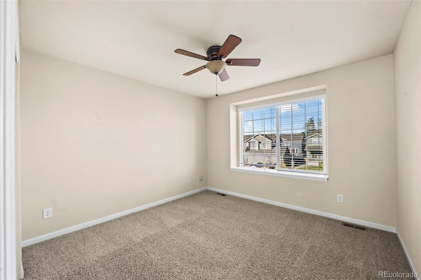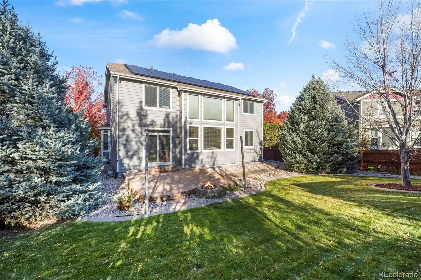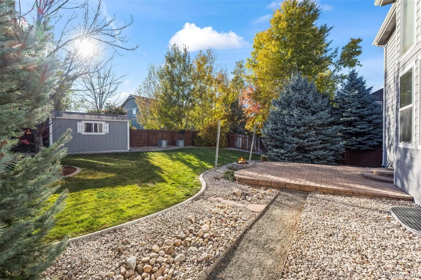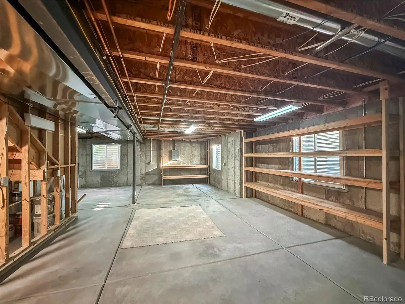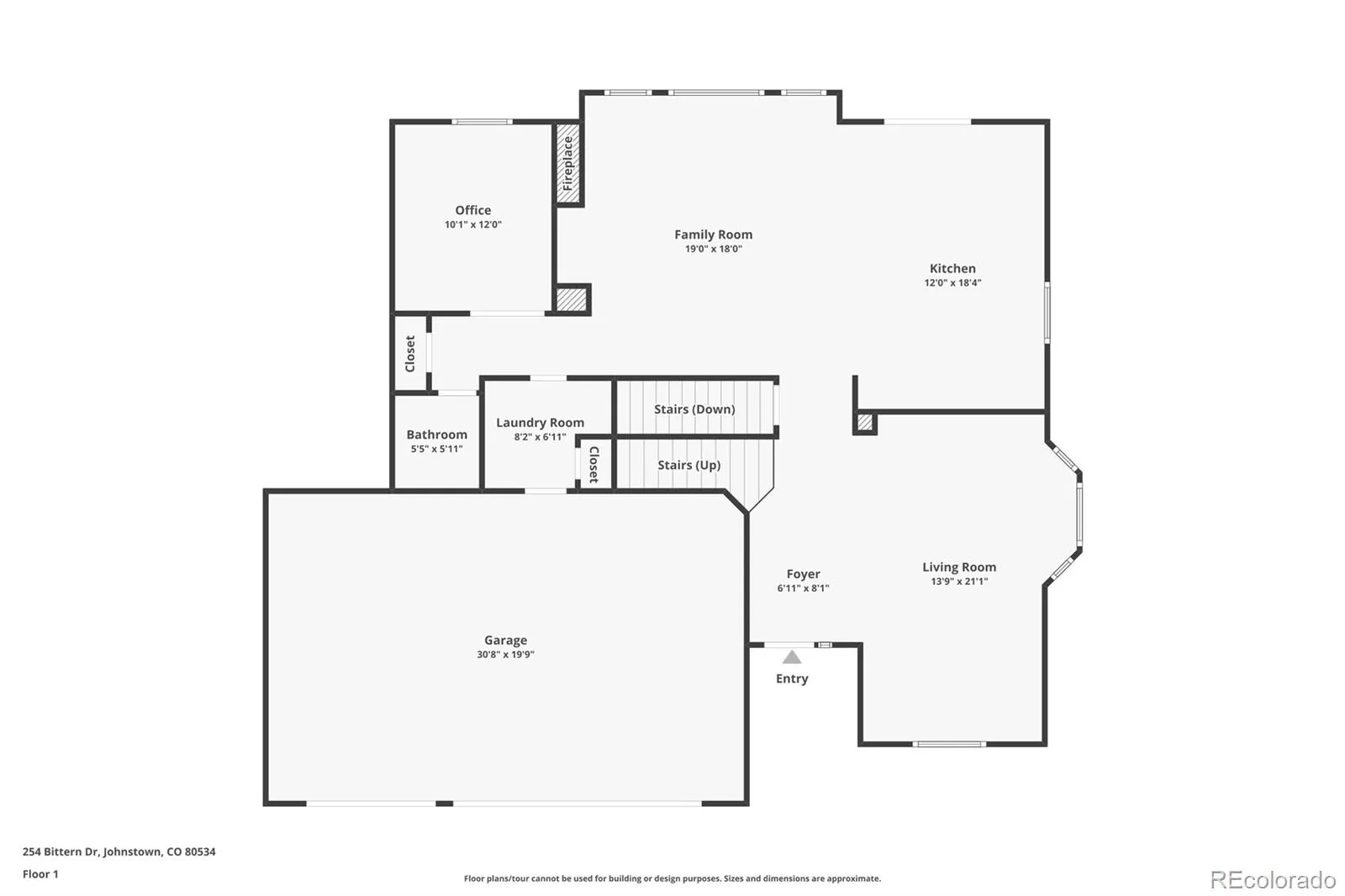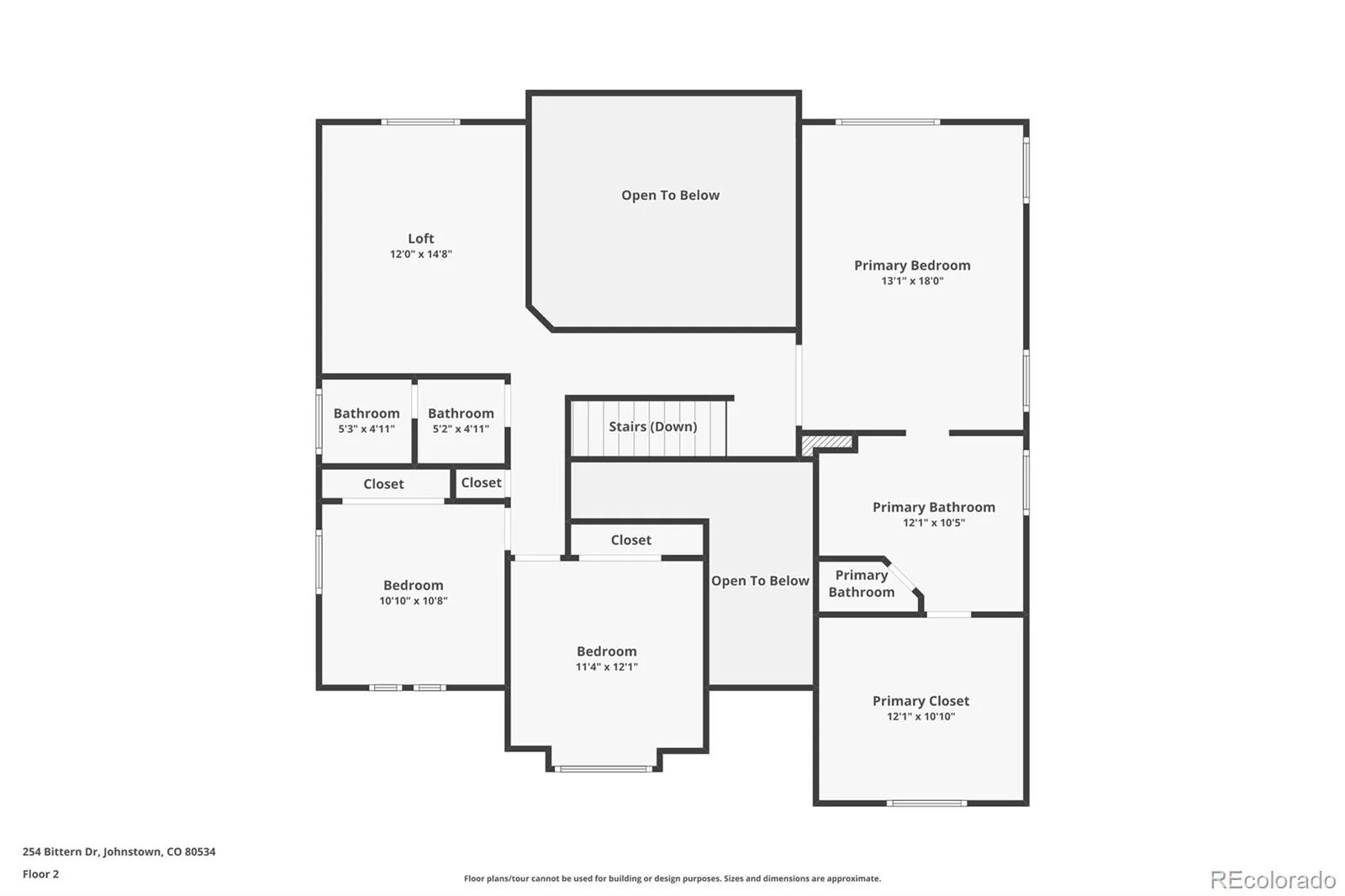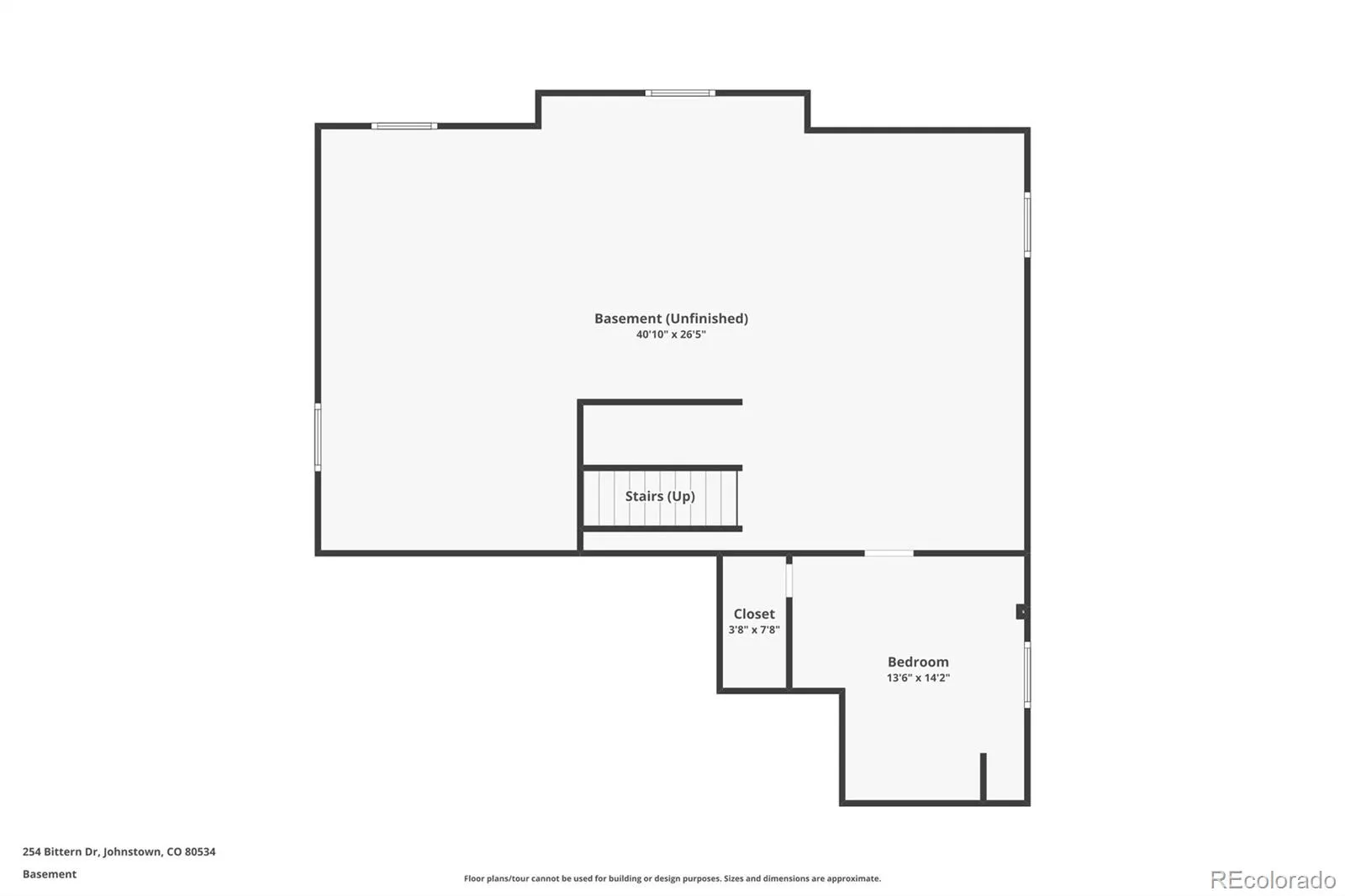Metro Denver Luxury Homes For Sale
Welcome to 254 Bittern Dr in the serene Stroh Farm community in Johnstown! As you arrive, you’ll be greeted by fantastic curb appeal, featuring mature trees, a charming front porch, and a spacious three-car garage. Save on your insurance + energy bills with the new roof and paid solar! Step inside to find soaring vaulted ceilings and a formal living and dining area that leads you into the heart of the home. The open eat-in kitchen features a large island, ample cabinet + granite counter space and includes all appliances. Cooking for a crowd? Enjoy the double ovens + gas cooktop. The kitchen flows seamlessly into the eat-in space which opens to the private fenced backyard with excellent landscaping. The inviting family room rounds out the open floor plan, highlighted by double-height ceilings and a cozy gas fireplace. Tucked away behind the family room is a private office, perfect for working from home. Owner’s entry from the garage doubles as a convenient laundry room. Upstairs, you’ll find a spacious loft for extra living space and two secondary bedrooms that share a full bathroom. Across the catwalk is the private primary bedroom which offers a five-piece en-suite bathroom + enormous walk-in closet. The unfinished basement is ideal for future customization and includes a lockable workshop space. Just south of Downtown Johnstown, around the corner from new Bella Ridge Golf Club + Pioneer Ridge Elementary School. Don’t miss the opportunity to make this beautiful home yours in the desirable Stroh Farm community!



