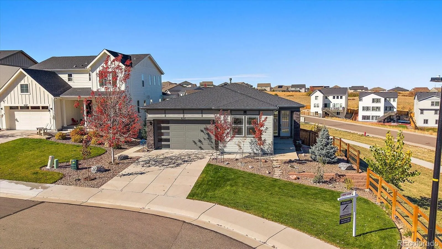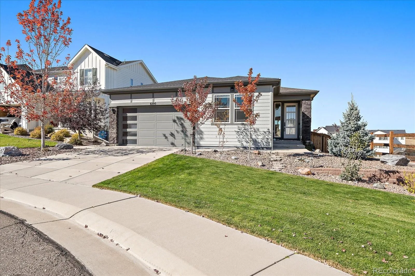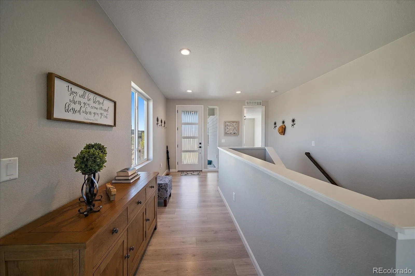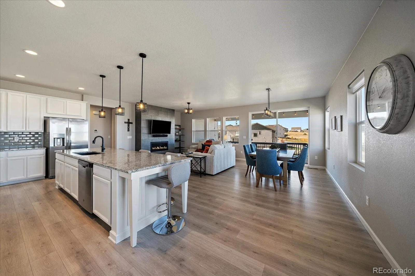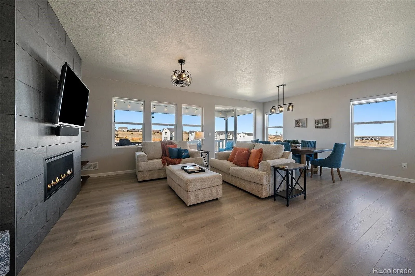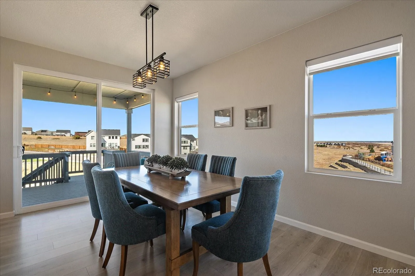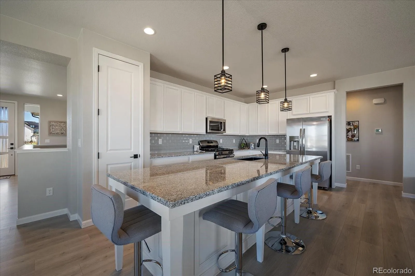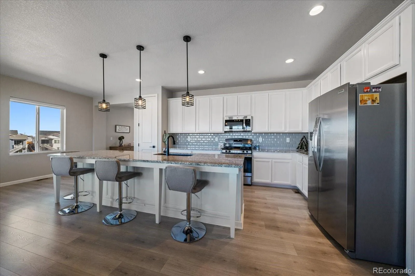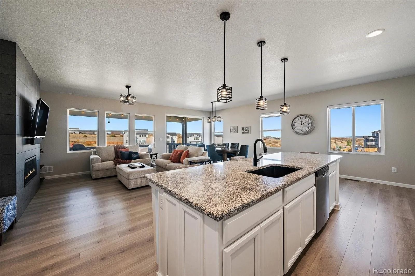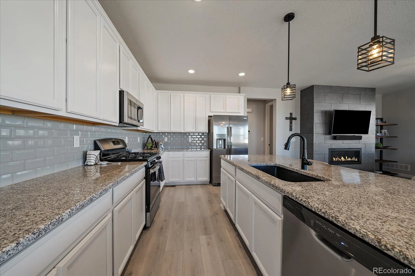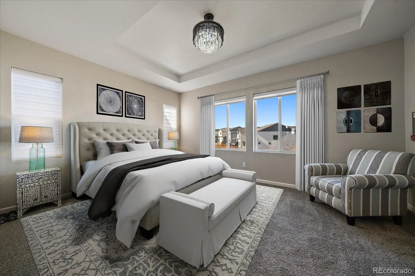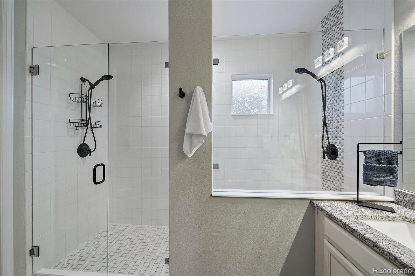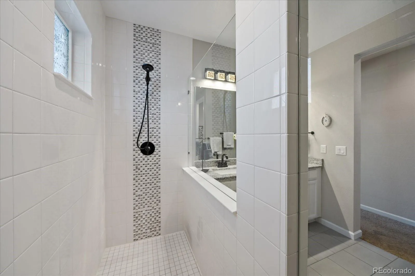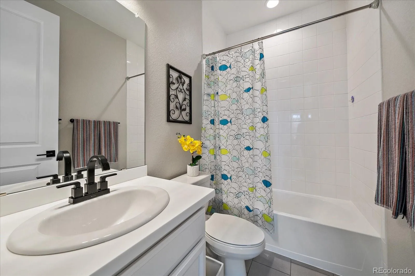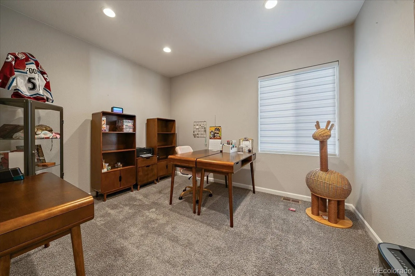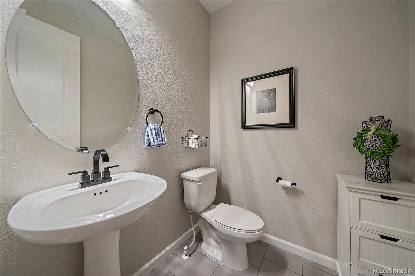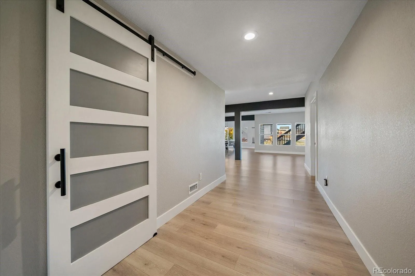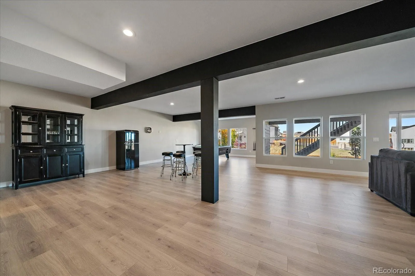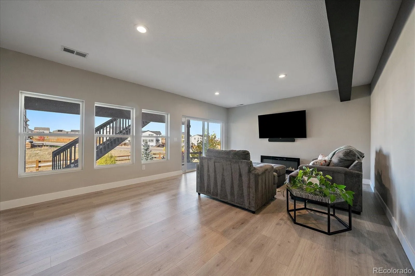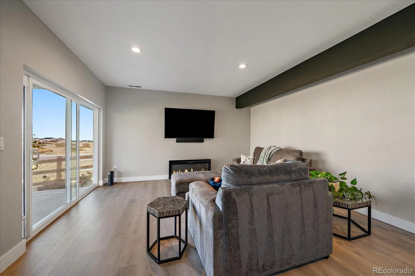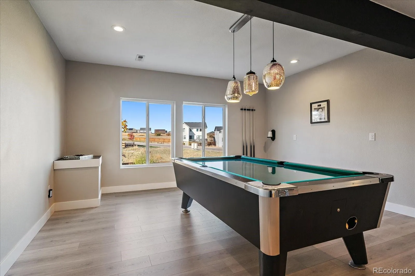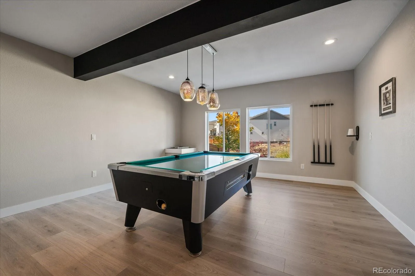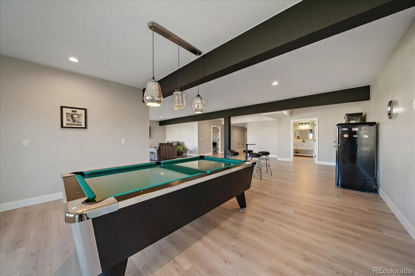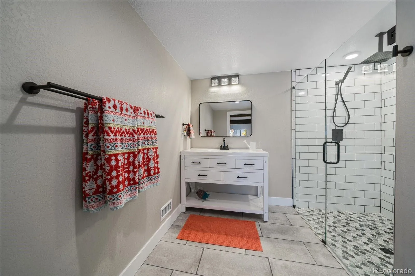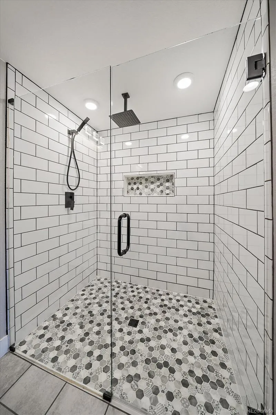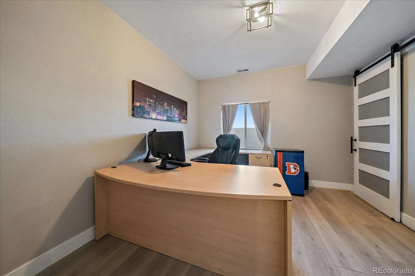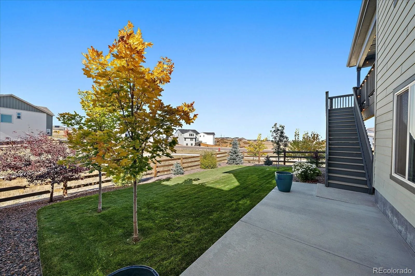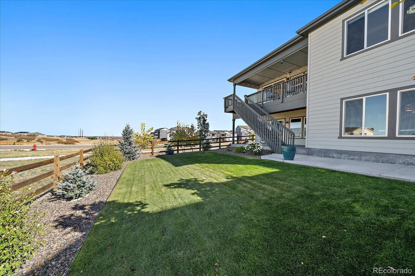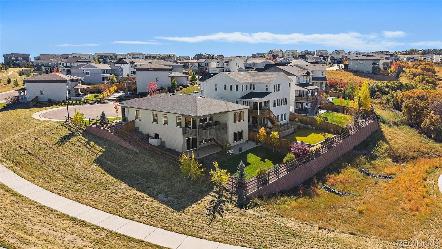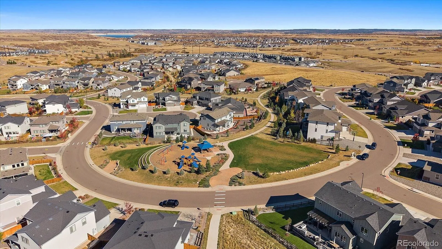Metro Denver Luxury Homes For Sale
Welcome Home! This 3 Bed, 4 Bath stunning finished walk-out ranch will not disappoint. Located at the end of a cul-de-sac backing to open space with professional landscaping. This Taylor Morrison Flatirons Model is spacious, with a functional, well appointed floor plan that has an open concept design, a main floor office, an oversized covered deck, large kitchen with beautiful cabinets and large center island. The Primary Suite features a large spa shower and walk-in closet. The laundry room has a washer and dryer (purchased in 2020) that is included and a utility sink with storage. The 2nd main floor bedroom has a full bath ensuite. In the finished basement you will find a bedroom with a large walk-in closet, a 3/4 bath with a no-lip rain shower, and a large family room ready for entertaining, with Custom Black Beams, and luxury vinyl plank flooring. You can walk right out to the professionally landscaped back yard with additional concrete patio and walkway, backing to open space. All door knobs, hinges, door handles, faucets, towel bars and lighting have been upgraded to a matte black. The kitchen sink has been upgraded to a black silgranite farm sink. All bedrooms have fandaliers. There is a list of inclusions in Supplements.


