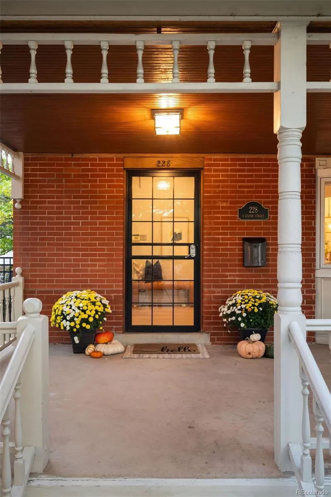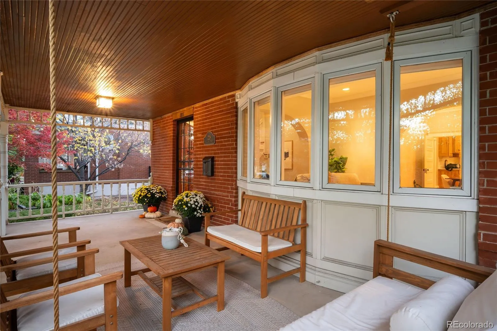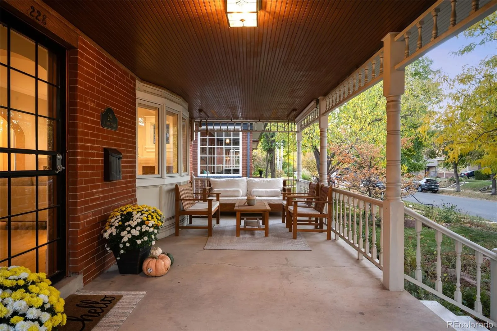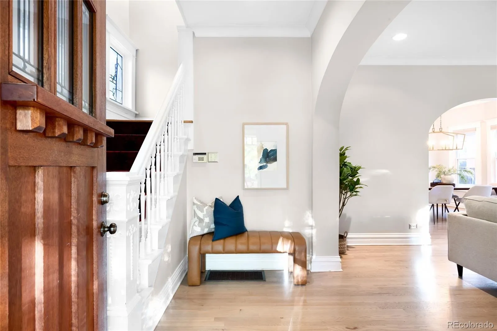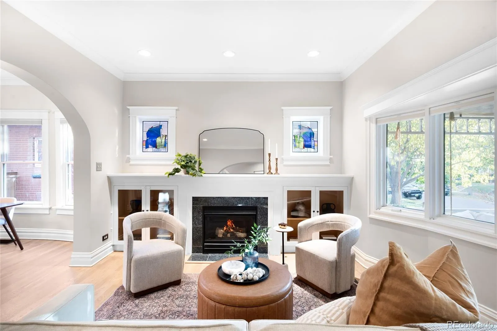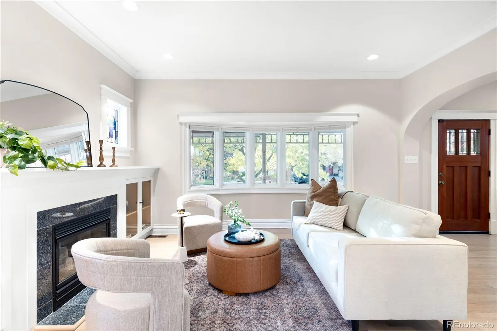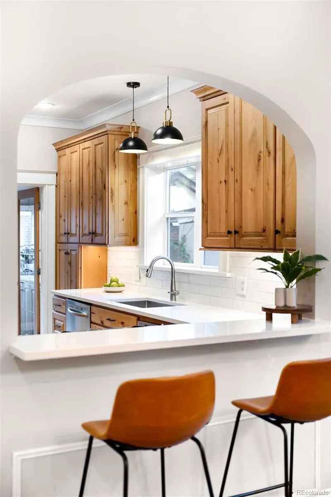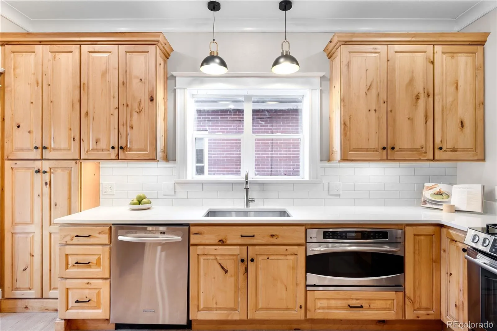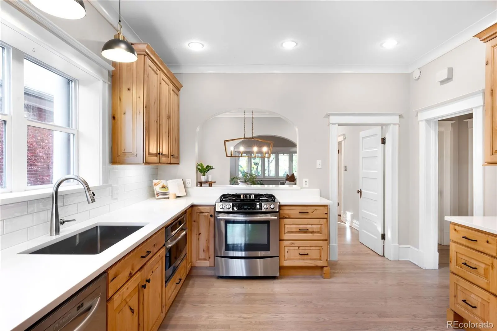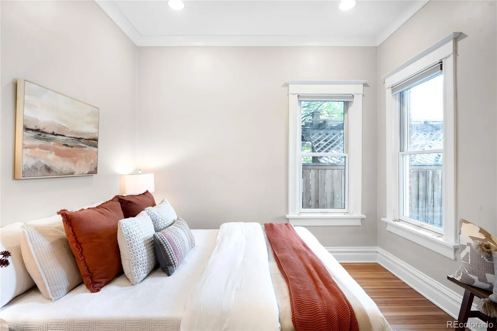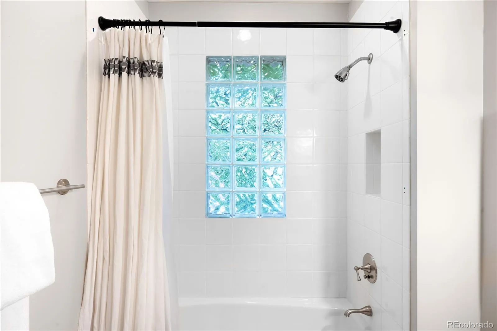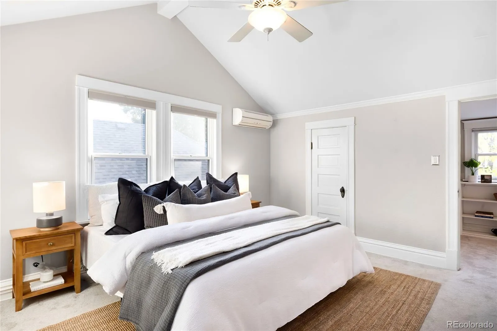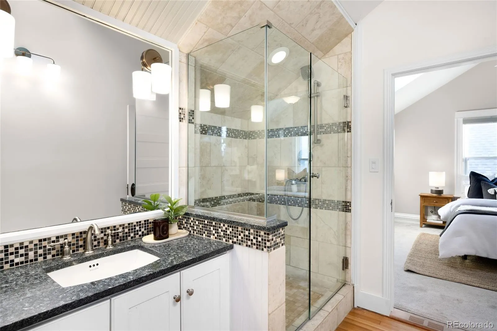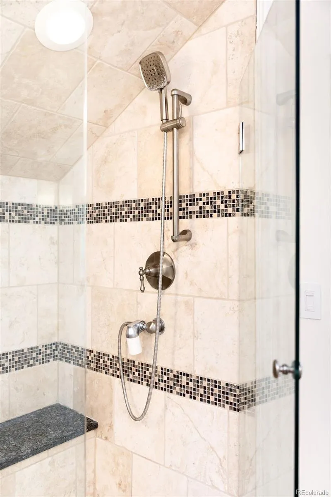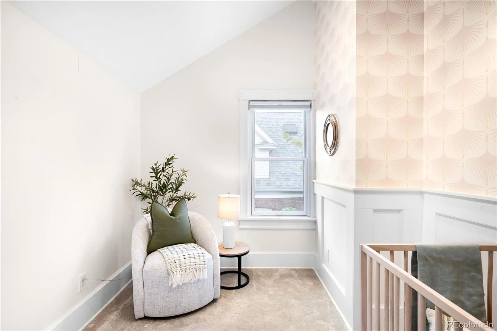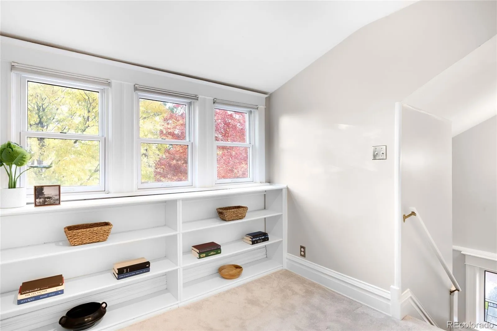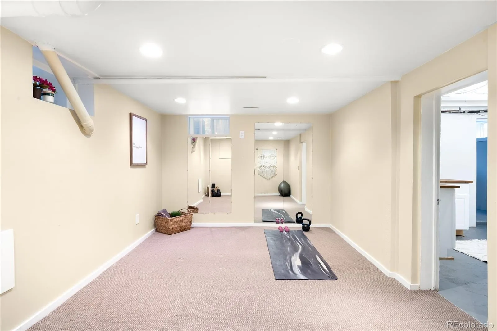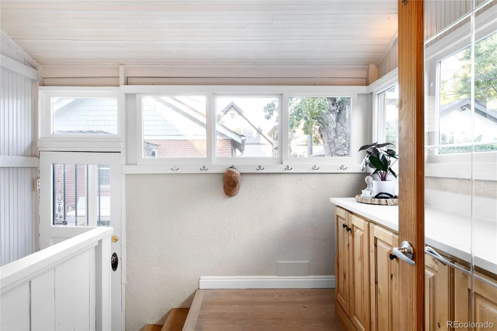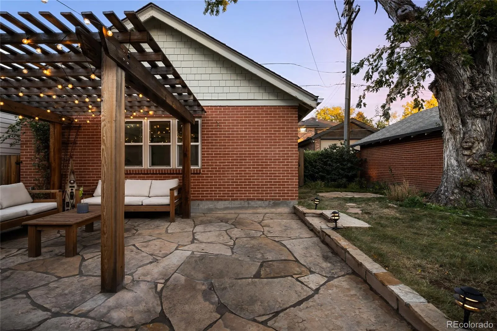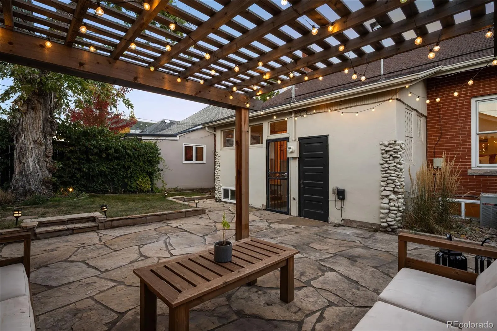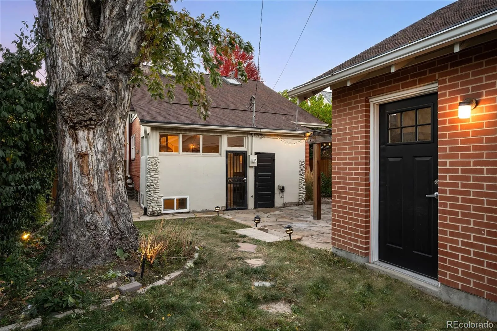Metro Denver Luxury Homes For Sale
Caution! Your Wash Park home search may end here. Steeped in an enviable locale 3 blocks from Wash Park on a quiet street, this two-story residence is defined by its open floorplan, historic Victorian charm and modern updates. Stunning curb appeal invites residents from the sprawling front porch into the spacious entryway with original Victorian staircase and stained glass windows. Arched doorways, hardwood floors, a cozy fireplace and bay windows are some of the small details that make this house a home. Entertain in the sunlight-drenched and recently updated kitchen that showcases soft-close cabinets, quartz countertops, new tile, a gas range, seating and ample storage. The adjacent dining space is beaming with natural light, a statement light fixture and easily seats 6+. Two spacious bedrooms (both with walk-in closets) and an updated full bath round out the perfect floorplan. A collection of expansive south-facing windows and seamless connectivity to the back patio summons in natural light that illuminates the communal area. The outdoor space is an entertainer’s dream during every season with multiple seating/entertaining areas including a new pergola with bistro lighting, flagstone patio and a fully fenced yard. Back inside the home, you can retreat to the primary oasis upstairs that showcases vaulted ceilings, a California closet system and en-suite bath. An additional bedroom on the level presents chic styling and the loft area has custom built-ins. Revel in the convenience of a large basement that hosts a secondary living or flex space, laundry area with new cabinets and storage galore. Enjoy easy living on a quiet, non-thorough street in Wash Park with a two-car garage, fresh paint, automatic irrigation + drip system, mature trees, extensive outdoor lighting, newer roof and annual plants & flowers all throughout the property. A rare opportunity awaits.


