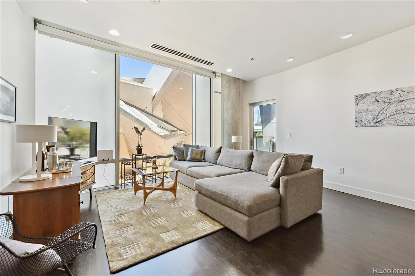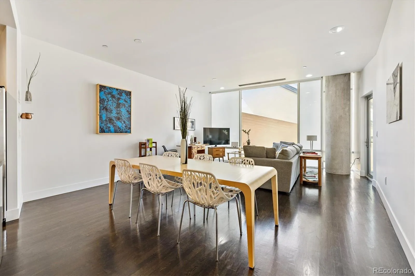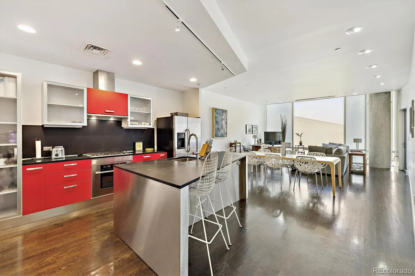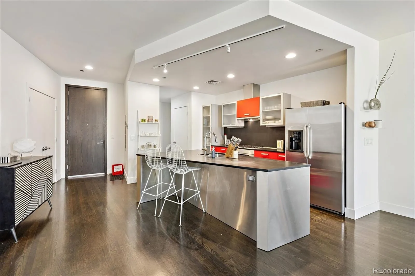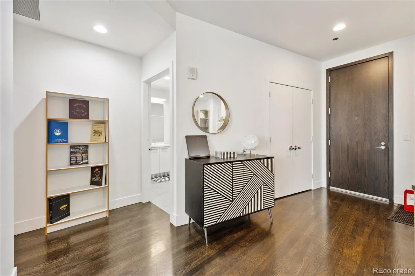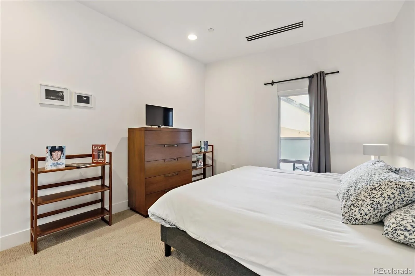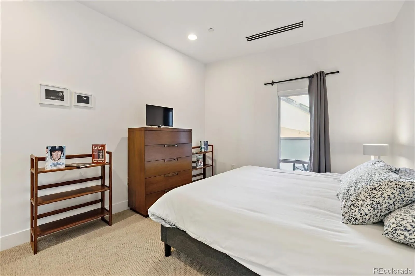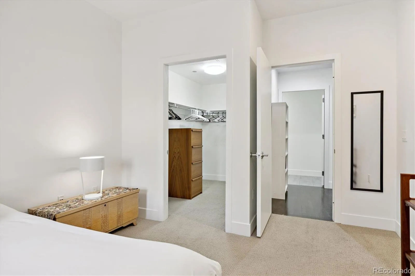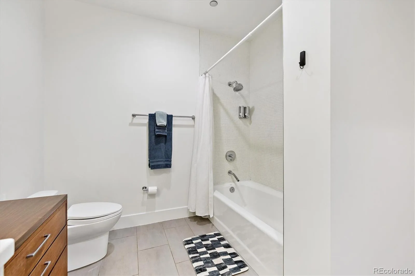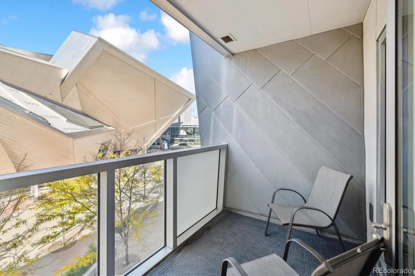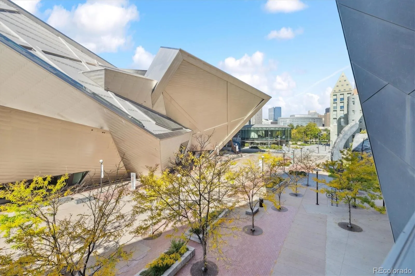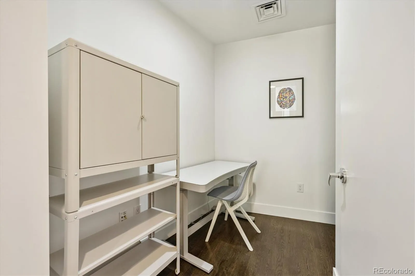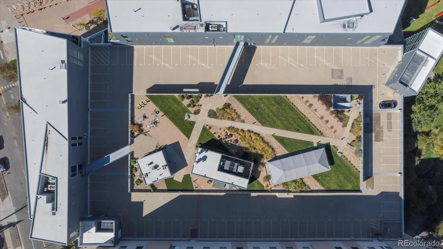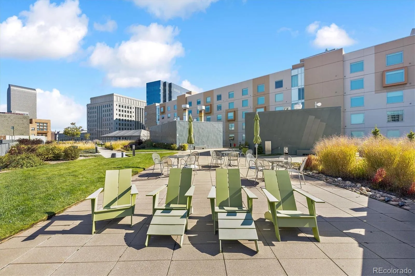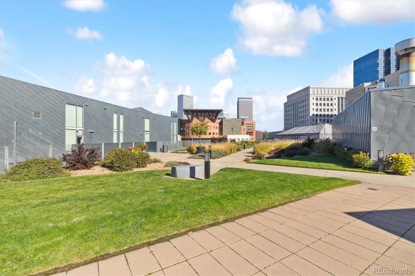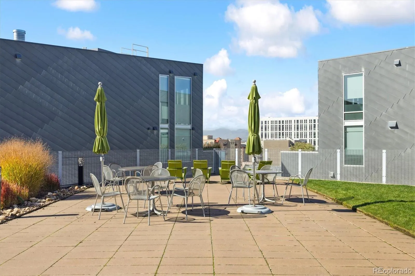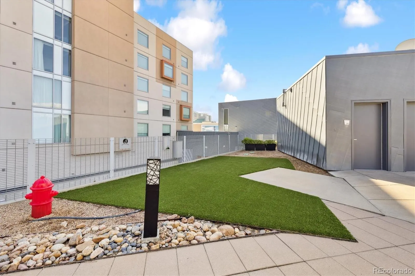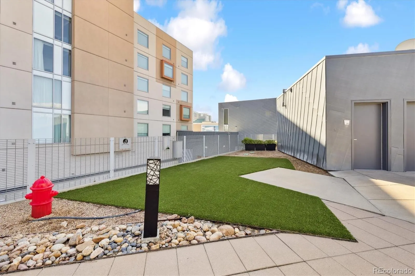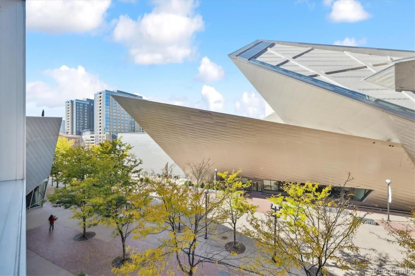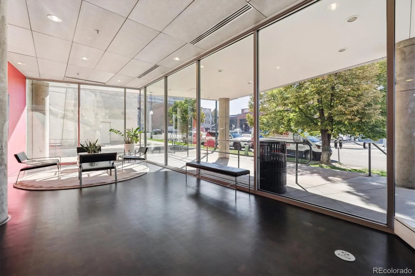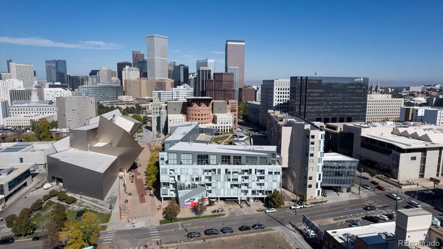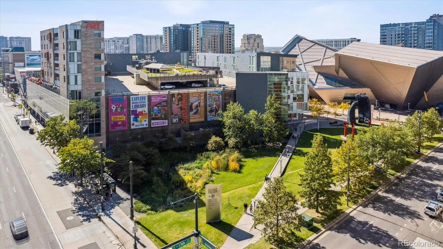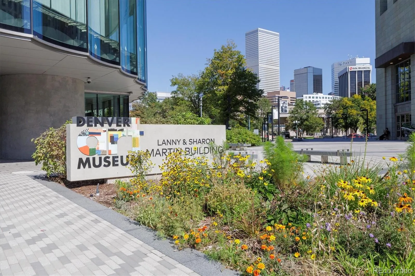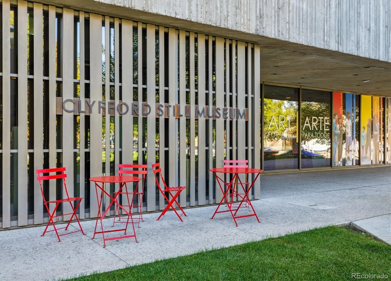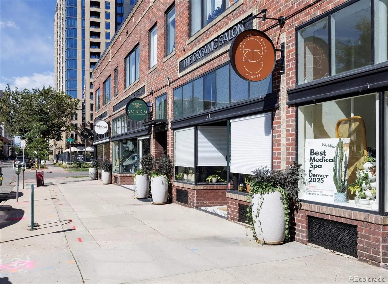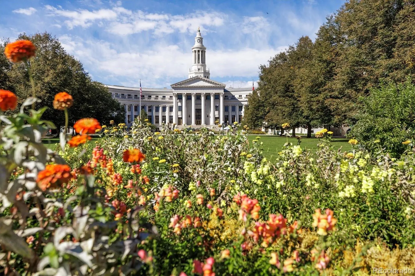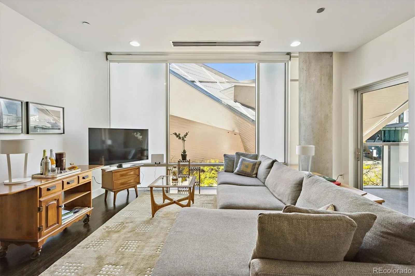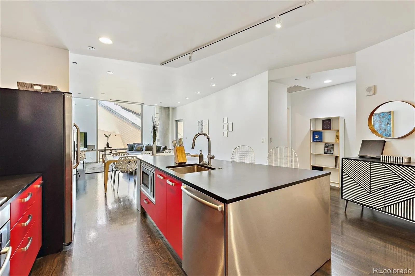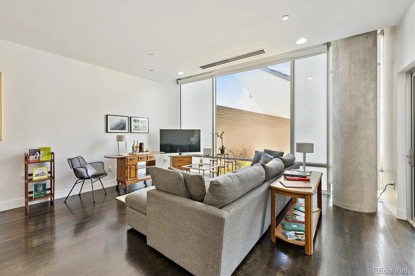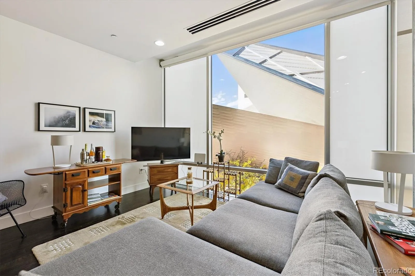Metro Denver Luxury Homes For Sale
Affordable luxury condo in Denver’s Premier Arts District. Located in a showpiece building designed by world-renowned architect Daniel Libeskind as the residential complement to the Denver Art Museum, this boutique condo offers a rare opportunity to own a piece of architectural art in the heart of the city’s vibrant cultural district. This one-bedroom unit features floor-to-ceiling windows, an open-concept layout, and a private balcony overlooking the museum plaza. The modern kitchen includes bold red and white cabinetry, black Corian countertops, stainless steel appliances, and a functional island. A spacious dining area flows into the bright living room. The bedroom offers a large walk-in closet and luxury full bath, with a flexible bonus space near the laundry — ideal for a workstation or reading nook. Included: deeded secure garage parking and a storage unit. This condo is being offered with all of its high end furnishings. A glamorous condo for everyday city living or just as a stylish pied-à-terre. Building amenities include a doorman-secured entrance and an expansive 6th-floor rooftop garden featuring real grass, shaded lounge areas, a commissary kitchen, guest restrooms, and a pet relief station. Perfect for hosting events or just soaking in the sun with views of the mountains and city skyline.
Prime location with easy access to downtown, I-25, and I-70, and just minutes from the Denver Center for the Performing Arts, Ball Arena, Coors Field, and Mile High Stadium.

