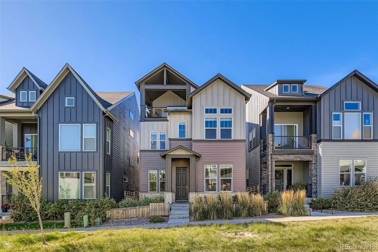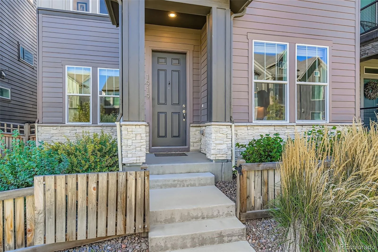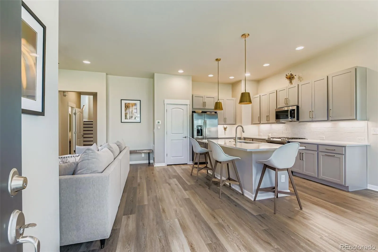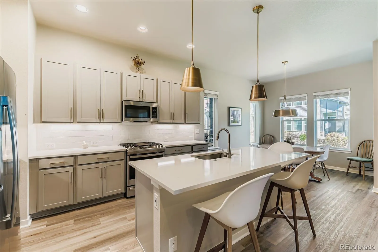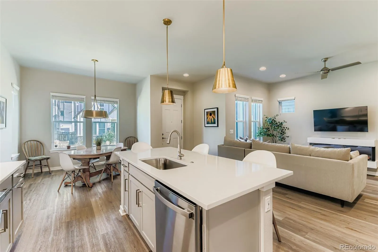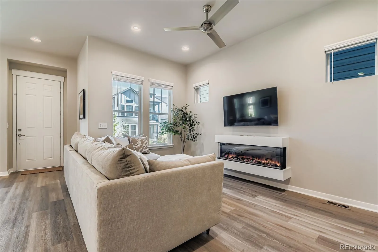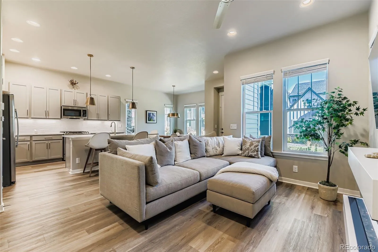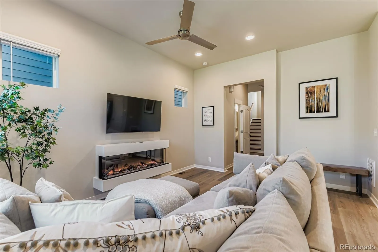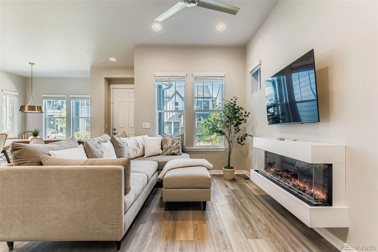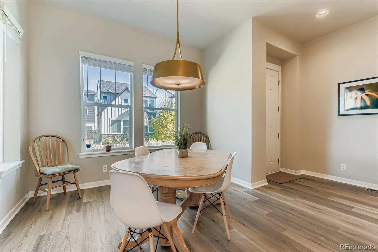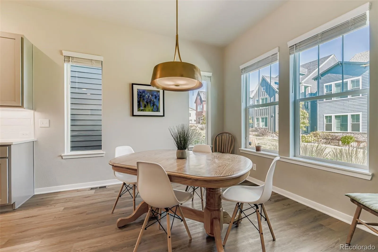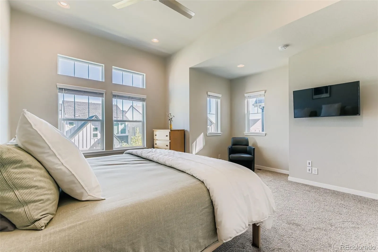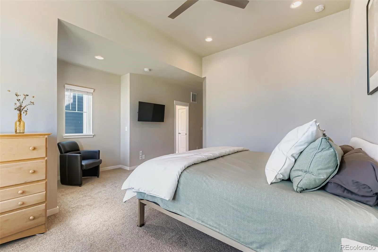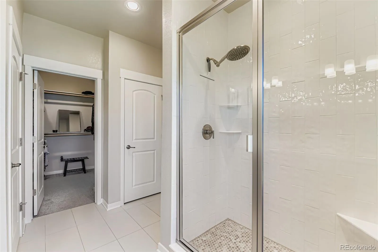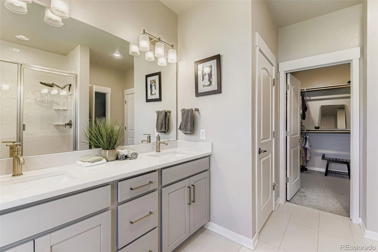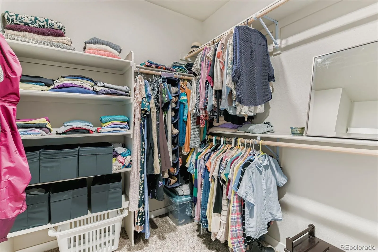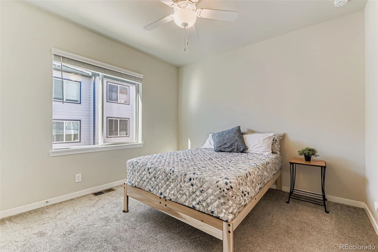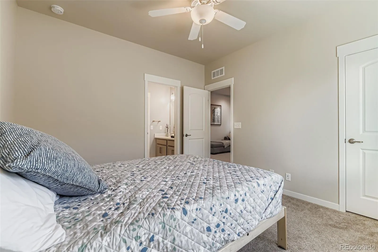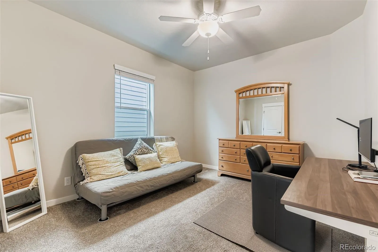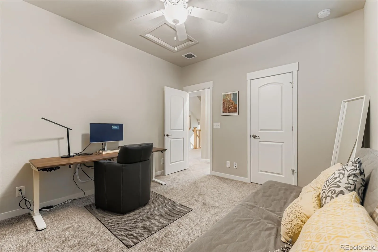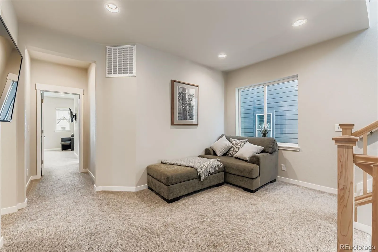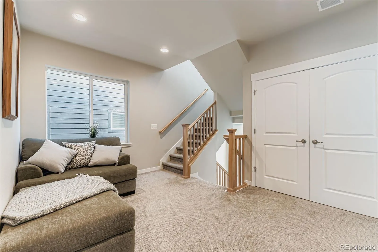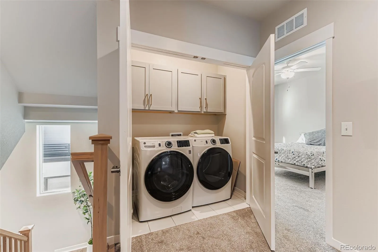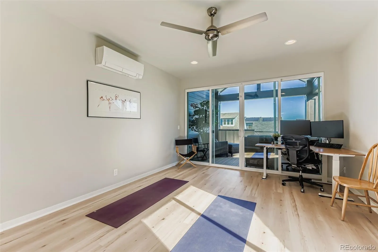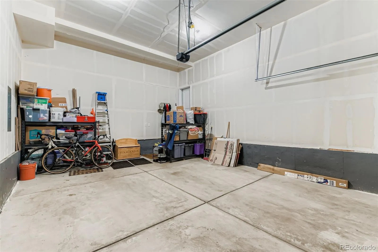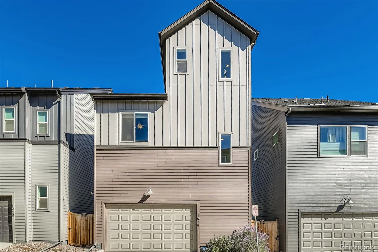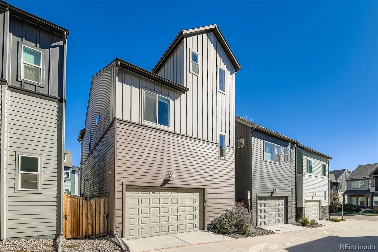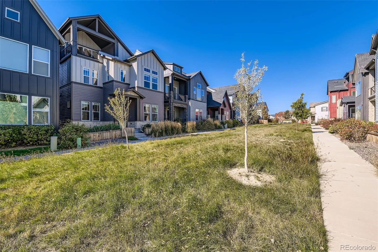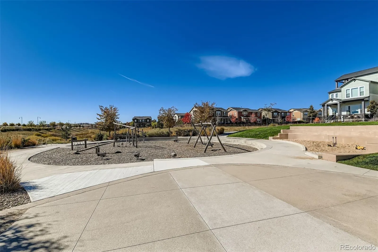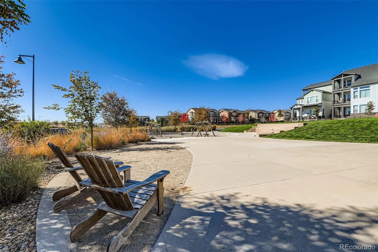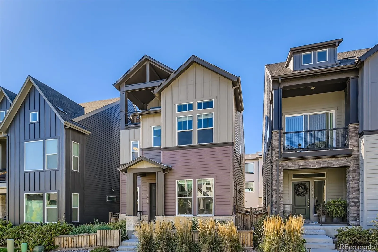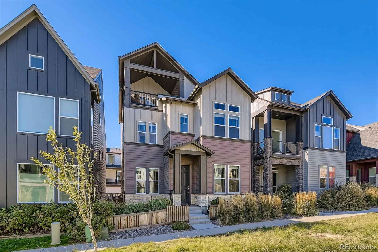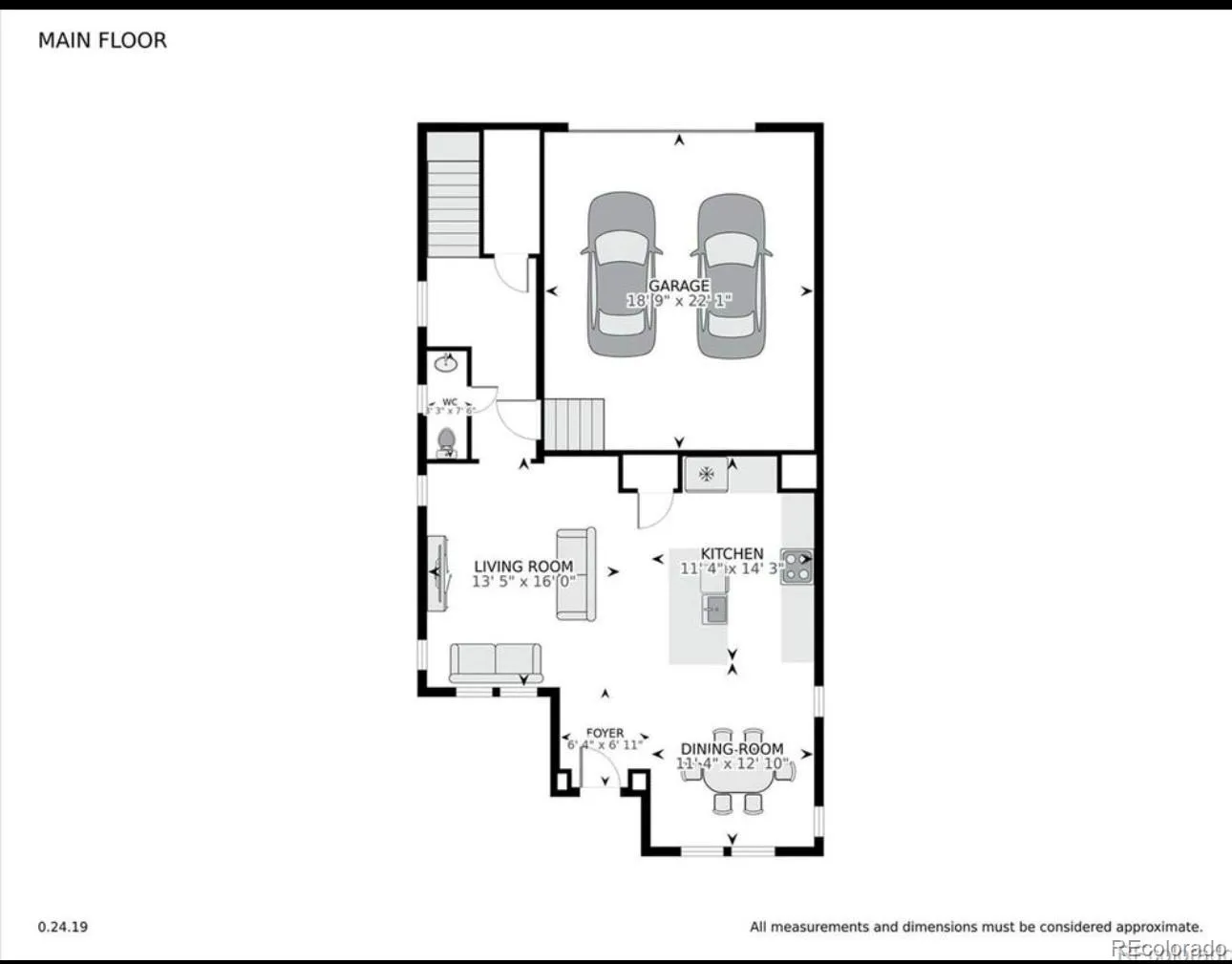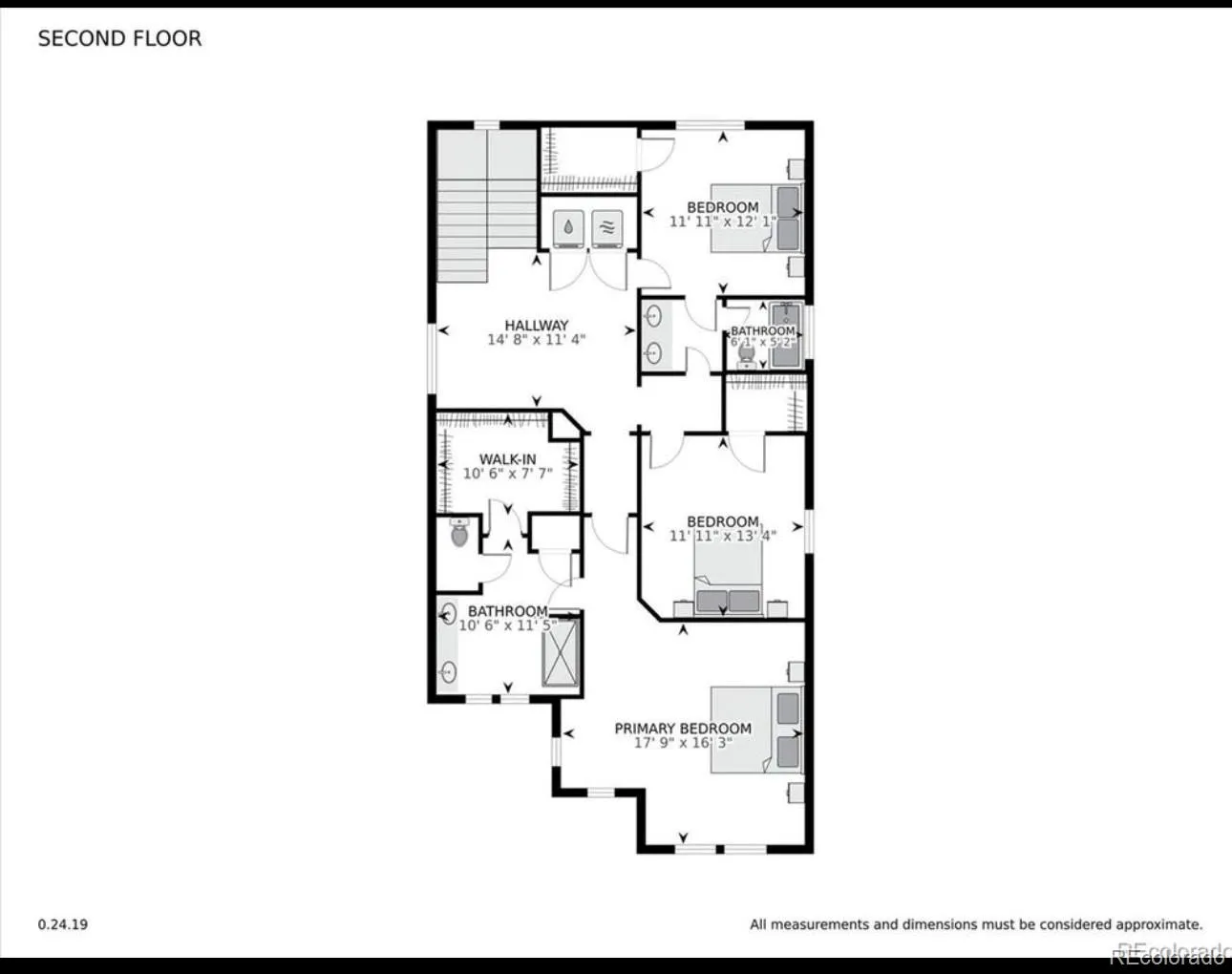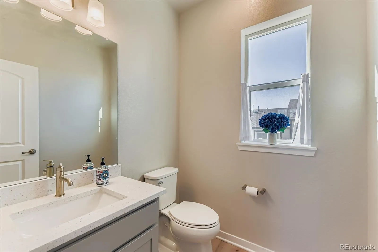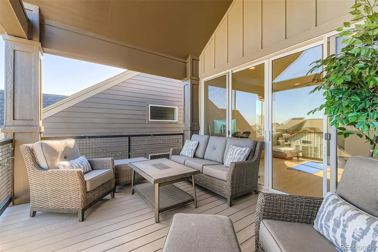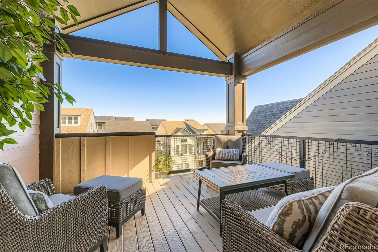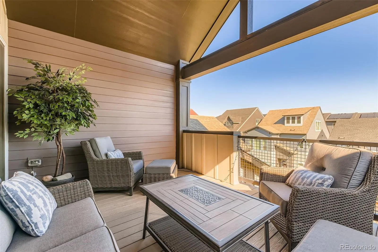Metro Denver Luxury Homes For Sale
Receive up to $24,543 in Down Payment & Closing Costs Assistance! – Located in the vibrant, sustainability-focused Baseline community, this stunning 3-bedroom, 4-bathroom, 2-car attached garage – urban contemporary home offers the perfect blend of style, comfort, and functionality.
Inside, you’ll find a bright and airy open-concept layout with soaring ceilings and luxury vinyl plank flooring throughout. The gourmet kitchen is a chef’s dream, featuring a gas range, quartz countertops, a spacious pantry, and a large island that flows seamlessly into the dining and living areas—perfect for entertaining or relaxing at home. A floating fireplace mantel adds a warm, modern touch.
Upstairs, discover three spacious bedrooms with built-in closet shelving and a convenient laundry room. The primary suite offers a serene retreat with a rainfall showerhead, dual vanities, and abundant natural light. The second full bathroom also features dual vanities, while two additional half baths serve the main and upper levels for added convenience.
The bonus room on the third floor opens to a private rooftop balcony—ideal for enjoying Colorado’s beautiful sunsets or creating a home office, gym, or guest suite tailored to your lifestyle.
With energy-efficient design, pollinator-friendly landscaping, and a walkable layout, this home offers modern living with a conscience. Plus, easy access to Denver, Boulder, DIA, and top-rated local schools. This home is just steps from scenic parks and walking trails, you’ll love the neighborhood’s green spaces and future-forward vision—Rally Park, opening in 2026, will add even more amenities, including sport courts, a climbing wall, and picnic areas.

