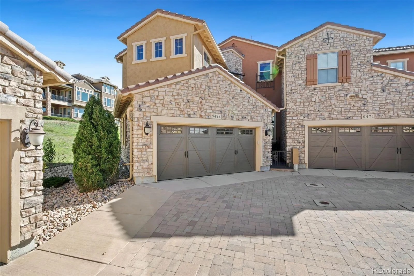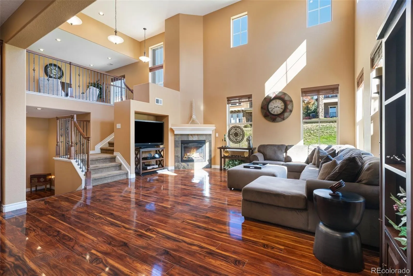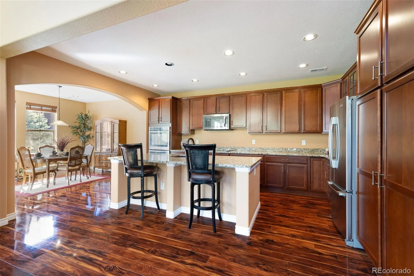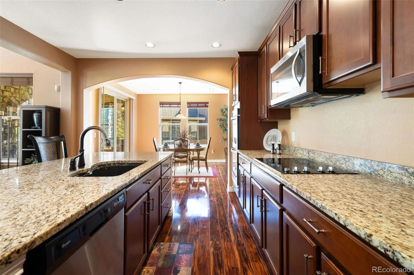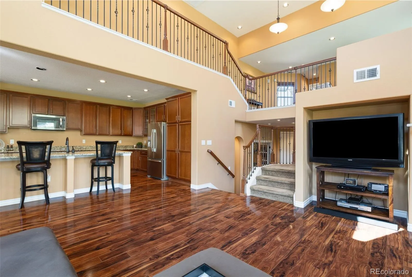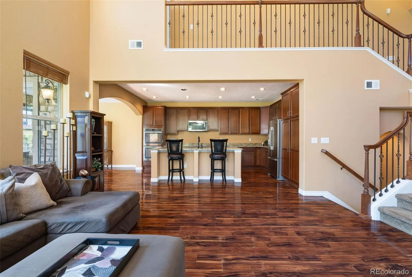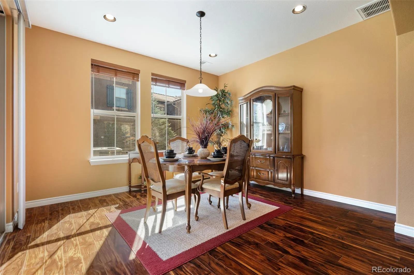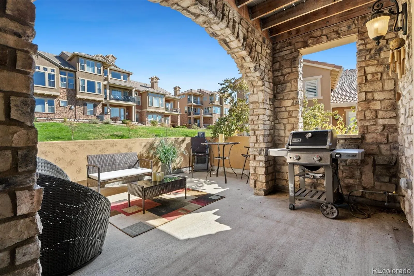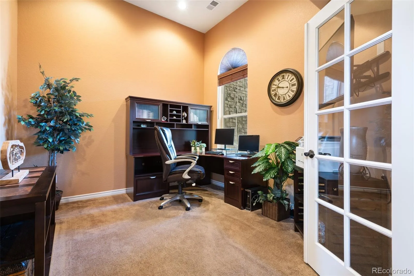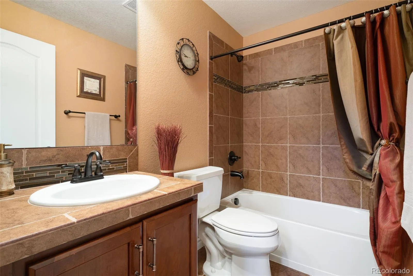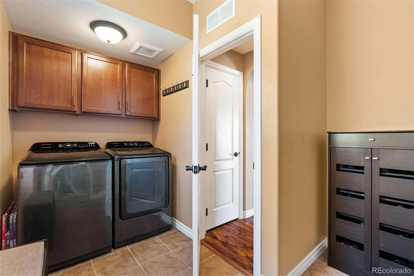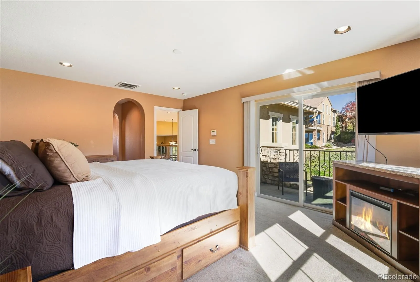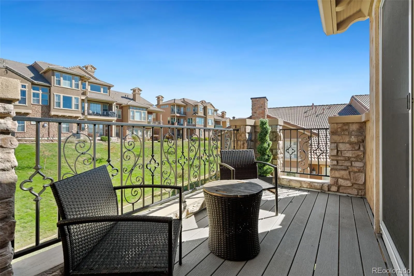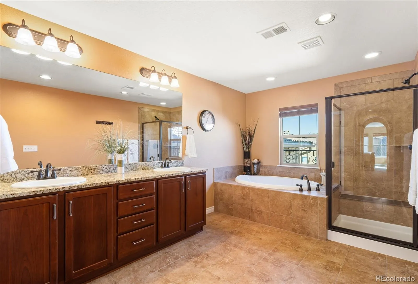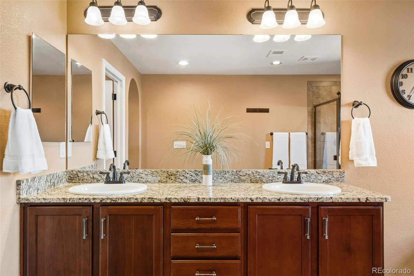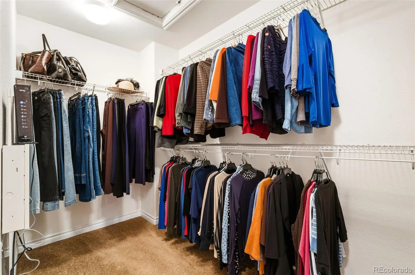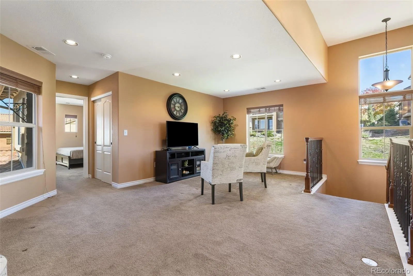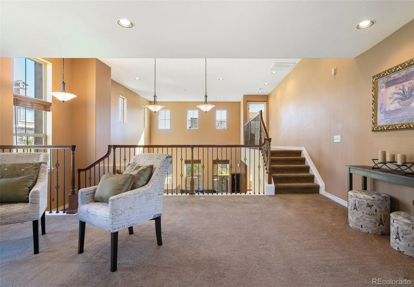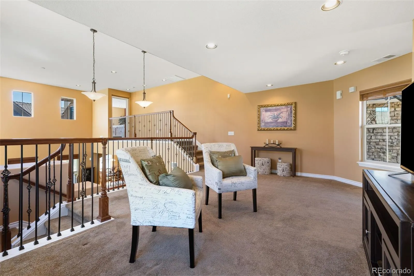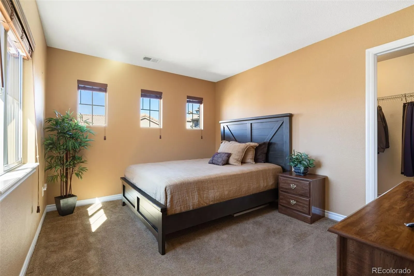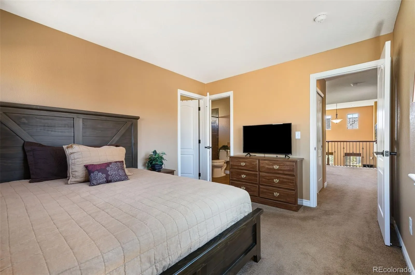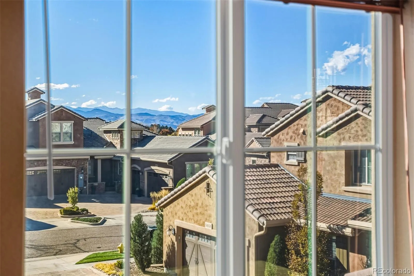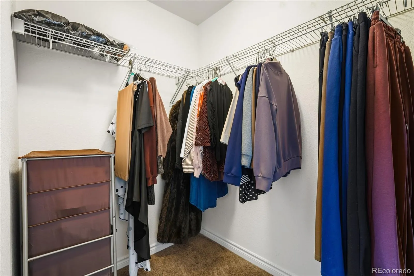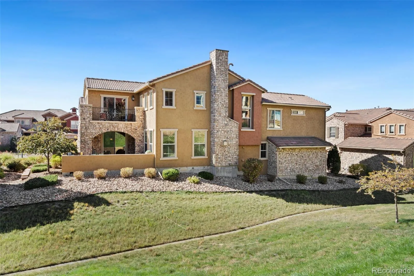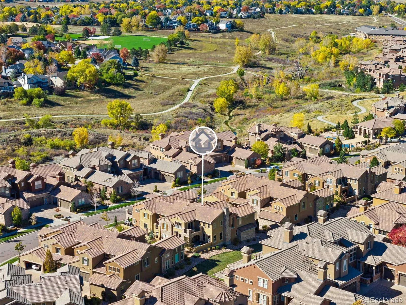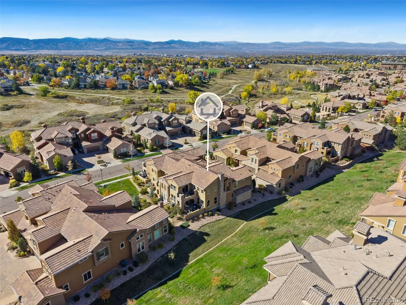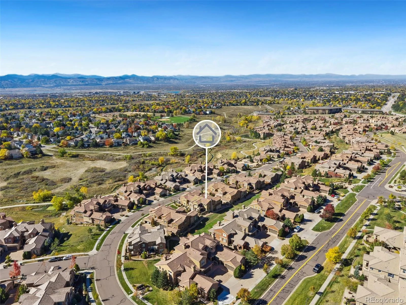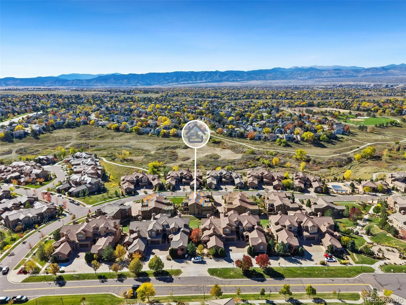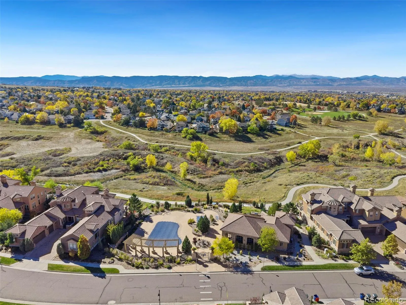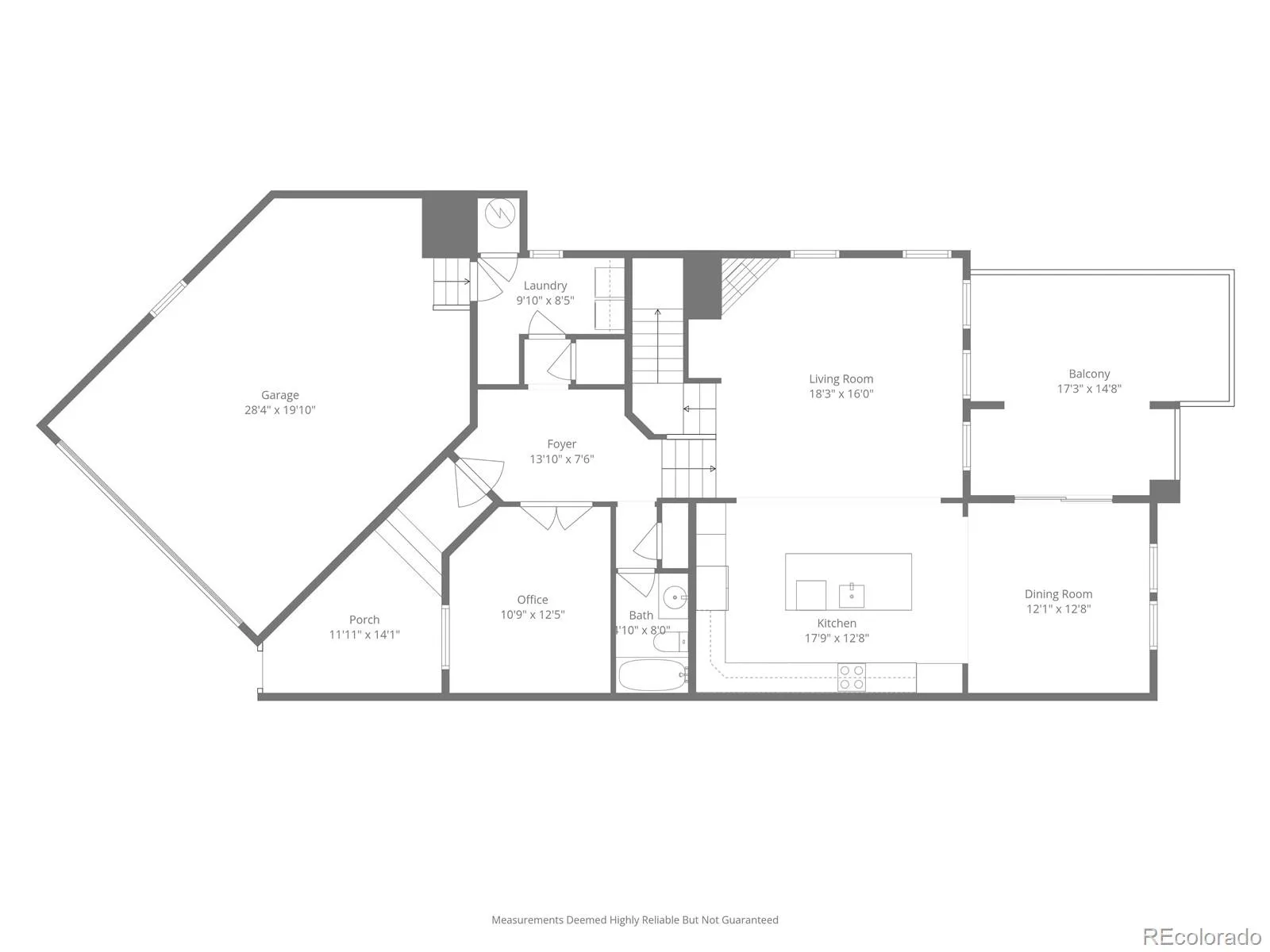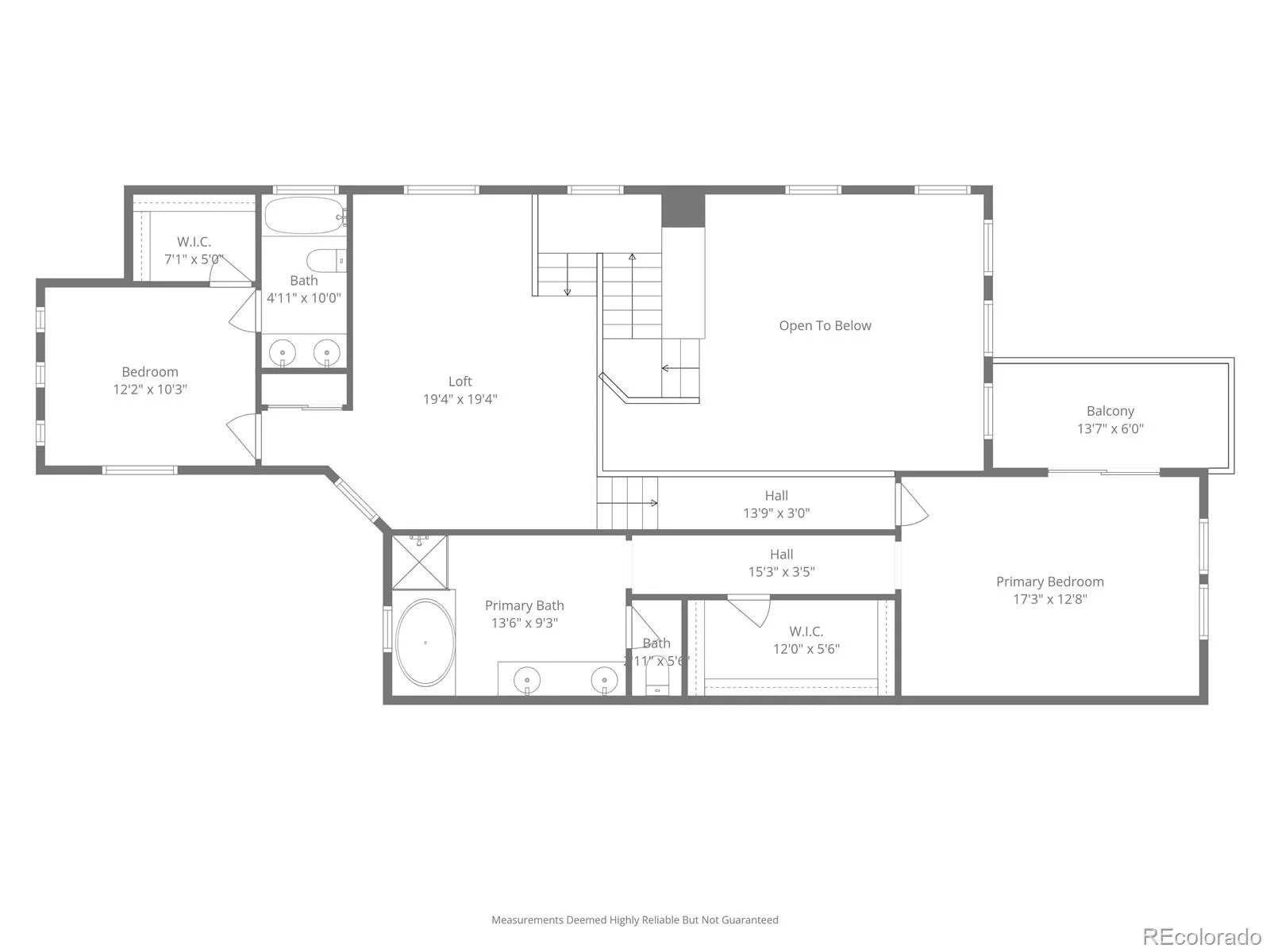Metro Denver Luxury Homes For Sale
Welcome to 9472 Sori Lane — a beautifully updated Cellini model townhome in the highly coveted Tresana community of Highlands Ranch. This rare floor plan combines elegance and ease with 2 spacious bedrooms, 3 full bathrooms, and a versatile main-floor office that can also serve as a non-conforming bedroom. Enter through the inviting front courtyard into a light-filled foyer that sets the tone for the rest of the home. The main level includes a private office and full bath — ideal for guests, remote work, or a quiet flex space. The open-concept living area is beautifully designed for connection and comfort, featuring a cozy fireplace, a stylish dining area, a gourmet kitchen with an oversized island, dual ovens and high-end finishes. Your private patio is the perfect spot for a morning cup of coffee or evening unwinding under the Colorado sky.?Upstairs, the spacious loft offers endless flexibility — perfect for a reading nook, home gym, or media space. The guest suite includes a private en-suite bath, while the luxurious primary suite features a balcony, walk-in closet, and spa-inspired five-piece bath with upgraded tile and finishes. Additional highlights of this stunning home includes a 2-car attached garage, low-maintenance living, and access to the Tresana community amenities, including a private pool and hot tub right outside your front door— plus miles of walking trails, nearby shops and restaurants, and convenient access to C-470 and Highlands Ranch Town and Rec Centers.

