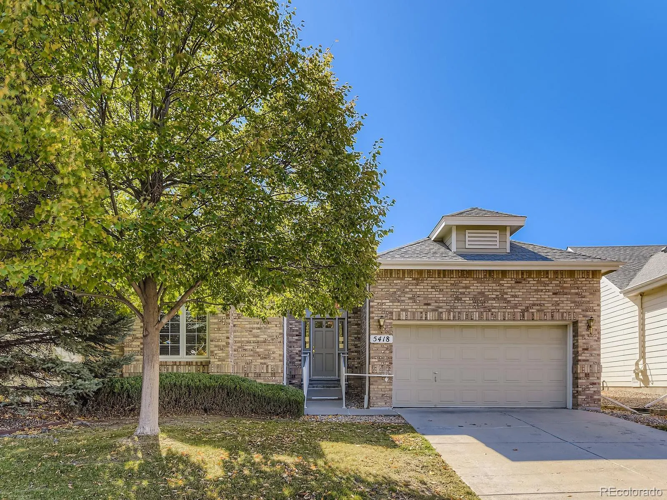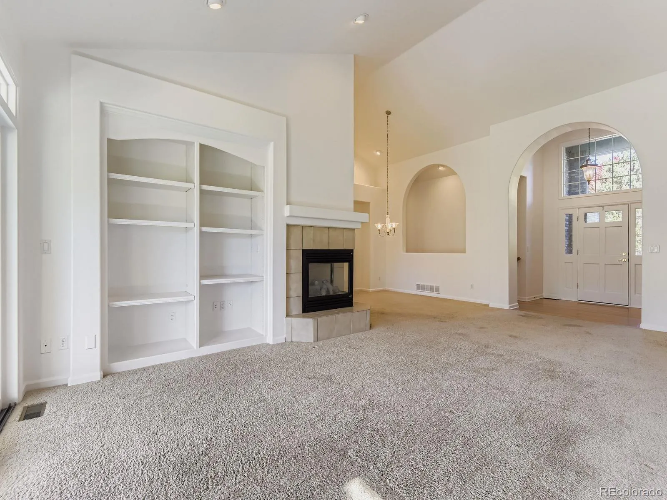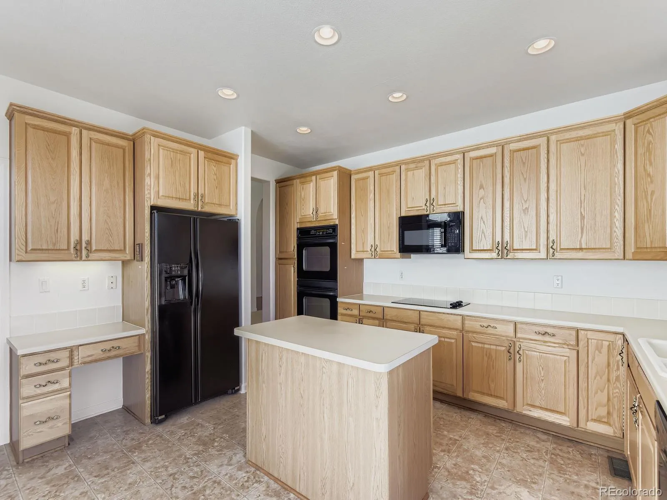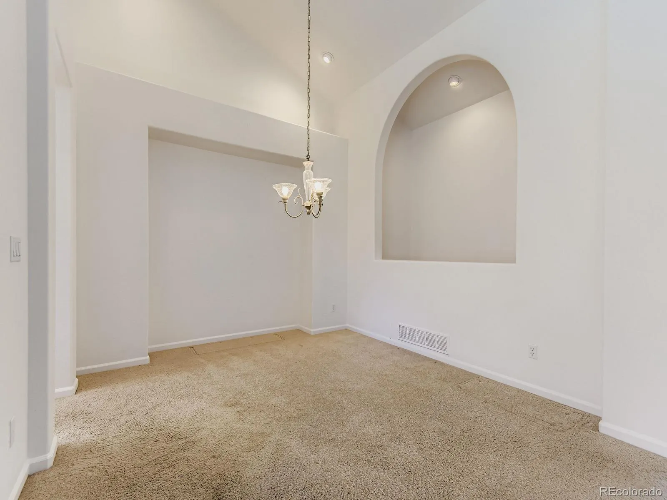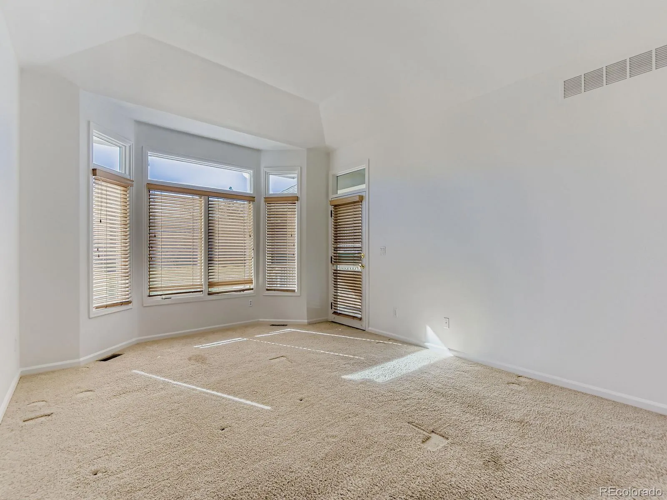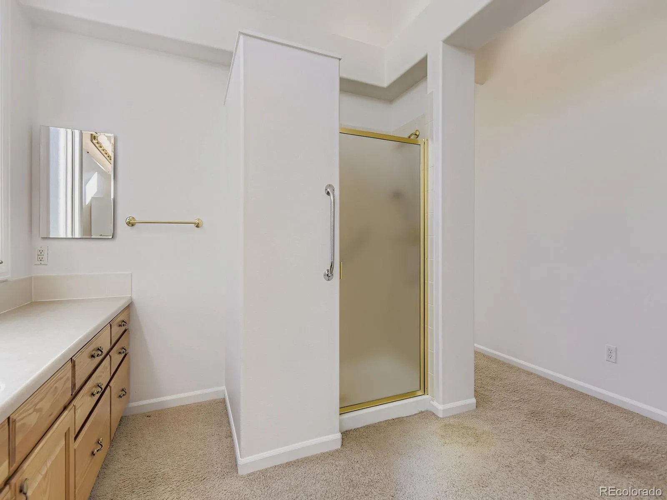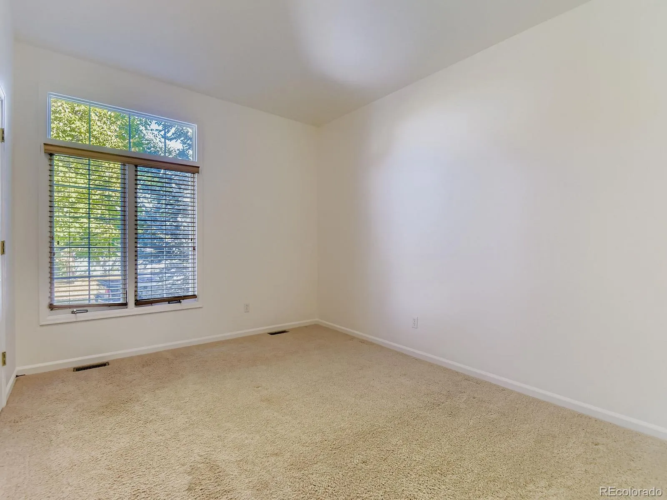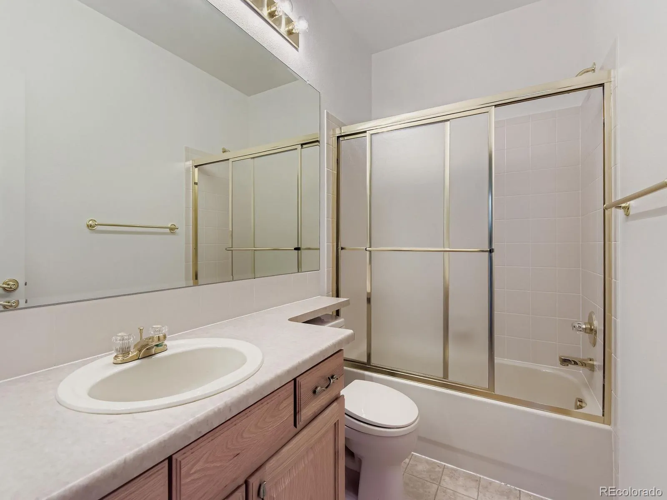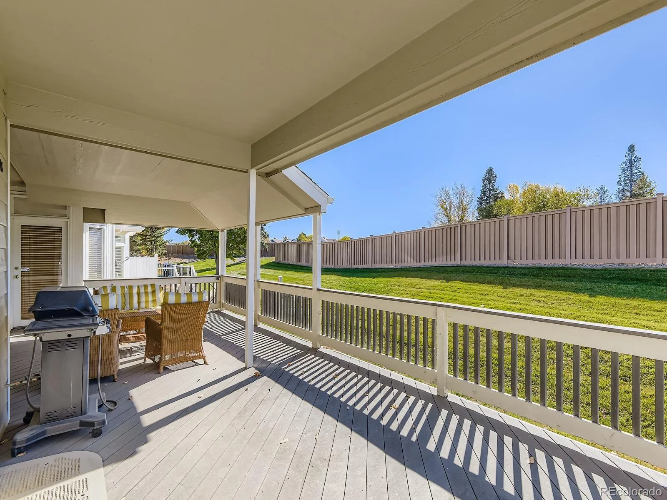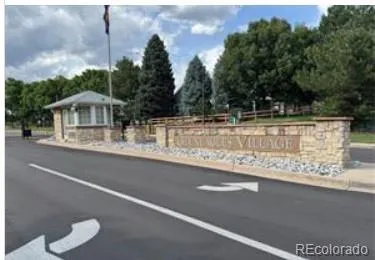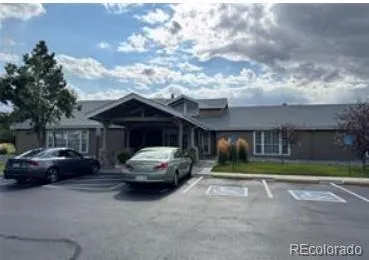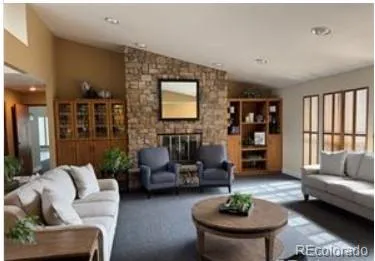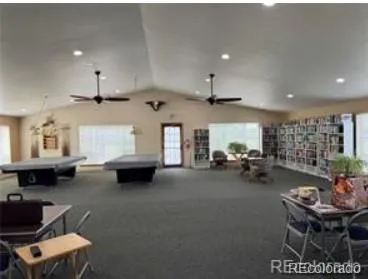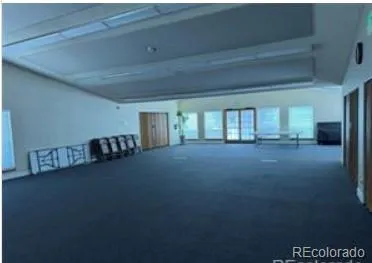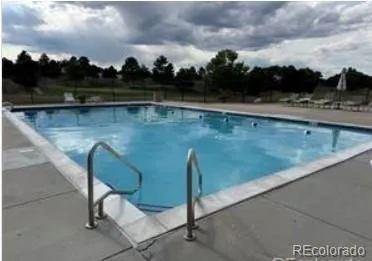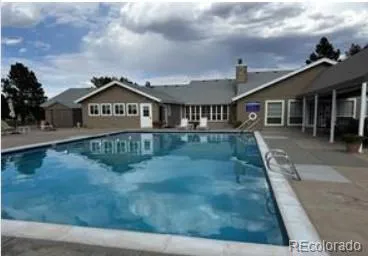Metro Denver Luxury Homes For Sale
Overwhelming Arch Entry Leading to Huge Great Room with Vaulted Ceiling, Built-In Bookshelves and Gas Log Fireplace! Opening Onto an Oversized (32′ x12) Composite Covered Deck, which is also Accessible from the Primary Bedroom Suite and the Separate Kitchen! Formal Dining Area is just off the U Shaped Kitchen with Food Preparation Island, Cook Top, Microwave, Double Ovens, Newer Jenn Air Refrigerator, Built-In Planning Desk with Breakfast Nook and Bay Window! Primary Bedroom has Coffered Ceiling and Door to Outside Deck! Primary Bath with Double Vanities, Separate Shower, Plant Shelf and 9′ x 8′ Walk in Closet! Second Bedroom has Vaulted Ceiling with Walk in Closet and Adjacent to Full Bath! Separate Laundry/Mud Room, Washer/Dryer Included, with Cabinets, Desk and Utility Closet! Newer Furnace! Brand New 50 Gallon Rheem Hot Water Heater! Freshly Painted Throughout!
Gleneagles Village is a Gated Adult (55+) Community Surrounded by “The Links” Golf Course with Clubhouse, Pool, and Many Activities! HOA Includes Insurance (studs out) on Residence!

