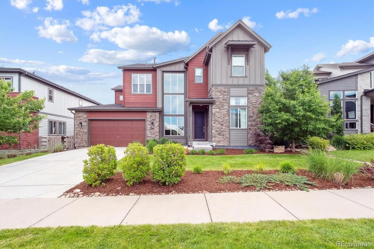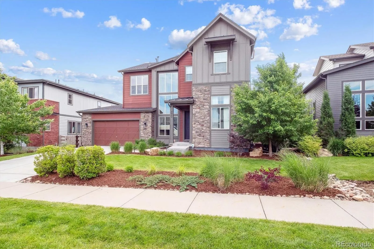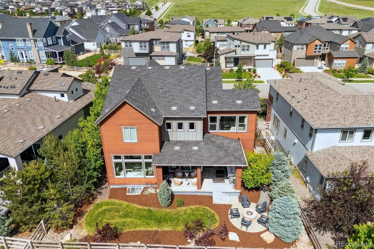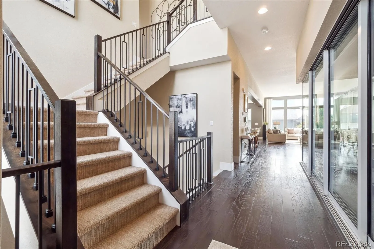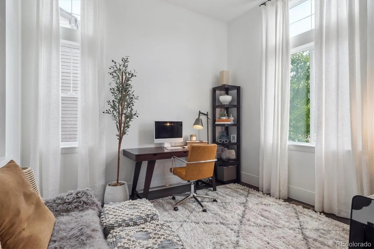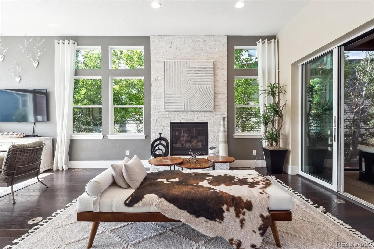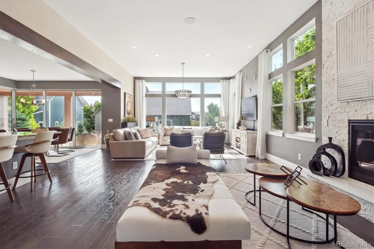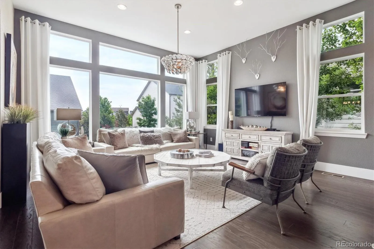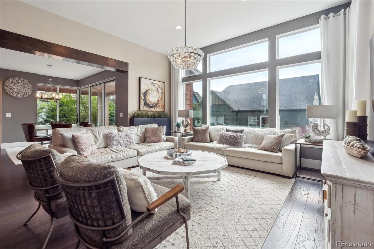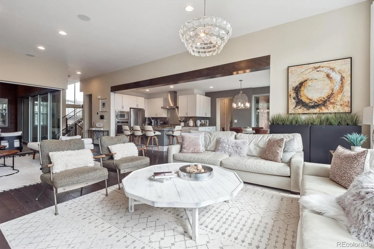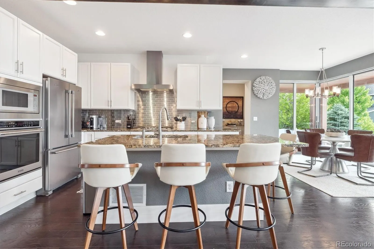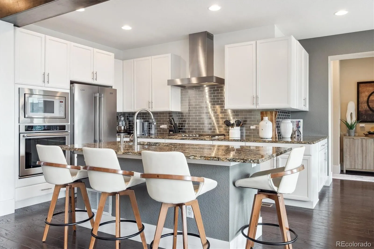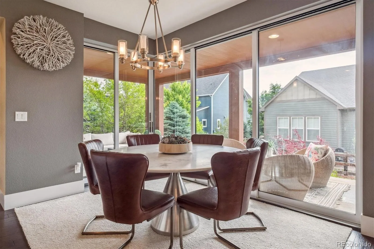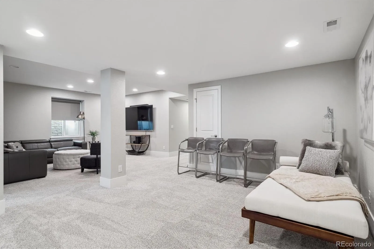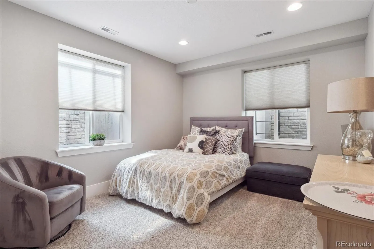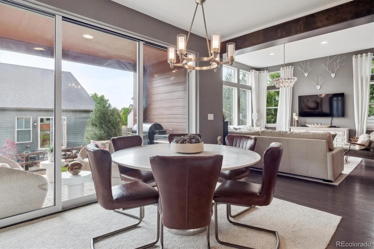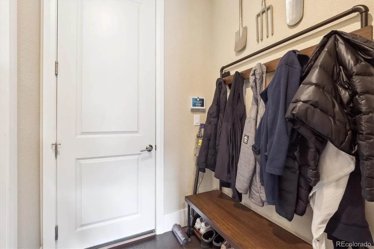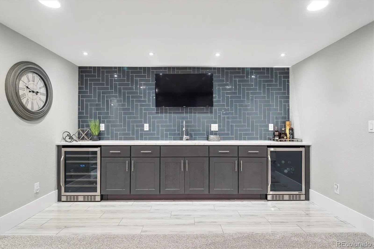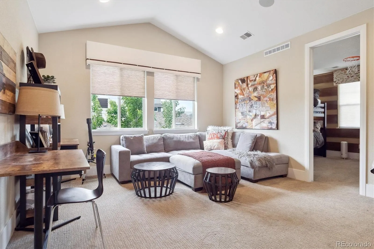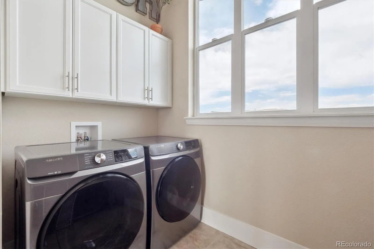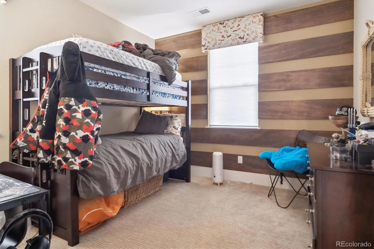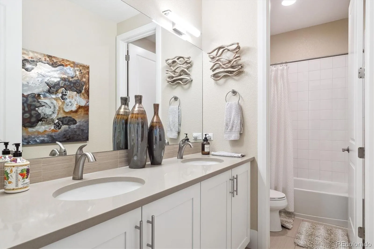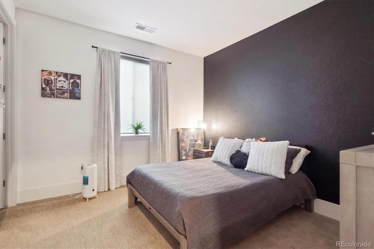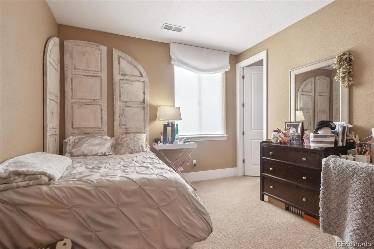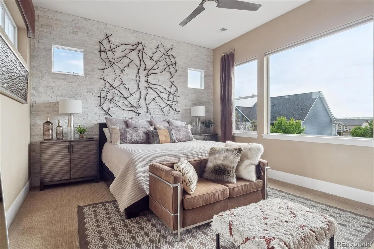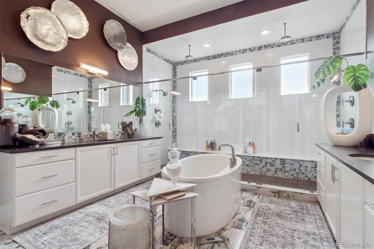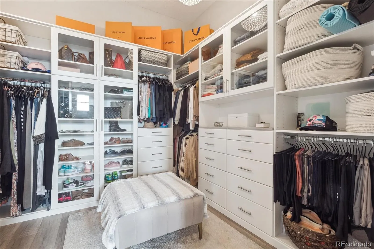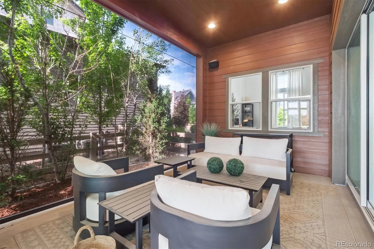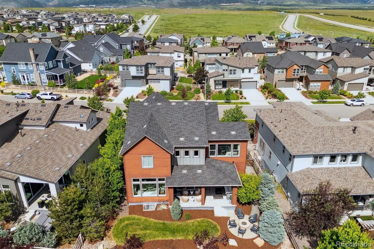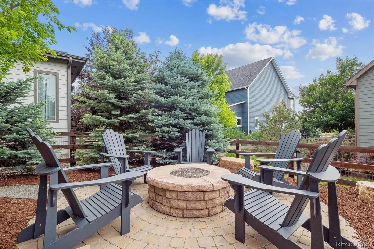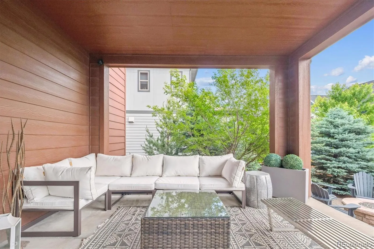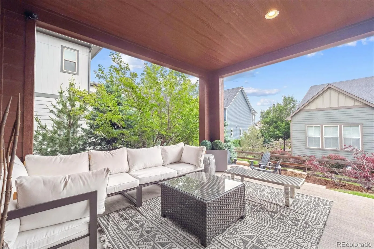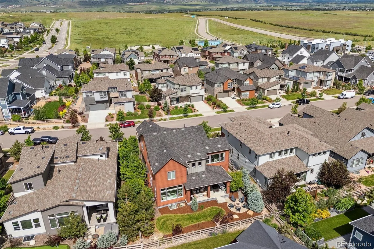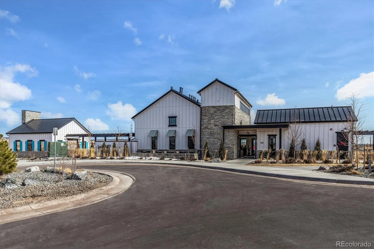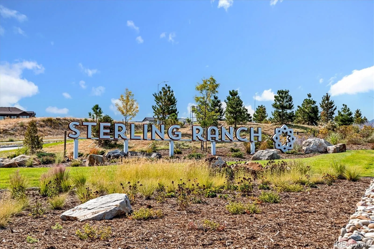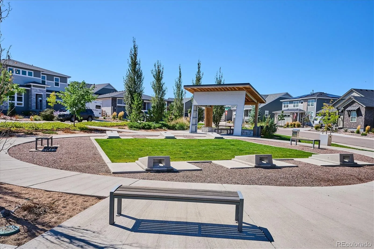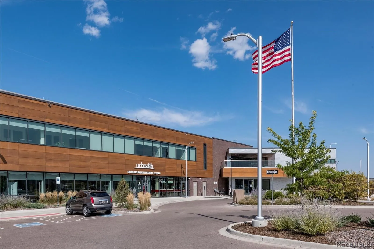Metro Denver Luxury Homes For Sale
Rare Former Popular Wonderland “Oriole” Model Home. Step into this 5 bed, 5 bath home with a 3 car tandem garage— where luxury meets lifestyle in the heart of Sterling Ranch. With almost 4800 finished sq. feet, and over $300K in upgrades, this striking 5-bedroom home boasts 3-level, grand entry staircase with mountain views through a wall of windows, 12′-14’ ceilings, soaring windows, 8′ doors, dark wood flooring, custom barn doors, expansive walls of glass (over 35′ of sliding glass) that connect indoor and outdoor living, and a gourmet kitchen with granite counter tops, stainless appliances, sleek white cabinets, large pantry and center island, designed to entertain. The private owner’s suite on its own wing, features a HUGE bathroom with a freestanding tub, oversized 100′ sq. foot shower, and custom closet the size of most bedrooms. Additionally on the upper level, a dedicated loft/play area, 3 additional bedrooms with walk-in closets, 3 full baths and laundry room with mountain views. The newly finished basement features a huge living area, wet bar, additional bedroom and a 3/4 bath. This great home also has 2 new A/C Units, and a newer roof. Open all the sliding glass to enjoy those fine Colorado days and evenings in your professionally landscaped, fenced yard with a gas fire pit. Located in the Douglas County School district, this community also features, coffee shop, brewery, trails, parks, community events, a club house and pool all within walking distance. Do NOT Miss this great home schedule your showings today.

