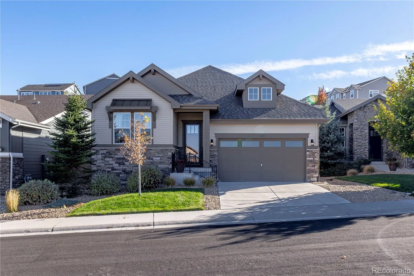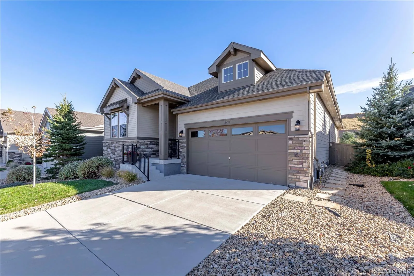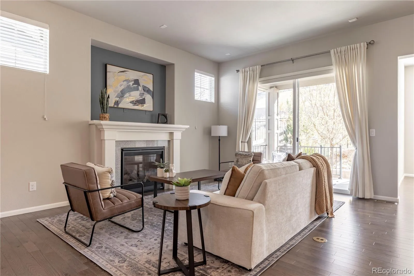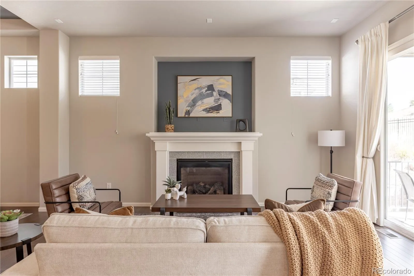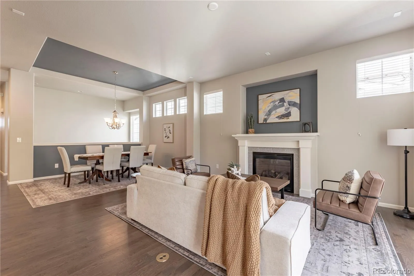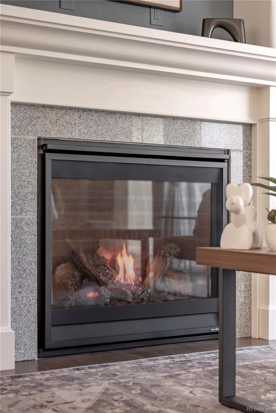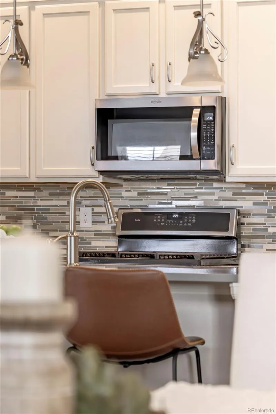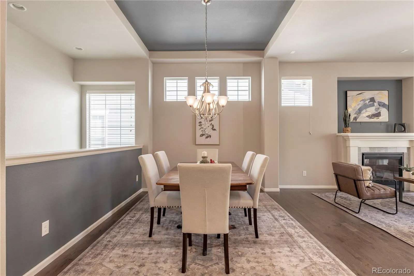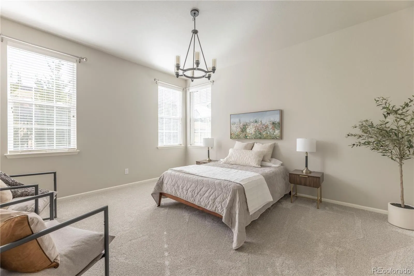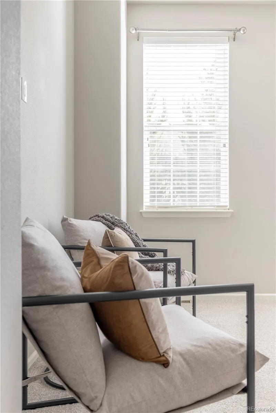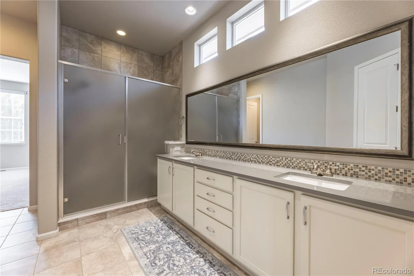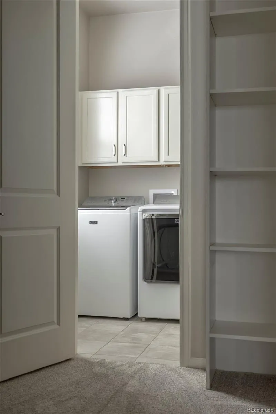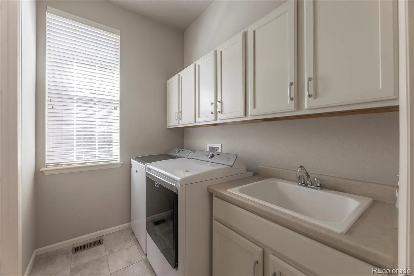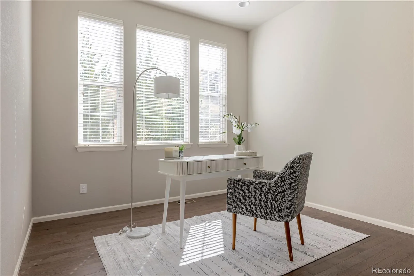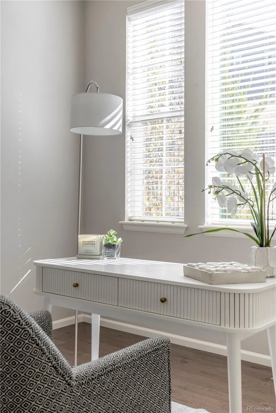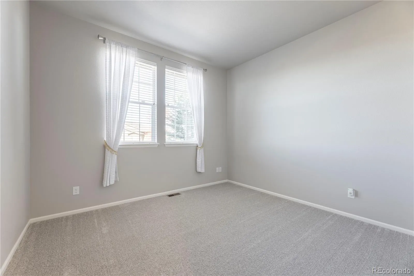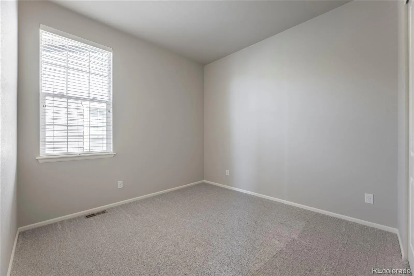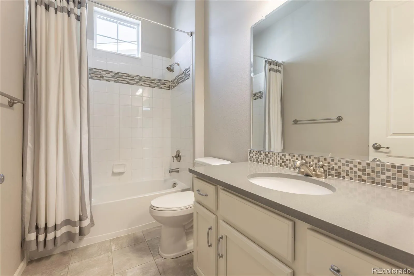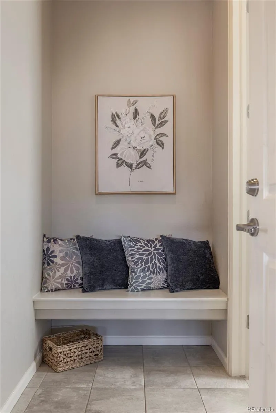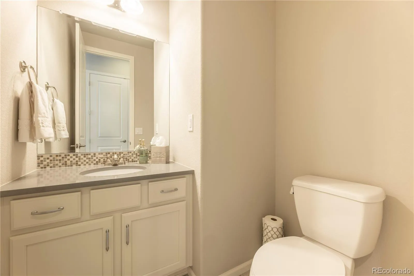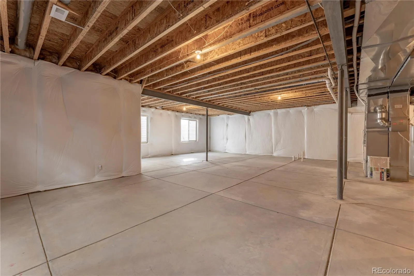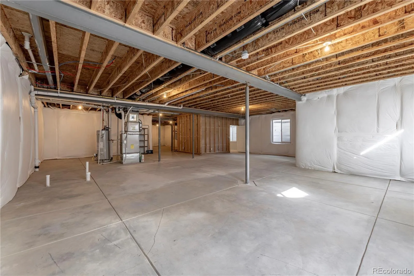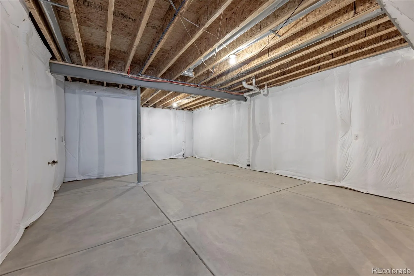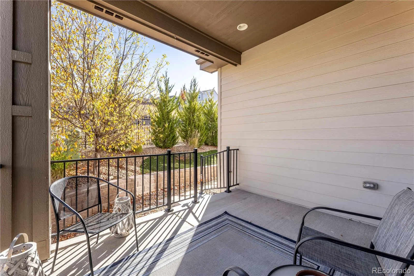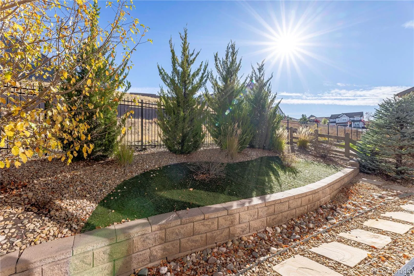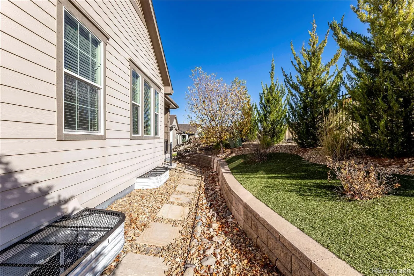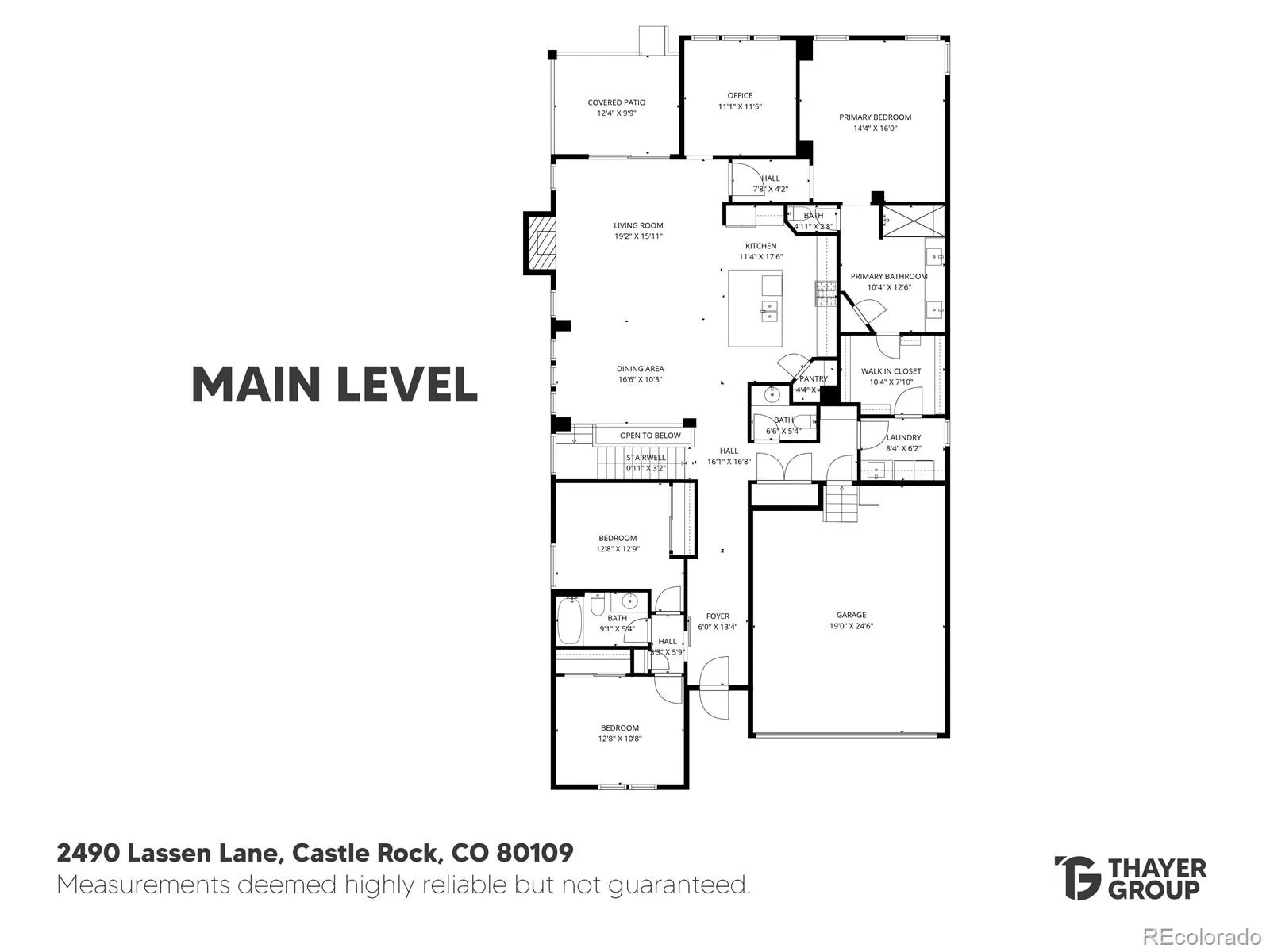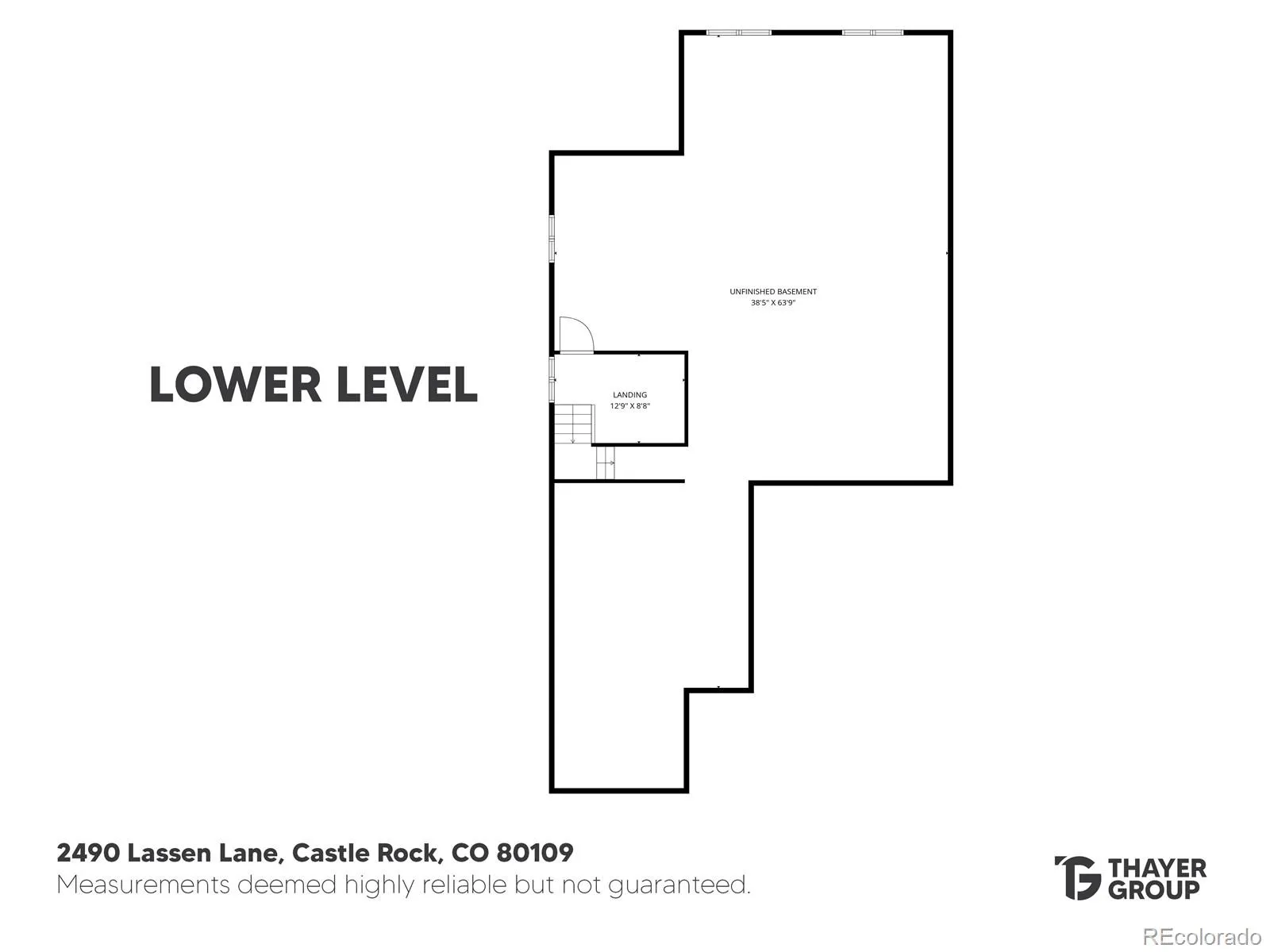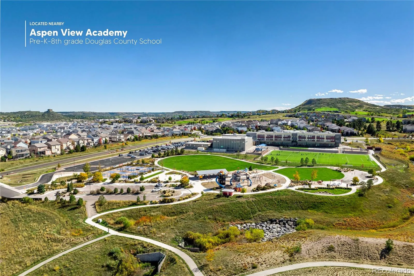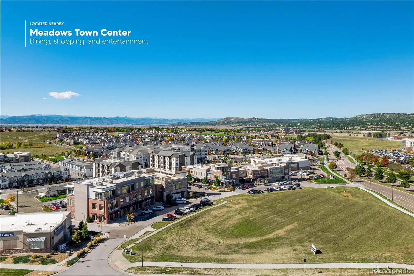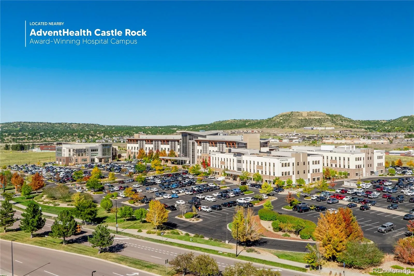Metro Denver Luxury Homes For Sale
Highly desirable main floor living in this ranch style home, located on a cul de sac and backing to a greenbelt and walking path. Welcome to New Haven at The Meadows, a low maintenance community where the HOA takes care of your front lawn and landscaping, as well as snow removal of your driveway and sidewalk. The open floor plan features high ceilings, 8 foot doors, wood floors, and lots of natural light! The Primary Suite has an oversized bathroom with dual sinks, quartz counters, large shower, and huge walk in closet that leads to the oversized laundry room. A modern sliding door hosts the other 2 bedrooms and full bathroom, providing privacy and separation. The kitchen has an oversized island, quartz counters, stainless appliances, upgraded cabinets with glass doors, large pantry, tile backsplash, and a 5 burner gas cooktop. The family room has a fireplace, mantel and access to the patio, while the adjacent dining room has a coffered ceiling. Completing the main floor is an office or sun-room with a wall of windows; mud room with bench; laundry room with utility sink and cabinets, and with direct access into the Primary Suite closet; powder room with quartz counters; and foyer/entry. 2 car attached garage, covered front porch, covered back patio, low maintenance fenced, private backyard. Large unfinished basement, furnace with whole house humidifier, stubbed for future bathroom. Newer roof. Also part of the Meadows HOA — access to the Grange and Taft House pools, plus trash and recycling pickup. Walking distance to the Meadows town center, regional hospital, shops, restaurants and more. Easy access to I-25, Downtown Castle Rock, Denver and Colorado Springs. Close to parks, trails and schools — in nationally recognized Douglas County School District. Low maintenance living, a must see!

