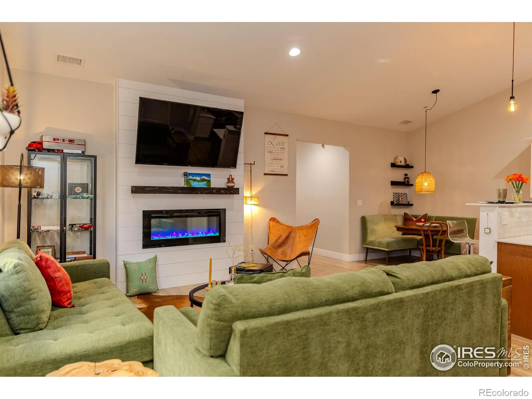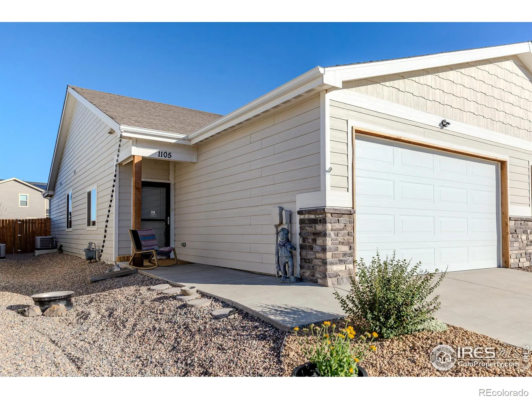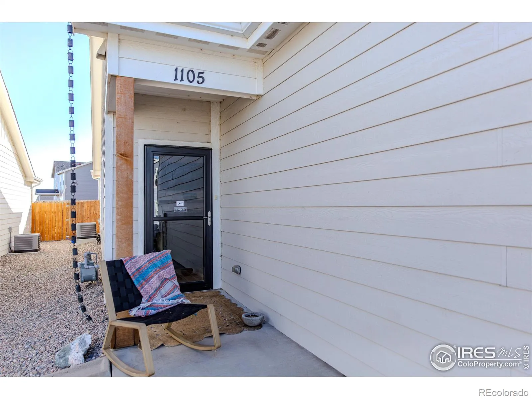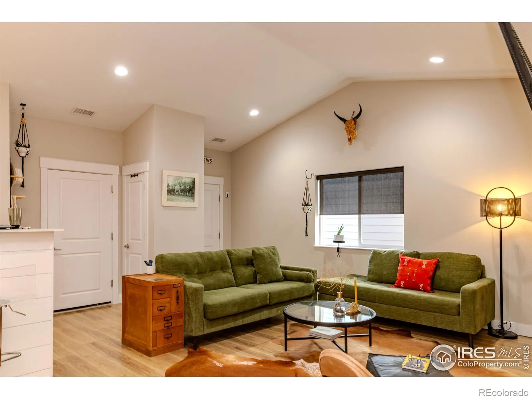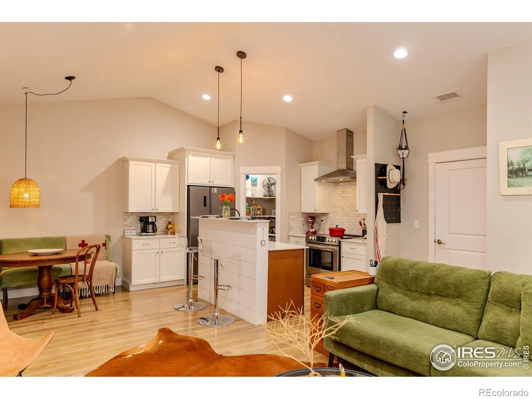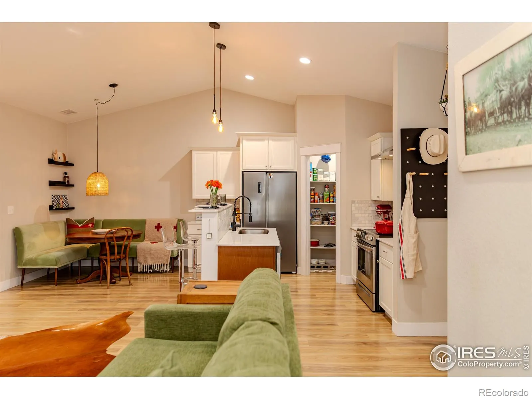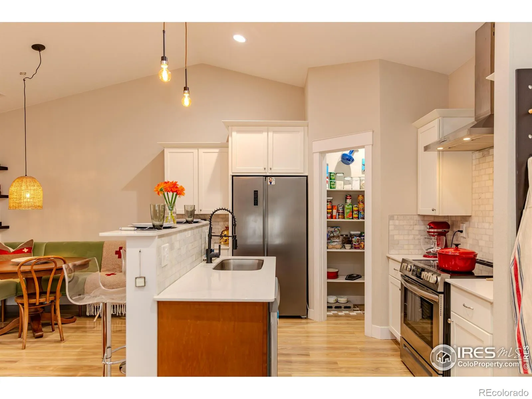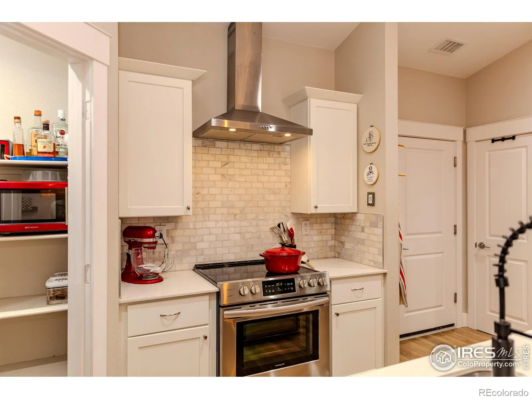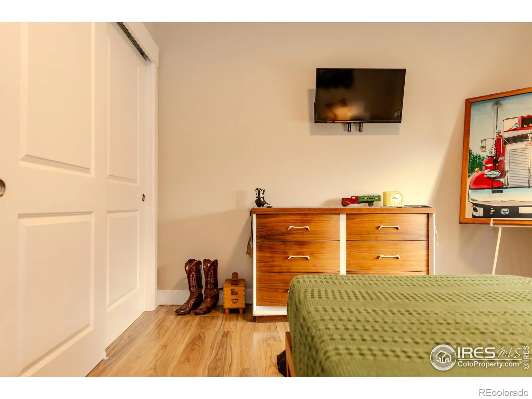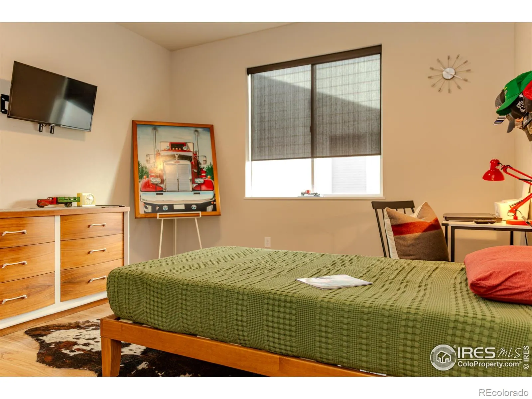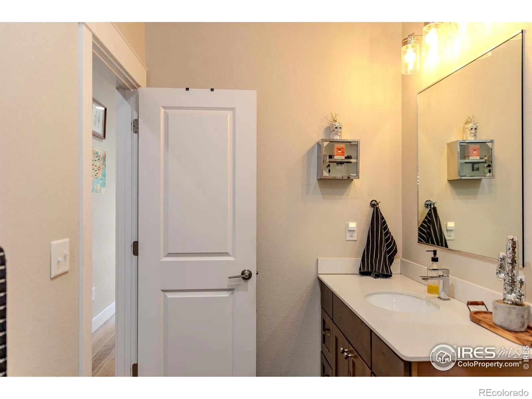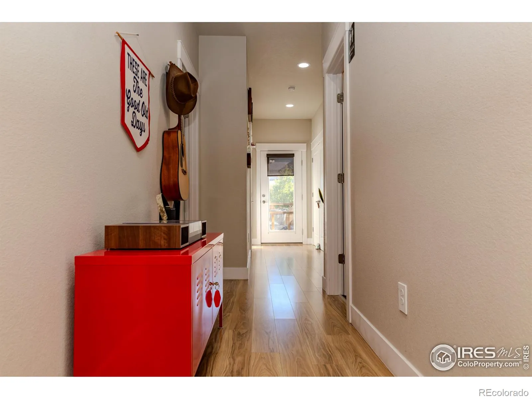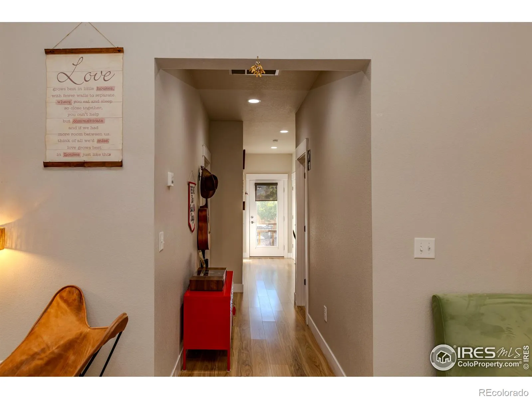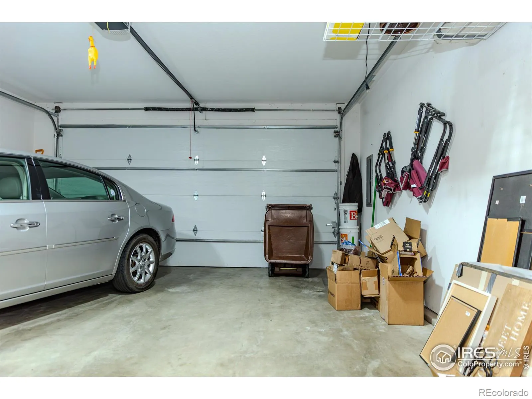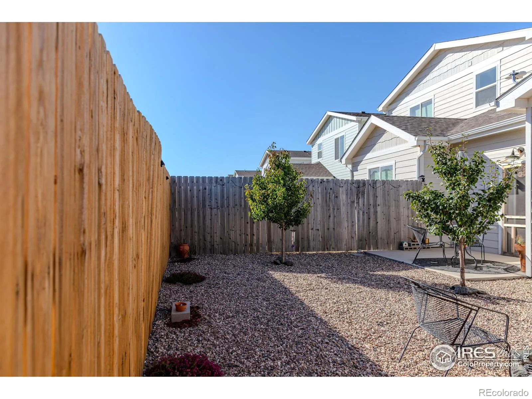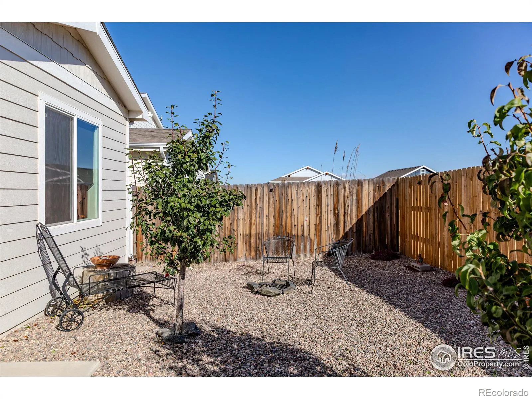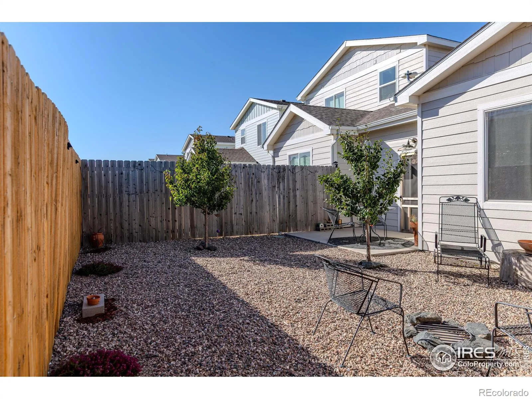Metro Denver Luxury Homes For Sale
Property Description
LET’S MAKE A DEAL!!! Spacious, Smart-Design! Incredibly LOVED through and through! Custom Paint, Finished Garage Walls, Over-Head Garage Shelving, 2×6 Structure Built, Custom Roller Window Blinds, Brand NEW Water Heater, NEW Pergo Floors throughout, NEW Kitchen Sink Faucet, Quartz Countertops throughout, Large Kitchen Pantry, Slow-Close Cabinetry and Toilet Seats, Hollywood Color Changing Fireplace with Heat Element, Fenced Back Yard, Xeriscape with Sprinkler System for any yard design changes you want to make, and Feels and Looks Like NEW! Clothes Washer and Dryer Negotiable to stay with the home.
Features
: Forced Air
: Central Air
: None
: Fenced
: Electric
: Smoke Detector(s)
: Patio
: 2
: Dishwasher, Disposal, Microwave, Refrigerator, Oven
: Contemporary
: Playground, Trail(s)
: Composition
: Public Sewer
Address Map
CO
Morgan
Wiggins
80654
Coyote
1105
Lane
W105° 55' 2.8''
N40° 12' 53.3''
Additional Information
$160
Annually
: Frame
West
Wiggins
2
Wiggins
: Pantry, Open Floorplan, Vaulted Ceiling(s), No Stairs, Walk-In Closet(s)
Yes
Yes
Cash, Conventional, FHA, USDA Loan, VA Loan
Wiggins
Realty One Group Fourpoints CO
122322108003
: Townhouse
Kiowa Park Pd Filing 3
$1,560
2024
: Natural Gas Available
: Window Coverings
RES
10/22/2025
1190
Active
Yes
1
Wiggins RE-50J
Wiggins RE-50J
In Unit
11/25/2025
1
10/23/2025
Public
: One
Kiowa Park Pd Filing 3
1105 Coyote Lane, Wiggins, CO 80654
2 Bedrooms
2 Total Baths
1,190 Square Feet
$295,000
Listing ID #IR1046179
Basic Details
Property Type : Residential
Listing Type : For Sale
Listing ID : IR1046179
Price : $295,000
Bedrooms : 2
Rooms : 5
Total Baths : 2
Full Bathrooms : 1
3/4 Bathrooms : 1
Square Footage : 1,190 Square Feet
Year Built : 2021
Lot Acres : 0.08
Property Sub Type : Townhouse
Status : Active
Originating System Name : REcolorado
Agent info
Mortgage Calculator
Contact Agent

