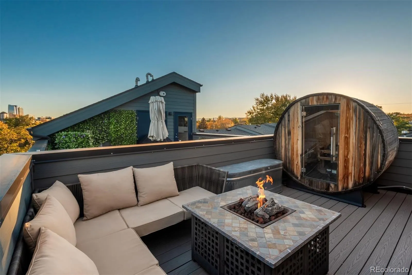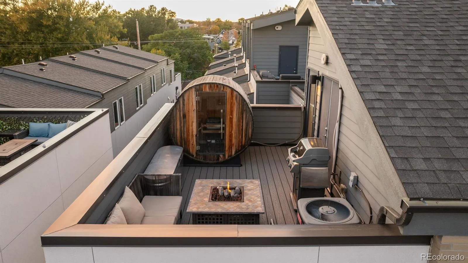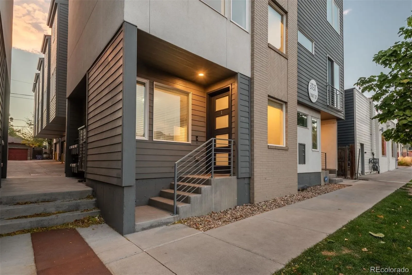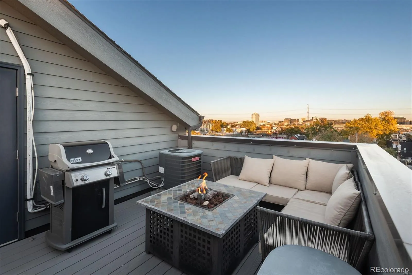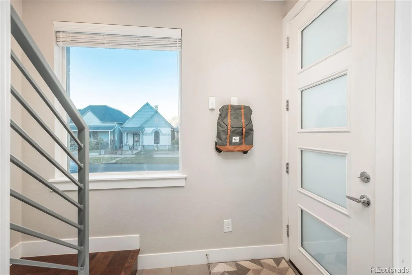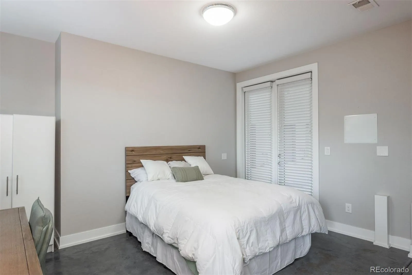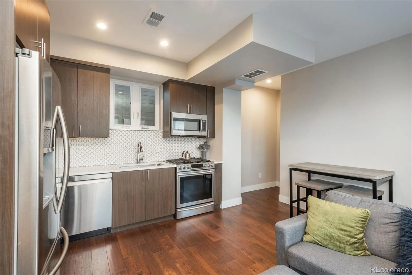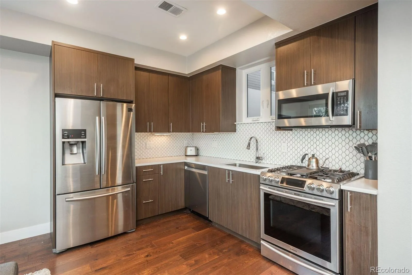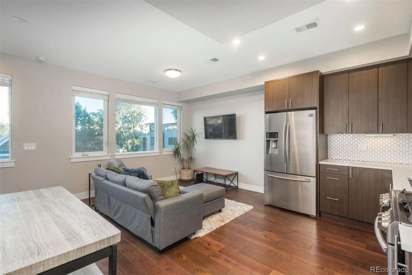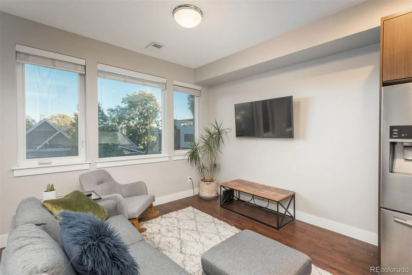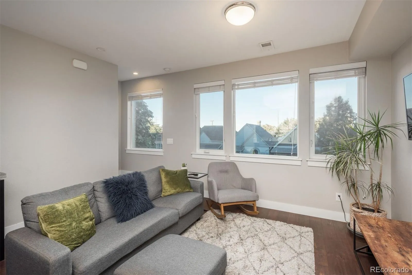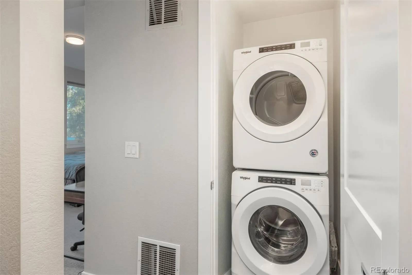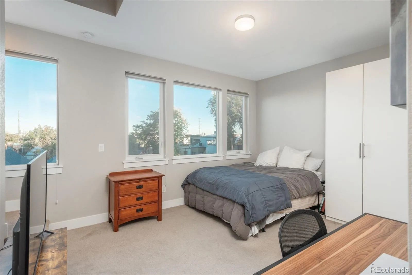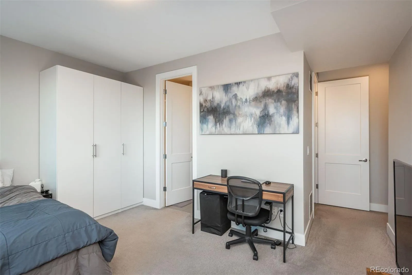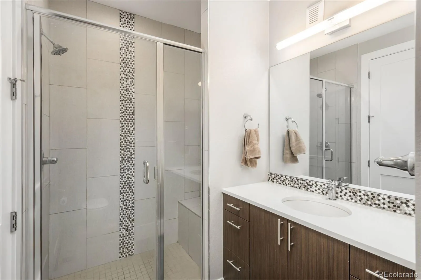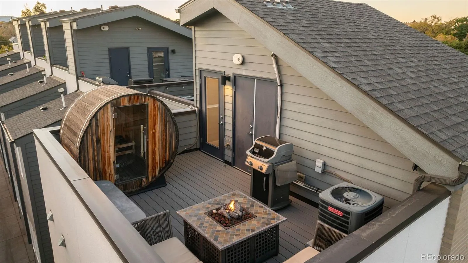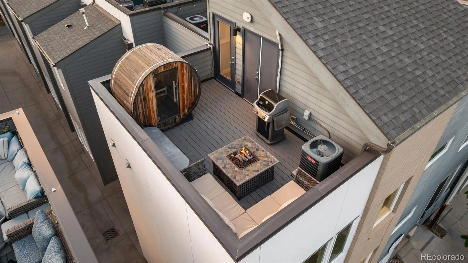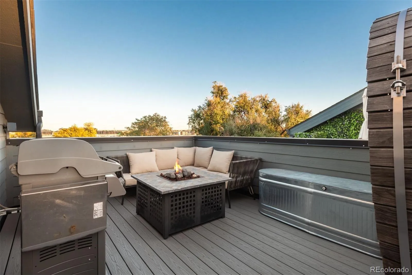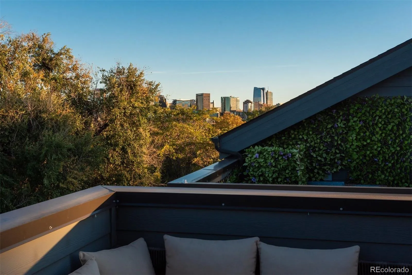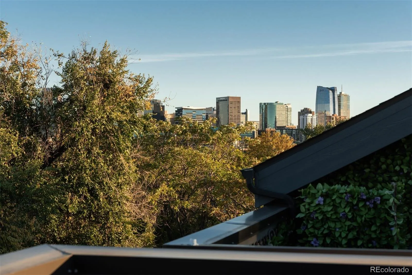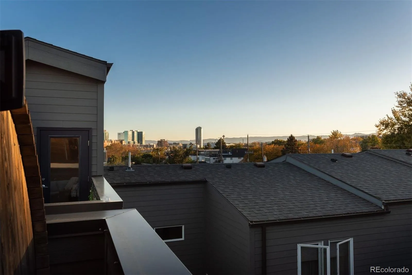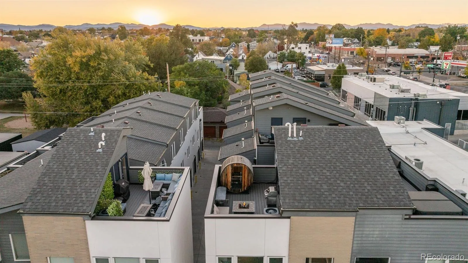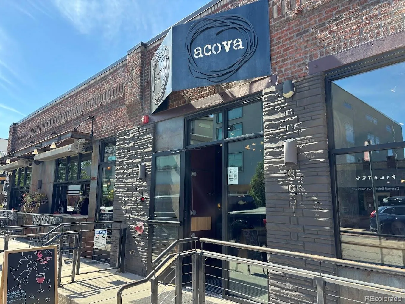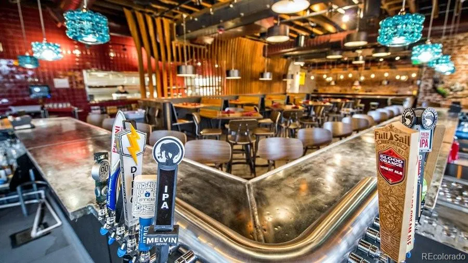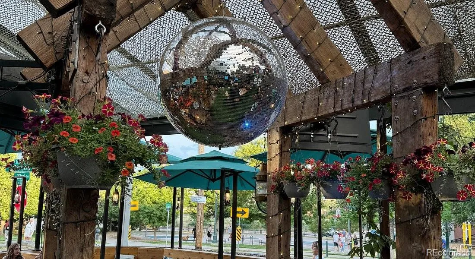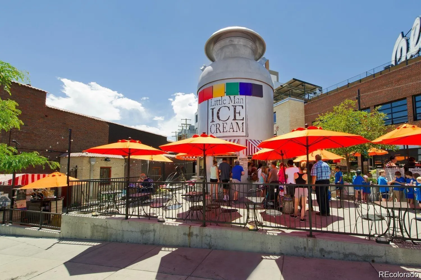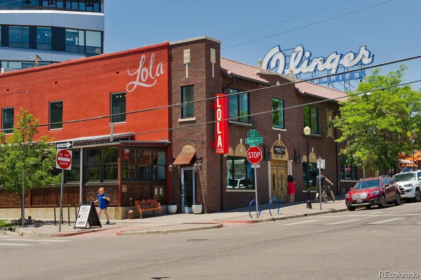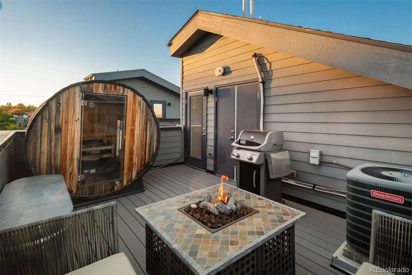Metro Denver Luxury Homes For Sale
Discover Your Modern Urban Retreat in the Heart of LoHi with NO HOA! There is a party wall agreement with a monthly payment that varies, but is usually around $80 per month that covers water, trash, recycling, ground maintenance/landscaping! Welcome to this stunning, nearly new 2-bedroom, 2-bathroom townhome offering 1,197 sq. ft. of stylish living space with views of the Denver skyline and Colorado mountains! Perfectly situated in one of Denver’s most sought-after neighborhoods, this home combines modern comfort with the best of urban living. The entry-level bedroom or home office provides flexibility for guests or remote work, complete with en-suite bath. Upstairs, the open-concept main floor is an entertainer’s dream bathed in natural light and centered around a gourmet kitchen boasting quartz countertops, soft-close cabinetry, and premium stainless steel appliances (all included). The kitchen flows effortlessly into the dining and living areas, creating a bright and inviting space to relax or host. The primary suite offers a serene retreat with a spa-inspired en-suite bathroom, complete with quartz countertop, stylish tile, and a Euro-glass shower. From here, step up to the expansive Trex-Deck rooftop patio where you can take in panoramic city skyline views and enjoy Denver’s dazzling fireworks shows throughout the year. Custom rooftop sauna comes with the home! Patio features a dedicated gas line for your grill! This prime location puts you close to everything — Downtown Denver, Coors Field (1 mile), Ball Arena (1.5 miles), Empower Field (2 miles), top-rated restaurants, boutique shopping, and only a 30-minute drive to Denver International Airport. Ask listing agent about VA assumption option! Don’t miss your opportunity to own this chic, move-in-ready Highlands townhome — the perfect blend of sophistication, location, and low-maintenance living. Schedule your private showing today!

