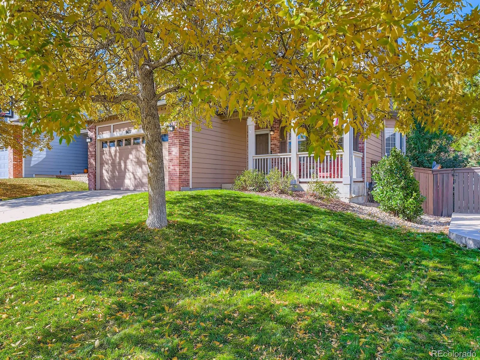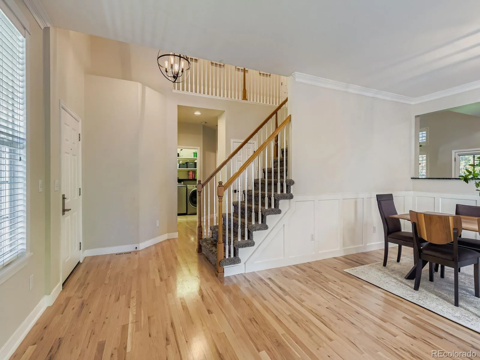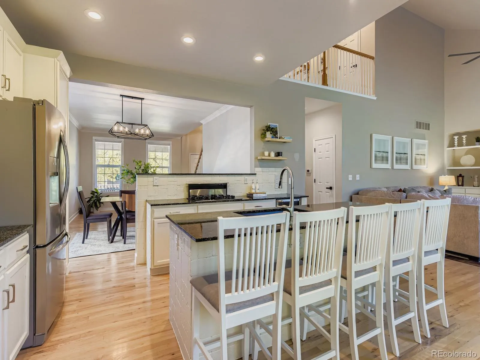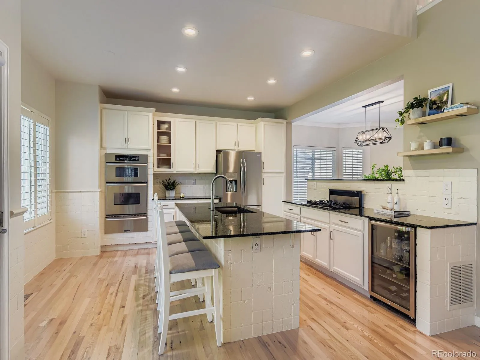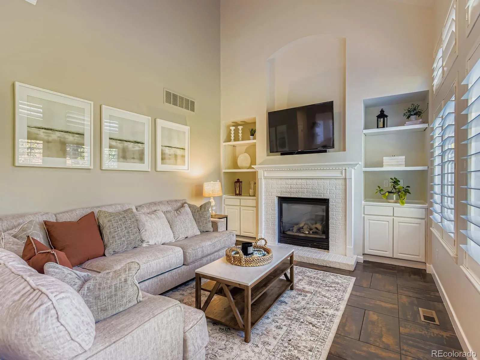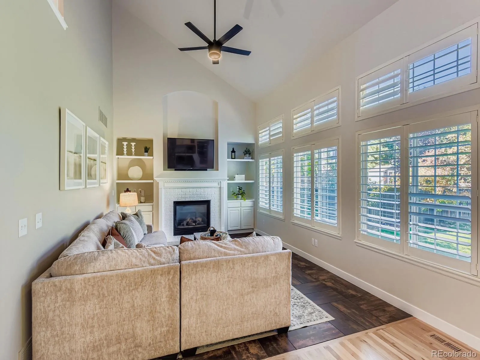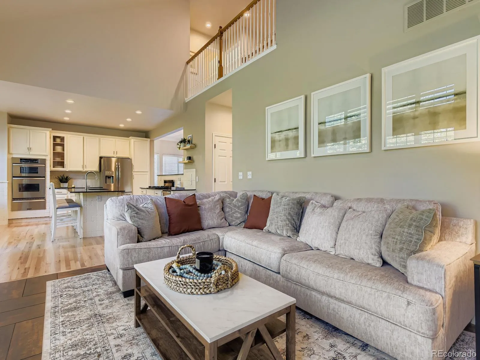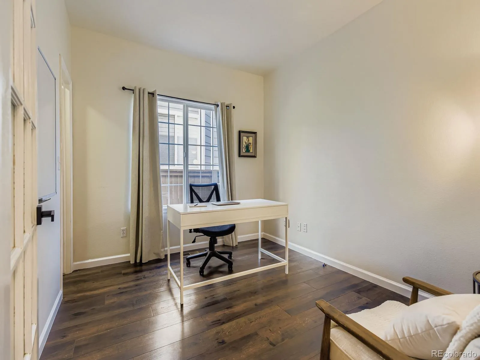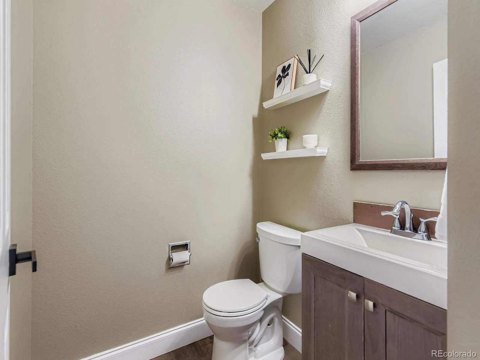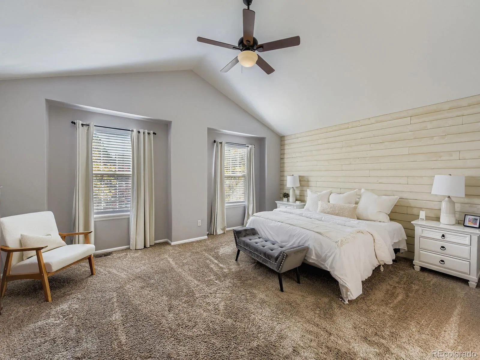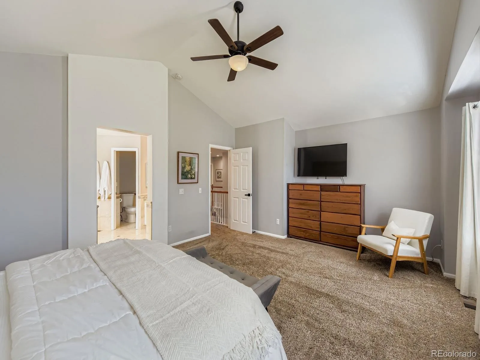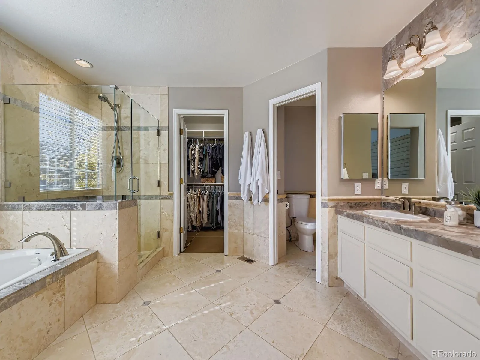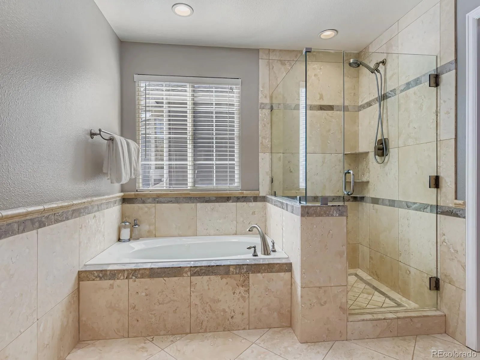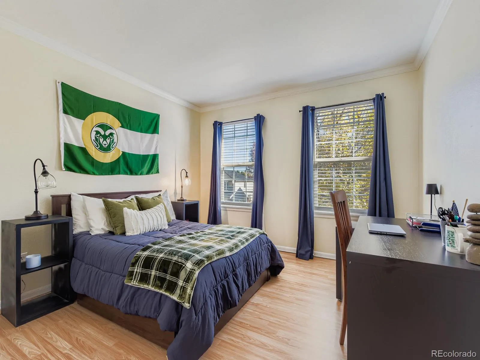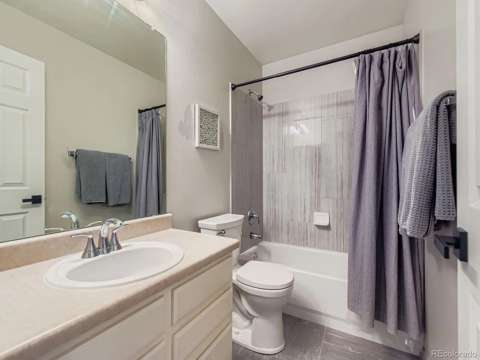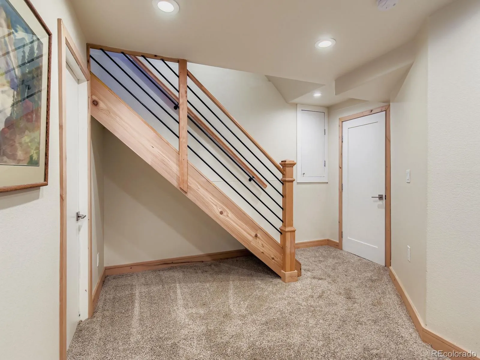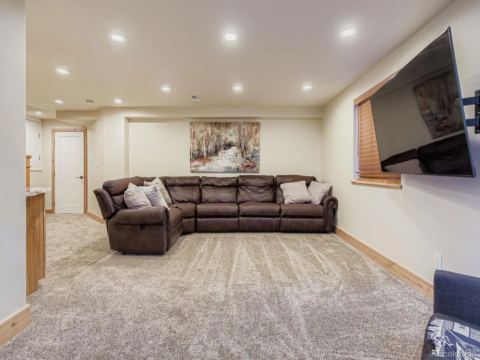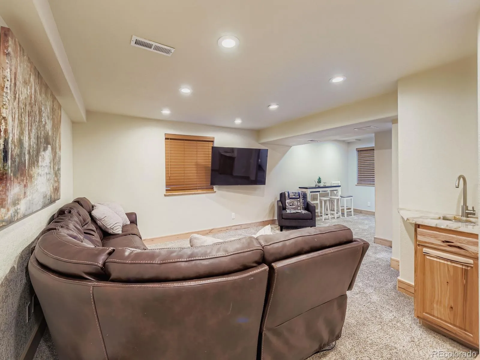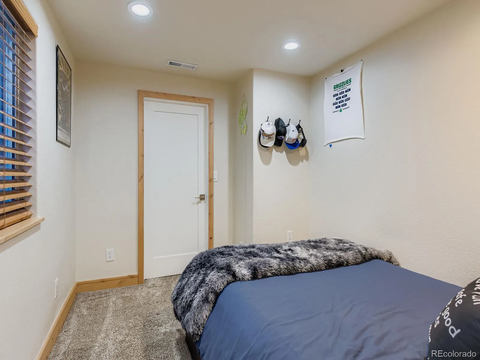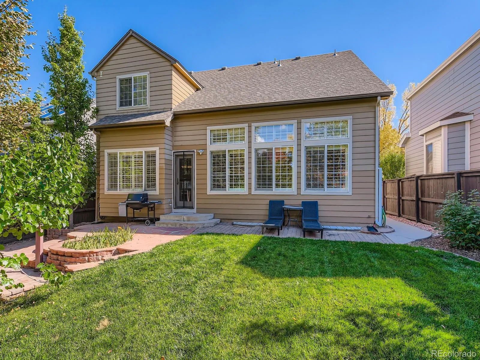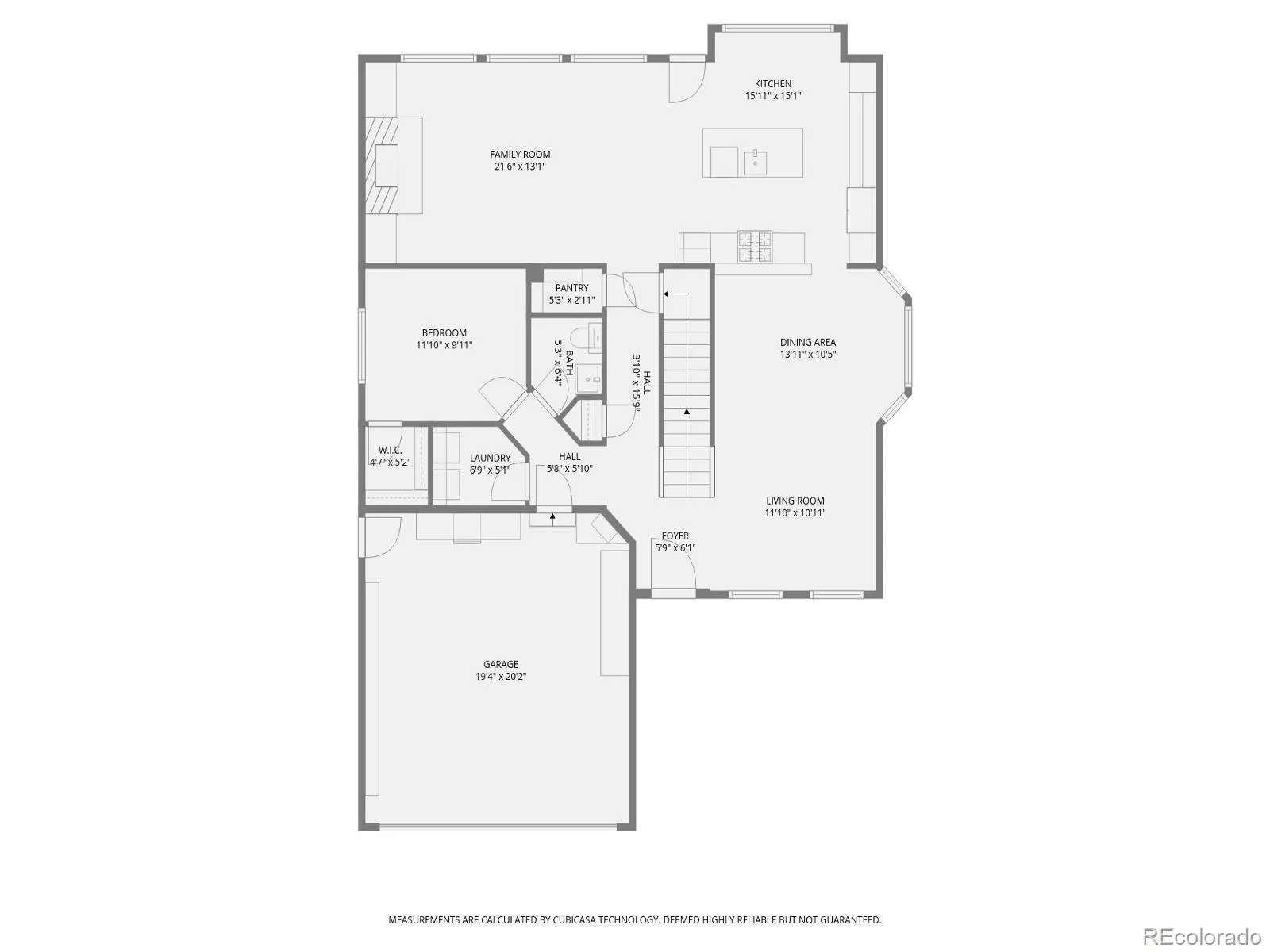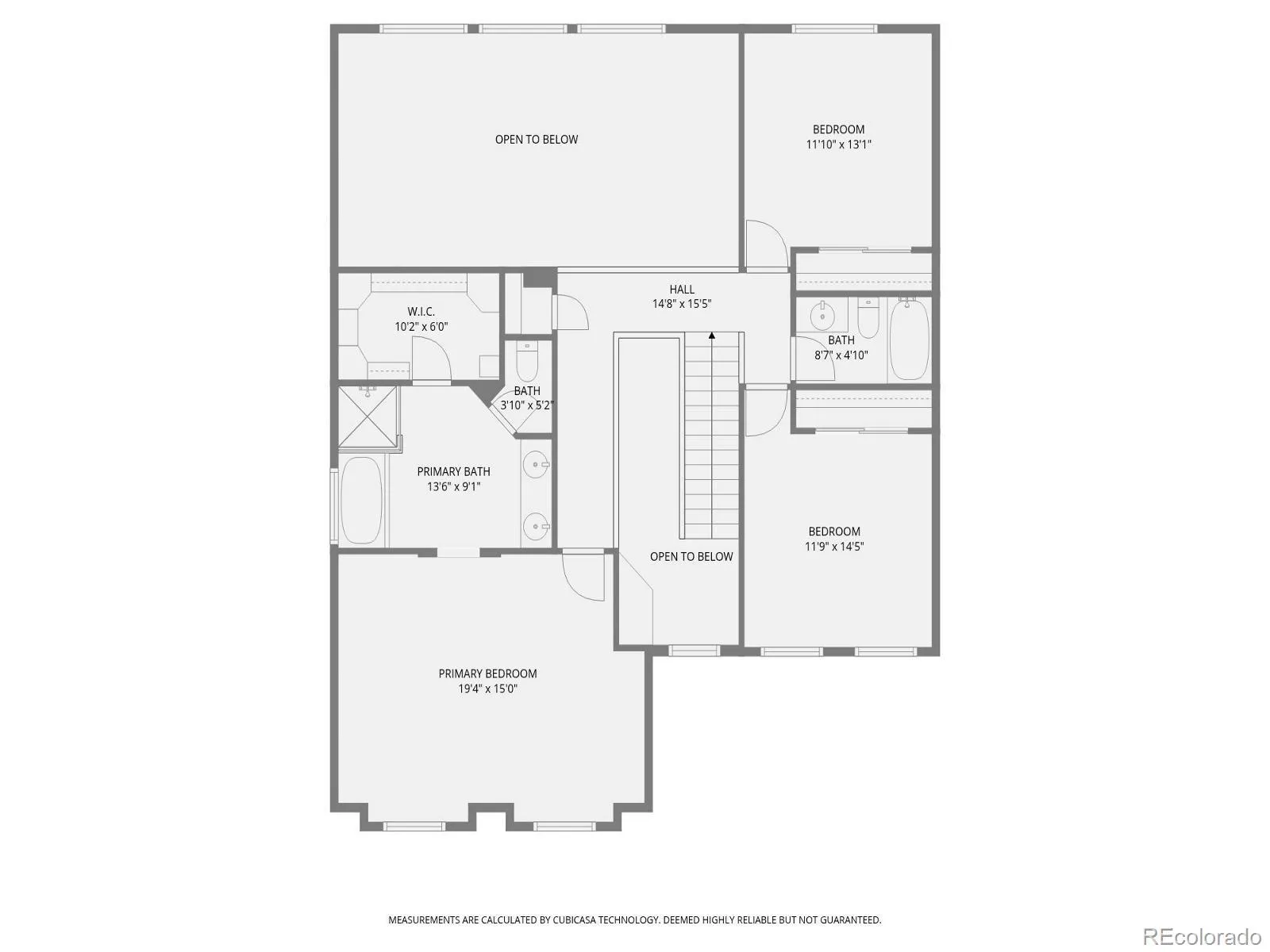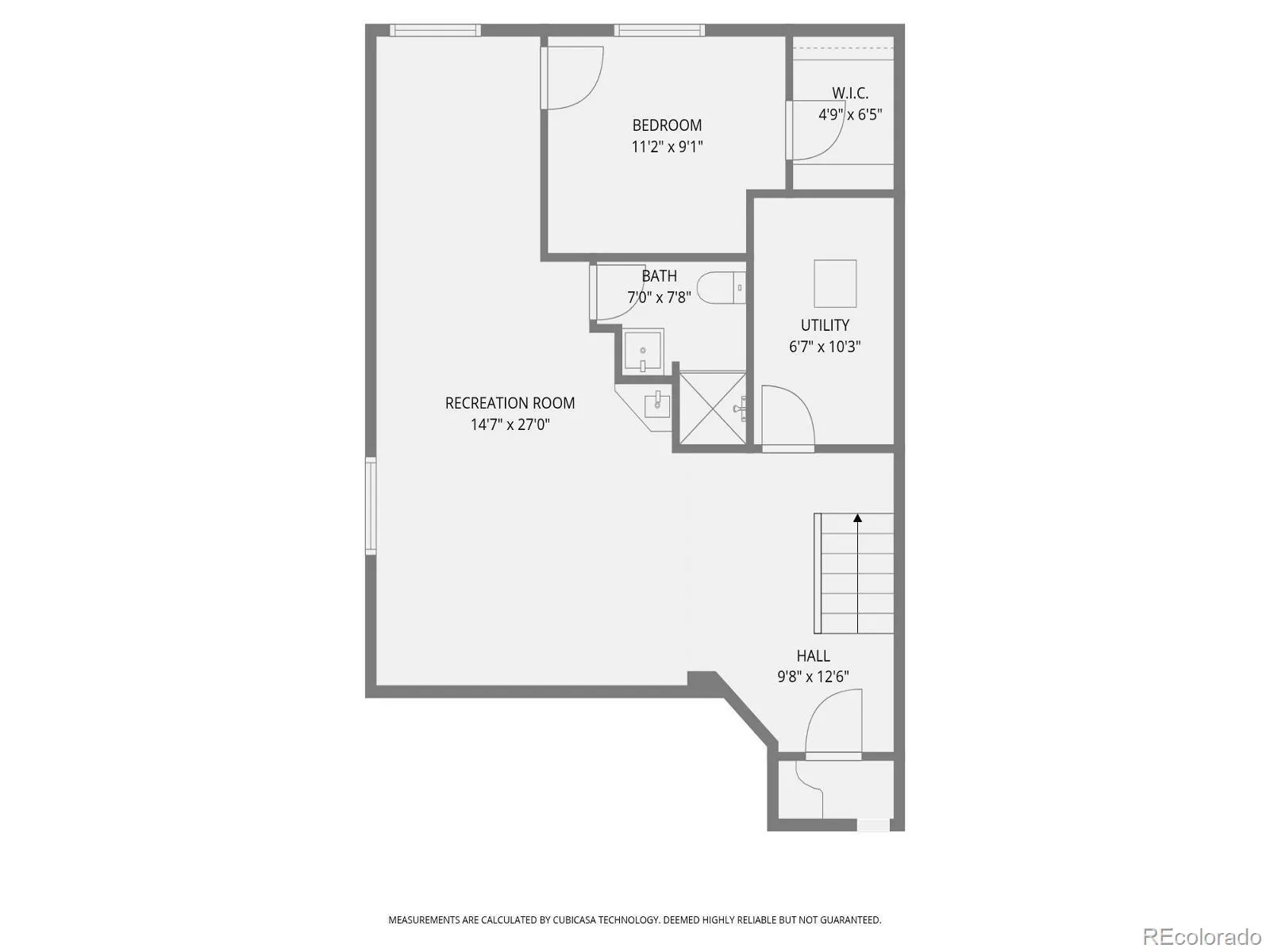Metro Denver Luxury Homes For Sale
Beautifully updated 5-bedroom, 4-bathroom home in the highly sought-after Westridge community of Highlands Ranch. This move-in ready home shows like a model with designer finishes, hardwood floors, and true pride of ownership throughout. Enjoy charming curb appeal with a welcoming front porch, perfect for morning coffee or evening relaxation. The open layout includes formal living and dining rooms, and a stylish eat-in kitchen with granite countertops, white cabinetry, gas cooktop, stainless steel appliances, wine refrigerator, and a warming drawer. The vaulted great room offers a cozy gas fireplace, custom built-ins, oversized windows, and beautiful tile flooring that adds warmth and natural light. On the main floor, you’ll also find a versatile home office or fifth bedroom with a walk-in closet, a powder room, and a convenient laundry room with a new washer and dryer included. Upstairs, the spacious primary suite offers a walk-in closet, jetted tub, and a beautifully updated ensuite bath. Two additional bedrooms share a full hall bath. The professionally finished basement provides a large family room, guest bedroom with walk-in closet, a modern three-quarter bath, and a wet bar, making it ideal for entertaining or guests. Additional highlights include radiant in-floor heating in two bathrooms, a tankless water heater, radon mitigation system, Ring doorbell, new fiber optic internet, and a two-car garage with a 220V 50-amp EV charger. The fully fenced backyard offers mature landscaping, a spacious patio, and a charming gazebo. Conveniently located near top-rated schools, Redstone Park, Westridge Rec Center, trails, shopping, dining, and just minutes from C-470 and Santa Fe. Located on a quiet street, this home checks every box.



