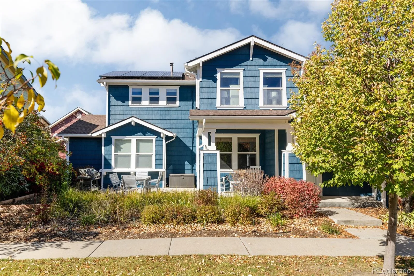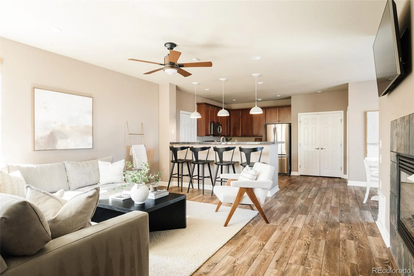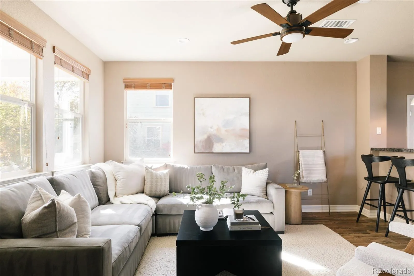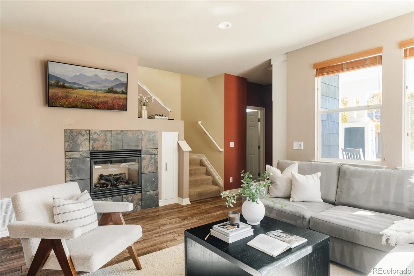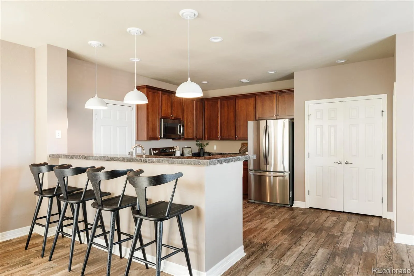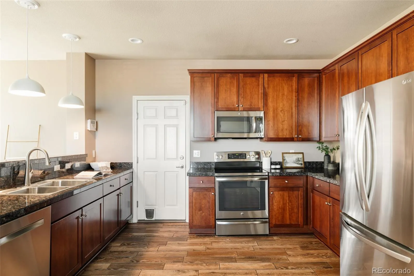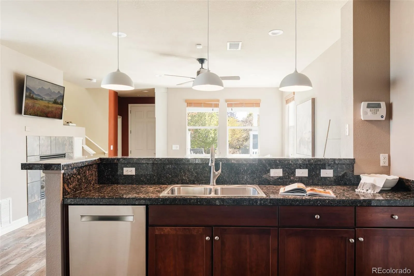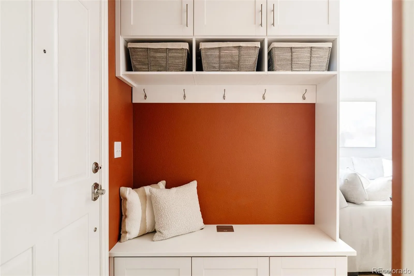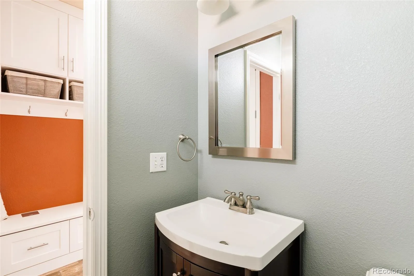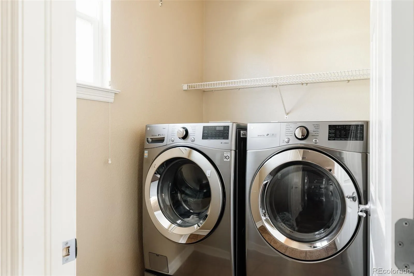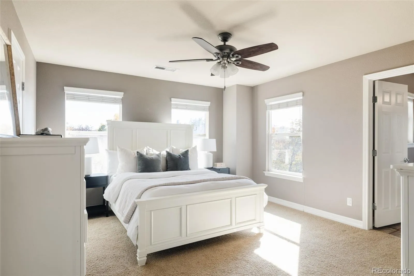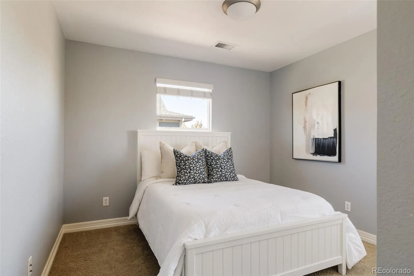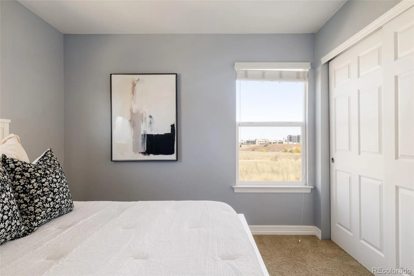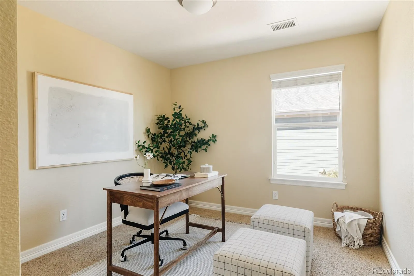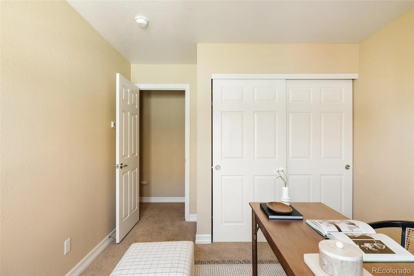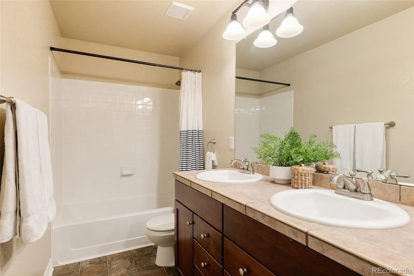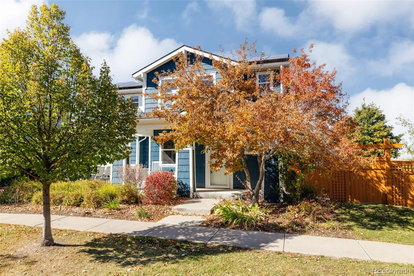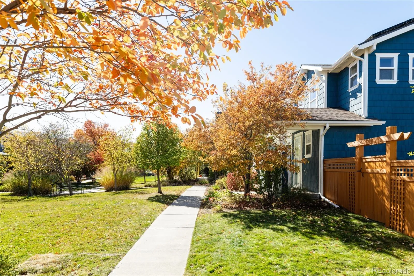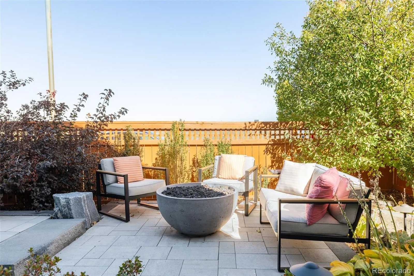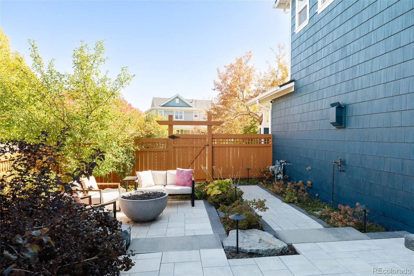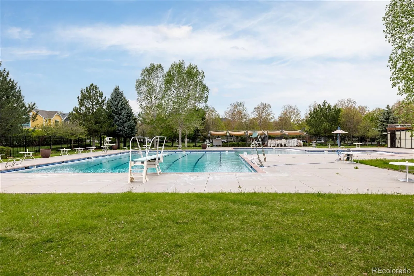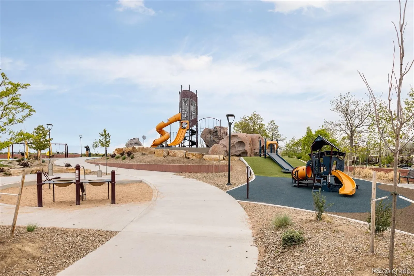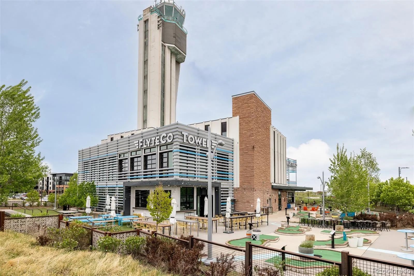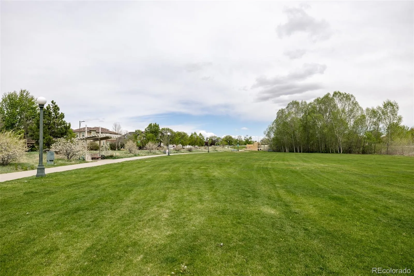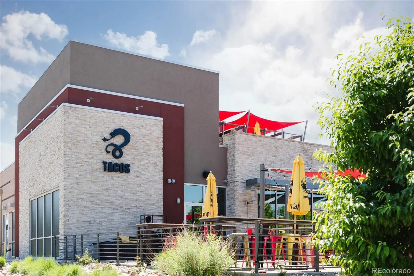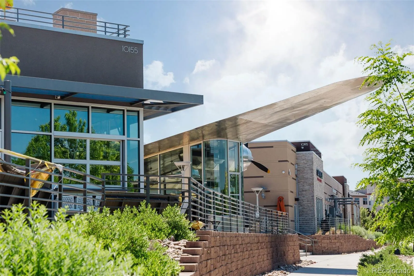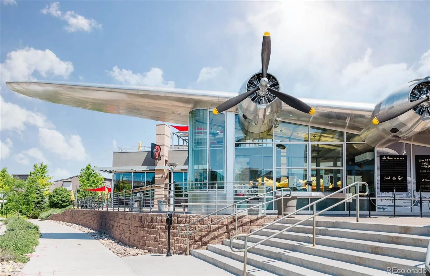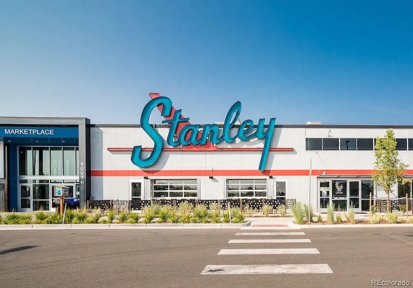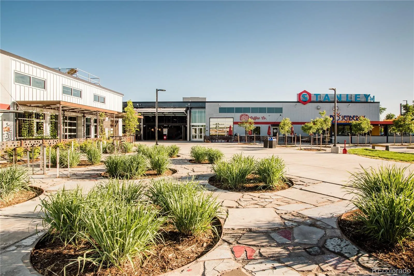Metro Denver Luxury Homes For Sale
Beautifully maintained corner-lot home that seamlessly blends modern upgrades, inviting outdoor living & one of the best locations in Central Park. Positioned across from open space & a private park, this residence offers a peaceful setting just blocks from the neighborhood Rec Center, Eastbridge Town Center with its vibrant restaurants & retail & easy access to Stanley Marketplace, Bluff Lake Nature Preserve & the Anschutz Medical Campus. Step inside to a bright & welcoming main level where premium wood-look tile flooring flows throughout. The spacious living room is warm & open. As you enter the home you are greeted by a built-in mudroom, providing functional organization & a welcoming environment. The kitchen features sleek stainless steel appliances, including a dishwasher, stove & microwave, along with stylish upgrades & a seamless flow into the dining area. A convenient powder room & first-floor laundry completes this level. Upstairs, discover four bedrooms. The primary suite serves as a relaxing retreat, featuring a luxurious five-piece bath with dual sinks, a soaking tub, separate shower & a spacious closet with custom organization. A full hall bath is in the center of the hallway. Outside, the professionally landscaped yard is a private oasis, complete with a built-in grill, fire pit & raised garden beds with a drip system, perfect for entertaining or unwinding under the stars. The front patio provides another inviting space to connect with neighbors, while the fenced yard offers privacy & charm. This home is equipped with an owned solar system designed to offset nearly all of the home’s energy usage, ensuring efficiency & long-term savings. Every detail reflects thoughtful updates & true pride of ownership. Don’t miss this rare opportunity to own a beautifully updated home in one of Denver’s most sought-after neighborhoods, steps from parks, trails, dining & entertainment, yet nestled in a quiet, private setting.

