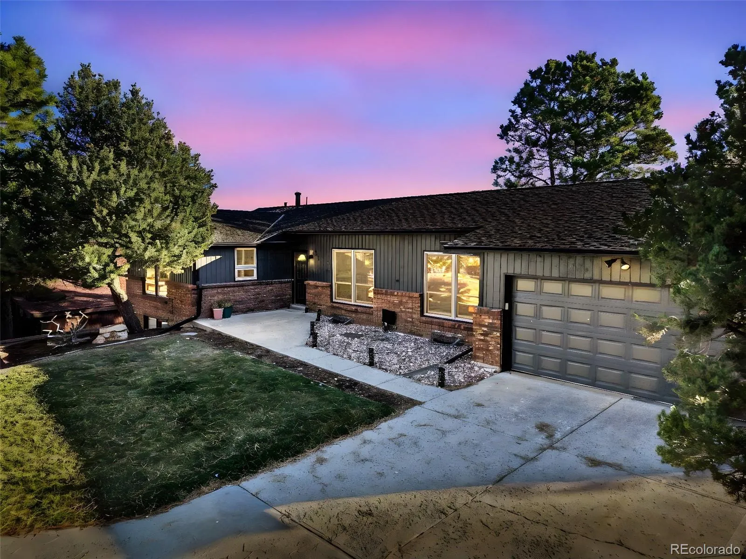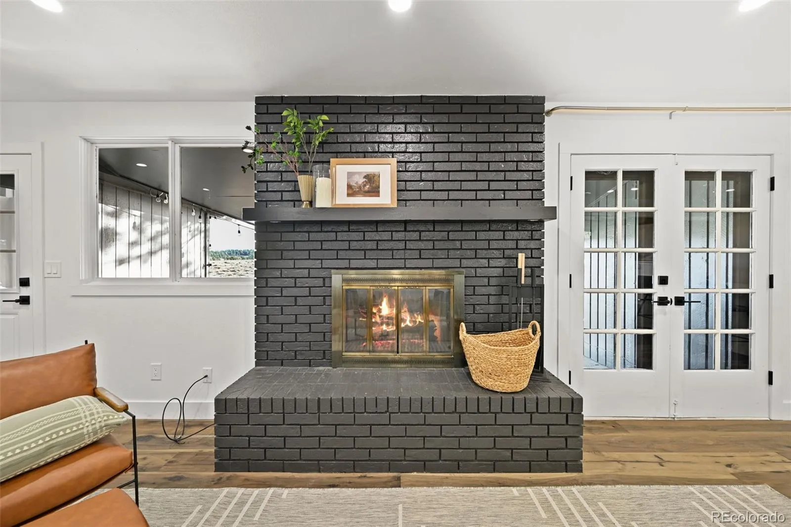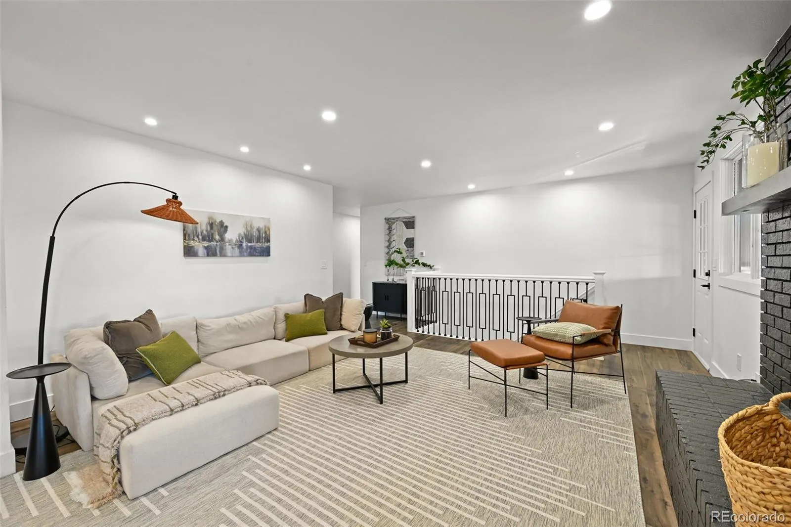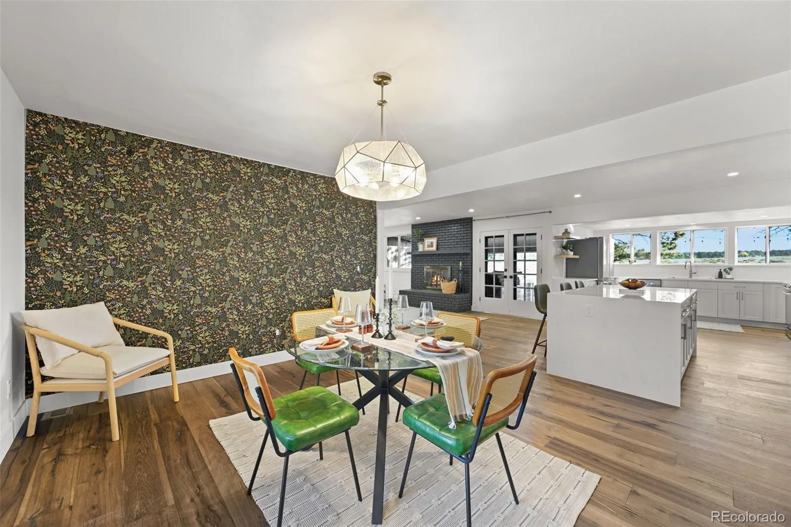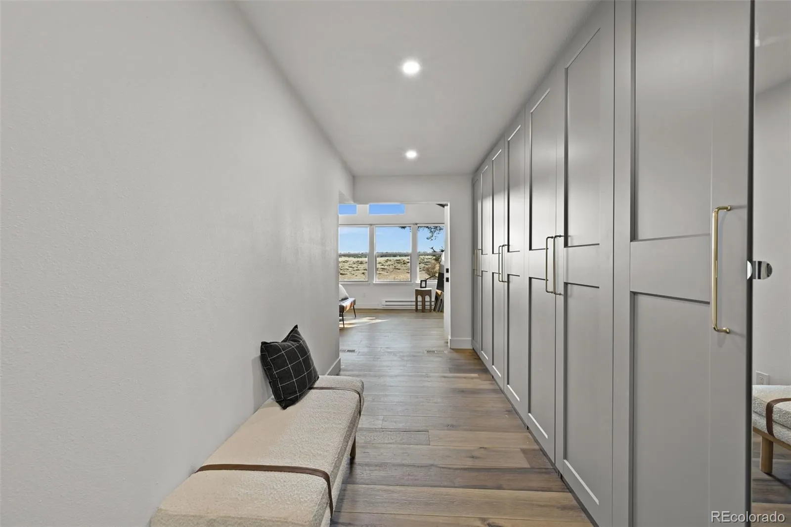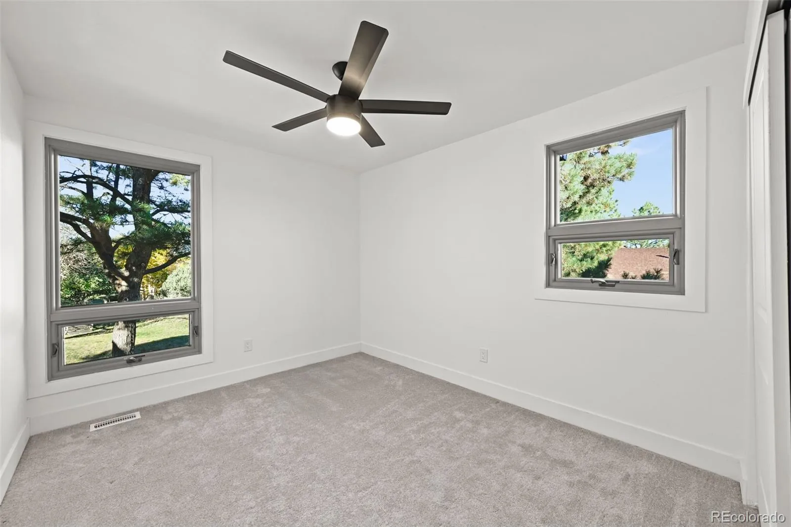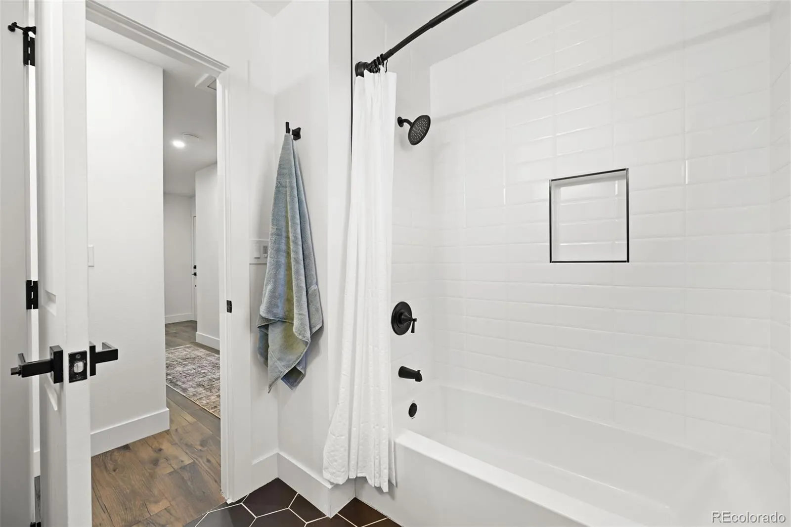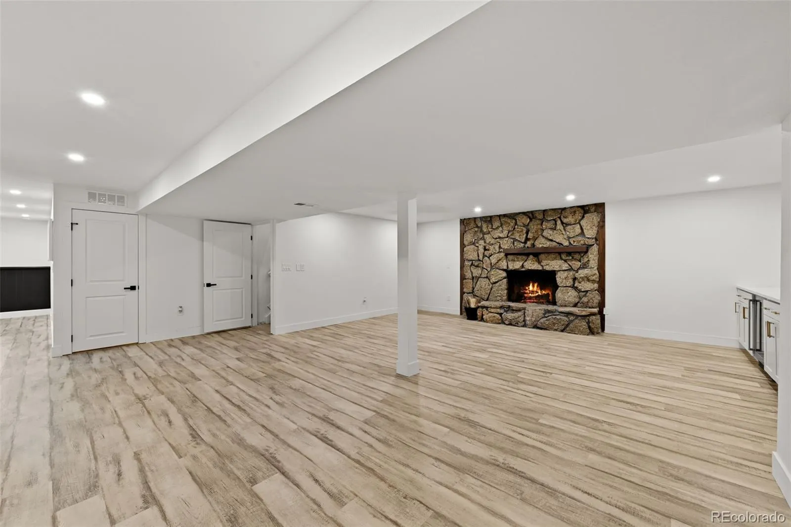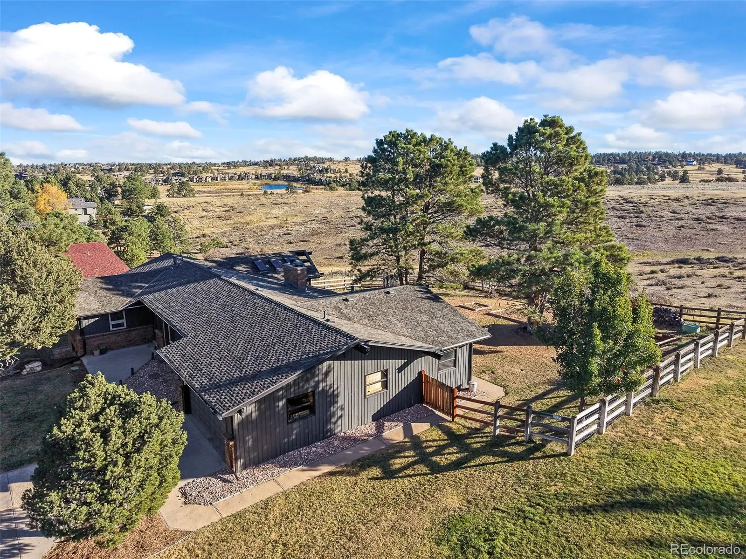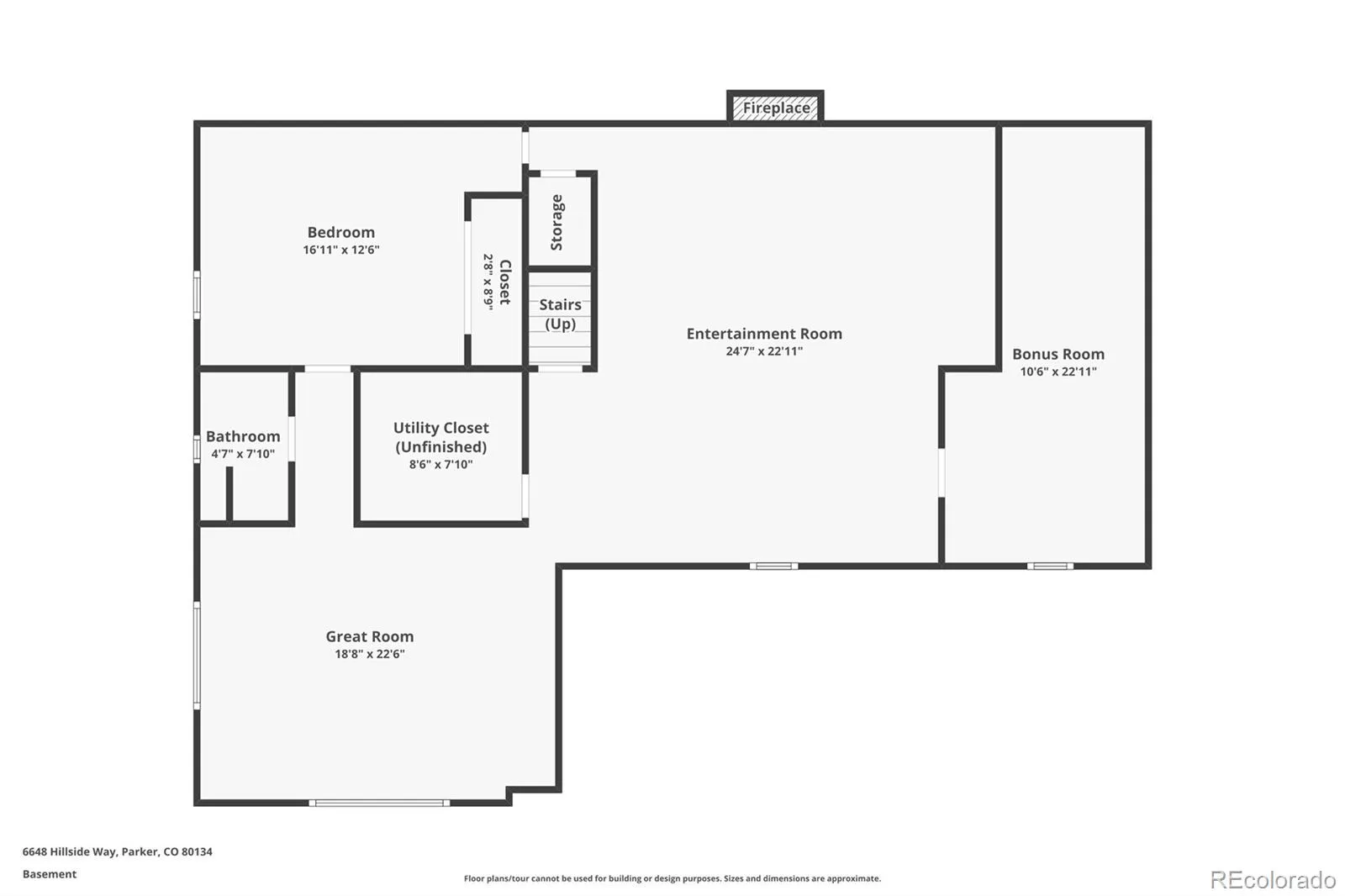Metro Denver Luxury Homes For Sale
Nestled on a half-acre lot amongst mature pines with endless open space views, 6648 Hillside Way is a sprawling ranch that has been thoughtfully renovated in the coveted Pinery neighborhood. Beautiful floors, fresh paint, curated finishes, and abundant natural light welcome you at the foyer, unfolding to a spacious great room ideal for everyday living and entertaining. The wood-burning fireplace brings warmth to the space, which is just steps from the renovated kitchen. Enjoy preparing a meal in the well-appointed kitchen featuring quartz countertops, a stainless steel appliance package, white shaker cabinetry, tile backsplash, and an oversized center island. Hosting dinner parties or intimate family meals is ideal in the dining room. Step outside to a covered patio with a hot tub to enjoy year-round, overlooking a vast yard with multiple pine trees and eastern views as far as the eye can see. The drop zone/mud room includes custom-built-in lockers for family organization. Retreat to your spacious main-floor primary suite, complete with vaulted ceilings, skylights, patio access, and a renovated spa-like 4-piece bath. Descend to the lower level entertainer’s basement featuring a large den with a second wood-burning fireplace and a sizeable dry bar. A private 4th bedroom and bath make for a great guest space or mother-in-law suite. Additional features of this turnkey residence include a new roof (2023), a main-floor home office, a large laundry room located just off the 2-car attached garage, and upgraded lighting throughout. The Pinery offers endless open space, parks, a private fishing lake, miles of trails, and access to The Pinery Country Club, which features golf, tennis, an outdoor pool, and a variety of social activities. 6648 Hillside Way is only moments from neighborhood award-winning Douglas County Schools, shopping, dining, downtown Parker, and easy access to major roadways. Schedule your showing today and experience elevated living in an ideal location.


