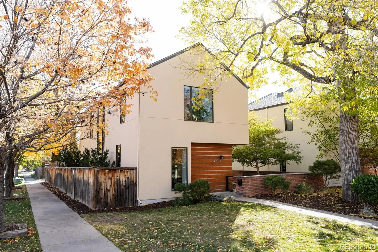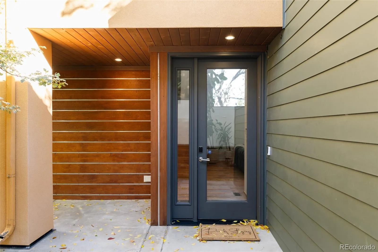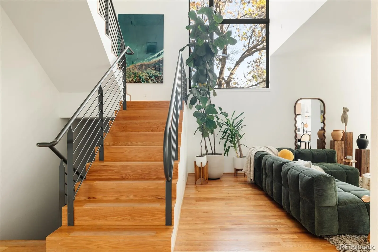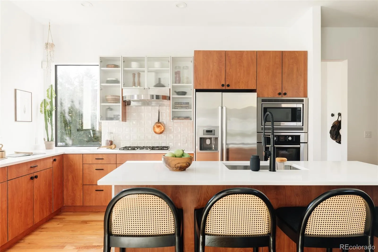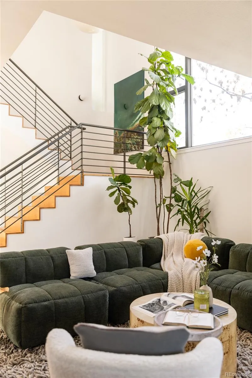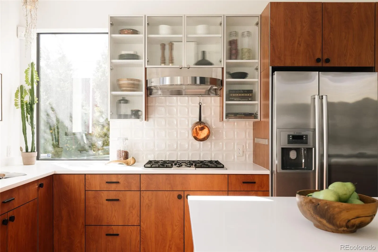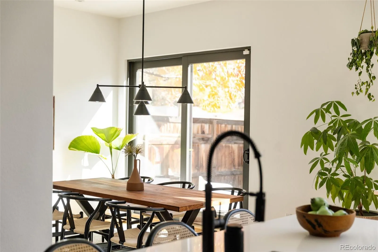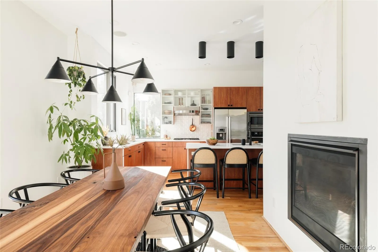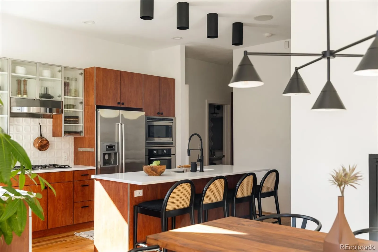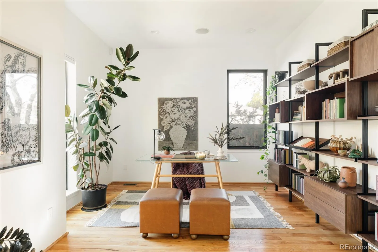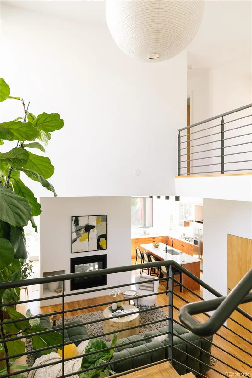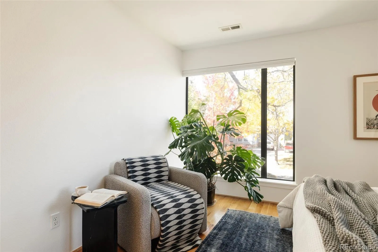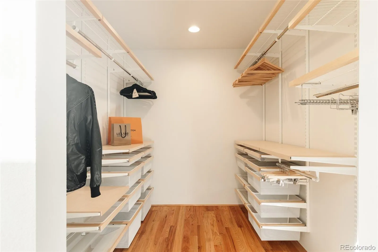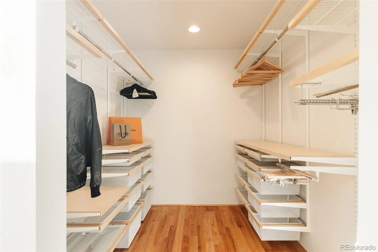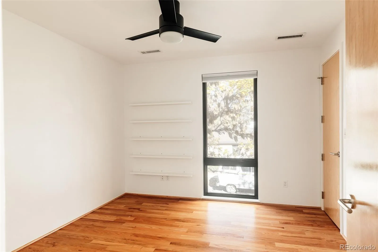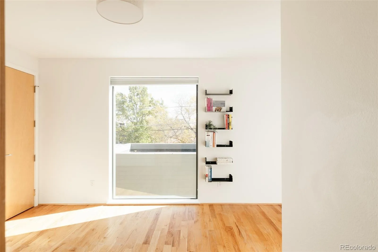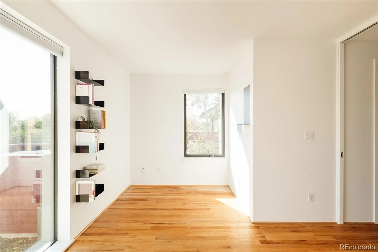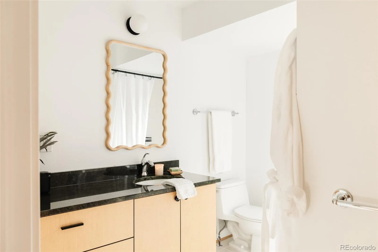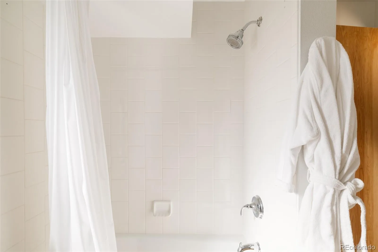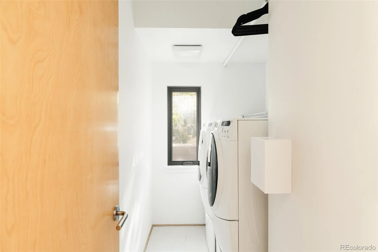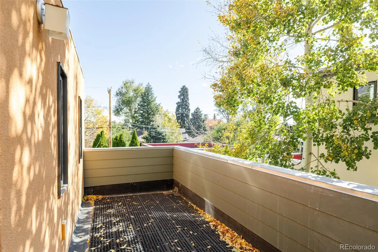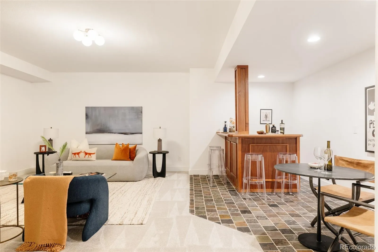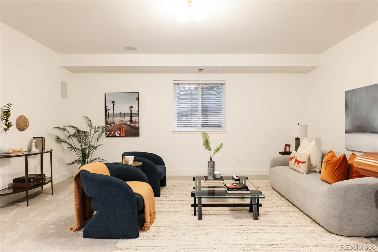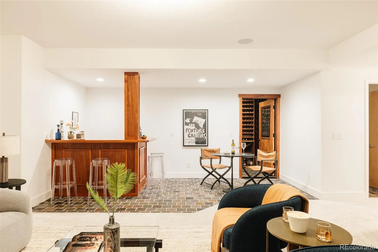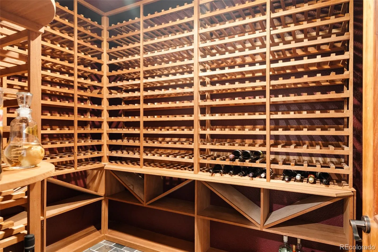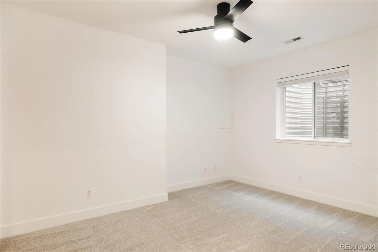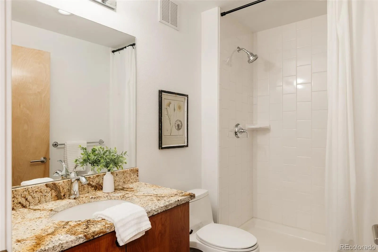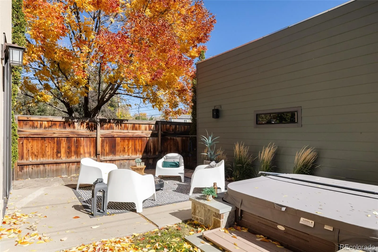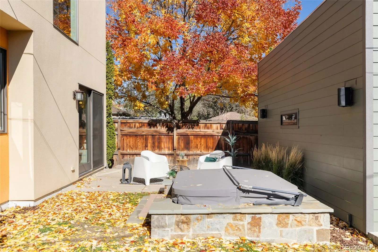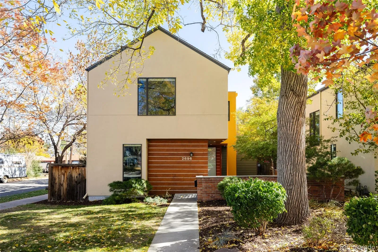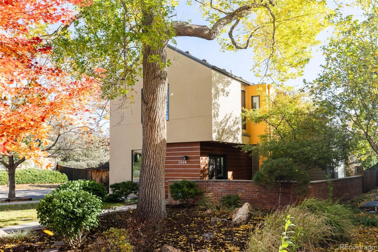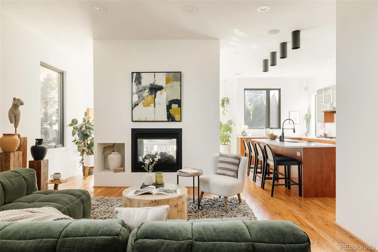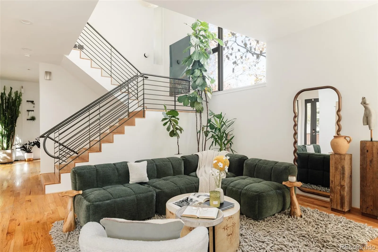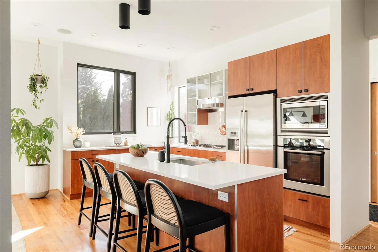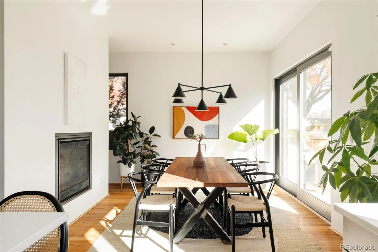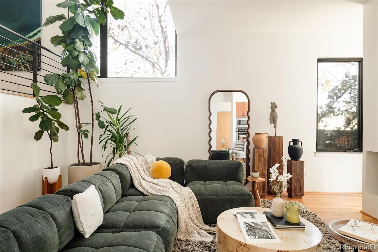Metro Denver Luxury Homes For Sale
Remarkable custom home in the heart of Highlands. This exceptional custom residence sits perfectly between Highlands Square and Sloan’s Lake. From the moment you enter through the private front courtyard, it’s clear this is a home unlike any other. Soaring 20-foot ceilings create a dramatic sense of space in the living room, centered around a striking double-sided fireplace that flows seamlessly into the dining area—perfect for entertaining. The updated chef’s kitchen is a showpiece, featuring new quartz countertops, a full-height custom tile backsplash, and a premium Bosch appliance suite. Whether hosting dinner parties or casual gatherings, this space was designed to impress. A large main-level office offers an ideal work-from-home environment with French doors opening to a peaceful private courtyard. Upstairs, discover three generous bedrooms and two beautifully updated bathrooms, including a completely remodeled, spa-inspired five-piece primary bath that feels like a retreat. The private rooftop deck is ideal for morning coffee or evening relaxation under the stars. The high-ceiling basement expands your living space with a built-in bar, a temperature-controlled wine room, and a spacious family room perfect for movie nights or game days. A private guest bedroom and full bathroom make this level ideal for visitors. Outdoors, the inviting backyard is an entertainer’s dream, complete with a sunken hot tub and plenty of room to relax or dine al fresco. The detached two-car garage offers ample space for vehicles and Colorado gear alike. Enjoy life close to the boutiques and dining of Highlands Square and the outdoor recreation of Sloan’s Lake. With easy access to downtown Denver, I-25, I-70, and US-6, this home offers the perfect blend of luxury, comfort, and convenience. This is truly a one-of-a-kind home in one of Denver’s most sought-after neighborhoods. Welcome home.


