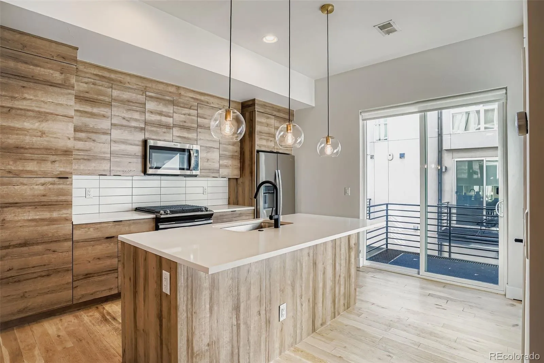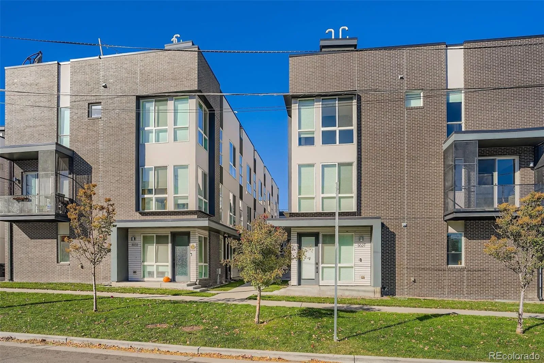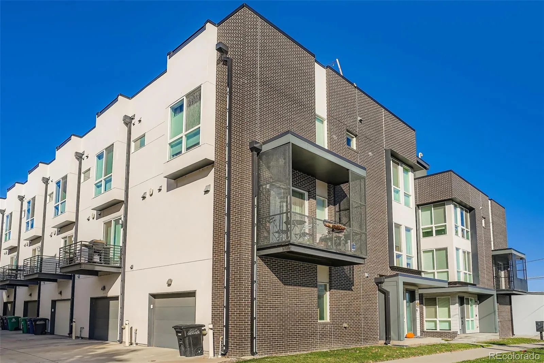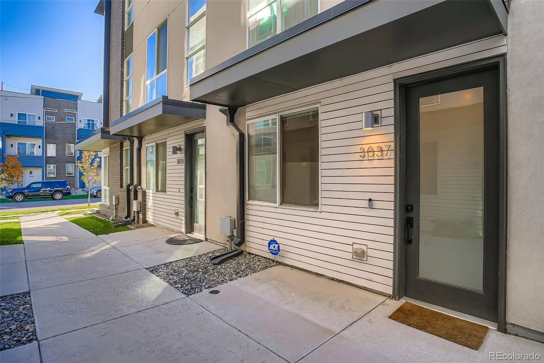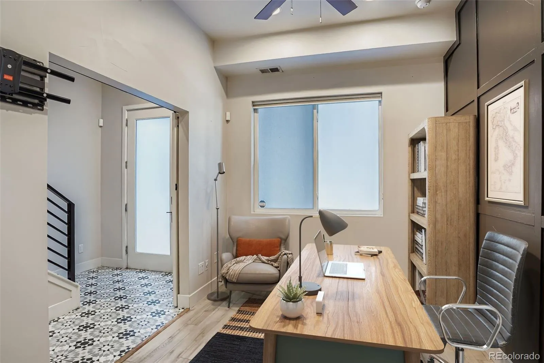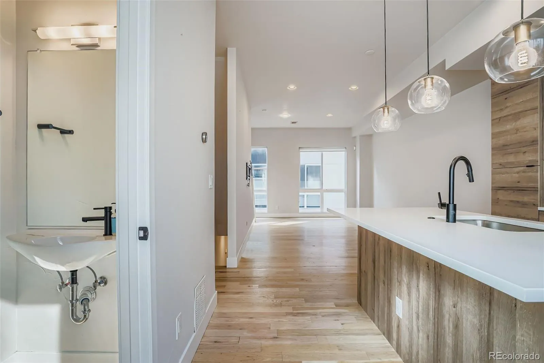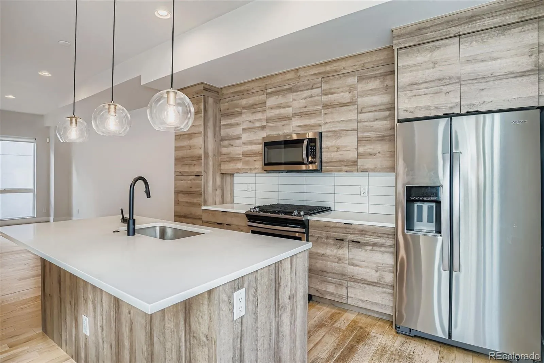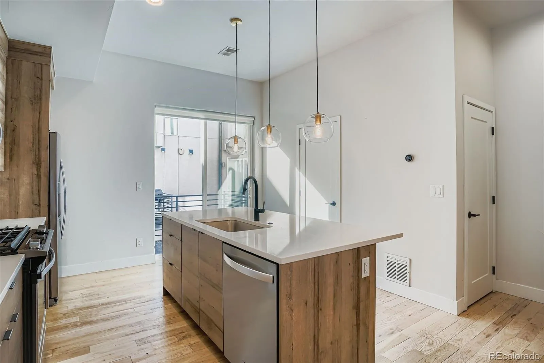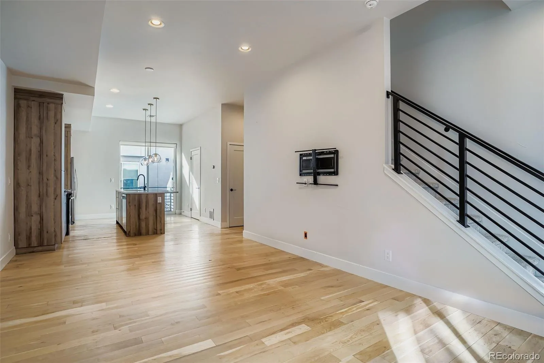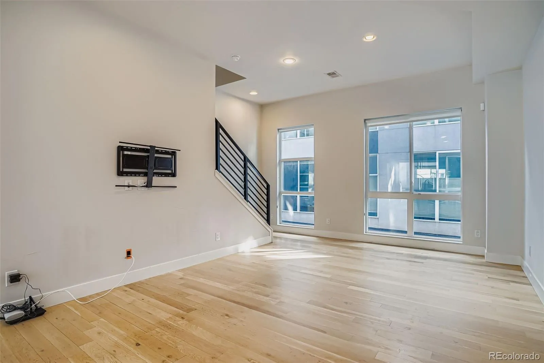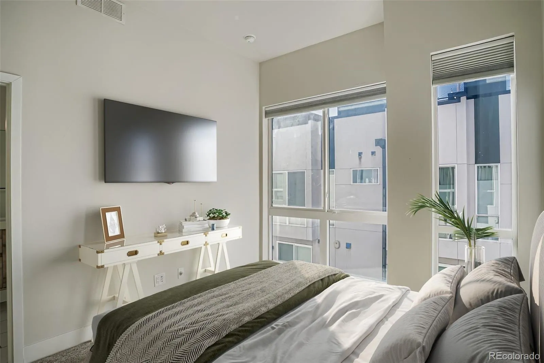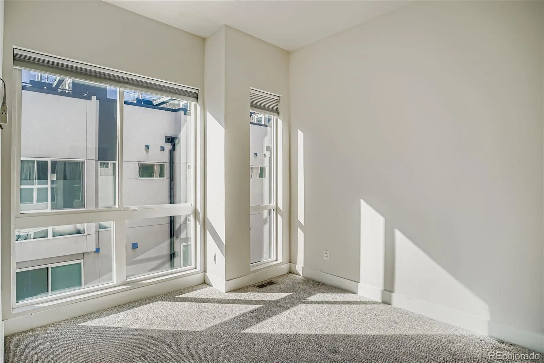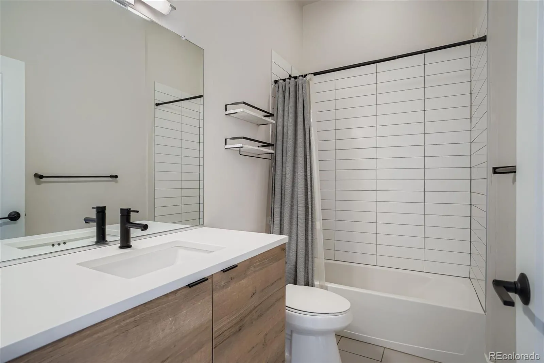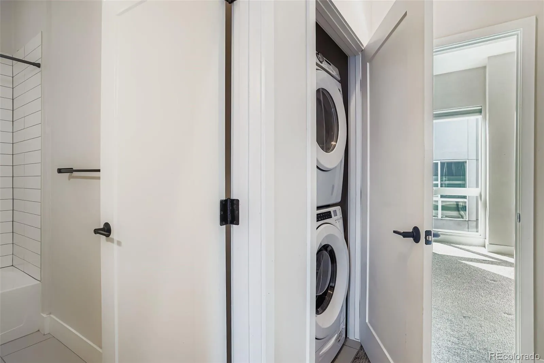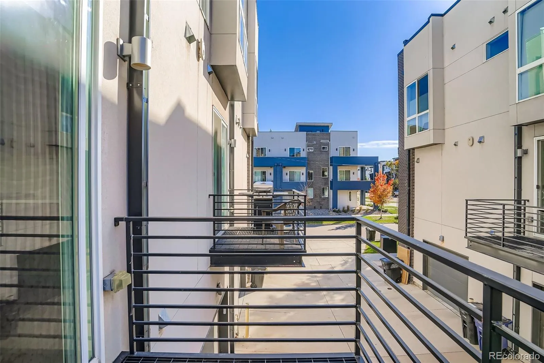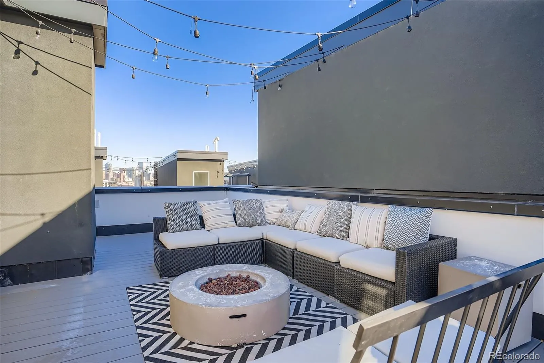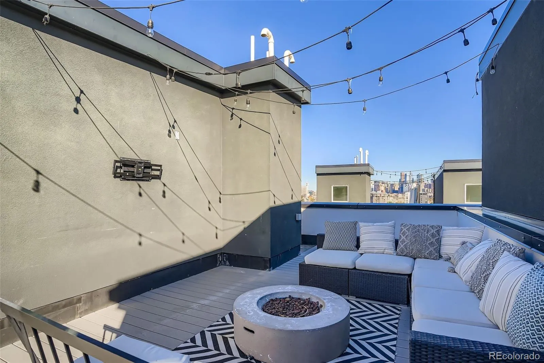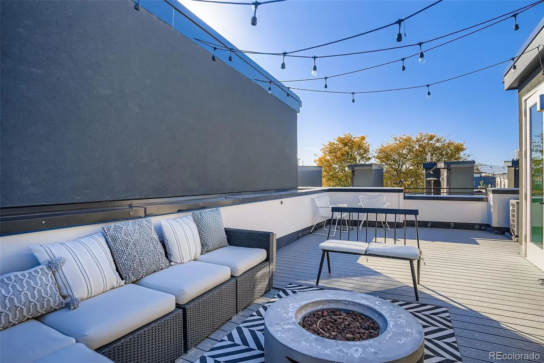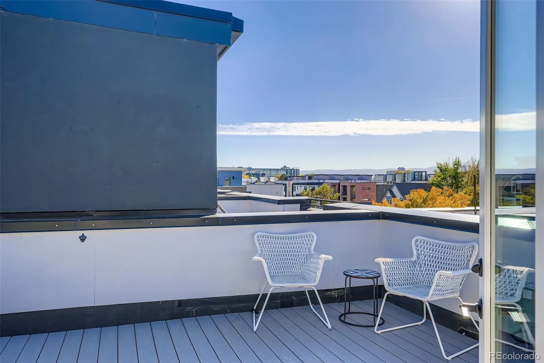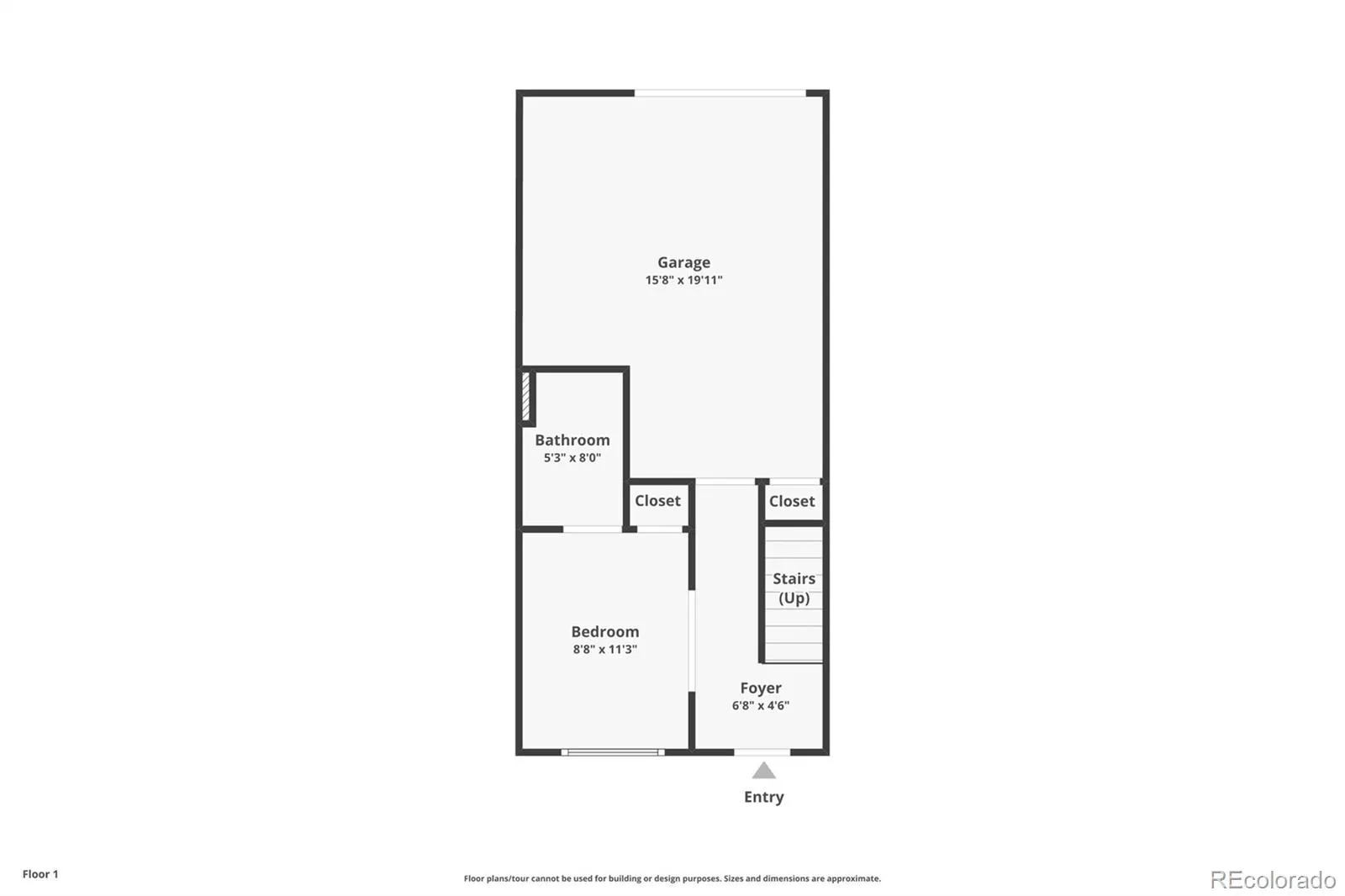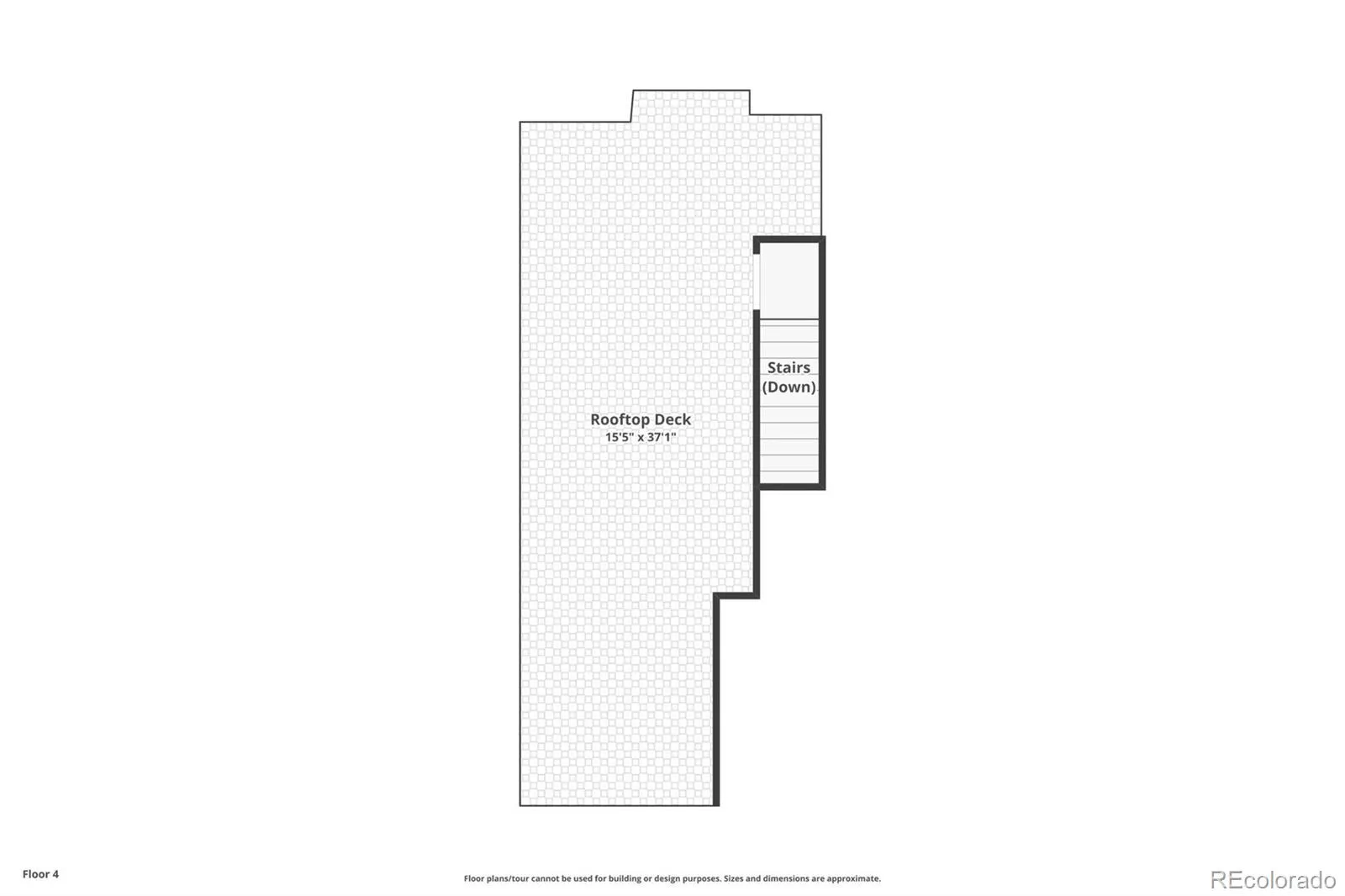Metro Denver Luxury Homes For Sale
Discover this rare gem perfectly situated between Sloan’s Lake and Downtown Denver, designed for those who value style, convenience, and elevated living. Step inside to soaring ceilings, light oak floors, and abundant natural light. The lower level features a private bedroom or office with en suite bath and barn doors. Upstairs, the open-concept kitchen and living area extend to a spacious balcony. The kitchen impresses with premium cabinetry, a large island, stainless steel appliances, quartz countertops, and new pendant lighting for everyday living and entertaining. The upper-level primary suite features a huge walk-in closet, three-quarter bath, and laundry nearby. A secondary bedroom and full bath down the hall provide additional space for family or guests. The crown jewel is the private rooftop deck, higher than neighboring buildings, offering 360-degree panoramic views of the city skyline and mountains. Complete with a gas line, water hookup, and balcony furniture with a propane tank fire pit, it’s perfect for entertaining or relaxing under bistro lights while enjoying fireworks or sunsets. An attached, insulated one-and-a-half-car garage provides storage, and the home includes modern smart features such as a Google Nest camera, Google Nest thermostat, smart lock with fingerprint access, and a security system. Within walking distance to Empower Field and Sloan’s Lake, enjoy trails, parks, and nearby restaurants and cafes. Minutes from the Platte River Trail, Highway 6, and I-25, with easy access to downtown, the Highlands, and the mountains. This row-home offers freedom from an HOA with a Party Wall agreement for shared maintenance.

