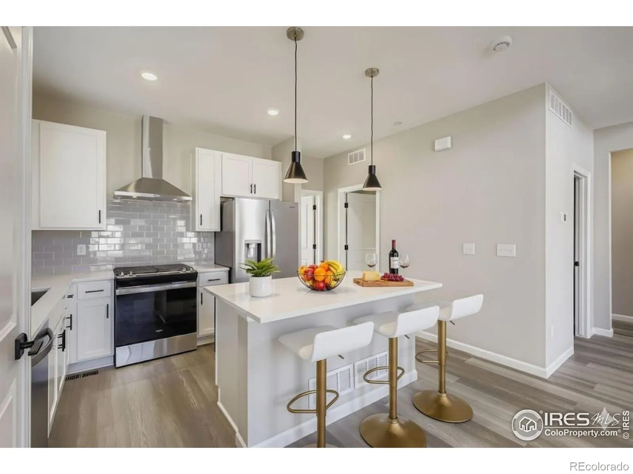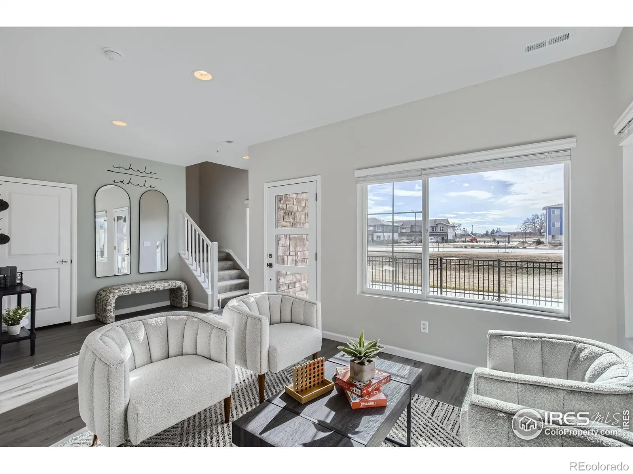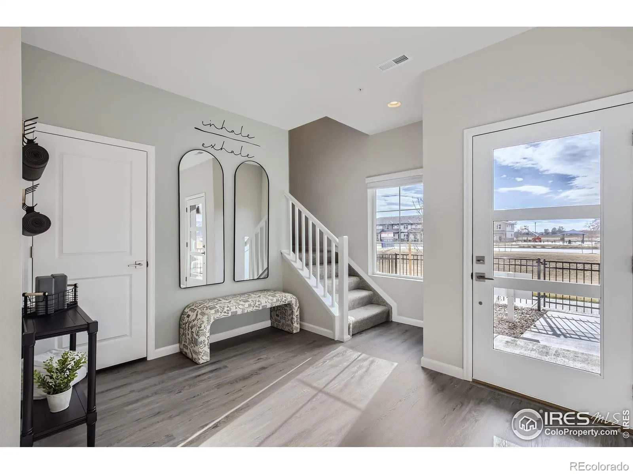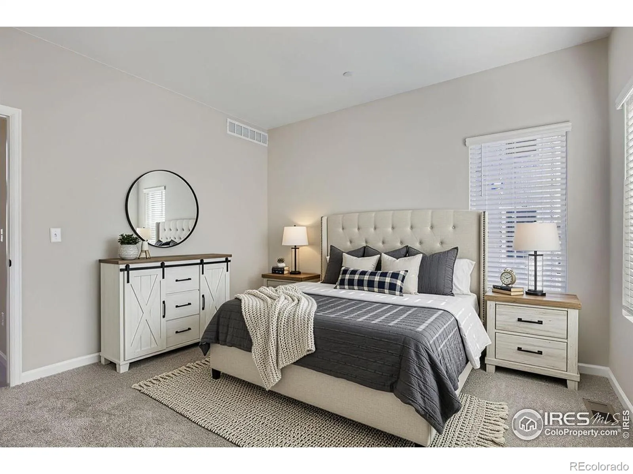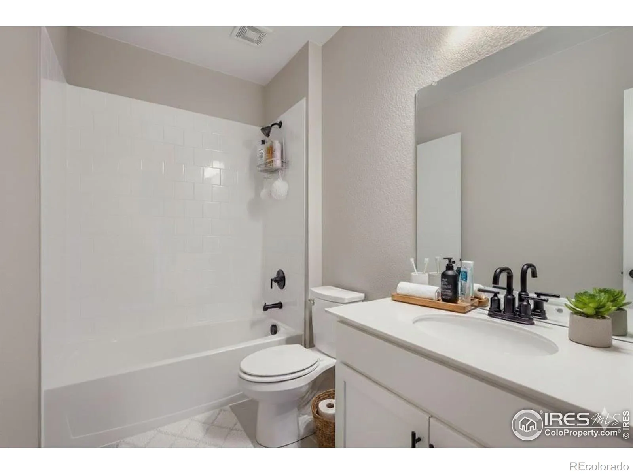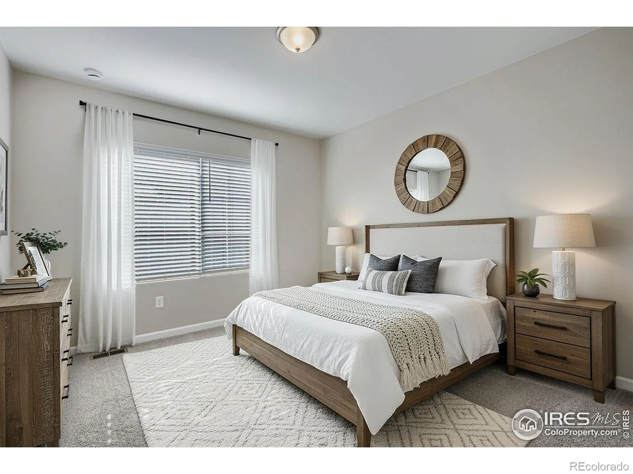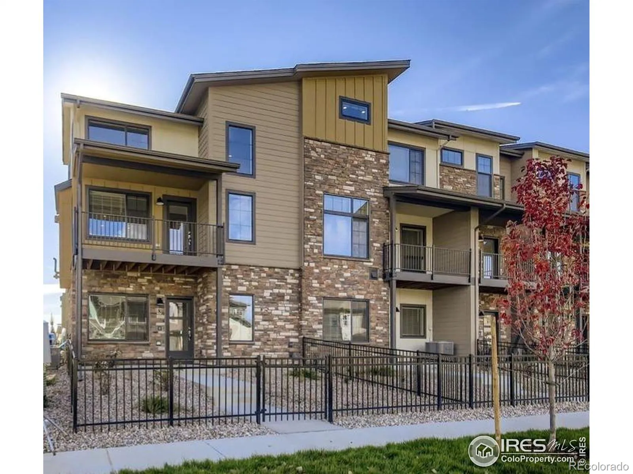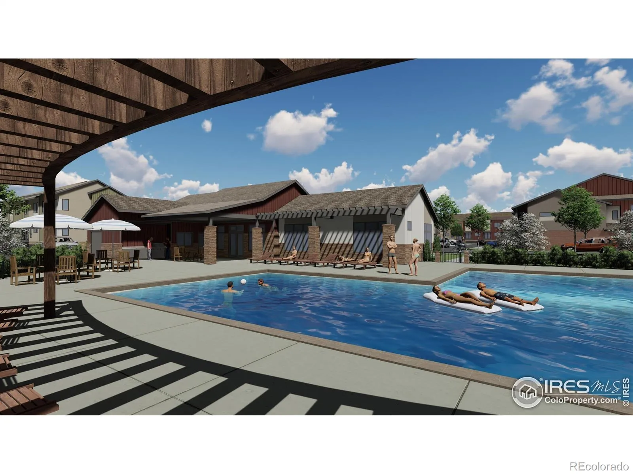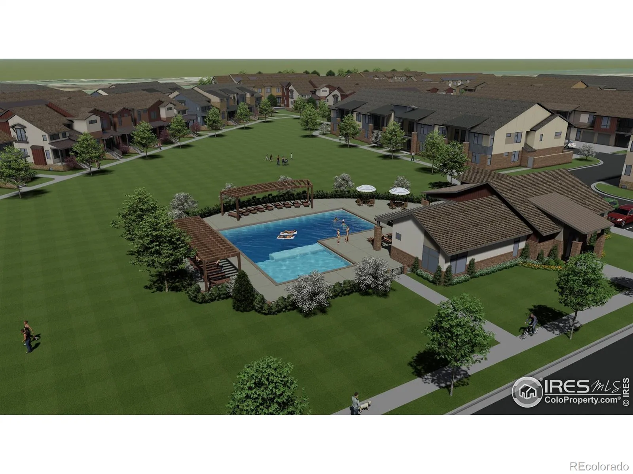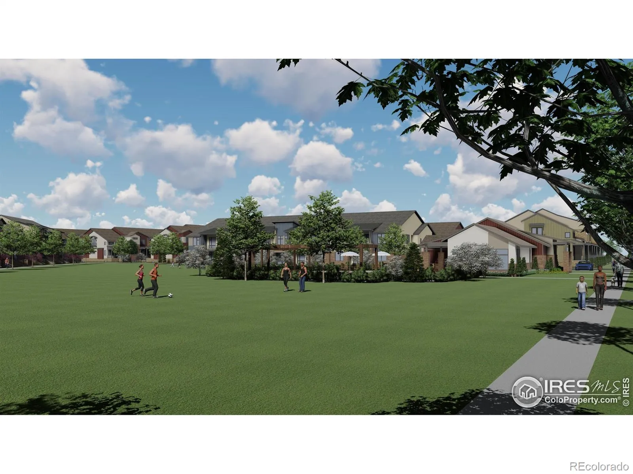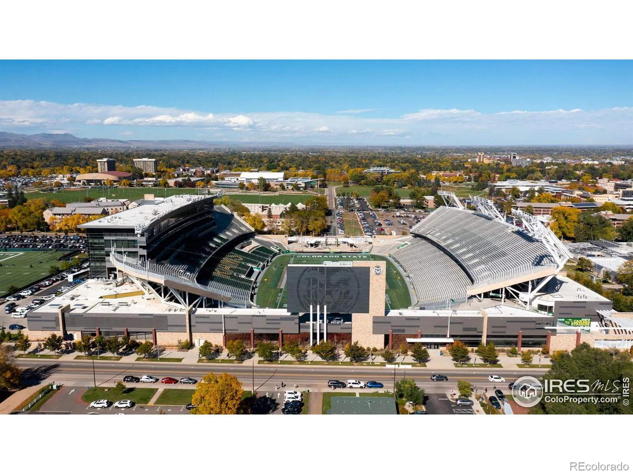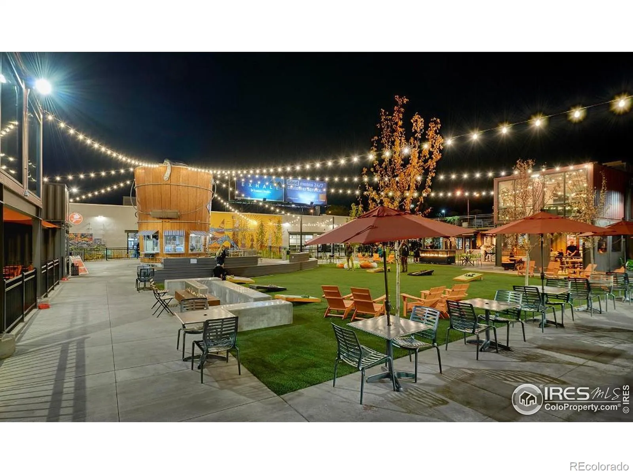Metro Denver Luxury Homes For Sale
Vaulted ceilings and an open floor plan welcome you into a space made for connection, from lively dinners in the airy dining area to quiet mornings in the sunlit great room. The great room captivates with a 46″ linear gas fireplace, tiled to the ceiling. The chef’s kitchen, with its 30″ stainless steel hood vent and center island, invites culinary creativity and shared moments. The second floor primary suite offers a peaceful retreat, while upstairs on the third level: two bedrooms and a loft provide space for work, play, or reflection. Large windows frame views of open space and distant hills, bringing the outdoors in. With a designer kitchen, oversized 2-car garage, fenced balcony, and thoughtful energy-efficient finishes, this home balances style, comfort, and practicality. It’s more than a house-it’s a place where memories take root, laughter lingers, and everyday life feels extraordinary.



