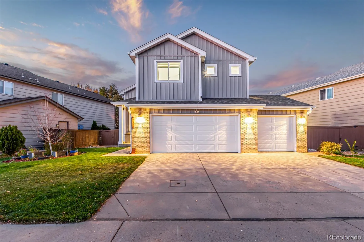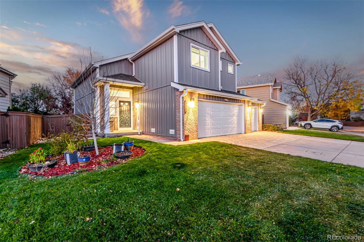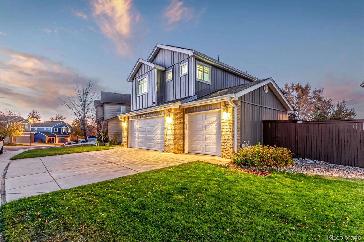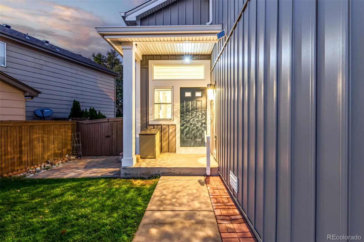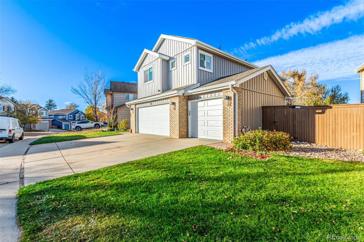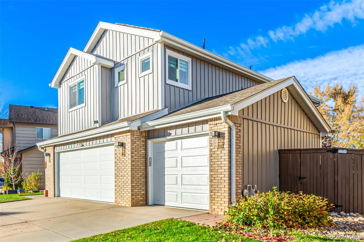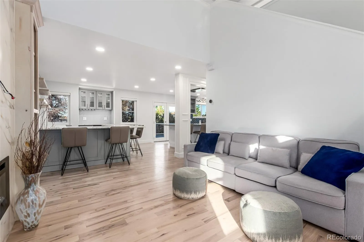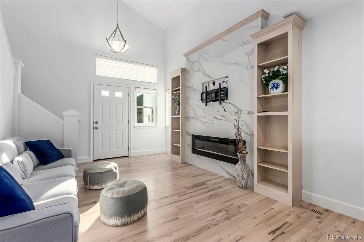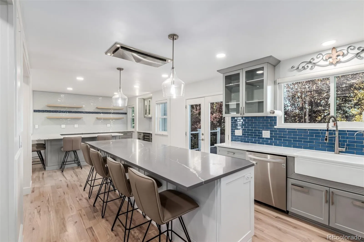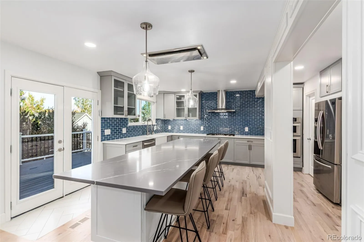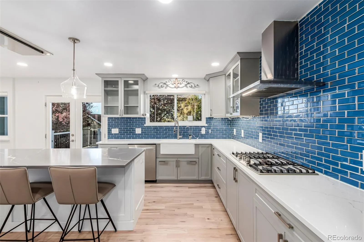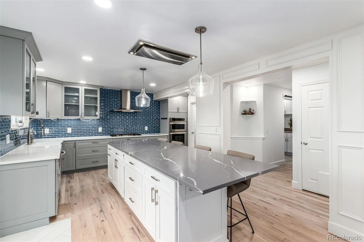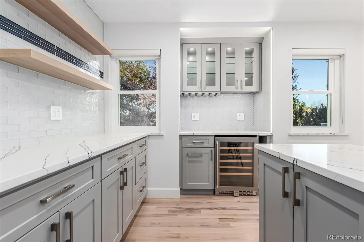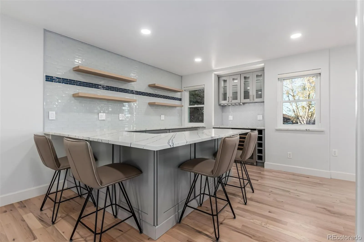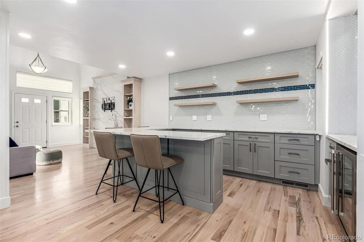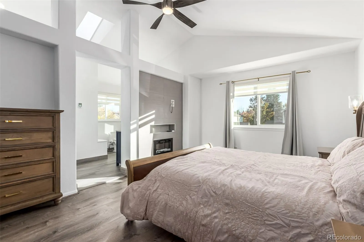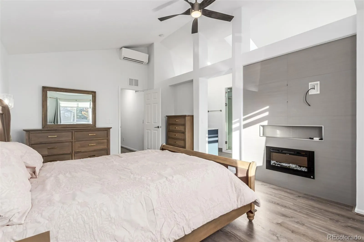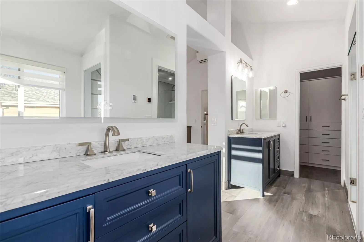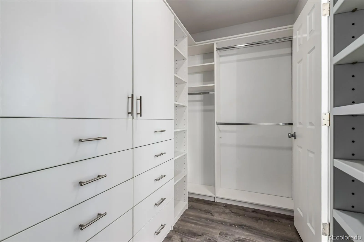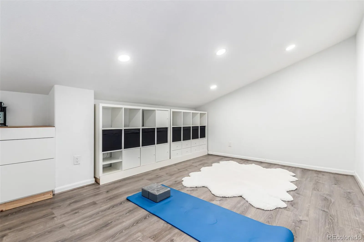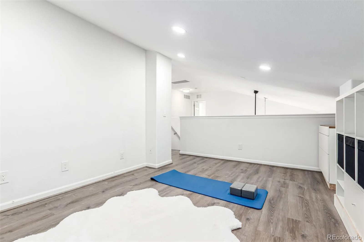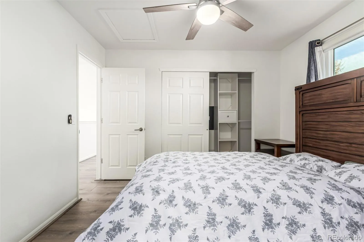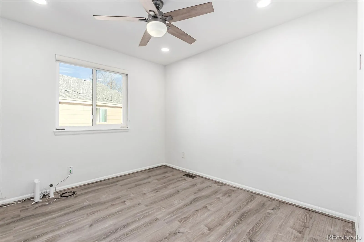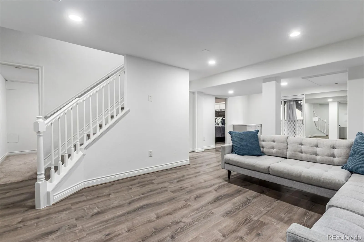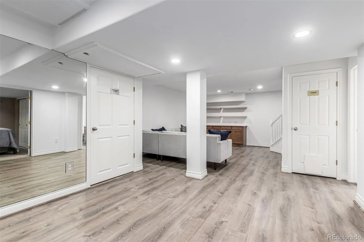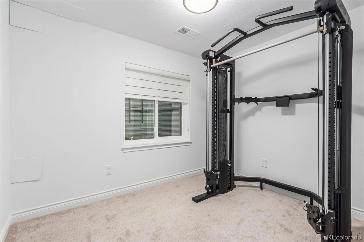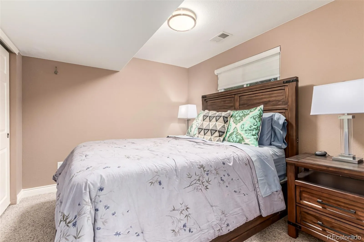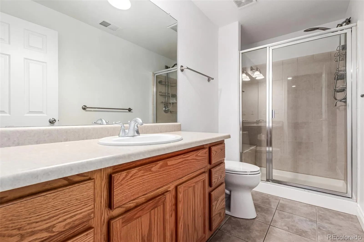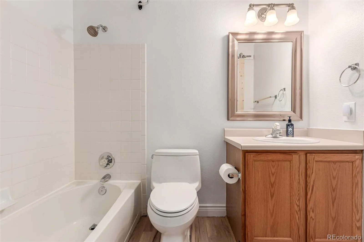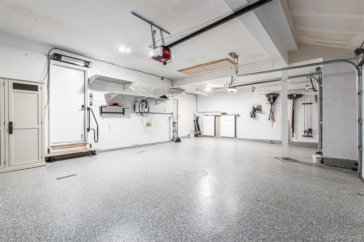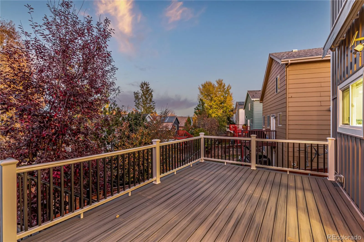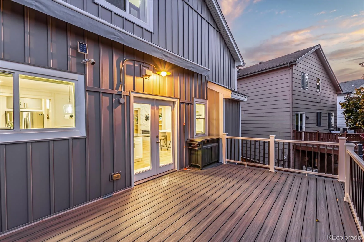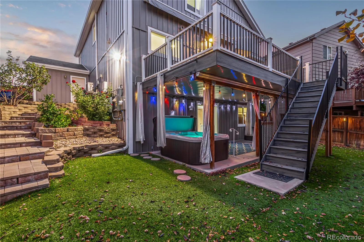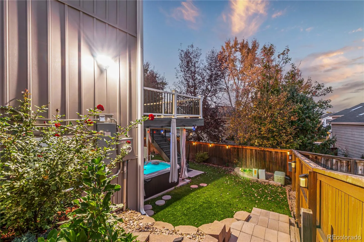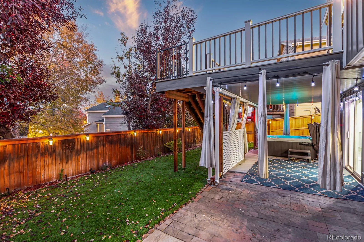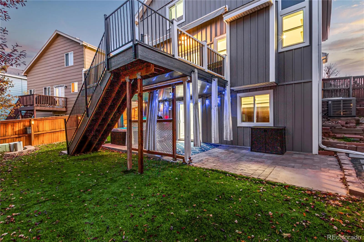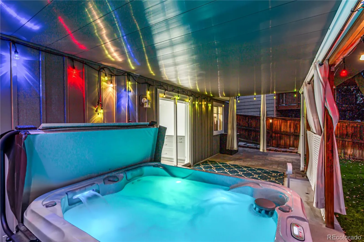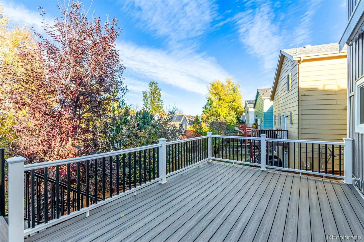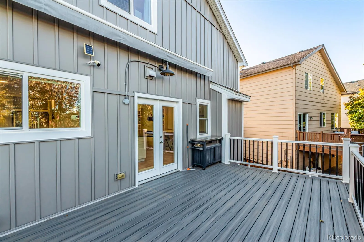Metro Denver Luxury Homes For Sale
Welcome to 2277 Hyacinth – a stunningly upgraded home that blends modern luxury with design. Step inside to find real hardwood floors throughout the main level, complemented by a new ceiling fan, blinds, and custom built-ins. The open floor plan features a brand-new electric fireplace set against a ceramic fireplace wall, a built-in mudroom, and a convenient main-level laundry room with a sliding barn door and new butcher block folding countertop. The kitchen is a chef’s dream, completely remodeled with quartz countertops & glass backsplash, spacious island, farmhouse sink, and all-new stainless steel appliances, including a built-in coffee station and wine fridge. Pull out drawers in the cabinets, a stainless hood for the gas range, and secondary hood over the island. Plentiful bar-top seating, elegant pendant lighting, & a pantry complete this inviting space. Upstairs, a loft with new recessed lighting and built-ins provides additional space for a home office or play area. Two bedrooms share a beautifully remodeled Jack and Jill bathroom with a rainfall shower head, double vanity, and luxury vinyl plank flooring. The oversized master suite is an oasis with a new electric fireplace, built-in entertainment station, skylight, steam sauna, heated bathroom floors, fully updated bath with dual shower heads, quartz benches & beautiful tile. Walk-in closet with whole closet system. The finished basement includes 2 conforming bedrooms, home gym area, & rec space with built-in storage. Outside, enjoy a fully fenced yard with paver patio, hot tub included, terraced gardens & remote-controlled awning over new expansive trex deck with stubbed gas line. Loaded with mechanical upgrades: new electrical panel, new siding and windows, tankless water heater, solar panels, new furnace and A/C, UV air filter, Halo 5 whole home filtration & more. The fully insulated 3 car garage has epoxy floors, EV charger, & 2 Tesla whole-house batteries. A true turnkey property to welcome you home!

