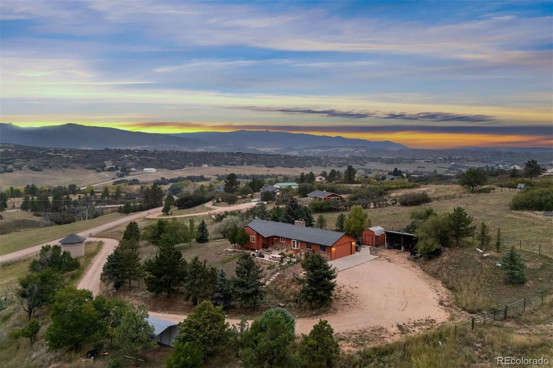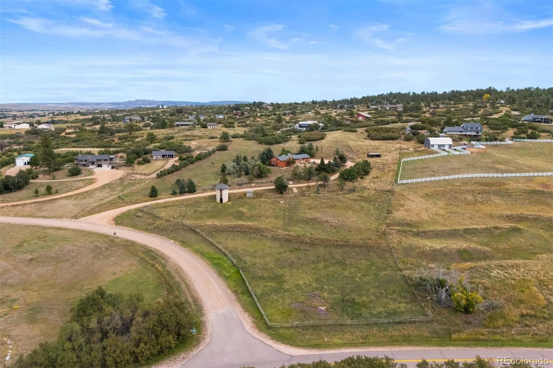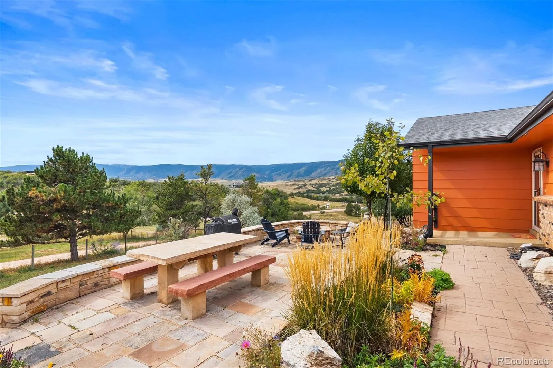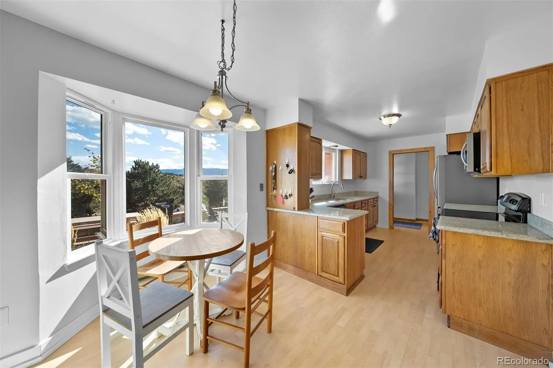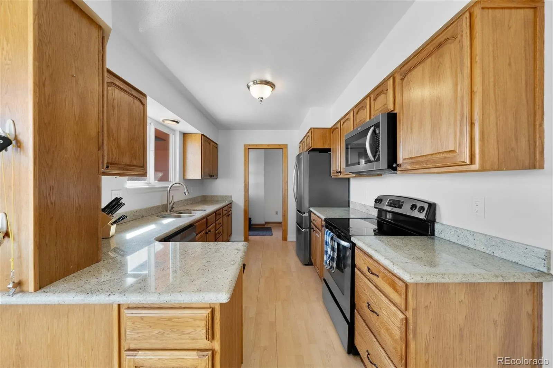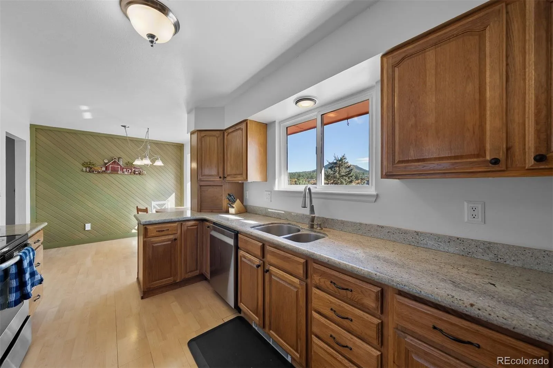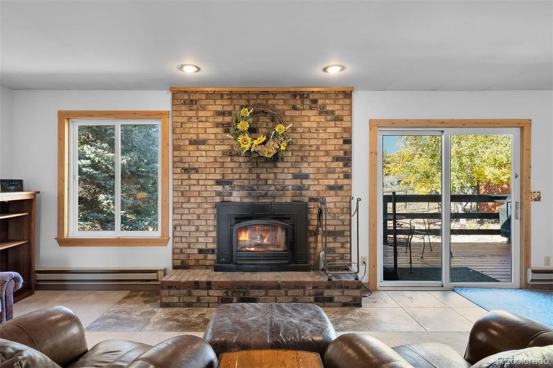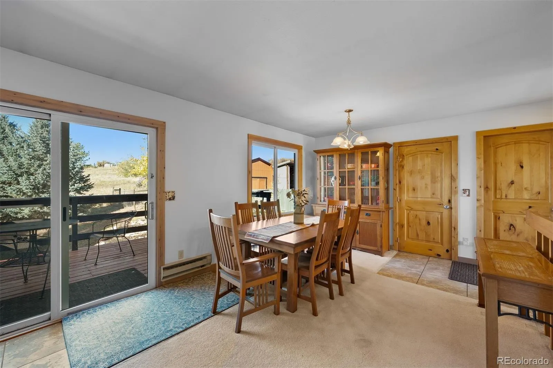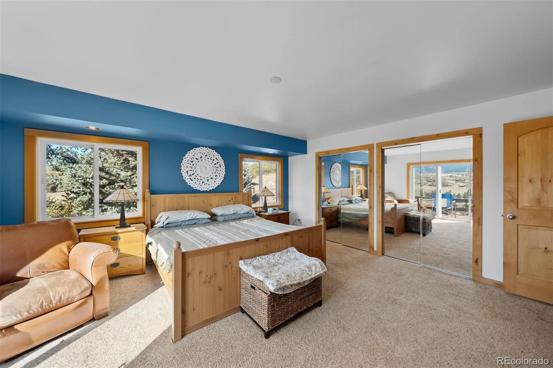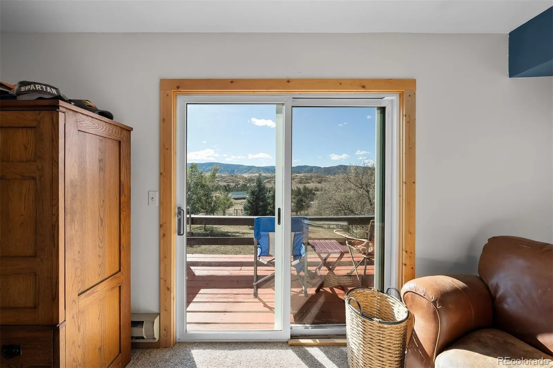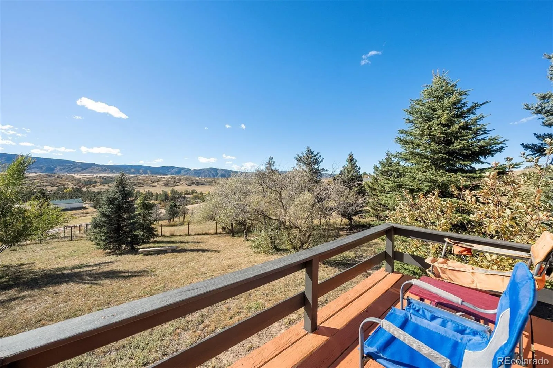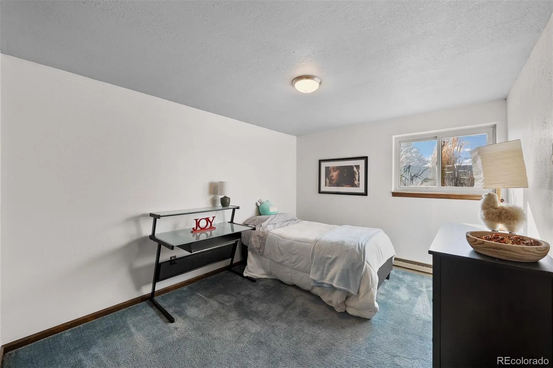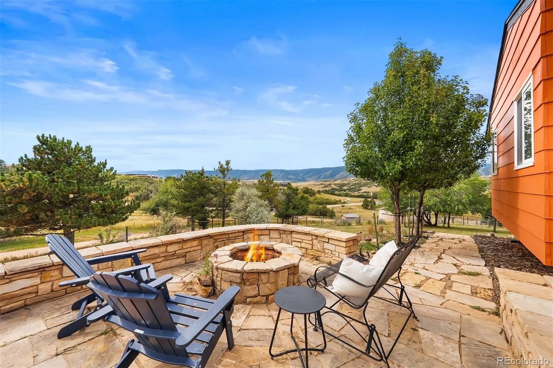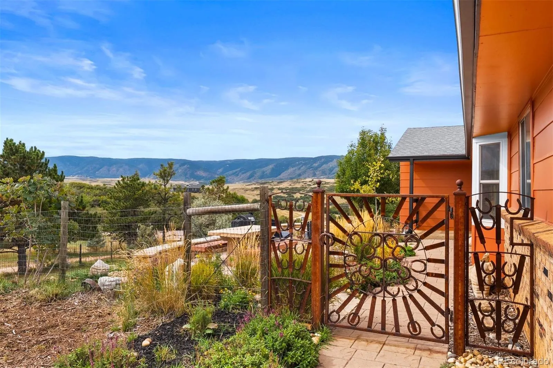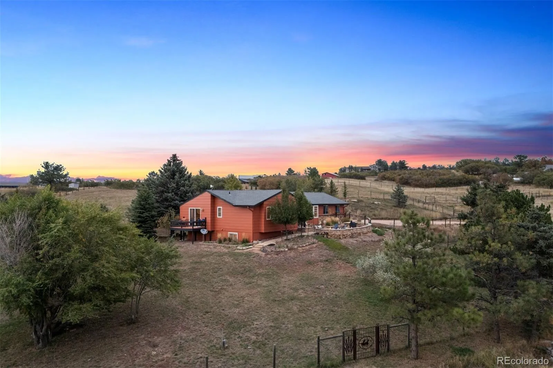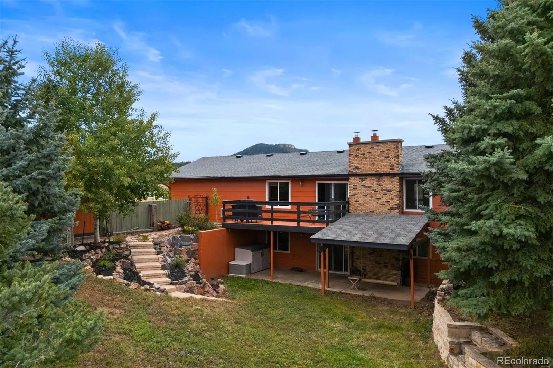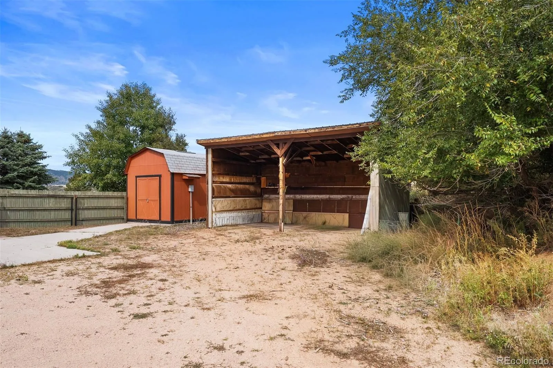Metro Denver Luxury Homes For Sale
Set on 5.5 acres of usable, fenced land with sweeping mountain views, this Sedalia ranch home captures the best of Colorado living—wide-open skies and sunsets that linger over the Front Range. Just fifteen minutes from Castle Rock and I-25, it blends the peace of country life with the convenience of town around the corner. Spread out across 5 bedrooms, a finished basement, and a storage shed—or cozy up by the woodburning fireplace to enjoy a front-row seat to the season’s first snow.
An ornate iron gated entry greets you on arrival, leading to a courtyard with a stone picnic table and fire pit. The tone is set for early morning coffee and roasting marshmallows at sunset—framed by the front range and meticulous natural landscaping. Inside the main floor primary bedroom and galley kitchen add convenience and character. The kitchen features granite counters, wood cabinetry, stainless steel appliances, and a bay-window breakfast nook overlooking the mountains, while the spacious primary offers its own private deck. The great room, centered on a striking stone wood-burning fireplace, flows easily into the dining area and out to the upper deck. Two secondary bedrooms complete the space, giving everyone room to breathe.
Downstairs, the walk-out basement offers flexible living, anchored by a second wood-burning fireplace and featuring two additional bedrooms, a full bath, a laundry room, and a bonus living space that opens to the covered patio. A two-car garage, storage shed, loafing sheds, fenced areas for animals, and a gated garden make the acreage both practical and inviting. The kind of natural beauty that never goes out of style, this is a place where life slows down, the air feels cleaner, and every sunset reminds you why Colorado is your home.

