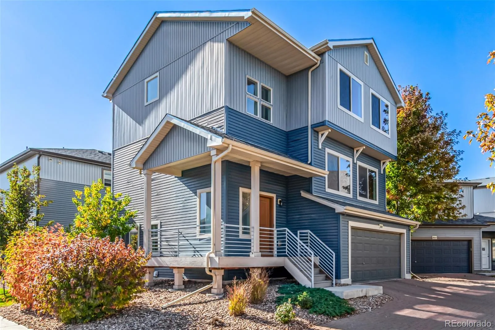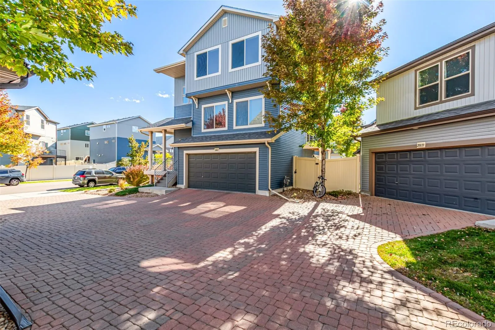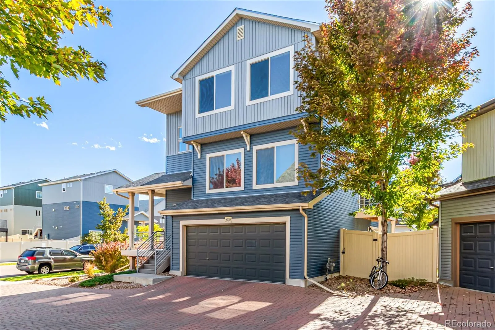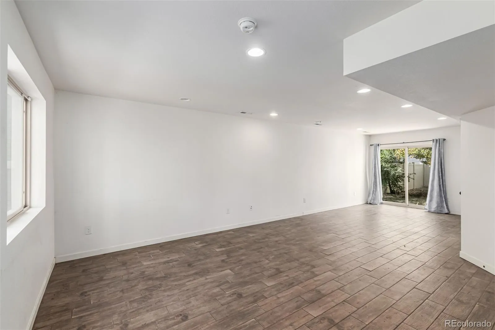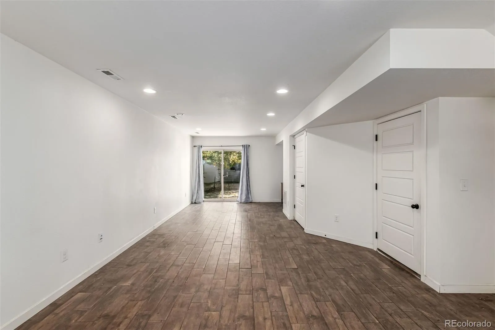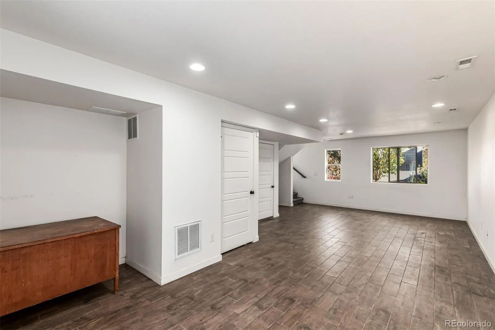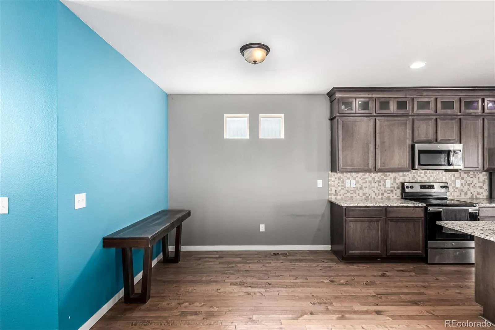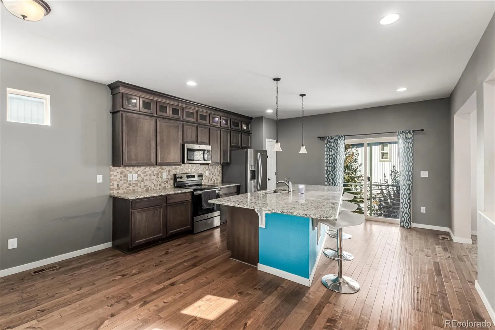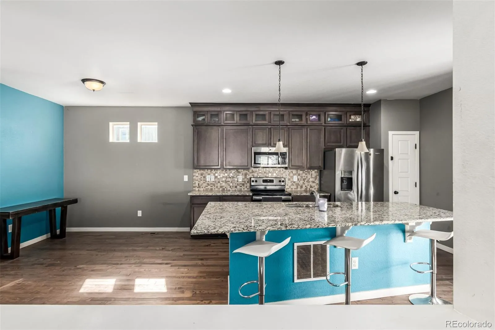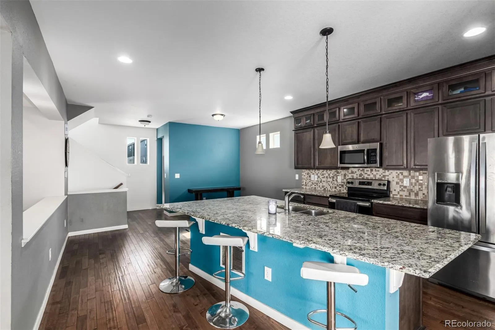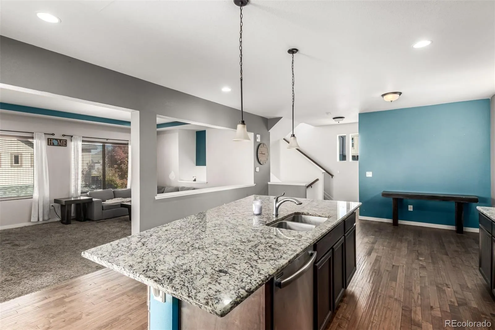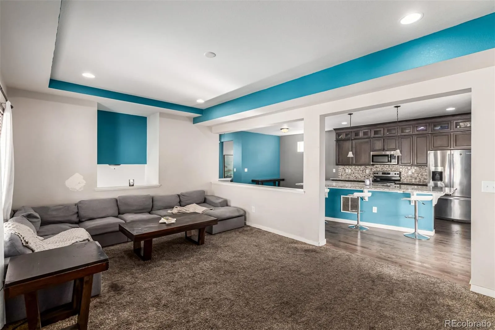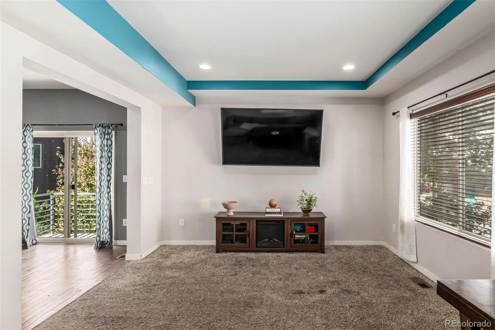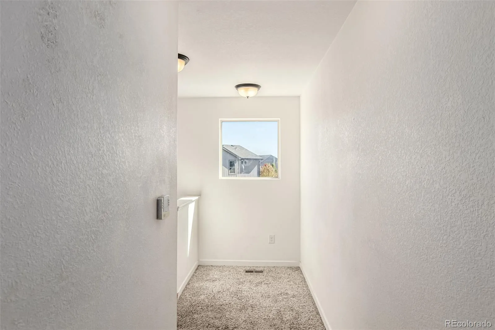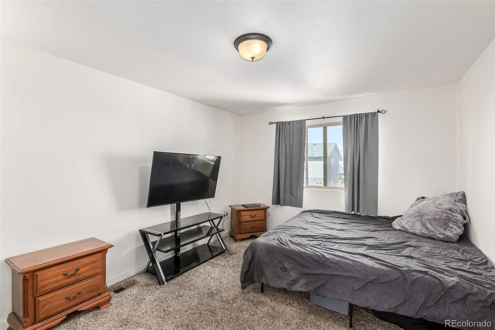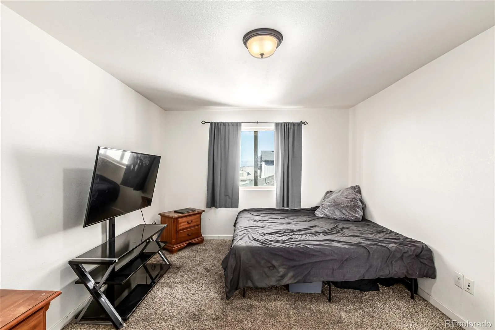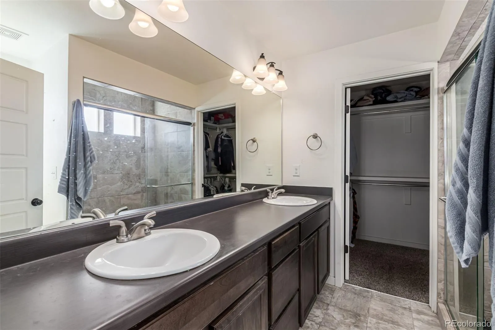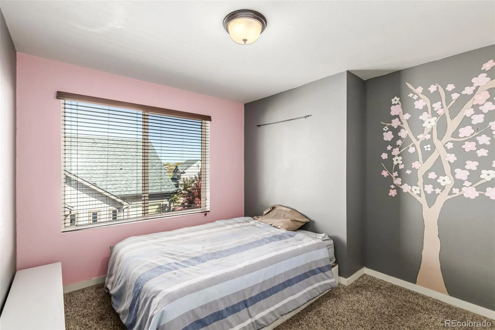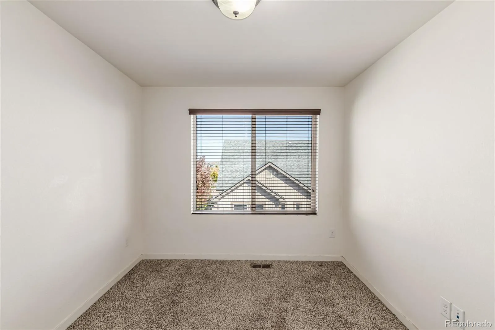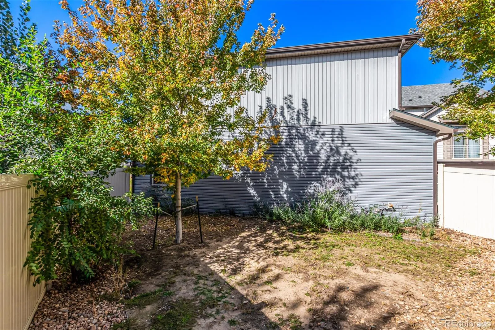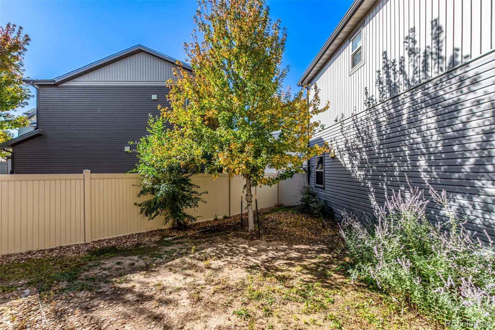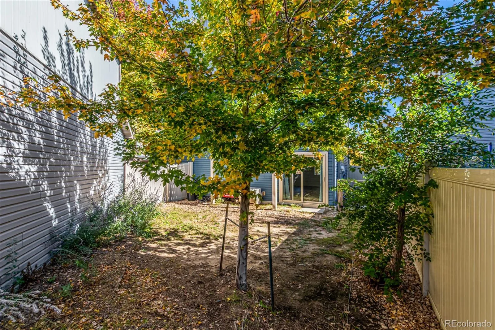Metro Denver Luxury Homes For Sale
Welcome to this fantastic corner lot property at Green Valley Ranch! This tri-level home showcases a lovely curb appeal with a mature, colorful landscape, an attached 2 car garage, and a cozy porch. Upon entry, a bright foyer gives you a warm welcome. The lower level offers a large living room with sliding glass doors, allowing a smooth transition to the backyard, perfect for entertaining. In the main level, discover a spacious eat-in kitchen equipped with stacked upper cabinets, mosaic tile backsplash, granite countertops, stainless steel appliances, a large island with a breakfast bar, and a balcony. You’ll also find a cozy family room with a tray ceiling and recessed lighting. The upper level shelters all the bedrooms, which include plush carpets. The primary retreat hosts a private bathroom & a walk-in closet. This value offers an excellent location!! Across the Green Valley Ranch Golf course & close to the GVR Recreation Center. Enjoy the proximity to Town Center Park, shops, dining, and entertainment. Easy access to major roads, the I-70, and the E-470. What’s not to like? Hurry to see, this desirable opportunity won’t last!!

