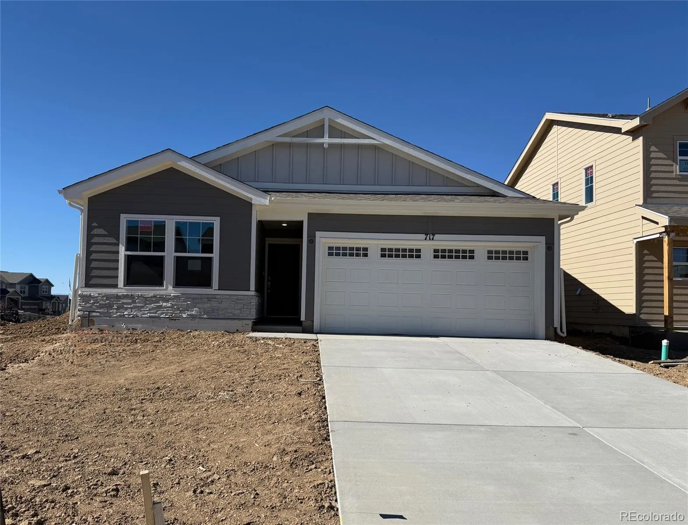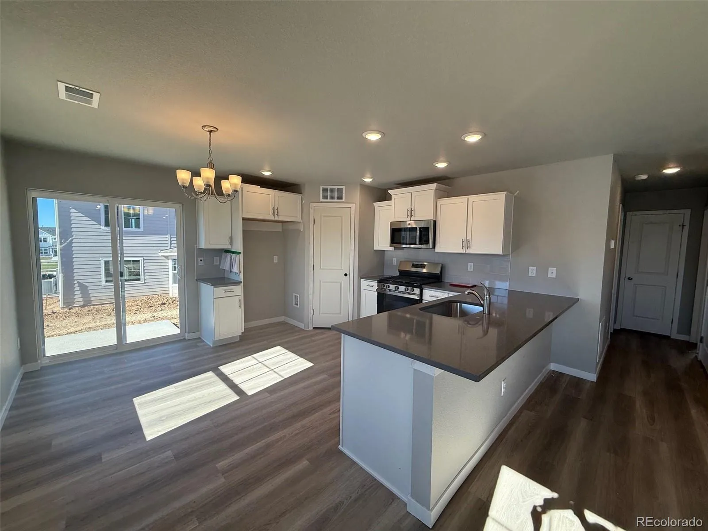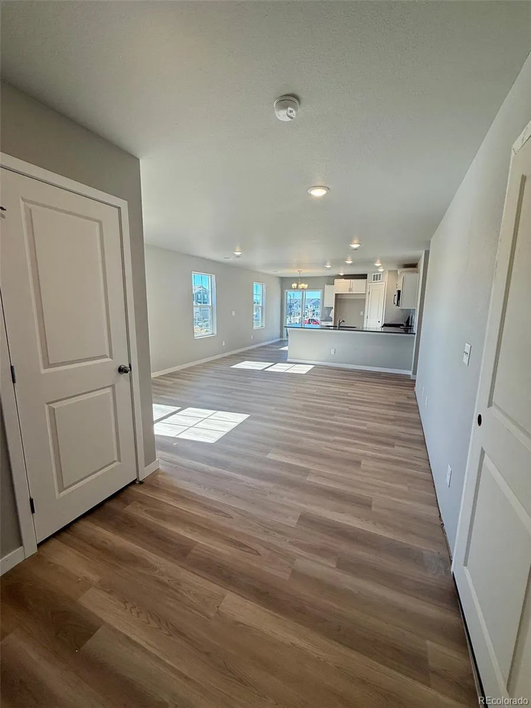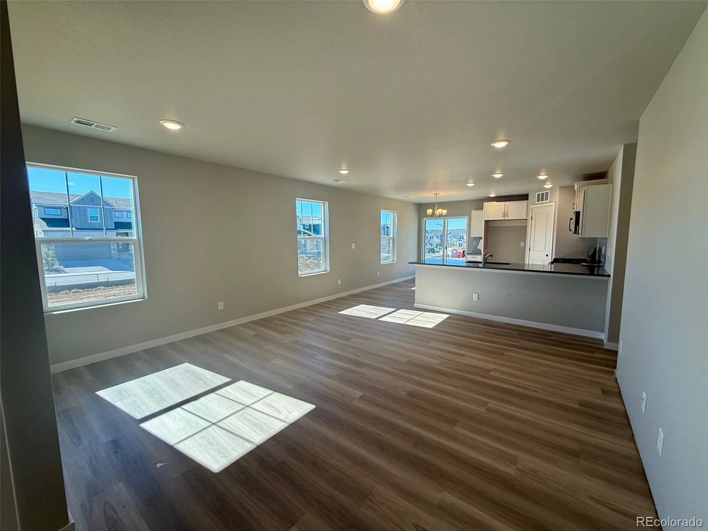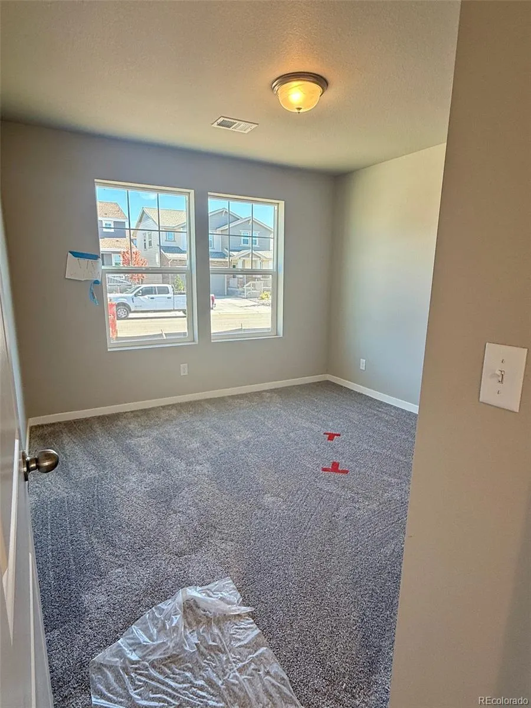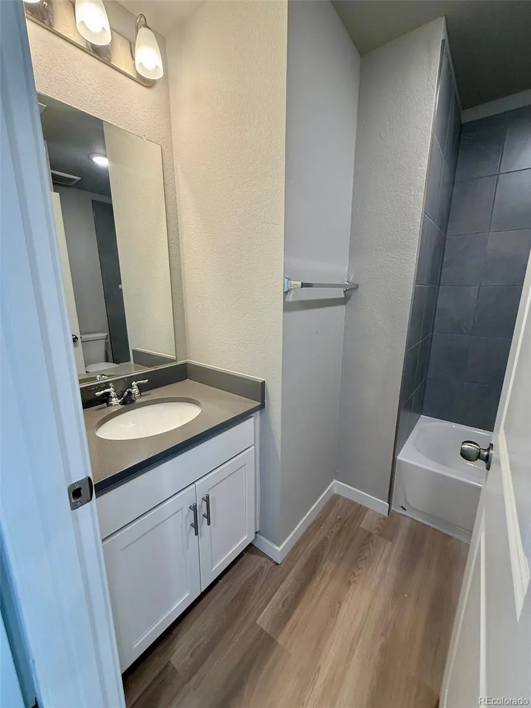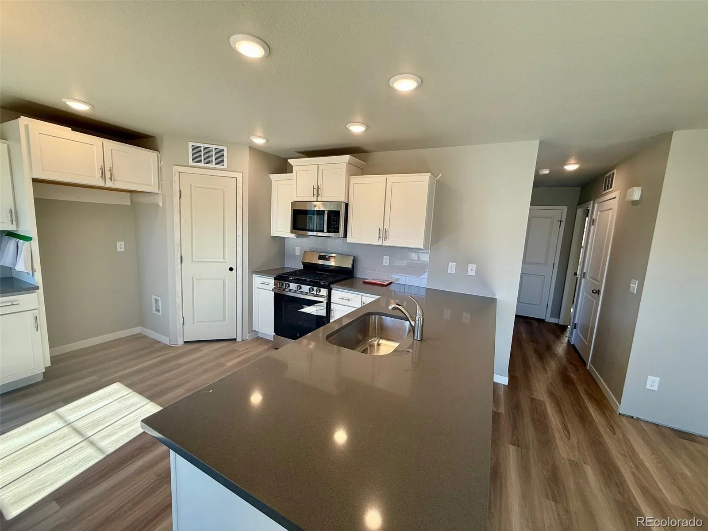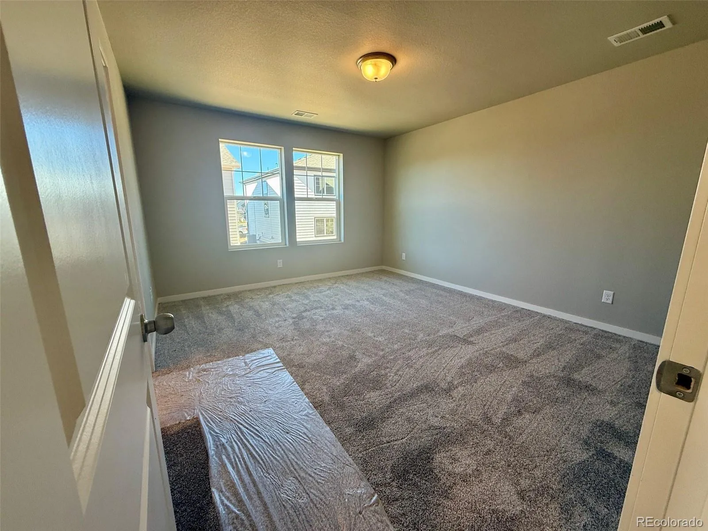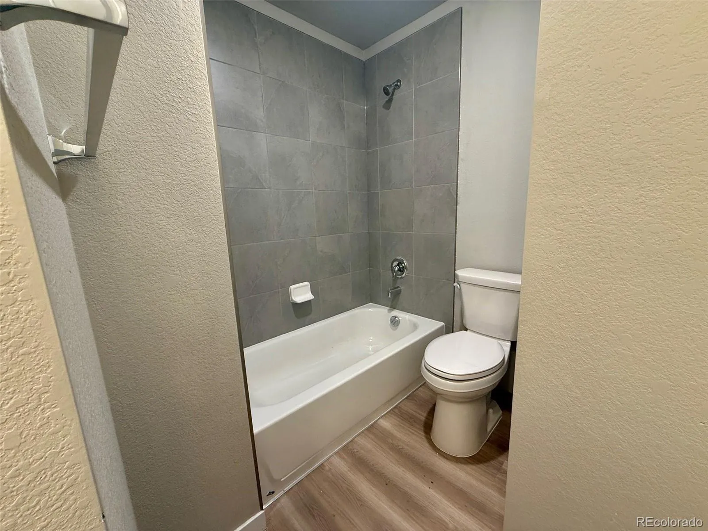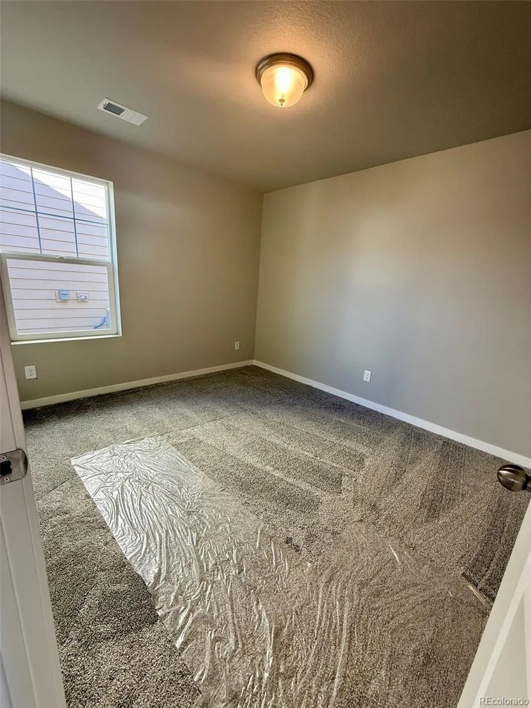Metro Denver Luxury Homes For Sale
Property Description
The Hanover floor plan—a charming one-story ranch-style home for sale—features main-floor master living at its finest. The front of this home includes a bedroom, bathroom, and family room which opens to a thoughtful kitchen, nook, and large pantry. A large laundry room and third bedroom are located on the way to the master bedroom, bathroom, and walk-in closet, with option to become an even larger master suite.
Features
: Forced Air
: Central Air
: 2
: Dishwasher, Disposal, Microwave, Range, Oven, Tankless Water Heater
: Traditional
: Composition
: Public Sewer
Address Map
CO
Arapahoe
Watkins
80137
Clubview
717
Street
W105° 20' 52''
N39° 43' 38.7''
N
Additional Information
$177
Quarterly
: Vinyl Siding, Stone
From I-70 East, take Exit 292 (Airpark Road). Turn right onto Airpark Road, then left onto Monaghan Road. Continue south to enter the Sky Ranch community.
Bennett
: Carpet, Vinyl
2
Bennett
: Pantry, Open Floorplan, Quartz Counters, No Stairs, Walk-In Closet(s)
Yes
Yes
1031 Exchange, Cash, Conventional, FHA, VA Loan
Bennett
New Home Star, LLC
035543510
: None
: House
Sky Ranch
$4,039
2024
: Double Pane Windows
10/22/2025
1264
Active
Yes
1
Bennett 29-J
Slab
Bennett 29-J
Bennett 29-J
10/26/2025
10/22/2025
: One
Sky Ranch
717 N Clubview Street, Watkins, CO 80137
3 Bedrooms
2 Total Baths
1,264 Square Feet
$449,990
Listing ID #7961003
Basic Details
Property Type : Residential
Listing Type : For Sale
Listing ID : 7961003
Price : $449,990
Bedrooms : 3
Rooms : 8
Total Baths : 2
Full Bathrooms : 2
Square Footage : 1,264 Square Feet
Year Built : 2025
Lot Area : 0.09 Acres
Lot Acres : 0.09
Property Sub Type : Single Family Residence
Status : Active
Originating System Name : REcolorado
Agent info
Mortgage Calculator
Contact Agent

