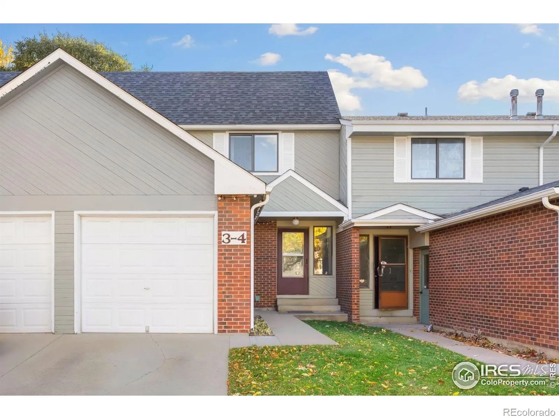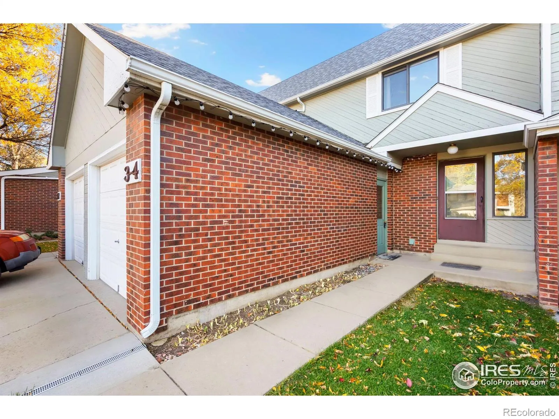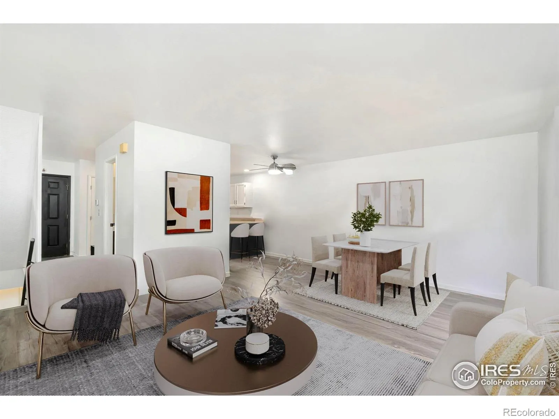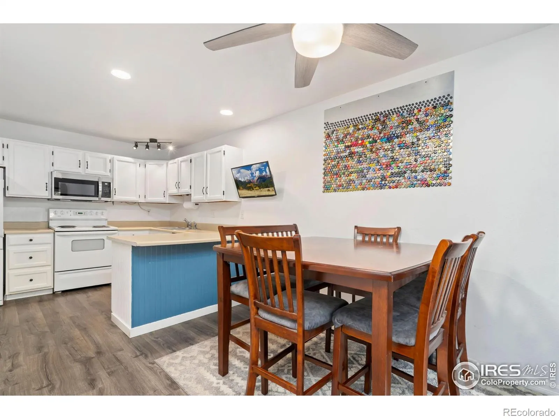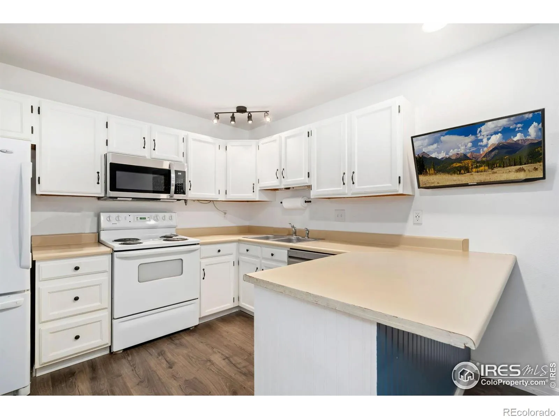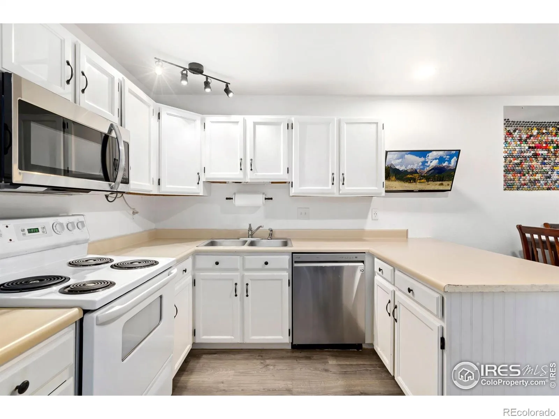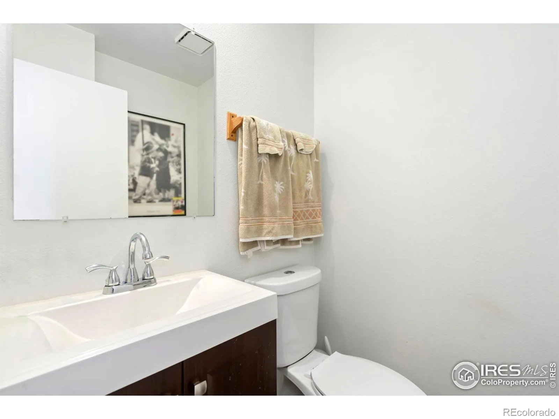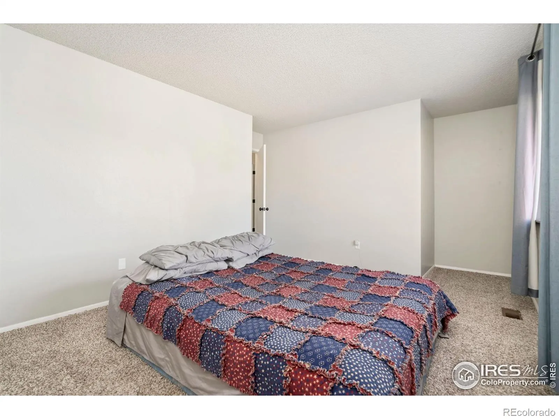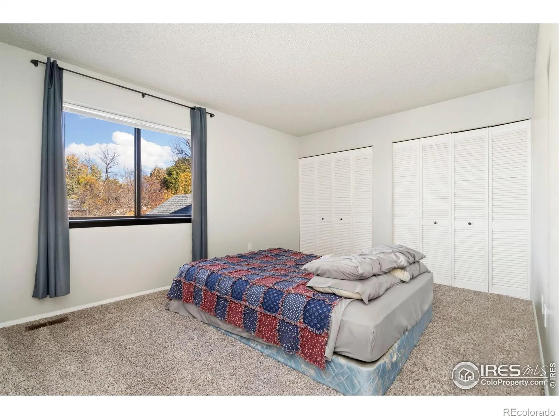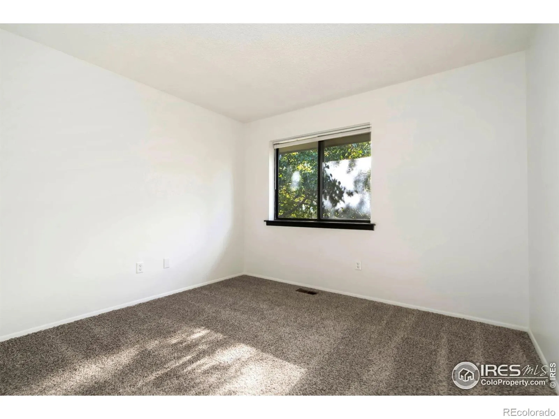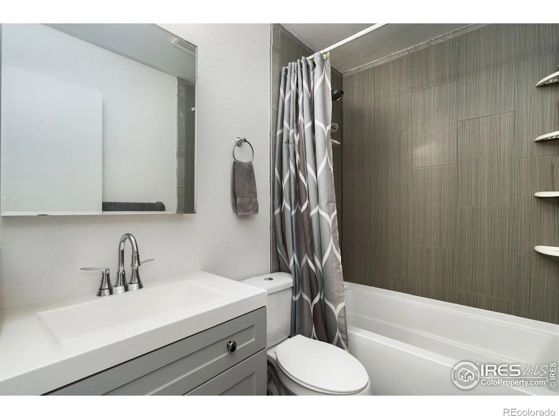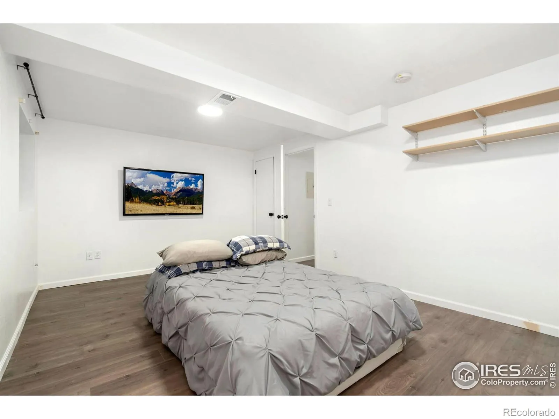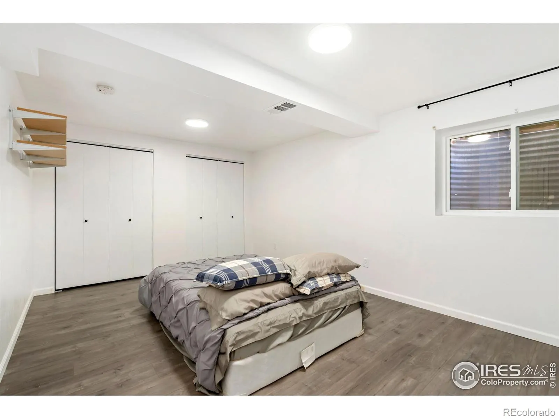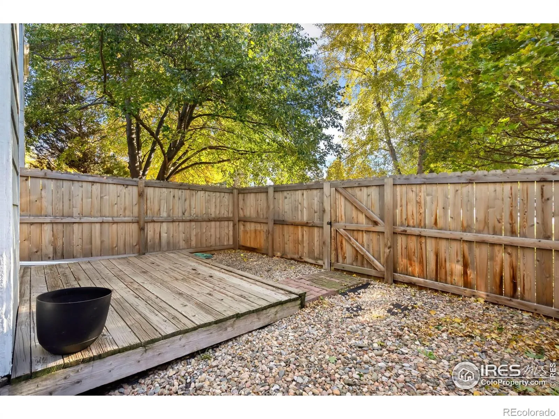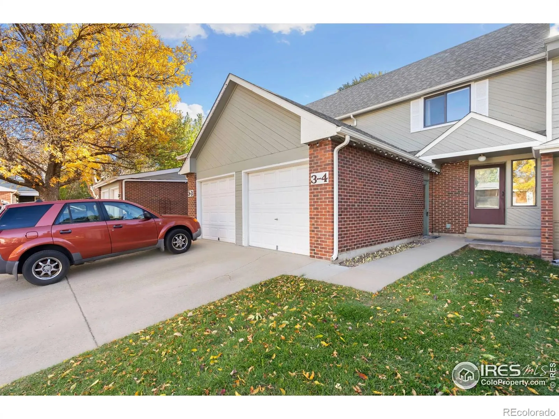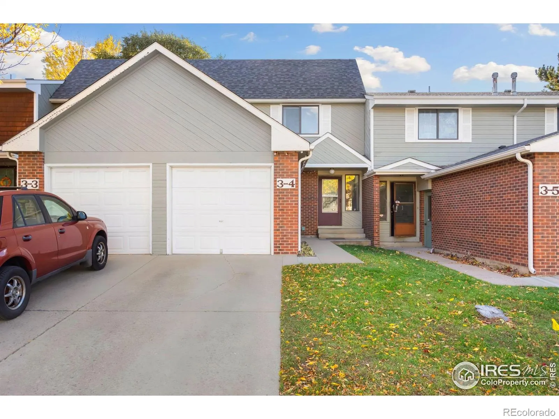Metro Denver Luxury Homes For Sale
Property Description
This beautifully updated townhome offers the perfect blend of comfort, style, and location. Featuring 4 bedrooms, 1.5 bathrooms, and an attached 1-car garage, it showcases new LVP flooring on the main level, fresh interior paint, and new plumbing throughout. The updated upstairs bathroom adds a modern touch, while the fenced, private patio provides a great spot to relax or entertain. Nestled on Fort Collins’ desirable west side, you’ll enjoy easy access to the foothills, top-rated schools, parks, shopping, and local restaurants. With thoughtful updates inside and out, this home combines convenience, charm, and value in one great package.
Features
: Forced Air
: Full
: Fenced
: Mountain(s)
: Cats OK, Dogs OK
: Living Room
: Deck
: 1
: Dishwasher, Microwave, Refrigerator, Oven
: Contemporary
: Composition
: Public Sewer
Address Map
CO
Larimer
Fort Collins
80526
Windmill
3440
Drive
W106° 54' 32.3''
N40° 32' 18.9''
Additional Information
$400
Monthly
: Insurance, Maintenance Grounds, Snow Removal, Trash, Water, Maintenance Structure, Reserves
: Frame, Brick
East
Beattie
1
Rocky Mountain
: Open Floorplan, Eat-in Kitchen
Yes
Yes
Cash, Conventional, FHA, VA Loan
: Level, Open Space, Cul-De-Sac
Blevins
Group Mulberry
R1212672
: Townhouse
Park West Condo
$2,247
2024
: Cable Available, Electricity Available, Natural Gas Available, Internet Access (Wired)
: Double Pane Windows, Window Coverings
MMN
10/22/2025
1764
Active
Yes
1
Poudre R-1
Poudre R-1
In Unit
10/27/2025
1
10/22/2025
3-4
Public
: Two
Park West Condo
3440 Windmill Drive, Fort Collins, CO 80526
4 Bedrooms
2 Total Baths
1,520 Square Feet
$395,000
Listing ID #IR1046164
Basic Details
Property Type : Residential
Listing Type : For Sale
Listing ID : IR1046164
Price : $395,000
Bedrooms : 4
Rooms : 9
Total Baths : 2
Full Bathrooms : 1
1/2 Bathrooms : 1
Square Footage : 1,520 Square Feet
Year Built : 1986
Lot Acres : 0.2
Property Sub Type : Townhouse
Status : Active
Originating System Name : REcolorado
Agent info
Mortgage Calculator
Contact Agent

