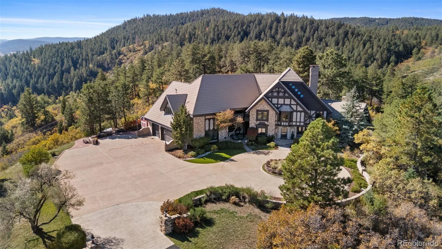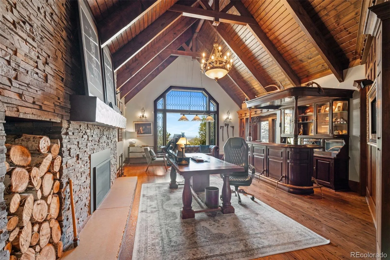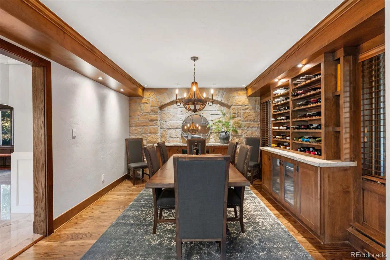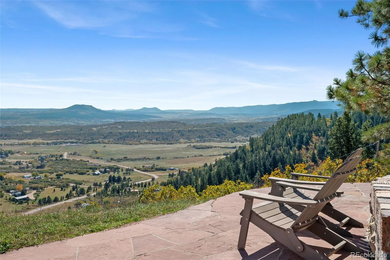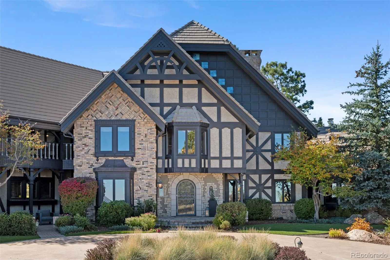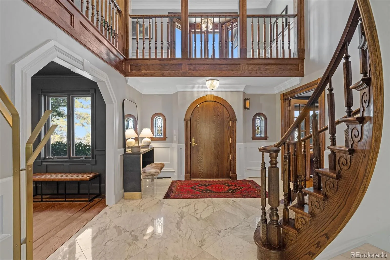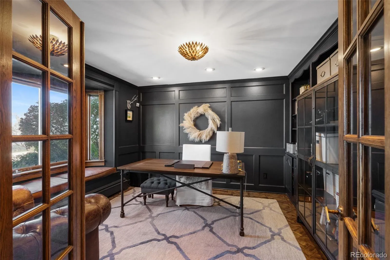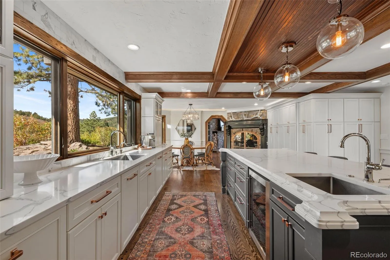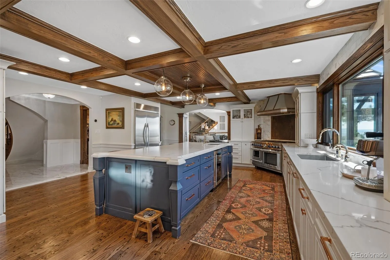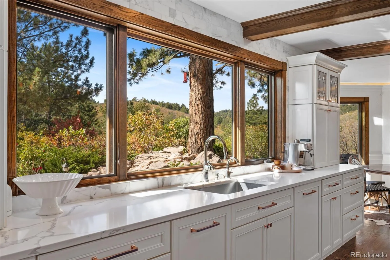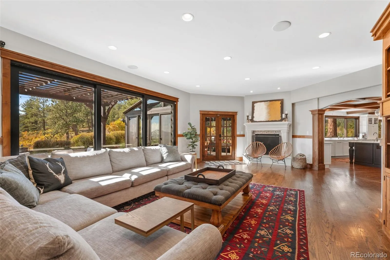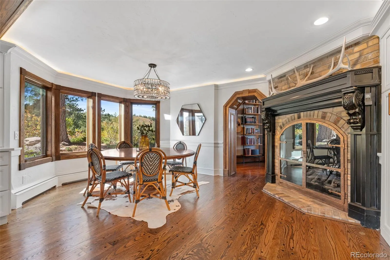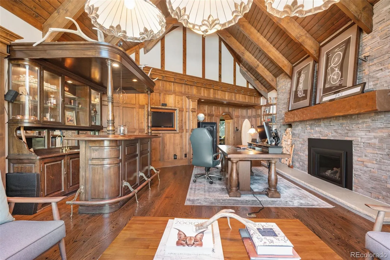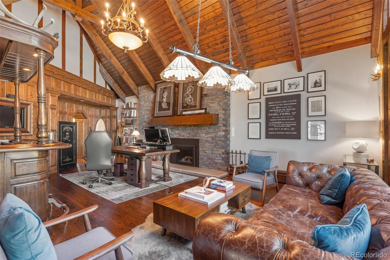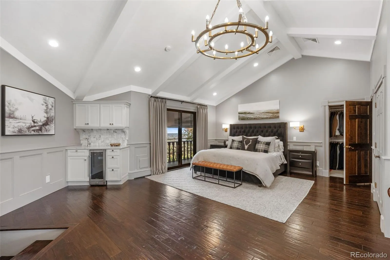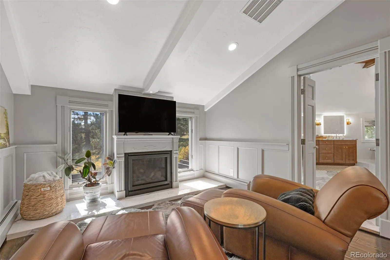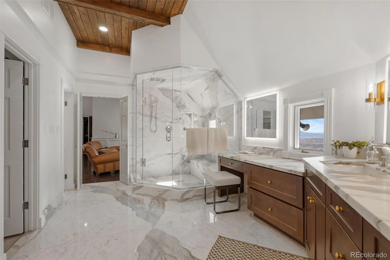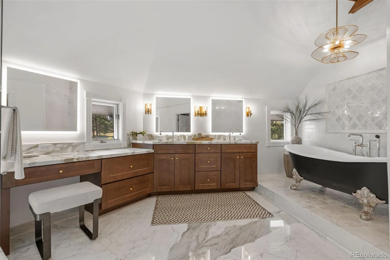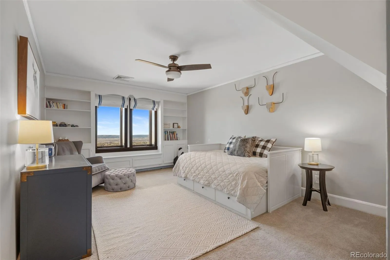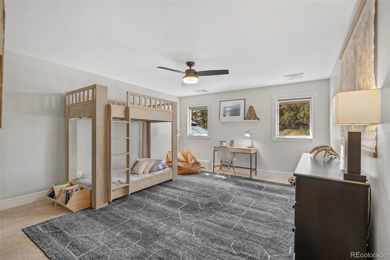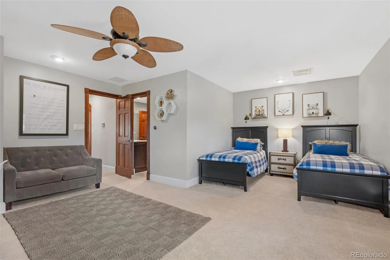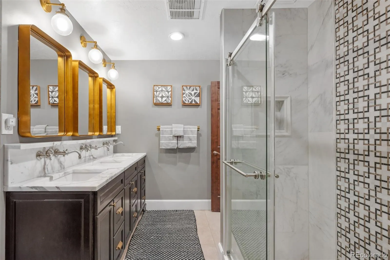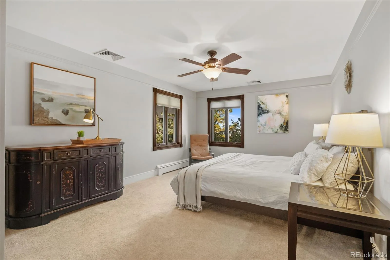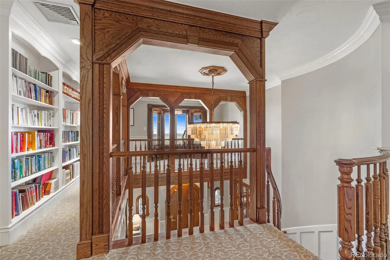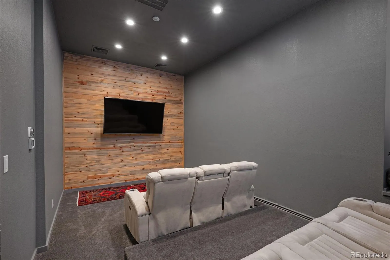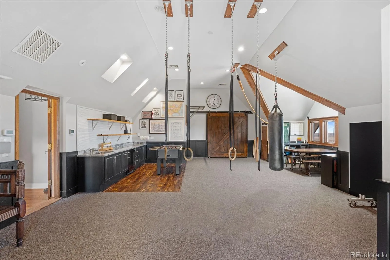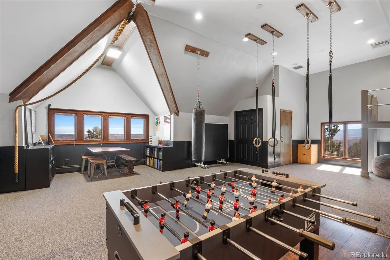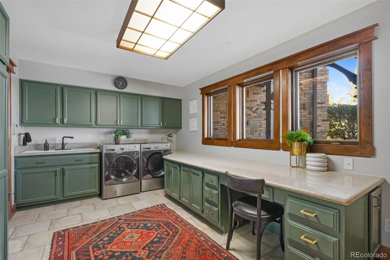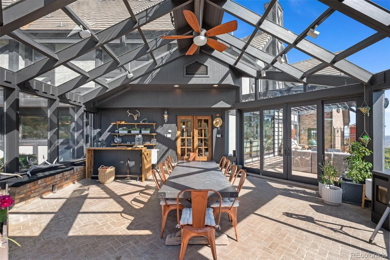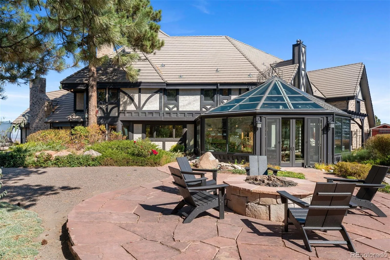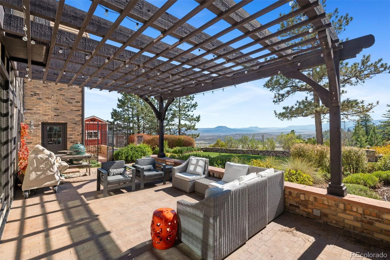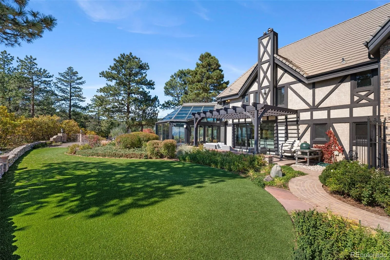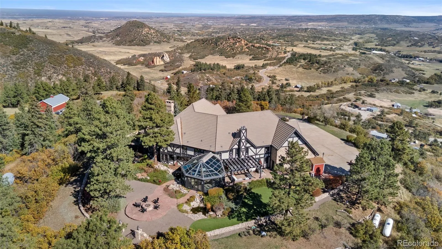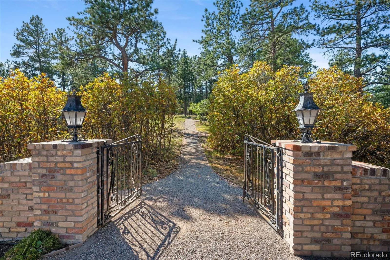Metro Denver Luxury Homes For Sale
Situated atop 40 acres of breathtaking Colorado landscape, this fully renovated Tudor estate in Sedalia offers an unparalleled blend of sophistication and country charm in a private setting. The gourmet kitchen has been artfully reimagined with top-of-the-line finishes, fixtures, and appliances, featuring a rare artifact from the French Revolution as the cooktop backsplash. Charm and intrigue continue to flow throughout the home, highlighted by remarkable details such as an authentic stage coach bar, historic period fixtures, stunning chandeliers, and custom stonework, complemented by five inviting fireplaces and elegant marble flooring. This residence boasts a striking two-story glass atrium that invites natural light and panoramic views of the majestic mountains and Downtown Denver. The expansive outdoor living areas are equally impressive, showcasing meticulously landscaped grounds complete with low-maintenance turf, serene water features, sports field, grazing pasture, ATV track, shooting range, treehouse, and walking trails that enhance the estate’s tranquility. Additional amenities include a spacious bonus/playroom, a state-of-the-art home theater, and two versatile outbuildings, ideal for vehicles, animals, or potential caregiver’s accommodations. The expansive primary suite is the epitome of luxury with dual walk-in closets, sitting area, fireplace, coffee bar and five piece marble bathroom. The generously proportioned secondary bedrooms are perfect for children and guests. For those with a passion for sustainable living, this estate features a goat and chicken farm, adding a unique touch to this luxurious retreat. Situated just 25 minutes from the Denver Tech Center and a mere 12 minutes from Whole Foods, this property ensures both privacy and accessibility. This exceptional estate is a rare opportunity, embodying the height of luxurious mountain living while providing countless amenities for a lifestyle of comfort and seclusion.

