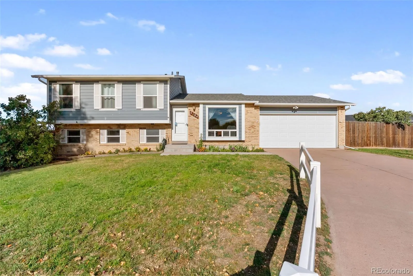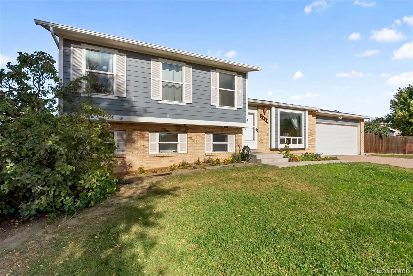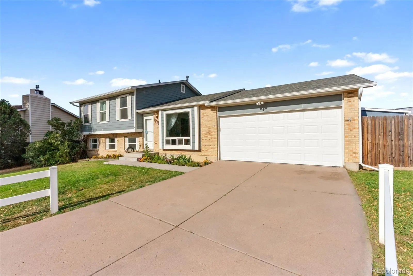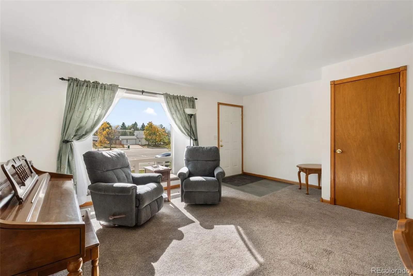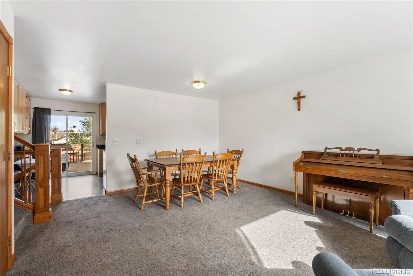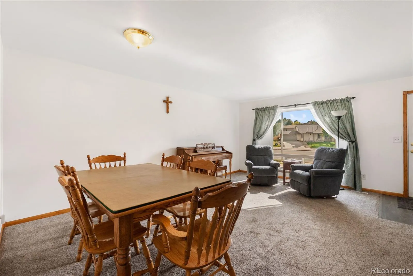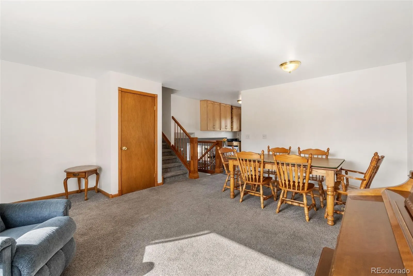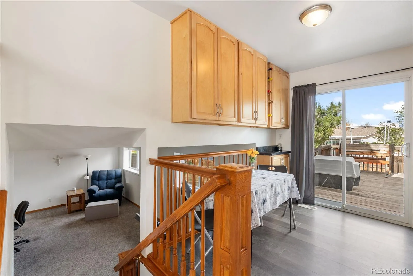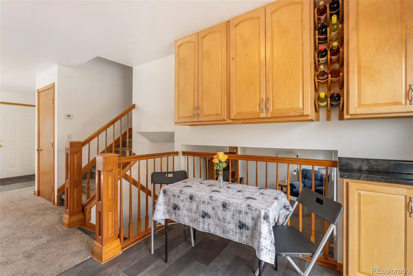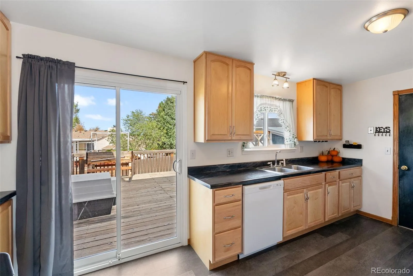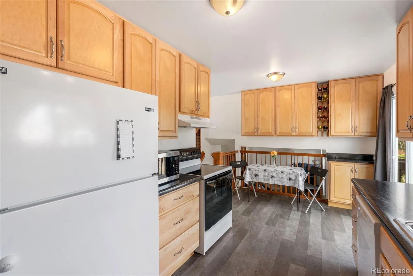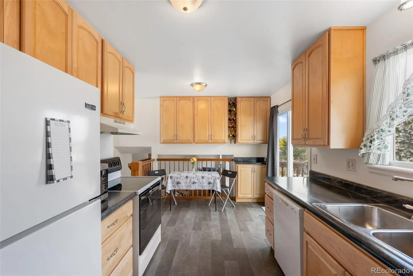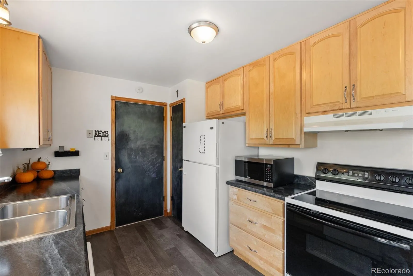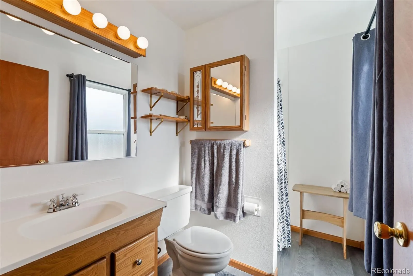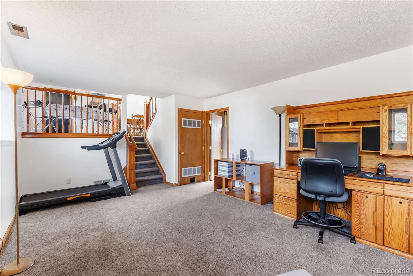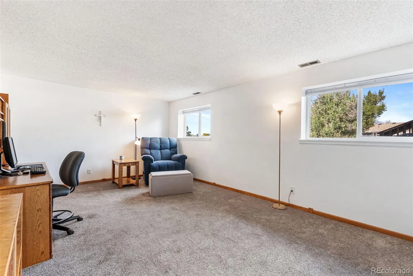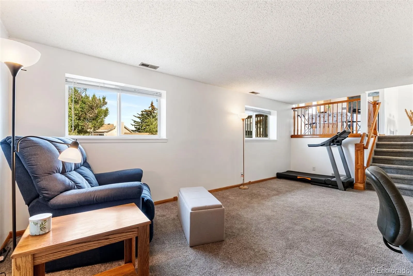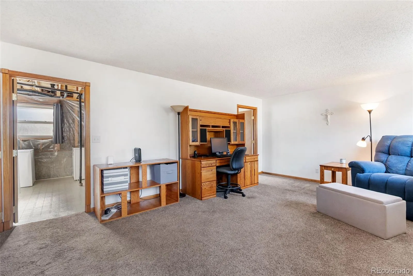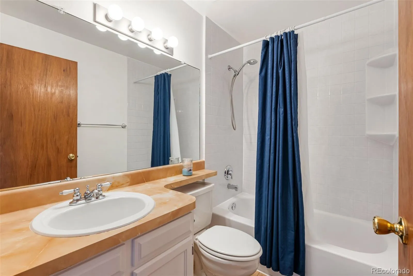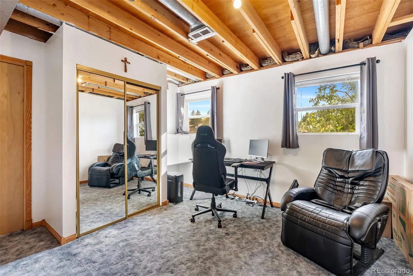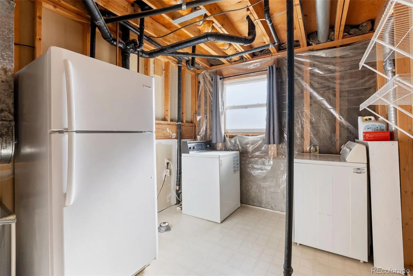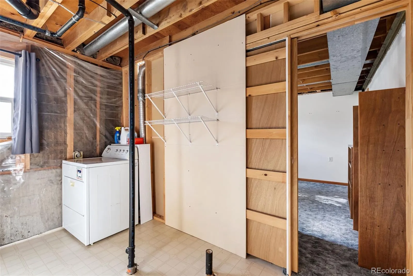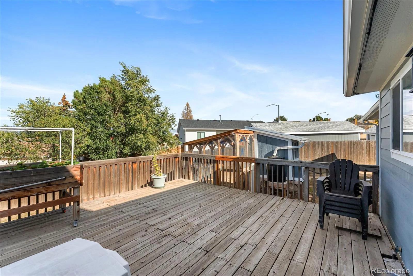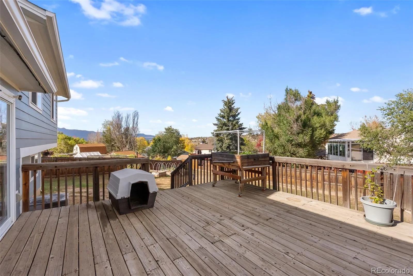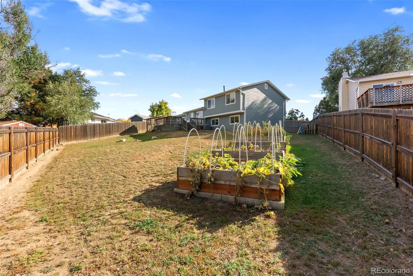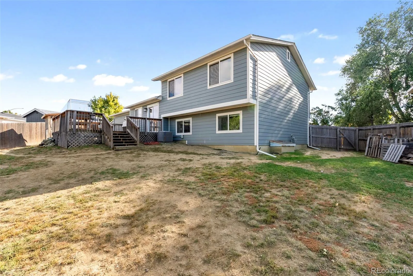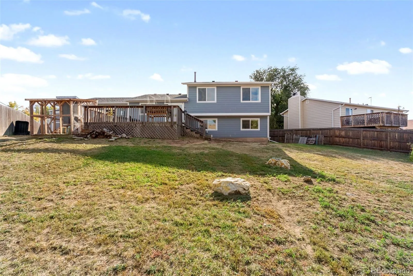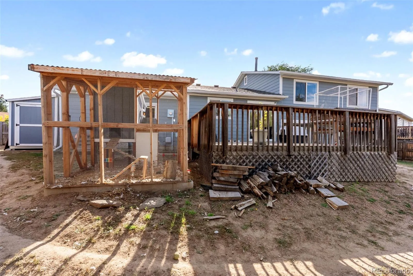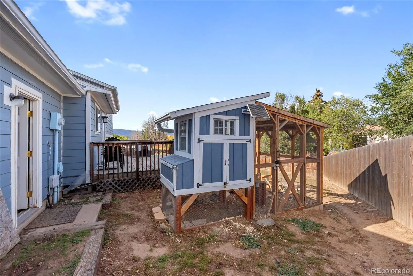Metro Denver Luxury Homes For Sale
Welcome to a 4-bedroom, 2-bath tri-level home in the heart of Colorado Springs! Offering over 2,200 total square feet on a spacious 0.24-acre lot, this home combines classic comfort with thoughtful updates and a layout designed for easy living. Step inside to find a bright, open living room with added dining area that continues to the kitchen featuring luxury vinyl plank flooring, dark marble-look laminate countertops, a glass-top electric range, and a double stainless sink that overlooks the backyard. The kitchen’s sliding glass door walkout opens to a 17’x17’ wood deck, perfect for entertaining or enjoying peaceful mornings with mountain views. Upstairs, the primary bedroom boasts two large front-facing windows that fill the room with natural light, an included Liberty safe and an adjoining bathroom with a free-standing shower. To complete the upper level are two other carpeted bedrooms with windows overlooking the backyard and a full-sized bathroom. The lower-level family room offers a spacious and versatile area with garden-level windows, creating a bright space for relaxing or entertaining. Outside, the property truly shines — the fully fenced backyard includes raised garden beds, a storage shed, and a custom-built chicken coop that’s as functional as it is impressive, featuring its own solar power system, automatic feeder, and self-watering setup. The front yard is beautifully landscaped with white split rail fencing and a driveway that connects to a convenient pull-off road parallel to Dublin Blvd. With its fiber cement siding, brick façade, and Class IV hail-resistant roof (2023), this home offers durability and lasting curb appeal. Located just under a mile West of Cottonwood Creek Park, excellent District 11 schools, and minutes from both I-25 and Powers Blvd, this home offers the perfect blend of comfort, character, and convenience.

