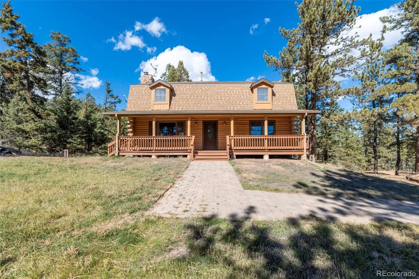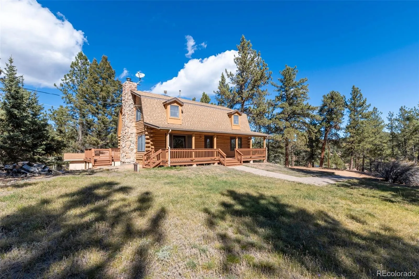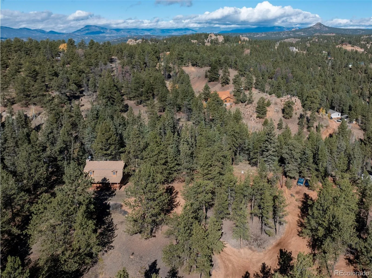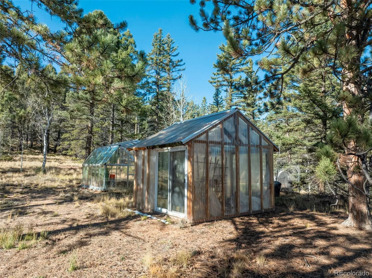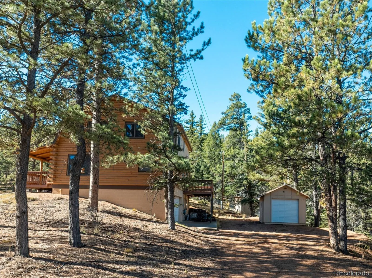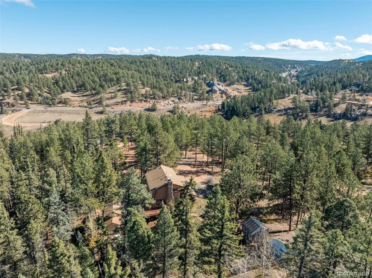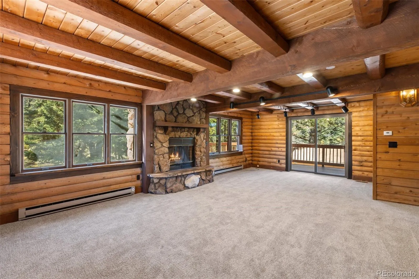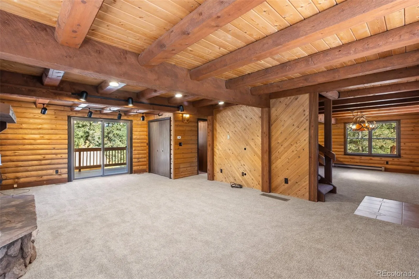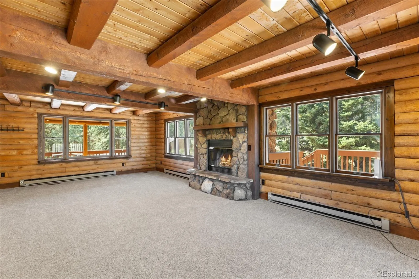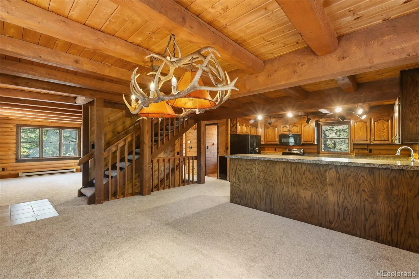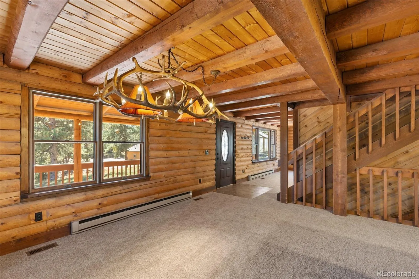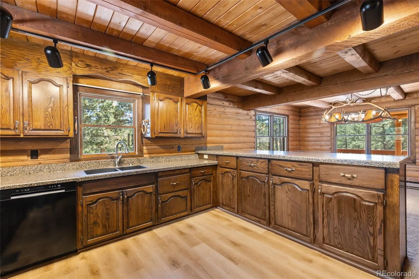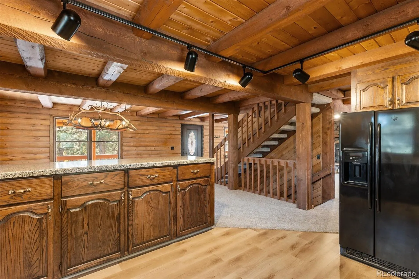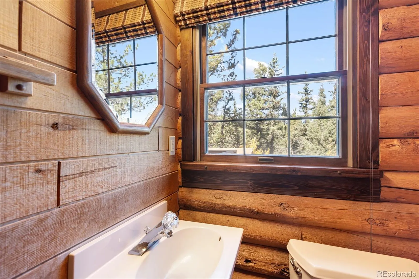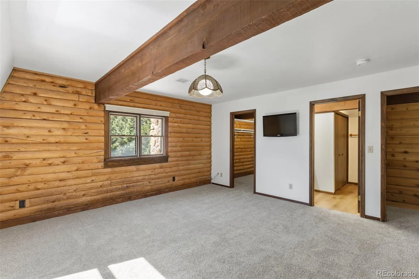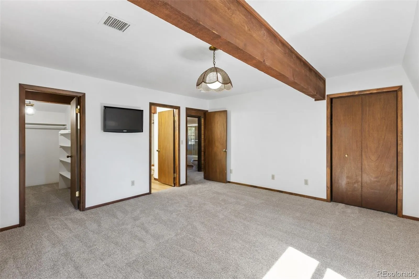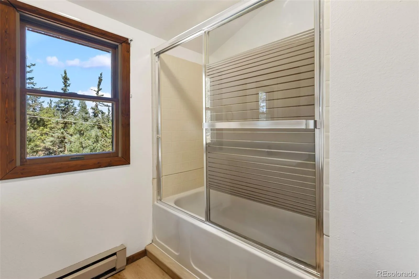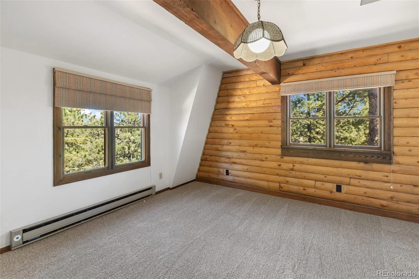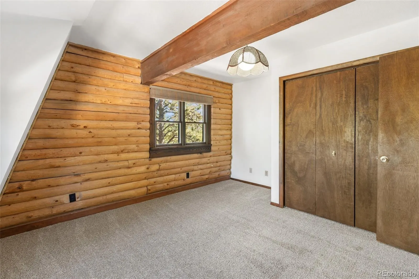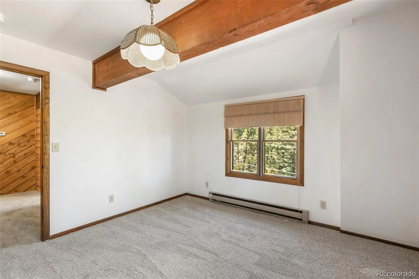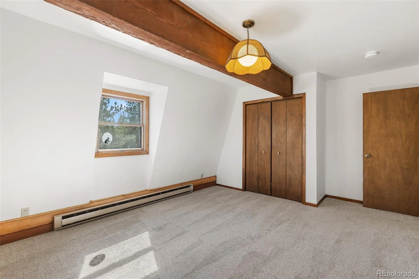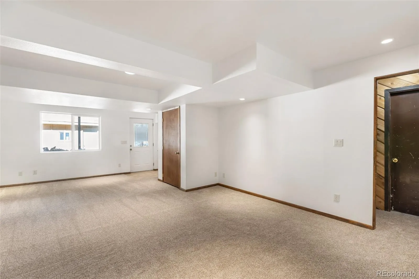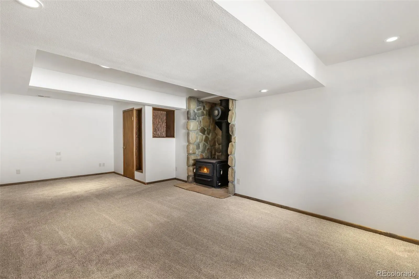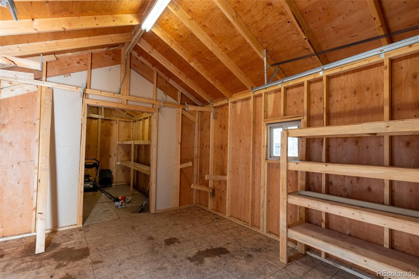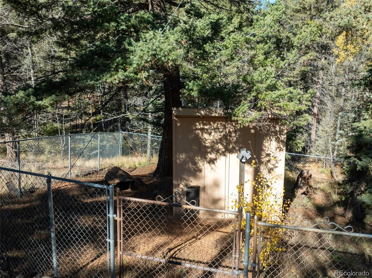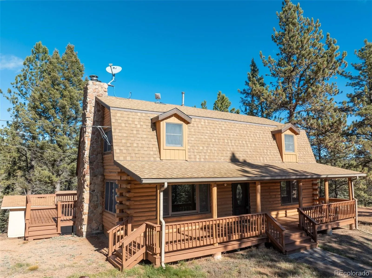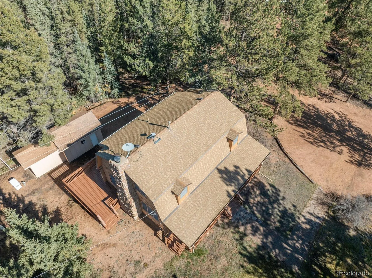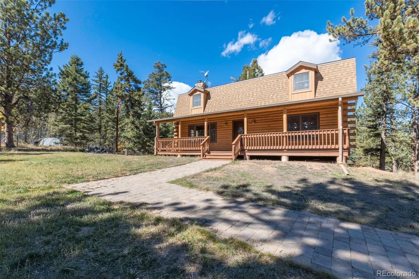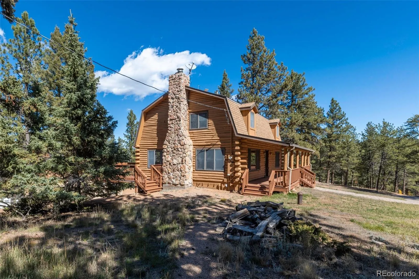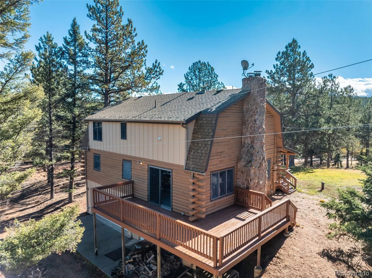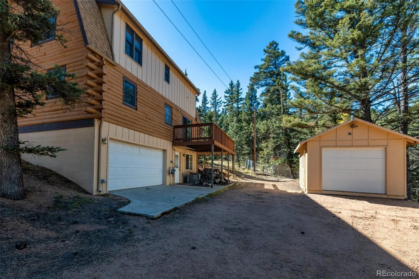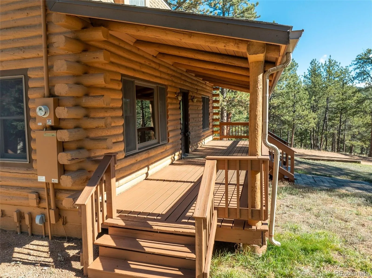Metro Denver Luxury Homes For Sale
This true mountain getaway nestled in pines and aspens offers something for everyone! A welcoming covered deck and dormered windows invite you into this full log home on 3.24 acres in Druid Hills. Sparkling clean. NEW: carpet, LVT, interior paint, exterior trim paint. Enter the main level into a huge living room that invites you to relax by the stone wood-burning fireplace flanked by windows. Stroll out the sliding doors to the back deck to catch a glimpse of resting deer. A rarely found large dining room is lit by a beautiful antler chandelier. The roomy kitchen will delight any cook with ample counter space, breakfast bar, new gas range, newer dishwasher, refinished oak cabinets, refrigerator, microwave & trash compactor. The entire main level features knotty pine tongue & groove ceilings with wood beam accents. Upstairs bedrooms include: 16×16 master bedroom with two walk-in closets, an attached three-quarter bath & laundry; two more roomy bedrooms with spacious closets, a full bath & linen closet. A second attic furnace is dedicated to the 2nd floor for better heat control. The private lower level, walk-out family room with a cozy wood stove can function as a home office, work out studio, game room, or media room. The oversized one-car garage includes workbenches, refrigerator, freezer, storage & room for toys. Find more storage in the 288 sq ft shed with lights, electricity, shelves and overhead door. The 30×30 dog kennel enclosed with chain link fence has insulated, heated doghouse, electricity & lighting. 17KW natural gas auto transfer WHOLE HOUSE GENERATOR was professionally installed in 2015. New roof in 2015. Septic pumped June 2025. Stove & fireplace cleaned September 2025. Starlink satellite included. 2 greenhouses with power & heat. Lots of parking. Horses are welcome! ADJACENT LOTS FOR SALE: MLS 8747532 (209 Stonehenge, 2.86 Acres) with 1536 SF Workshop, and MLS 2325045 Vacant Lot (205 Stonehenge, 2.5 Acres) for total of 8.60 acres. Virtually Staged.

