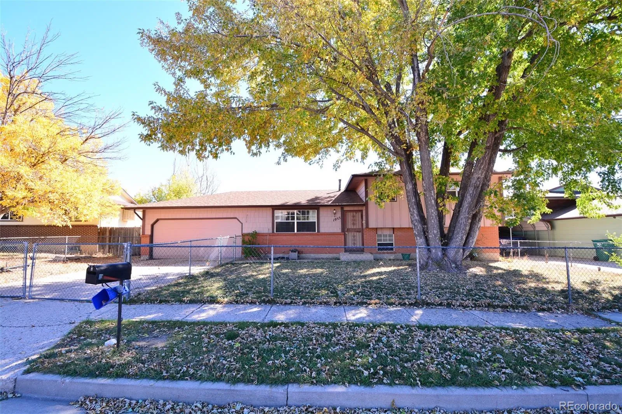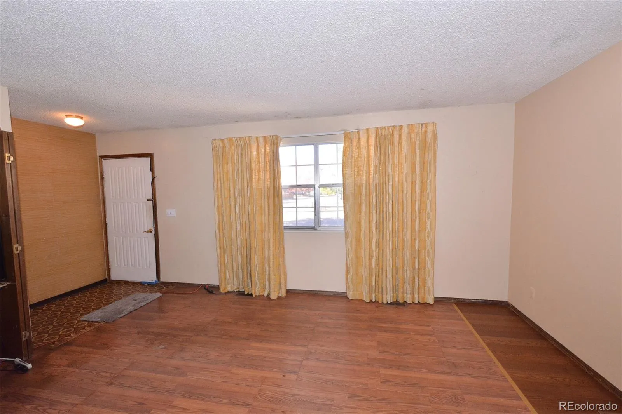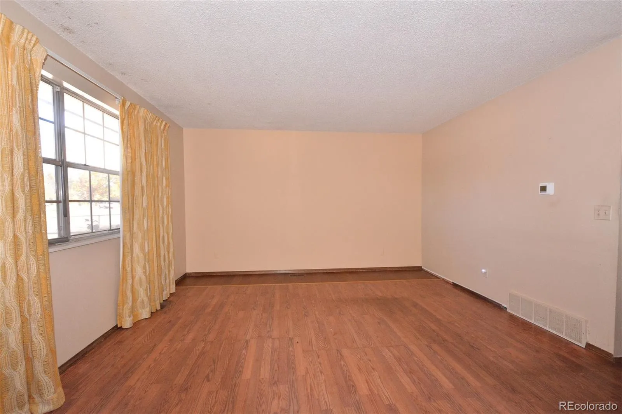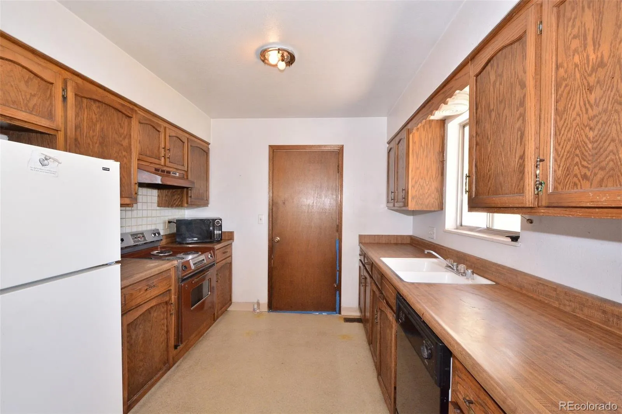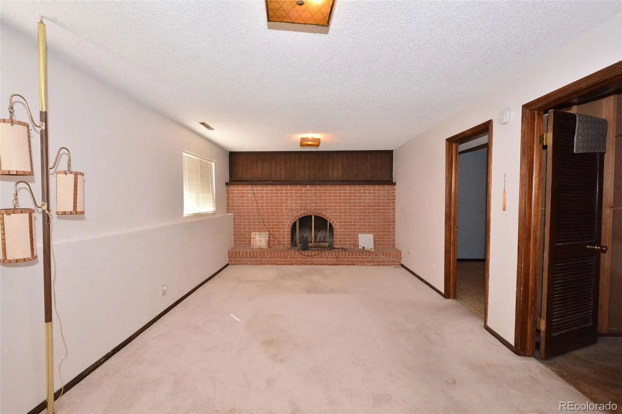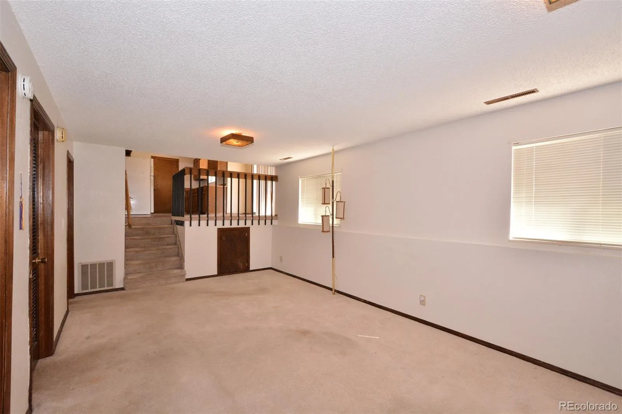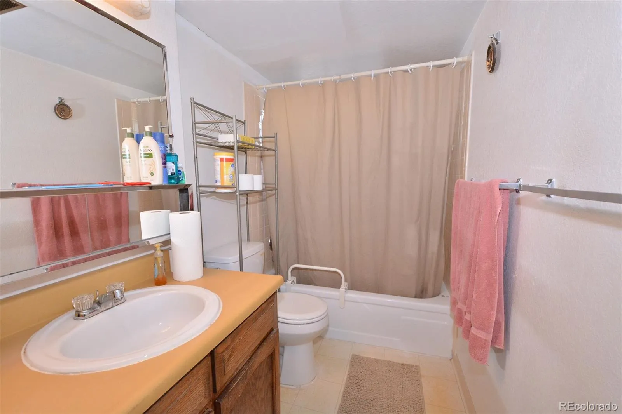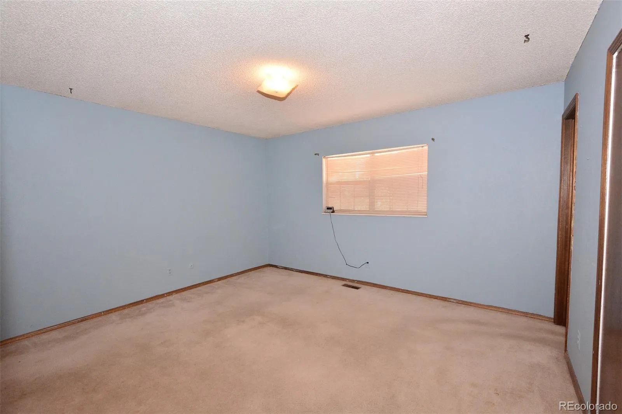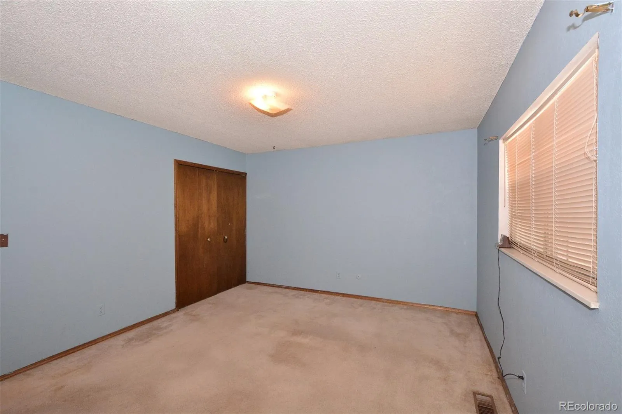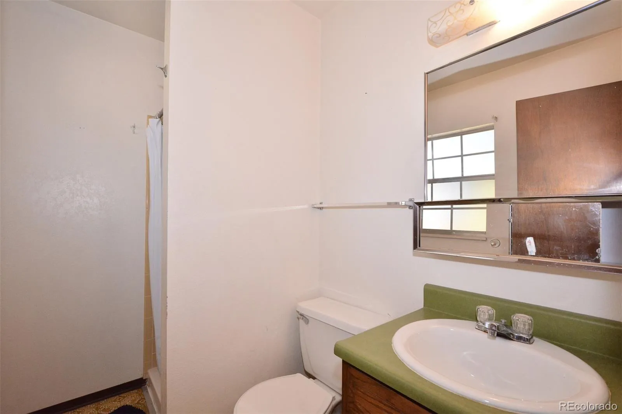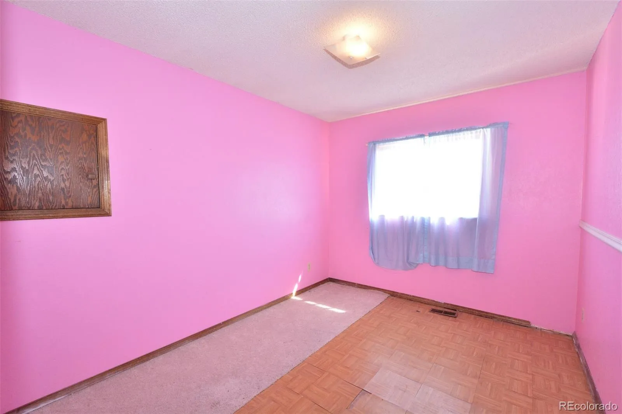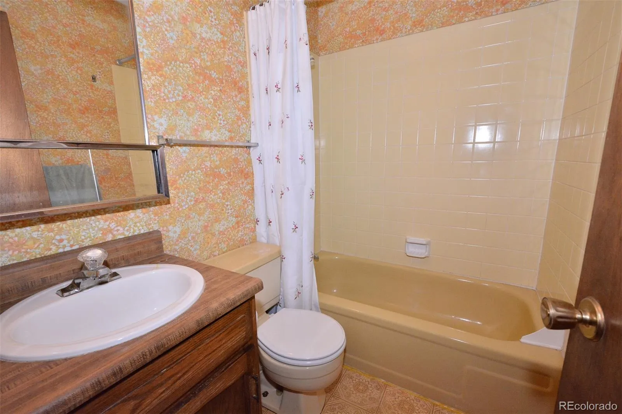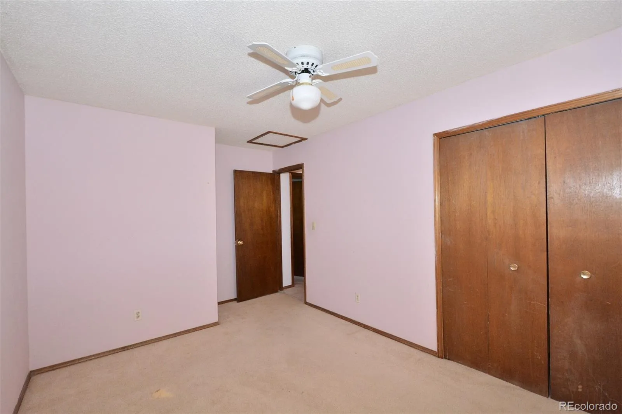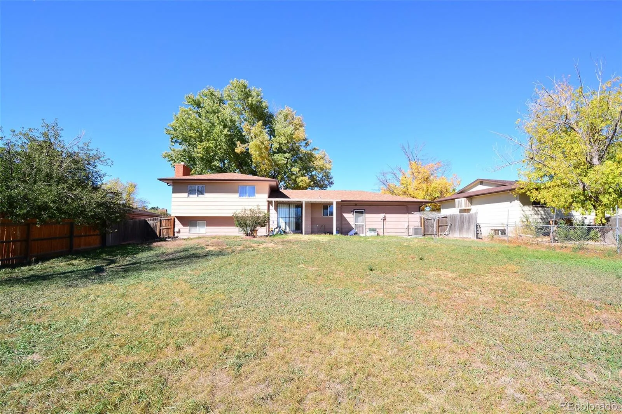Metro Denver Luxury Homes For Sale
This 4-bedroom, 3-bath tri-level home is full of potential and located in a well-established neighborhood close to schools, parks, and shopping. Featuring a functional layout and an attached 2-car garage, this property is perfect for investors, renovators, or anyone ready to bring their own style. The main level offers a large living room and an open kitchen/dining area with direct access to a fully fenced backyard—great space for entertaining or future upgrades. The lower level includes a cozy family room with a wood-burning fireplace, a bedroom, full bath, and laundry area, offering flexible living options. Upstairs, the primary bedroom includes a private 3/4 bath, while two additional bedrooms and a full hall bath complete the upper level. With great square footage and a solid layout. Near military installations.

