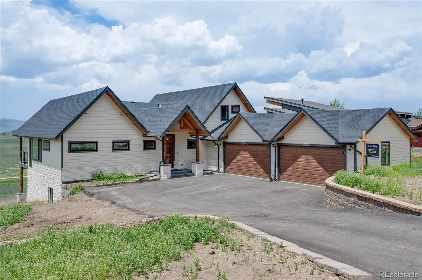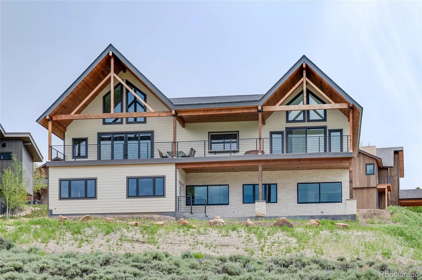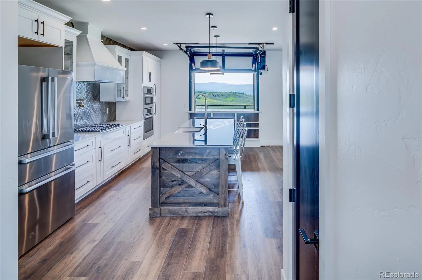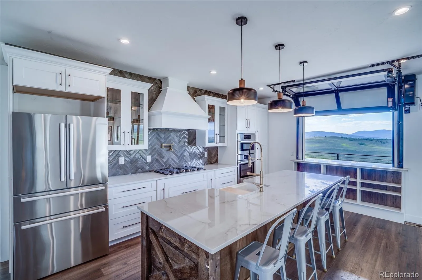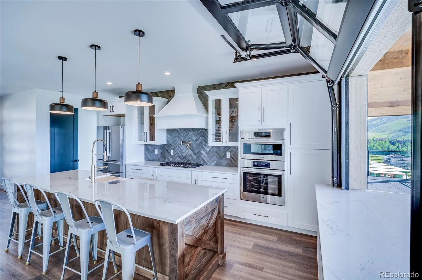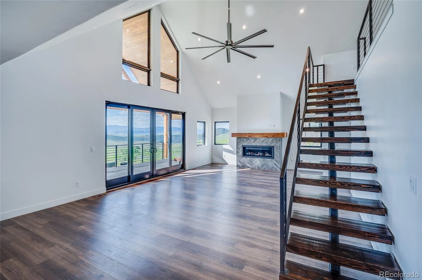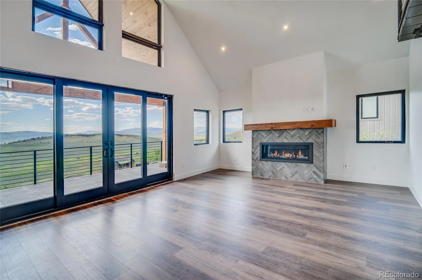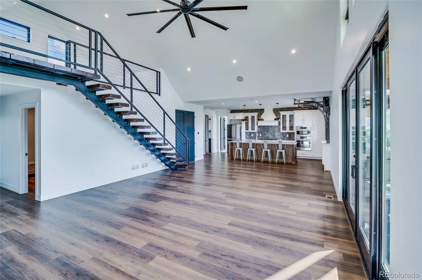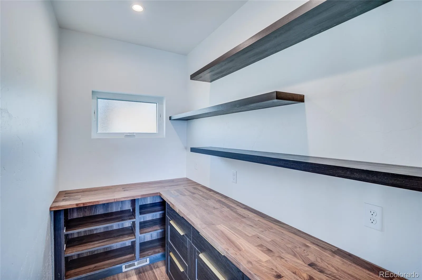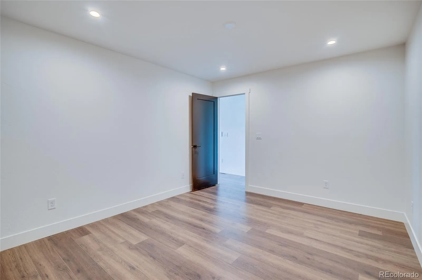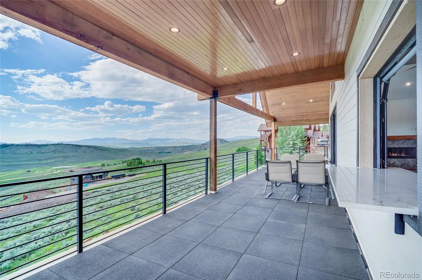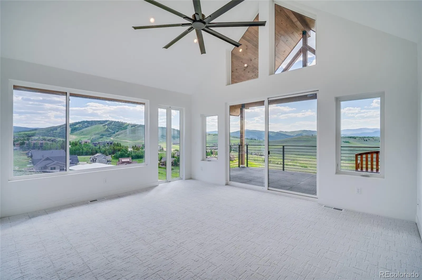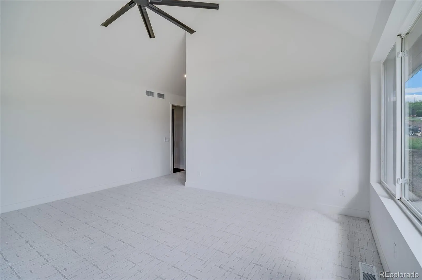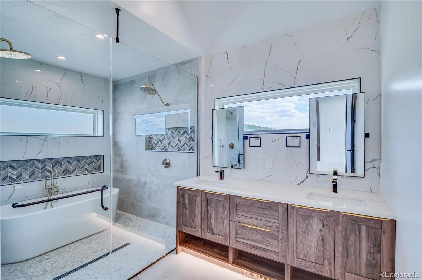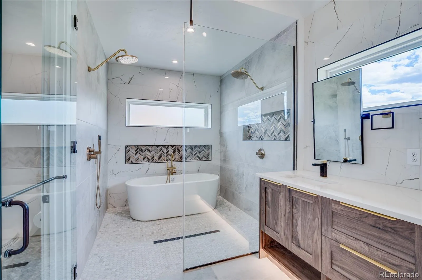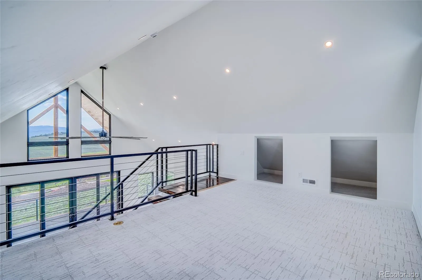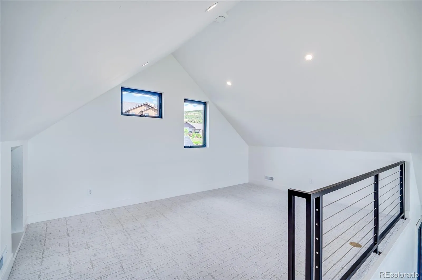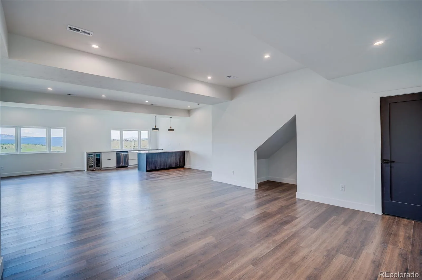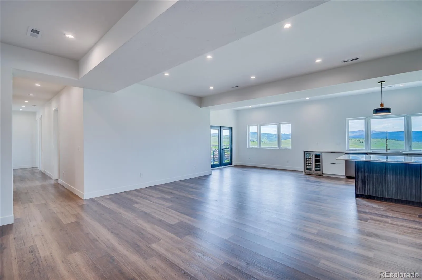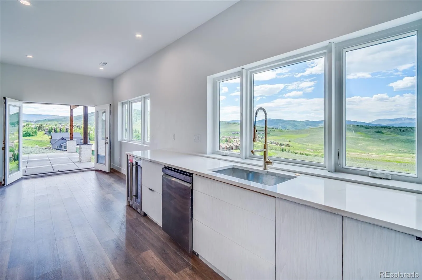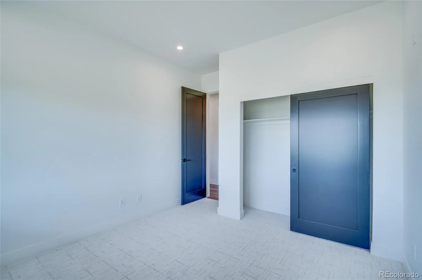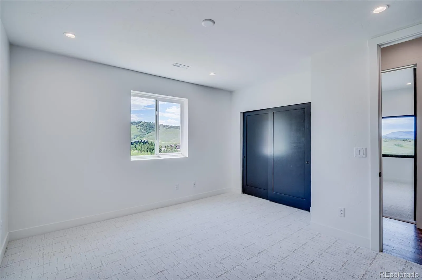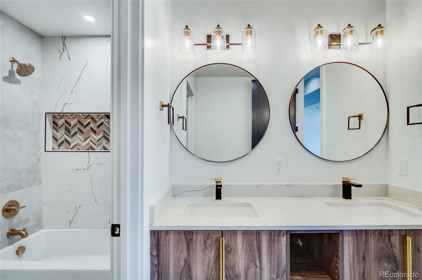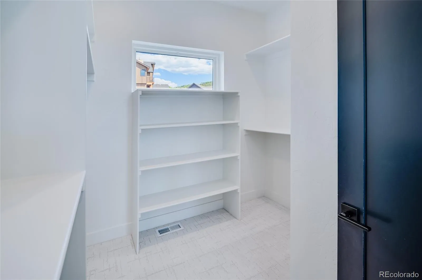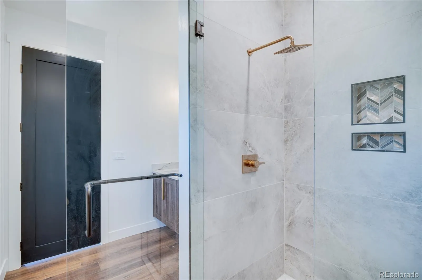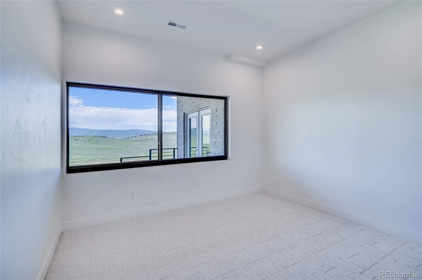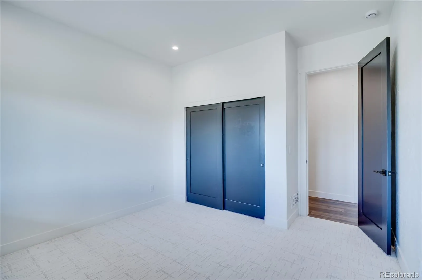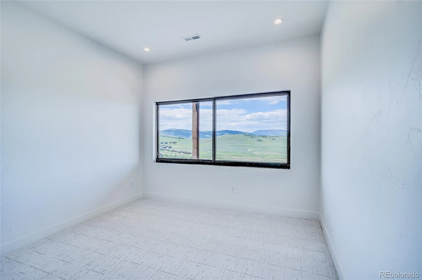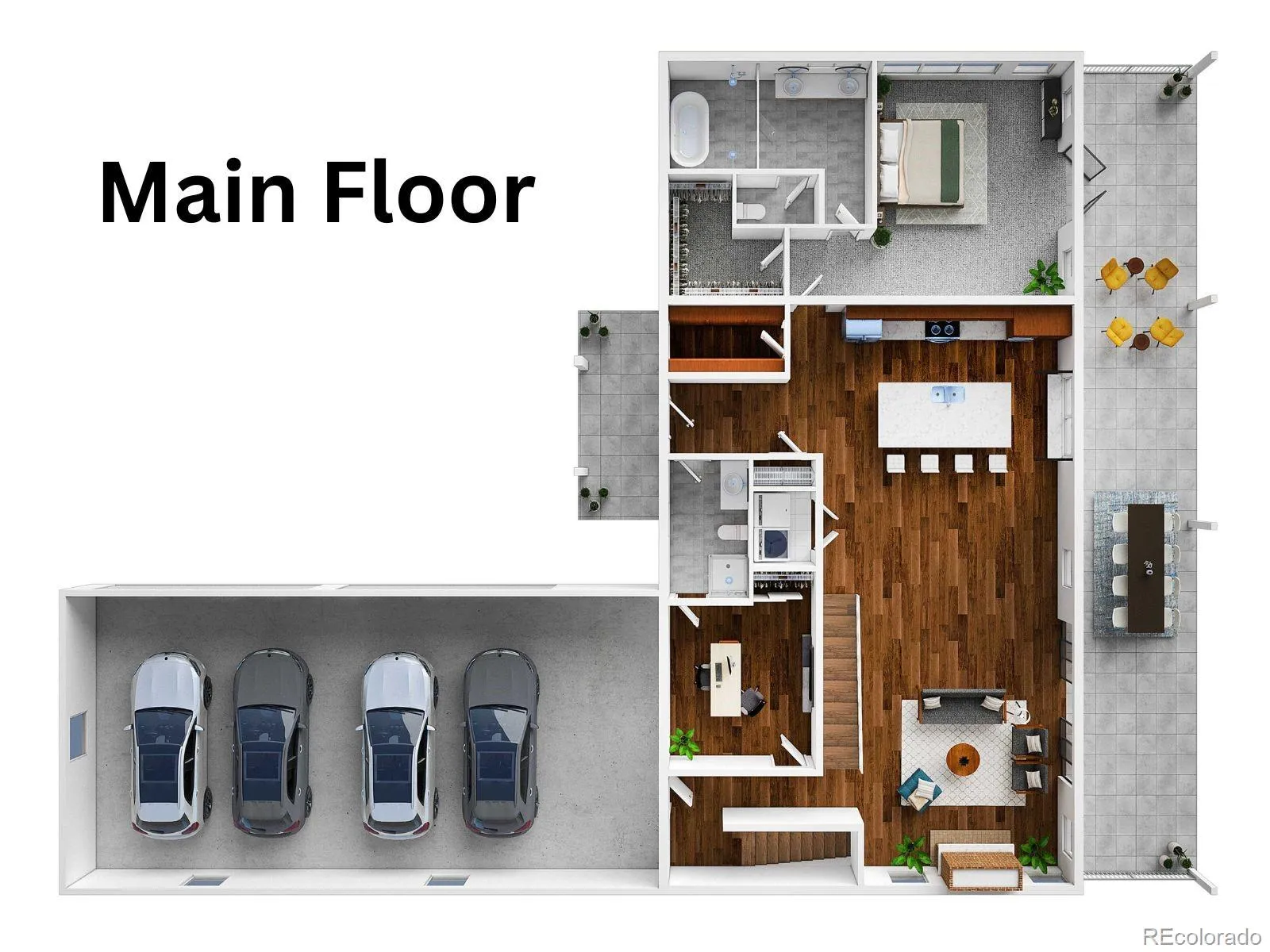Metro Denver Luxury Homes For Sale
This custom home has it all!! Ideally located on a ridge with sweeping views of the mountains and valley below, everything about this home is awe-inspiring and buzzworthy. YOU WILL NOT find features like these with any other property in the neighborhood: A FOUR+ CAR GARAGE, TWO PRIMARY SUITES INCLUDING ONE ON THE MAIN LEVEL, TWO LARGE LIVING AREAS, TWO LAUNDRY ROOMS, AN ENORMOUS WALK-IN PANTRY, A FULL SIZED SLEEPING LOFT, 20′ VAULTED CEILINGS IN THE MAIN LIVING AREA, 13′ VAULTED CEILINGS IN THE UPSTAIRS PRIMARY SUITE, ALMOST 1,000 SQFT OF COVERED DECK WITH A STAINED TONGUE AND GROOVE CEILING, A LARGE KITCHEN ISLAND, FARMHOUSE SINK, A PUSH BUTTON OVERHEAD DOOR, 40″ STAINLESS GAS COOKTOP, RADIANT HEAT IN BOTH PRIMARY SUITES, A LEVEL BACK YARD REATION AREA, AN ASPHALT DRIVEWAY TO ALLOW FOR QUICK SNOW MELT, 11′ BASEMENT CEILINGS, WITH STUNNING MOUNTAIN VIEWS, AND SO MUCH MORE.
You will NOT find more value per square foot in any other property in Granby Ranch! Contact Listing Agent for more details.

