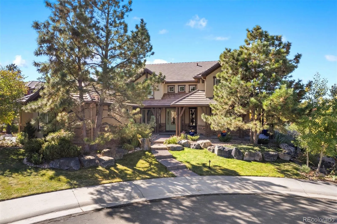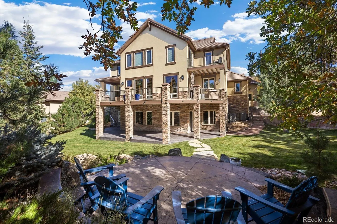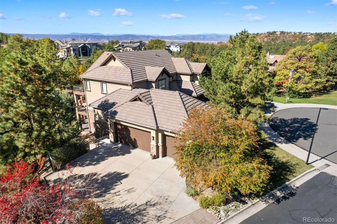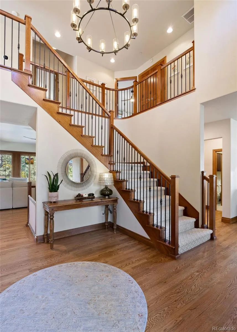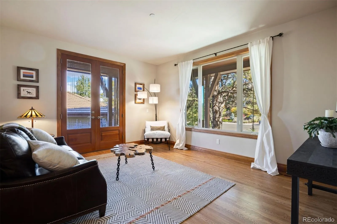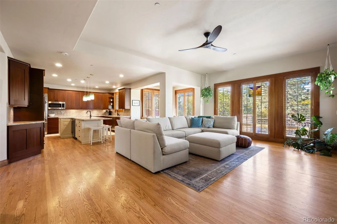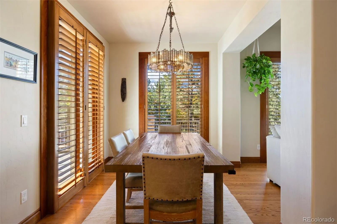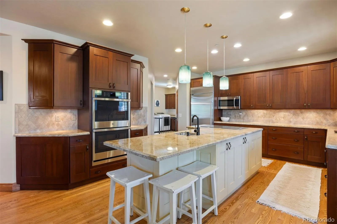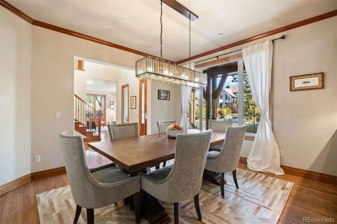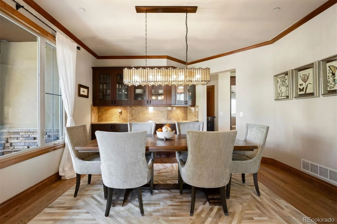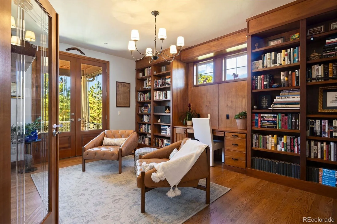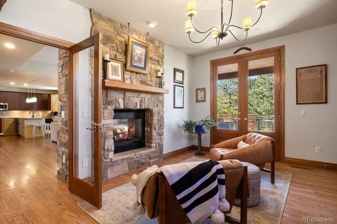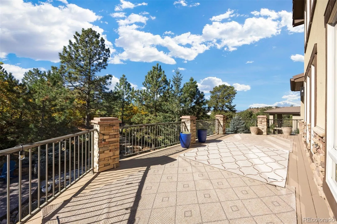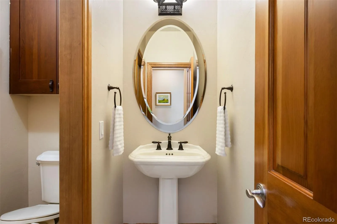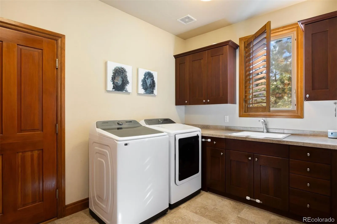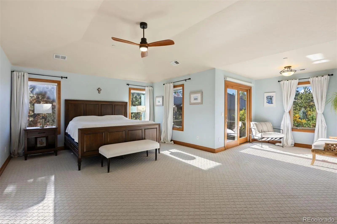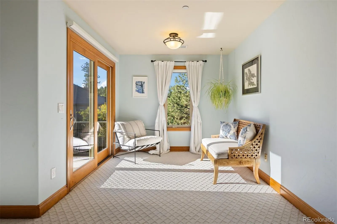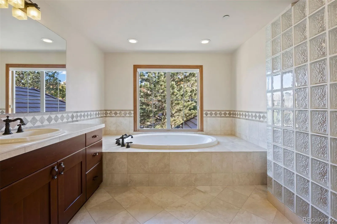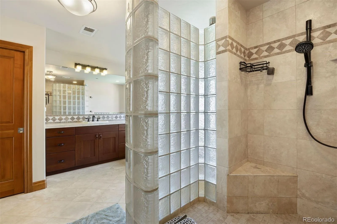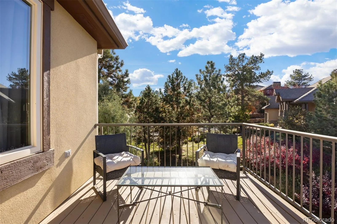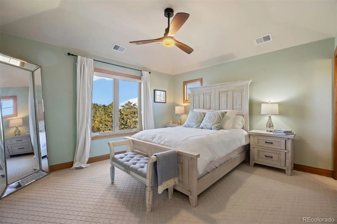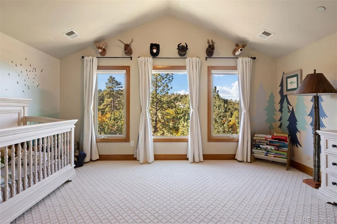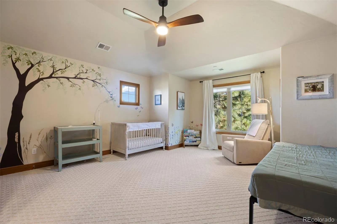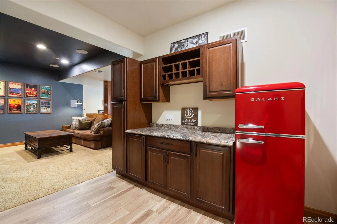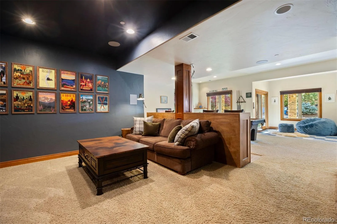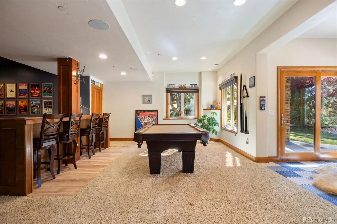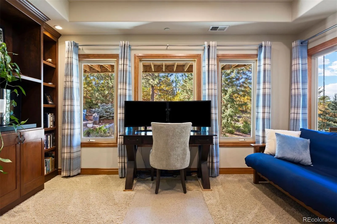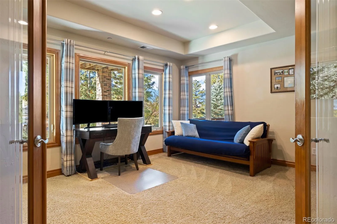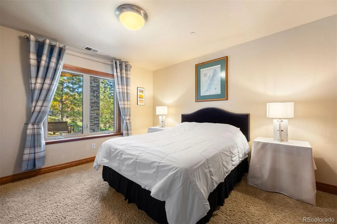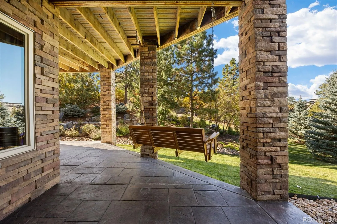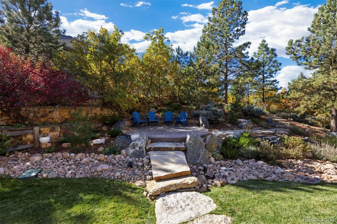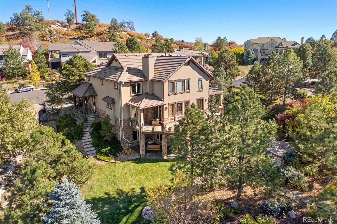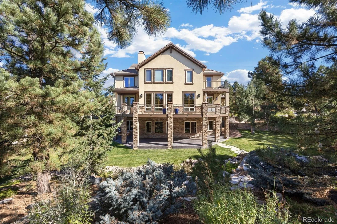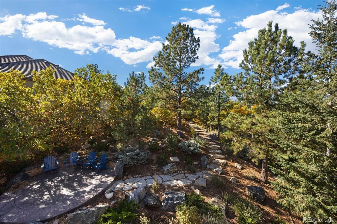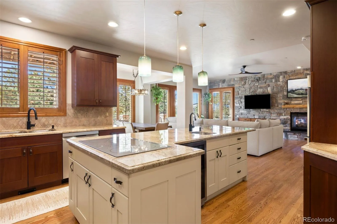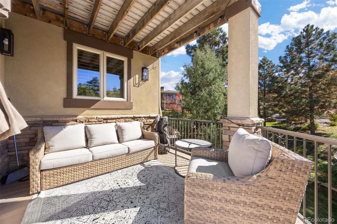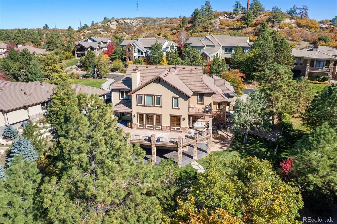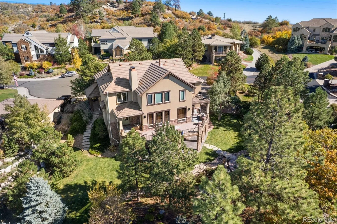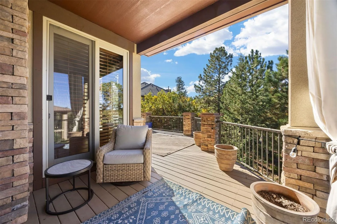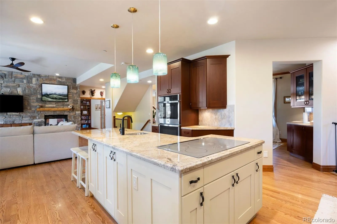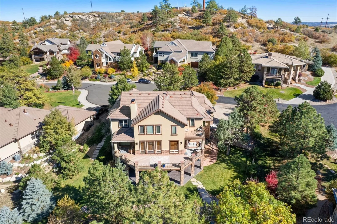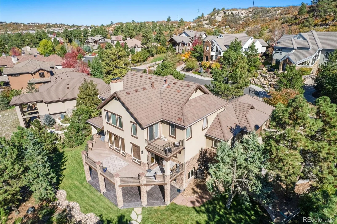Metro Denver Luxury Homes For Sale
Modern Mountain Luxury in Castle Rock
Private • Spacious • Stylish
Surrounded by mature pines and thoughtful landscaping, this Castle Rock retreat embodies modern mountain luxury and timeless Colorado living. Formerly home to a Colorado Rockies professional baseball player, the residence offers an exceptional blend of sophistication, comfort, and design.
Inside, plantation shutters, open-concept living spaces, and rich finishes create a warm and welcoming atmosphere. The kitchen and family room serve as the heart of the home, featuring updated appliances, an induction cooktop, and a new wine fridge, all opening to an expansive wraparound deck that captures breathtaking sunset views.
The upper level hosts a serene primary suite with a private deck, spa-inspired bath, and generous walk-in closet. Three additional bedrooms each include ensuite baths and walk-in closets, ensuring privacy and comfort for family and guests.
A main-floor office with a fireplace offers the perfect setting for quiet work or reflection. The finished walkout lower level extends the living space with a fifth bedroom, theater area, billiards space, gym, and additional office and flex room, ideal for entertaining and additional space.
Recent updates include a new kitchen appliances, furnace, water heater, washer and dryer, and 1 air conditioner. A side-load three-car garage completes this exceptional property. Set within a tranquil enclave of Castle Rocks, Timber Canyon neighborhood, this home offers the rare opportunity to enjoy elevated living with a relaxed, modern mountain sensibility.

