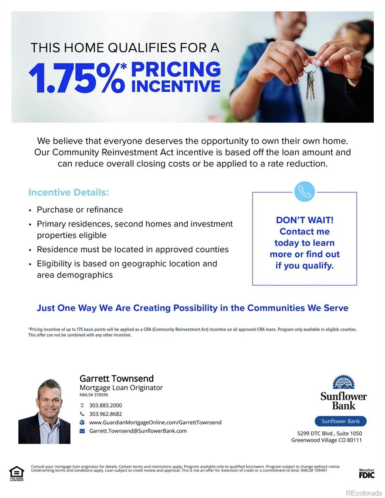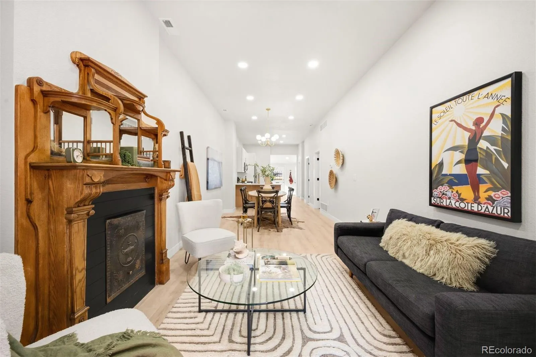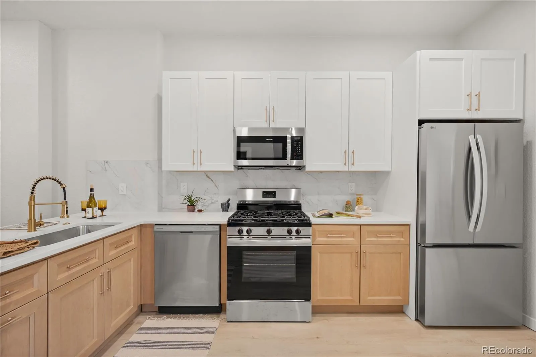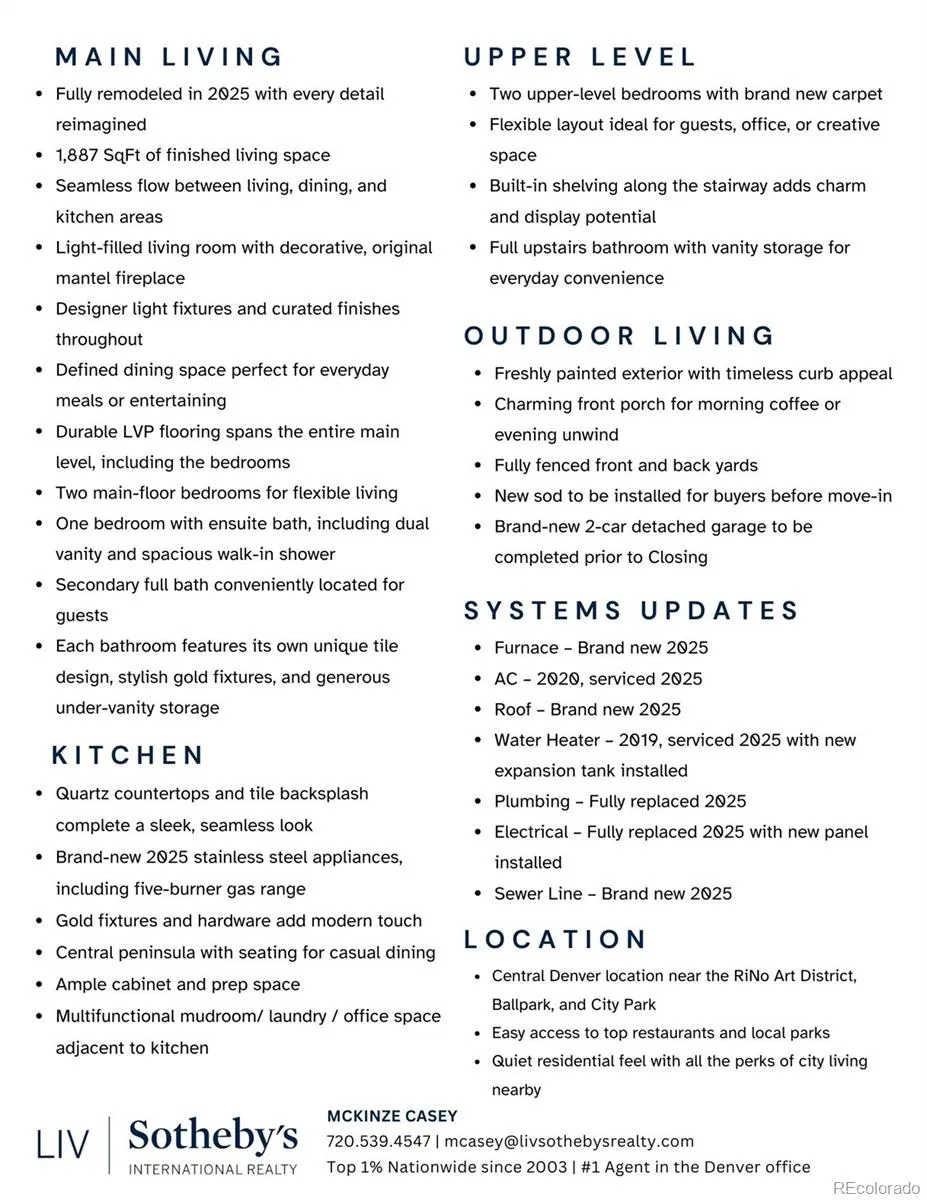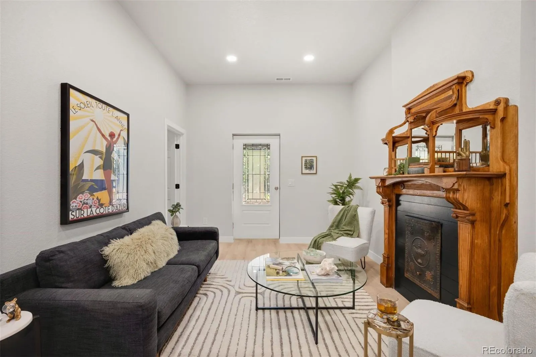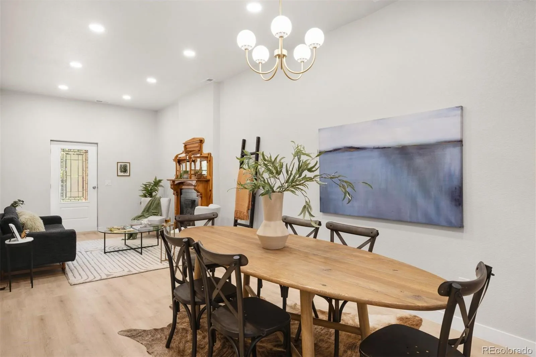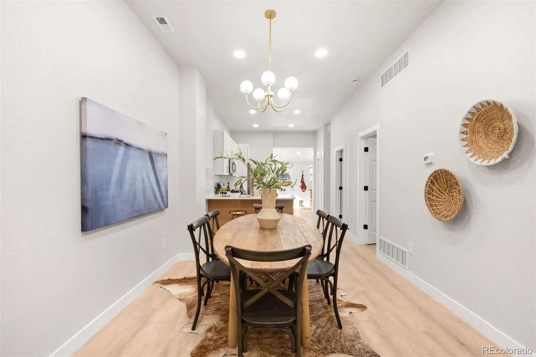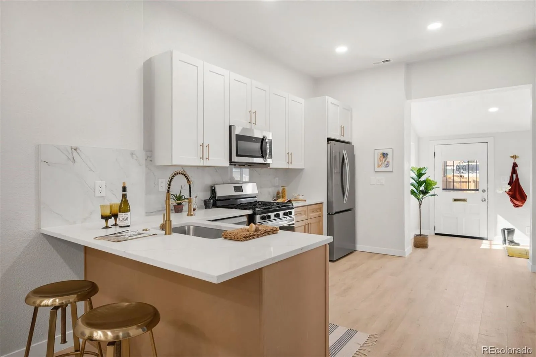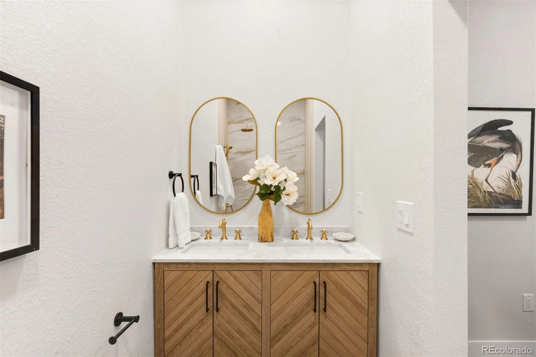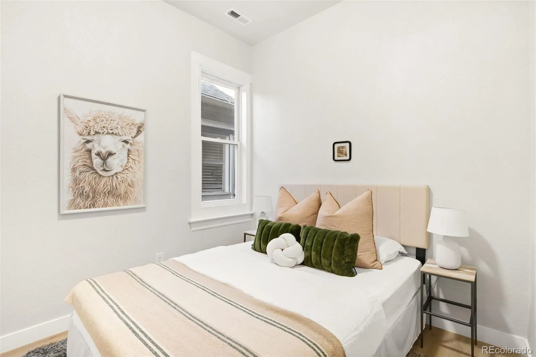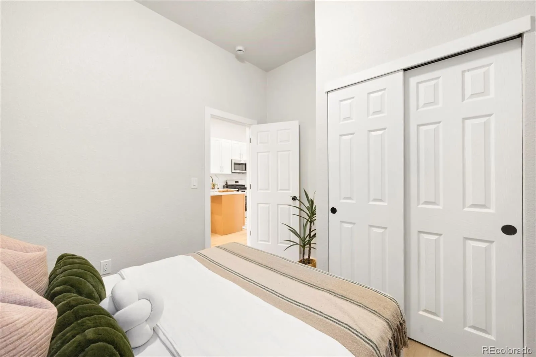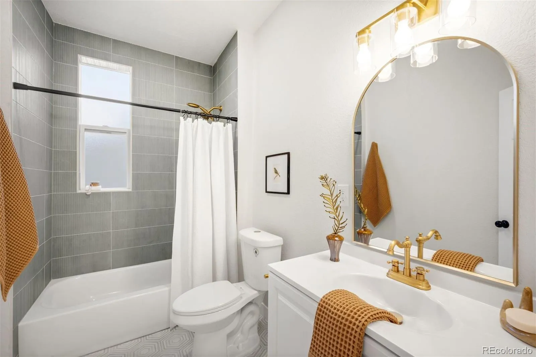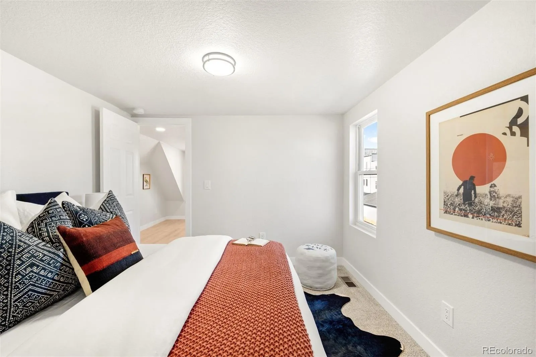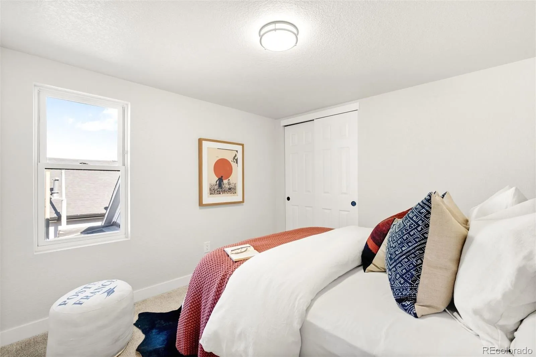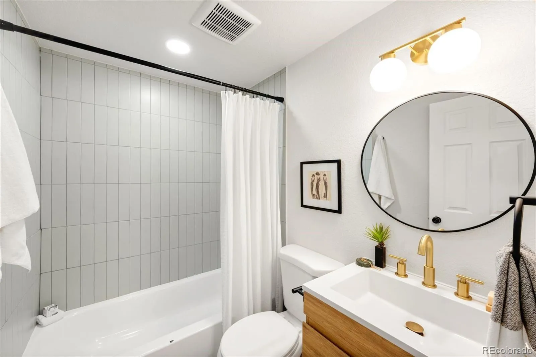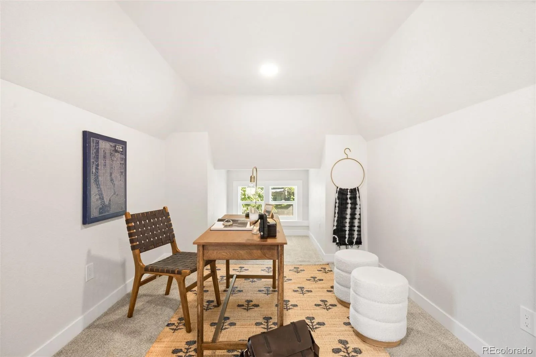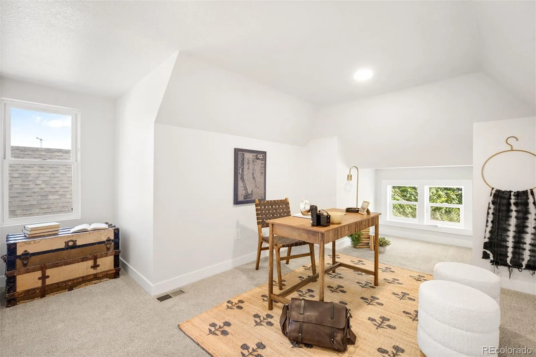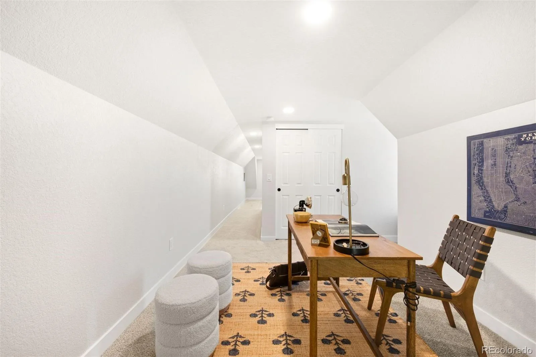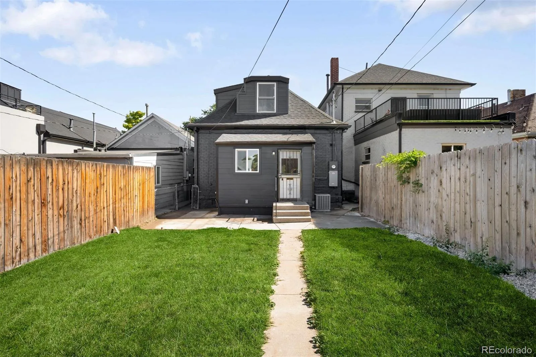Metro Denver Luxury Homes For Sale
A soulful reinvention of a Denver classic, this home blends elevated living with timeless character in one of the city’s most connected neighborhoods. Fully remodeled in 2025, this four-bedroom, three-bath home, complete with an additional dedicated office, features a sought-after layout that is hard to find in this area. The main floor flows with ease – a light-filled living area, a defined dining space, and a kitchen with brand-new stainless steel appliances, a five-burner gas range, and an inviting eat-in peninsula. Two main-floor bedrooms include one with an ensuite bath featuring a dual vanity and walk-in shower, and another with a full bath on the same level. Each bathroom offers curated tilework, stylish fixtures, and ample vanity cabinet storage. Upstairs, two additional bedrooms provide flexibility for guests, creative space, or a calm retreat, while built-in shelving along the stairway offers a flexible space for a home library or curated display. Outside, the freshly painted exterior and charming front porch create polished curb appeal, complemented by a fully fenced front and back yard and an under-construction two-car garage, set to be completed prior to Closing. Ideally situated near the RiNo Art District, Ballpark, and City Park, the home offers easy access to Denver’s best while providing a quiet retreat. Stylish, modern, and entirely renewed, this is city living redefined. Major system upgrades include: brand-new furnace (2025), A/C (2020) serviced in 2025, HVAC ducting (2025), roof (2025), full plumbing and electrical replacement with new panel (2025), brand-new sewer line (2025), front door and windows (2025), front and rear fencing (2025), and water heater (2019) serviced and updated in 2025 with a new expansion tank.


