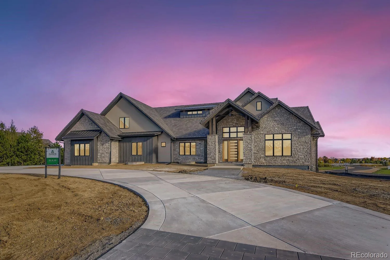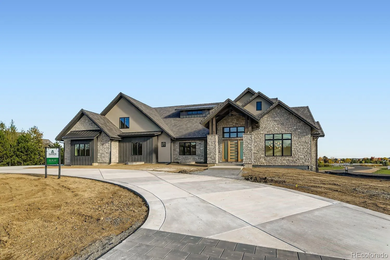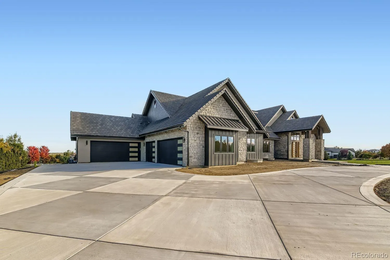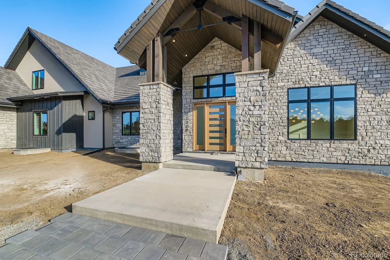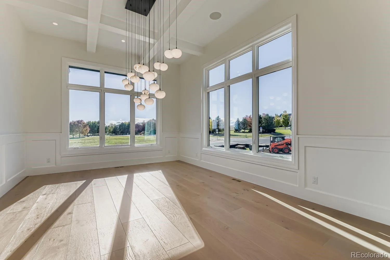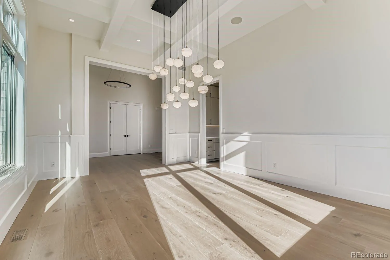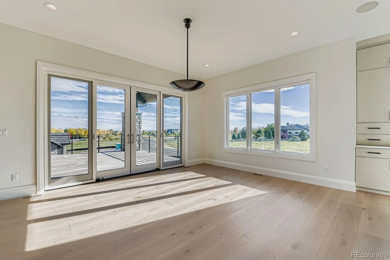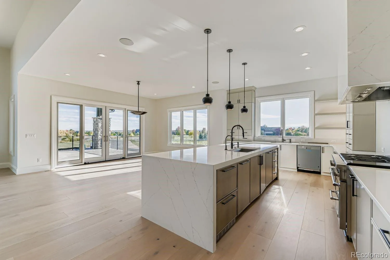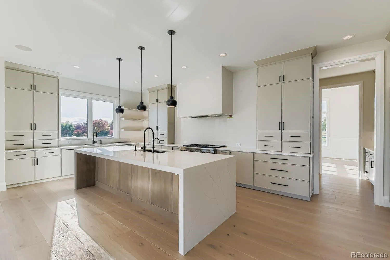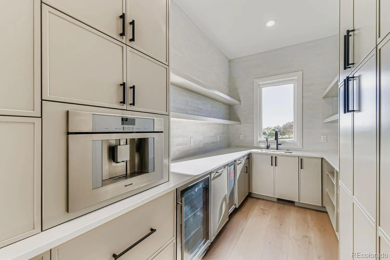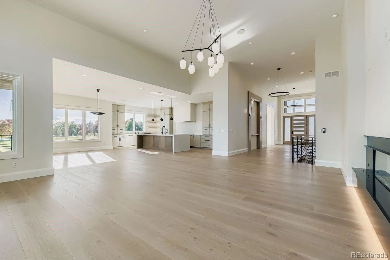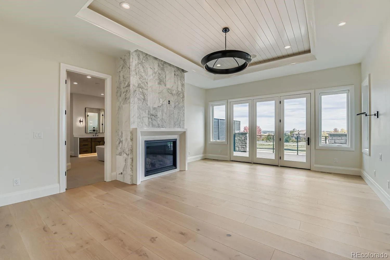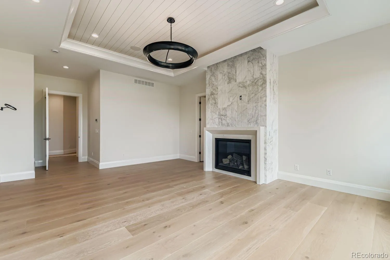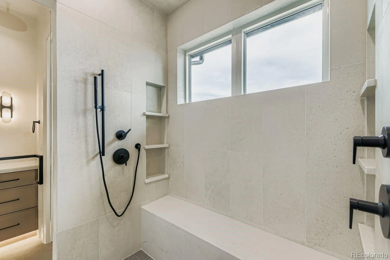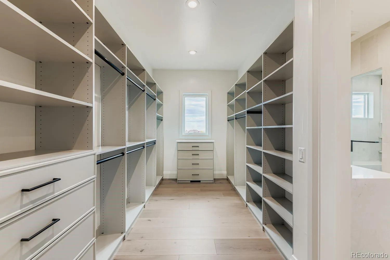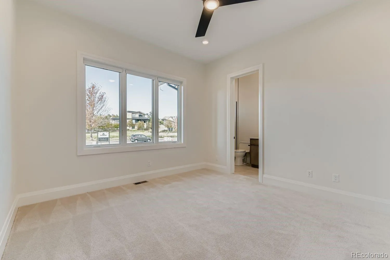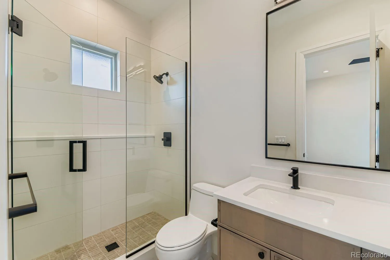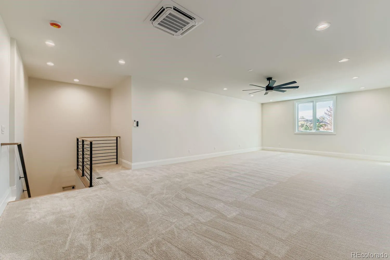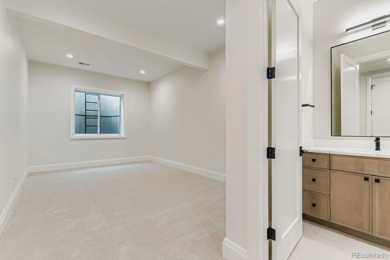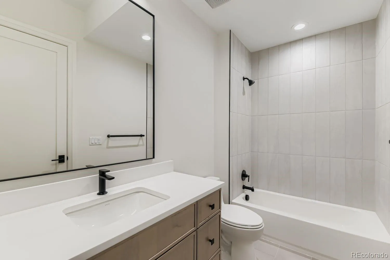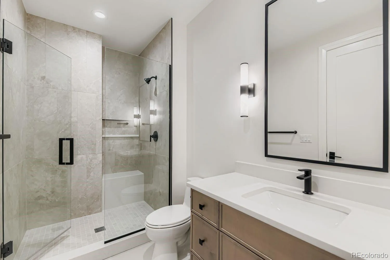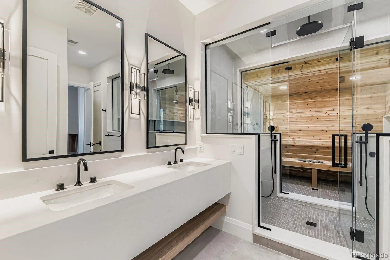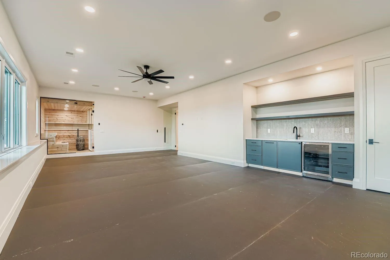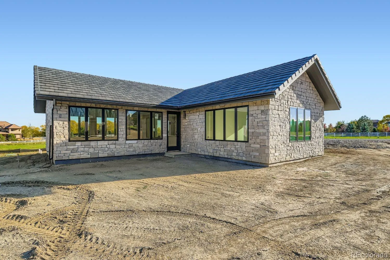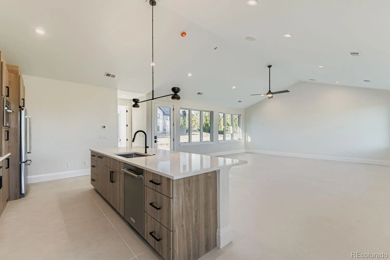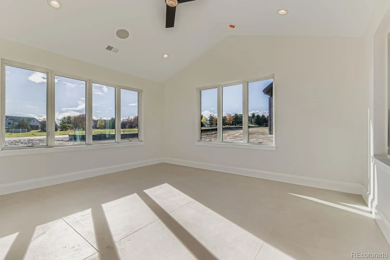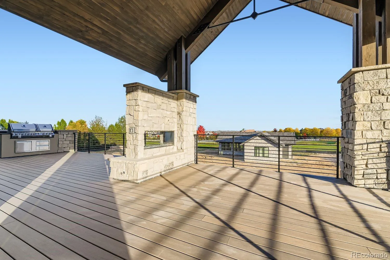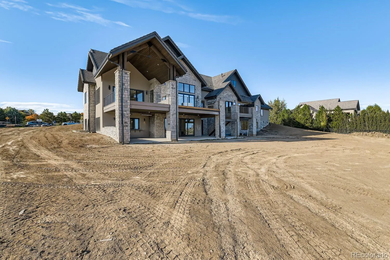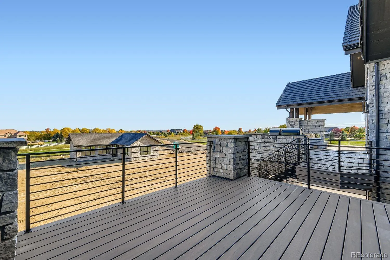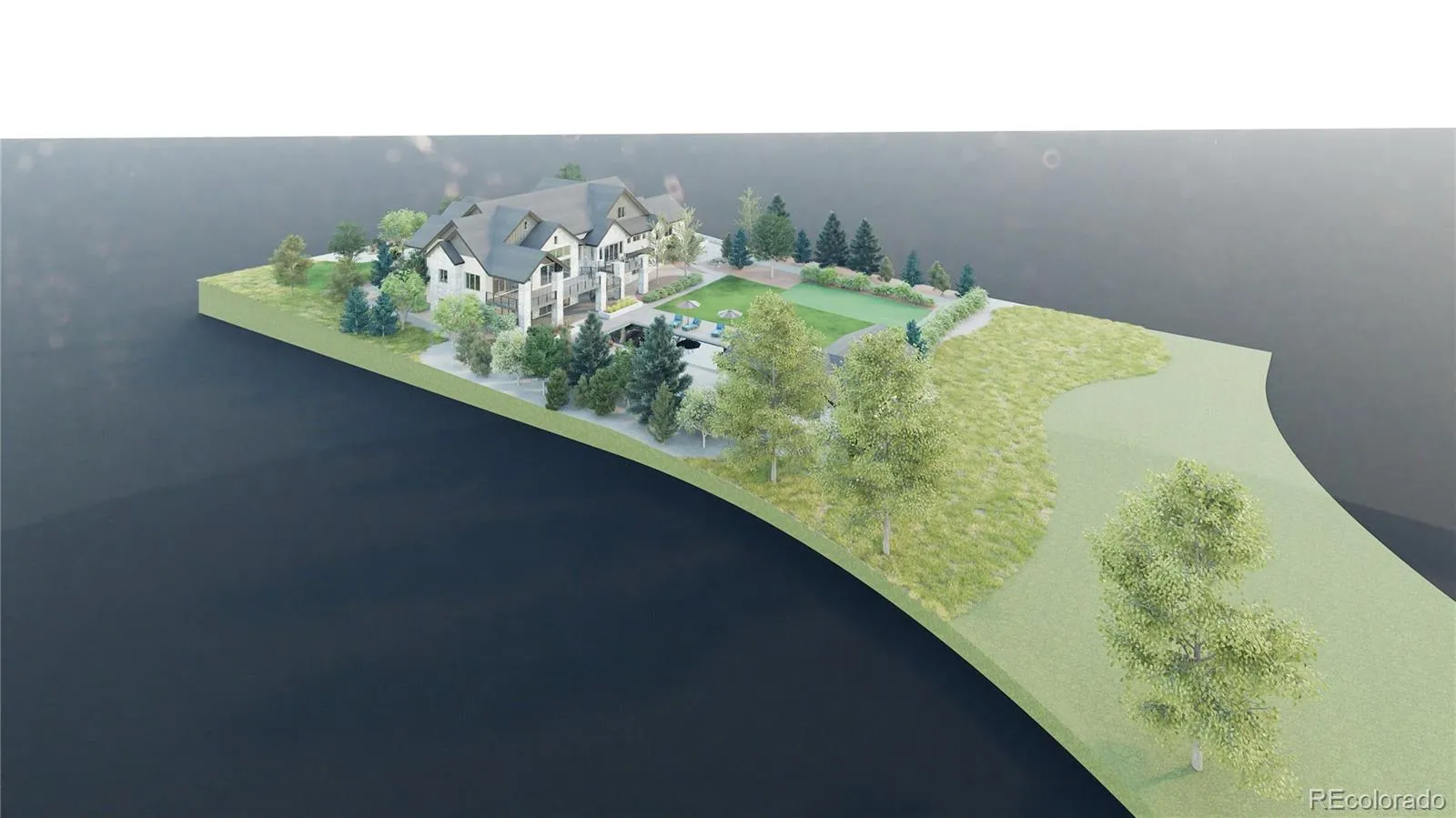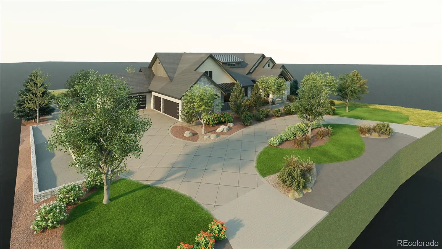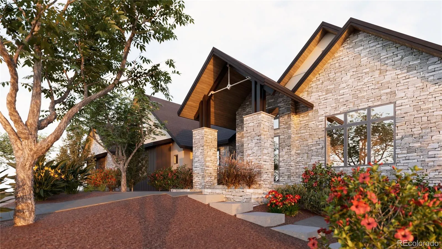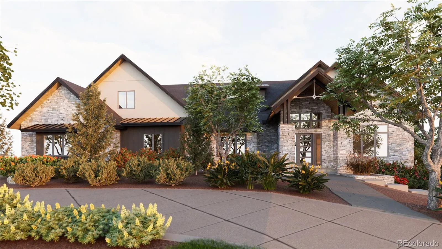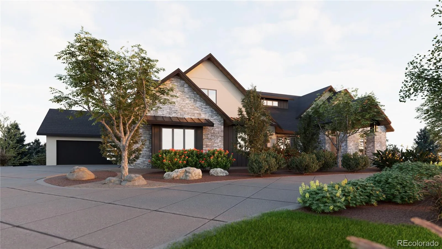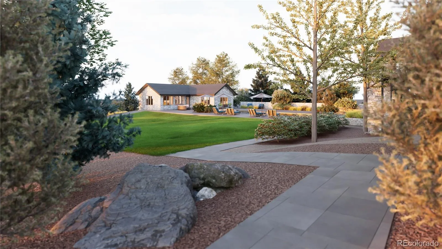Metro Denver Luxury Homes For Sale
Step through the grand entrance with 14’ ceilings into a world of exquisite craftsmanship with state-of-the-art amenities and details at every turn. The heart of the home is a spectacular open-concept great room, featuring a linear fireplace accent wall, soaring
windows, and expansive 14’ cathedral ceilings. It flows effortlessly into the chef’s kitchen boasting a full suite of Thermador appliances, including a 48″ gas range, custom hood, dual dishwashers, 30/30 column refrigerator and freezer, and an impressive
quartz waterfall island with full-size vegetable sink. For ultimate convenience, a second, private pocket kitchen/pantry with a built-in espresso station, cabinets, prep sink and counters, and ice maker ensures every event is flawless. The space opens to the
outdoors via a 16’ NanaWall system, creating the perfect indoor-outdoor flow. The main floor is both grand and practical, featuring a gorgeous formal dining room with 12’ ceiling, a study with custom built-ins, an inspiring 1/2 bath and two secondary
bedrooms, each with ensuite bathroom. The primary suite is a sanctuary, featuring a reeded-marble fireplace, a top-tier six-piece bath with a freestanding tub and spa-likeshower, and massive his and her walk-in closets with custom built-ins. The walk-out
basement features a full-sized kitchen with wine storage and pass-through bar for poolside service, a spectacular game room, a stadium media room with beverage center, and two additional ensuite bedrooms. Personal wellness center includes a gym, sauna, steam room, and bath with a secondary laundry. An upper-level bonus room offers flexible space for a game room, office, or lounge. Step outside to your maintenance-free covered deck with a built-in kitchen and a dual-sided gas fireplace,
overlooking the future private pool retreat on just under two acres plus oversized five-car garage. The property also includes a separate pool house with great room, kitchen and office or guest quarters. Pool included!

