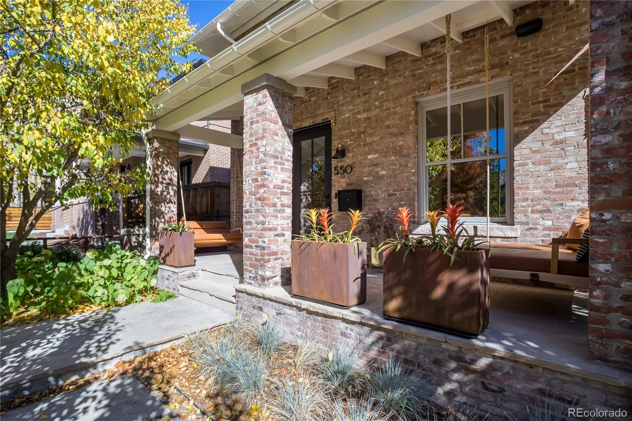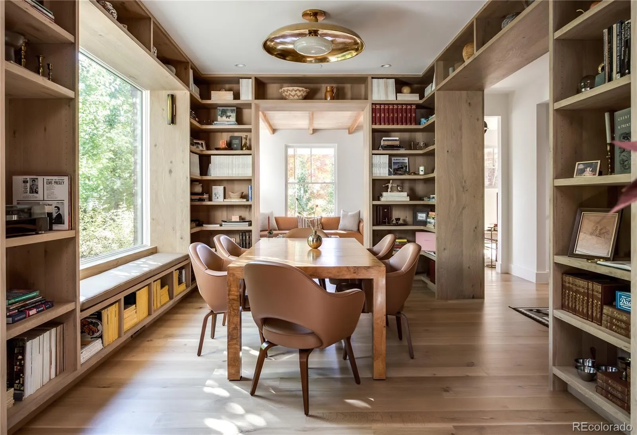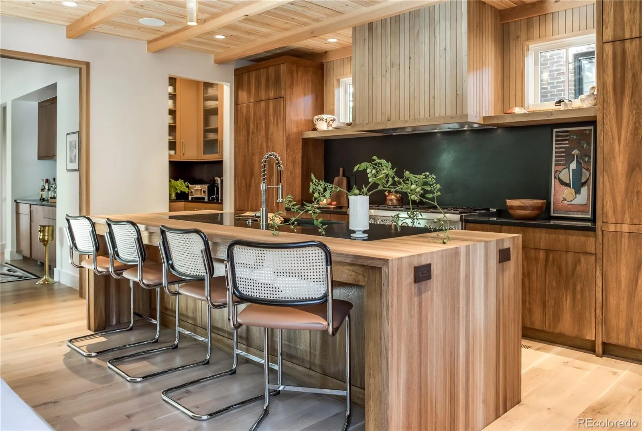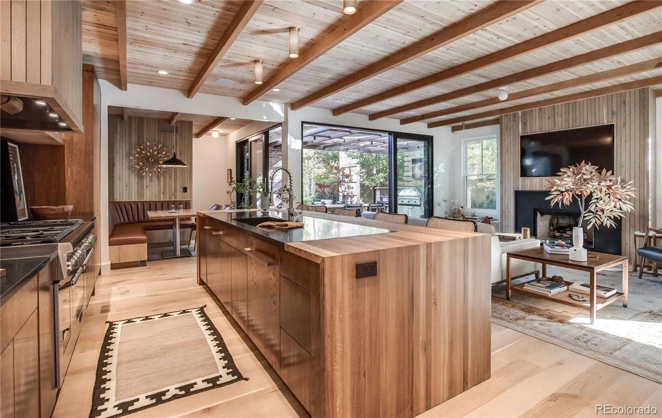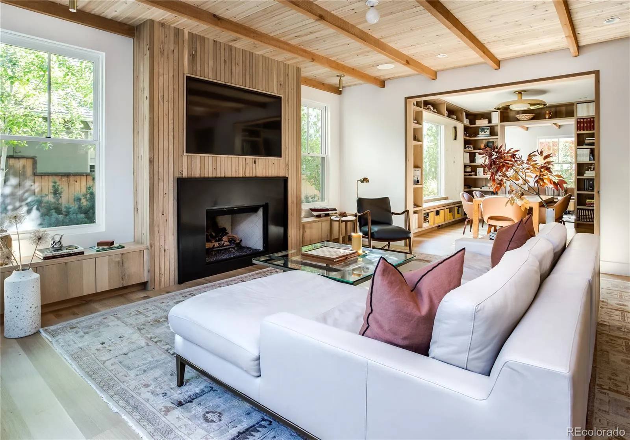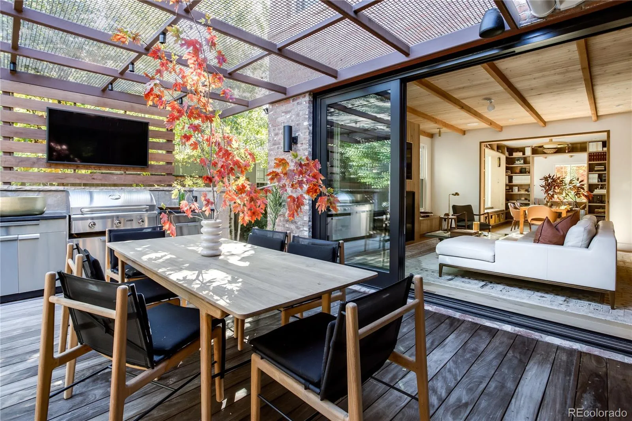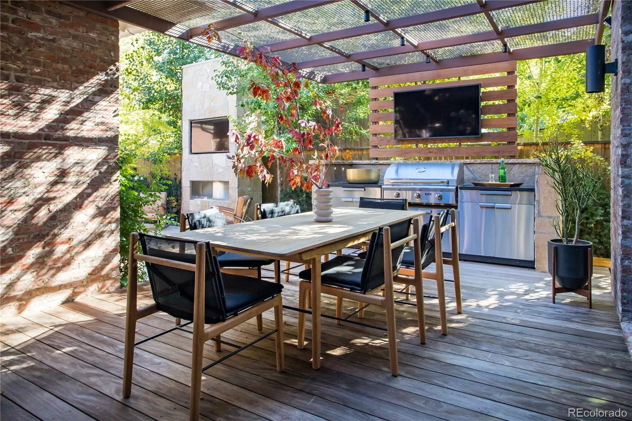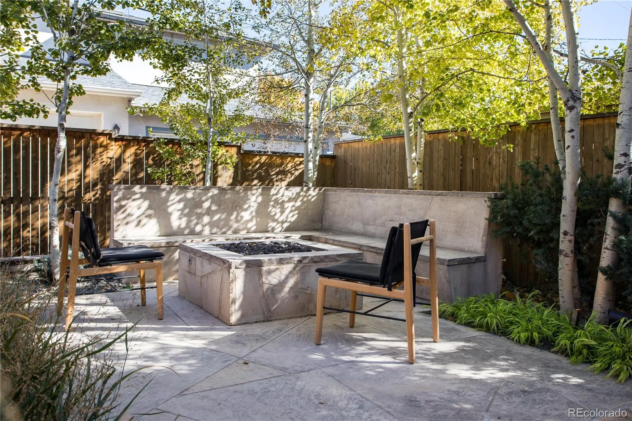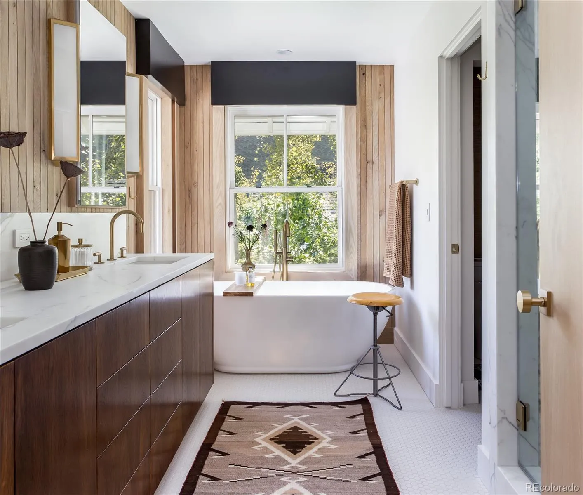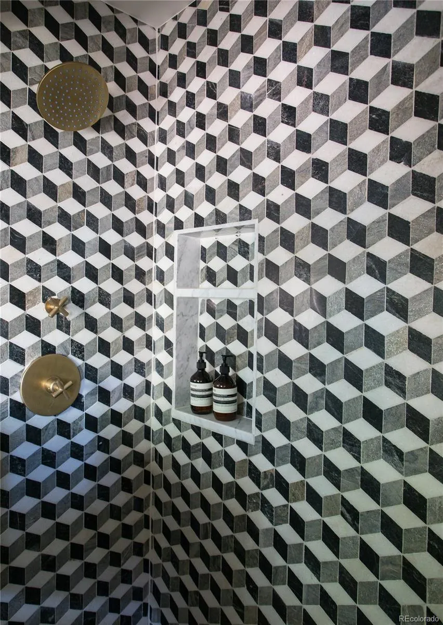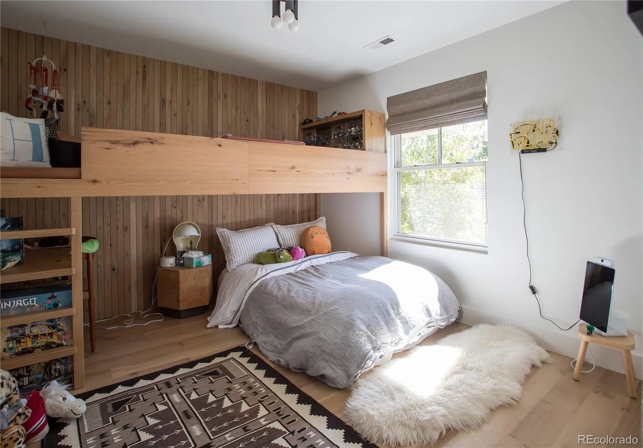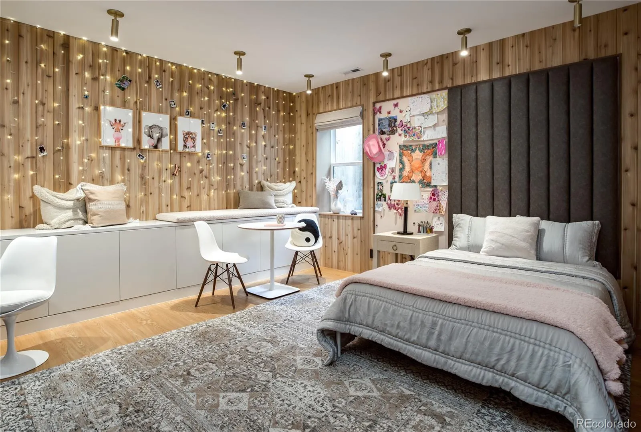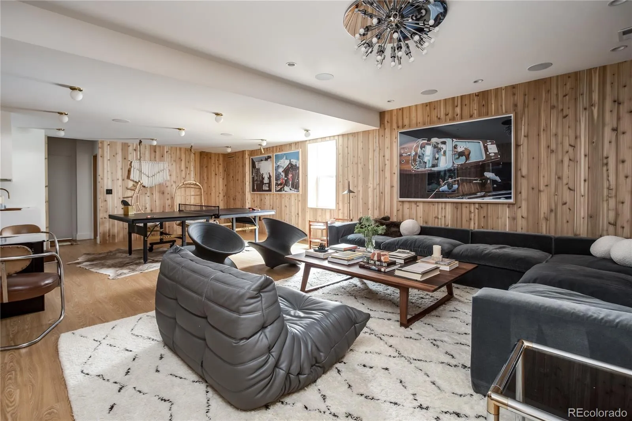Metro Denver Luxury Homes For Sale
Welcome to 550 Fillmore Street, a sophisticated, turnkey single family residence nestled in the heart of Cherry Creek North. This newer, completely remodeled home, designed in the classic Denver Square style with recycled brick, offers a seamless blend of elegant, timeless design with warm, modern updates.
The main level features an inviting living room with fireplace, a formal dining room embraced by custom built-in shelving, and an open kitchen-family room with a second fireplace. The gourmet kitchen features a large island, a breakfast nook, top-of-the-line appliances, a custom pantry and a bar. Cedar wood detailing, high ceilings and floor-to-ceiling windows that flood the interior with natural light emphasize the organic, indoor-outdoor feel of the home.
The back of the family room opens to an expansive outdoor living area, featuring three separate entertaining areas, including a deck for dining, a built-in grill station, and two separate seating areas with fireplaces, all under the canopy of aspen groves and lush landscaping.
Upstairs, the primary bedroom is nestled in the trees and features a gorgeous en-suite bath and custom walk-in closet. Two additional bedrooms and two full baths complete the second level.
Downstairs, a full basement features two additional bedrooms (one currently used as a gym), a full bath and a large recreation/lounge area. An attached garage provides space for two cars and ample storage, and there is additional off-street parking allowing for two more cars.
No detail was spared in this architectural masterpiece – classic but modern and sophisticated. A must see in Cherry Creek!



